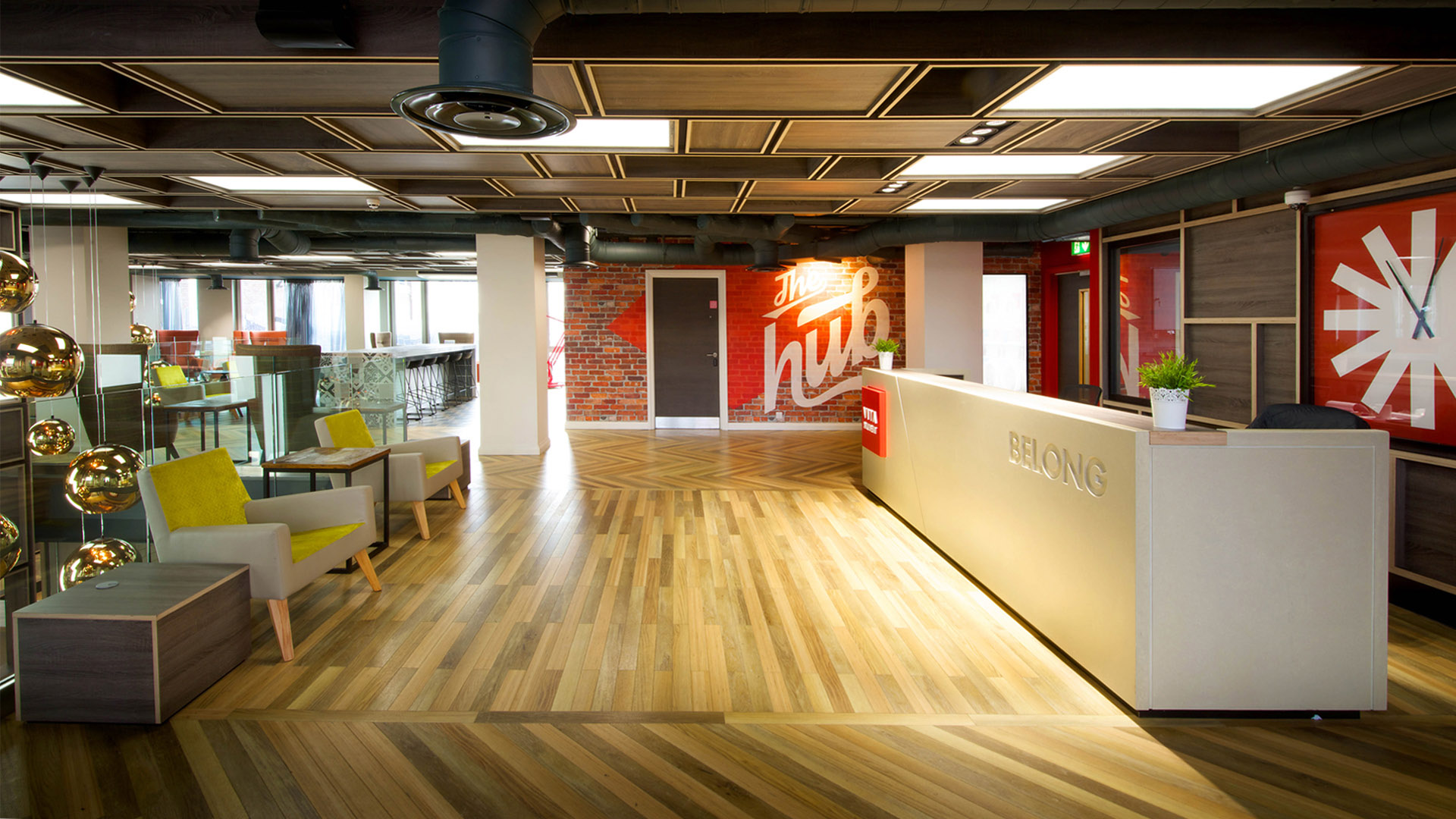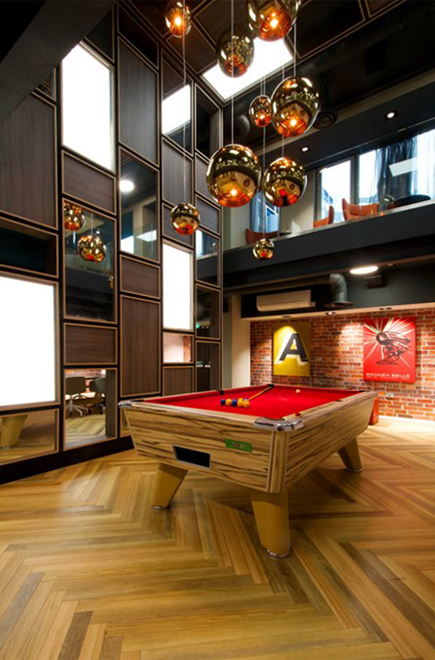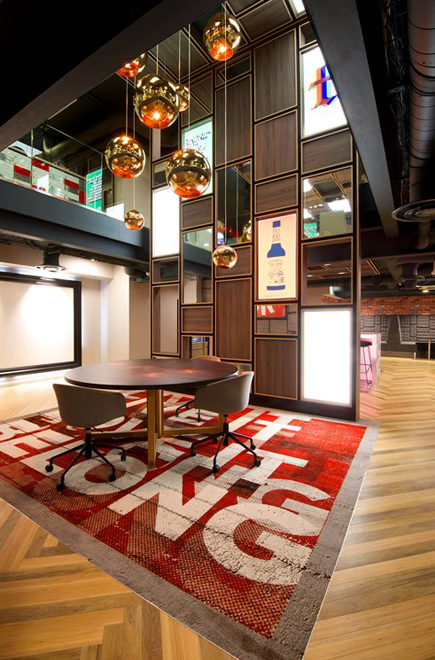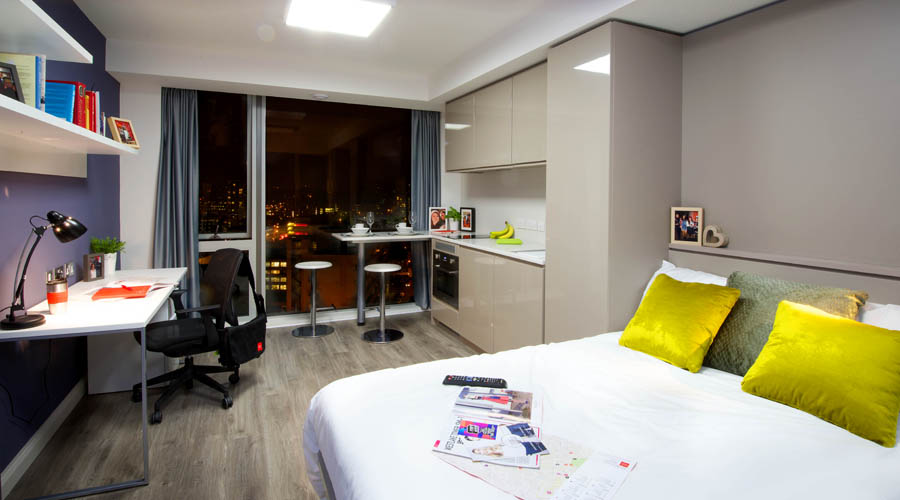
The Sheffield project is the eighth development by VITA Student, the UK’s no.1 student property brand that wins awards for its commitment to customer service and experience, and the second to be designed by the Fuse team. The scheme is the conversion of Telephone House, the former BT office tower on a 4.6 hectare site bounded by Charter Row, Rockingham Street and Wellington Street, and comprises 366 cutting edge studios. The project included a major refurbishment of the inside of the building, a complete re-fenestration of the external facades, an entire new floor at roof level and the addition of a stunning new entrance. The interior, as you can see from the images, has been given a very cool new look from top to bottom.
Our clients brief for the VITA Student Sheffield project was to convert the 1970’s office building into 366 stunning studios with a ground floor hub space ready for the students to move in September 2015. The building needed to be completely stripped back to the original concrete structure leaving only the precast concrete stair cores and floors of course! A whole new floor needed to be added to the top of the building to achieve the 366 studios!
Spacious studios with their floor to ceiling glazed walls are afforded amazing views over the City of Sheffield and beyond to the Peak District. Within the studios themselves an individual breakfast bar was an additional feature that has been developed since the Southampton project, offering the students more worktop space at which to eat or work.
With over 7,500sqft of amazing amenity space for the students, referred to as the ‘Hub’, it’s no wonder the scheme is phenomenally popular with the students. The Hub area is spread over two floors, ground floor and the basement level, which Fuse felt needed to be visually connected for the space to function at its best. This led to the proposal to create two new massive 13.5sqm openings in the ground floor itself from which two storey high timber feature walls link the two levels. The timber wrap then continues along the ceiling for a further 12m. As you enter the building through the new entrance the two timber feature walls, housing graphical prints and flat LED lighting panels, are the prominent design pieces within the space. Bespoke cascading lights further draw the eye down to the basement level hub space.
The students have various areas within the hub space to study through specifically designed quiet seating areas, high work benches or at the large circular meeting tables. All of these areas along with the additional facilities of the gym, laundry, pool and table tennis tables, gaming lounges, a kitchen and show flat are designed to feel like they have their own space within the overall hub area through the design and layout of the floor finishes, dropped ceilings and the use of key pieces of furniture.
The interiors were carefully crafted by Fusiliers Scott Ryalls and Nathan Curtis, with the delivery of this major building conversion being completed by the Fuse team of; Simon Clarke, Carlton Campbell, Iain Griffiths and Craig Russell. Structural engineers for the project were Bailey Johnson Hayes, mechanical and electrical engineering was by CE2 and Cost Management was by Abacus. The external facades were designed and delivered by our good friends as Axis Architecture.
The scheme opened in September 2015 and is still seen as the benchmark for high quality student accommodation within the city.



Fuse Studios Limited, info@fuse-studios.com
