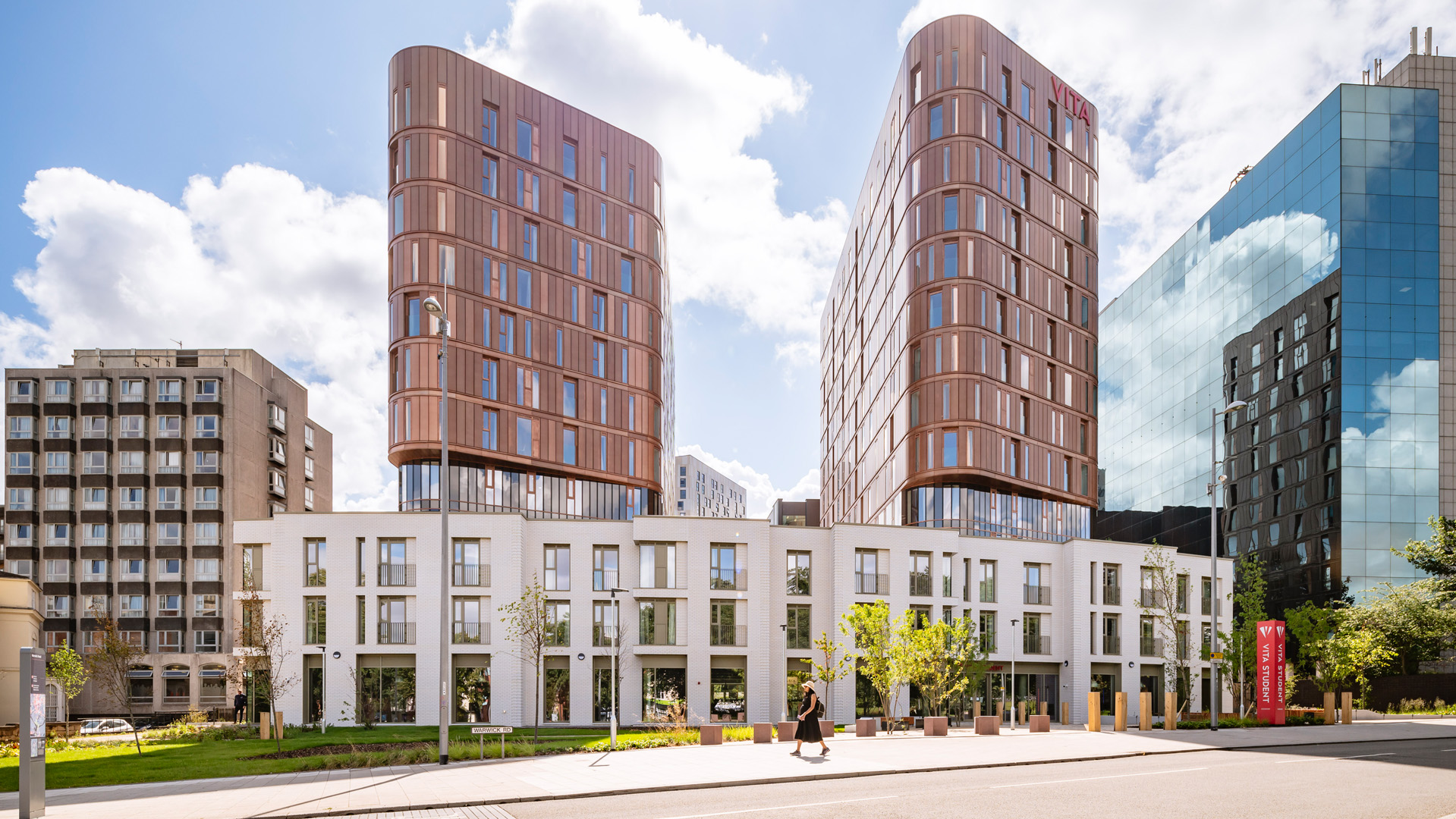
Practical Completion of our latest Vita Student project was recently received, providing 496 self-contained studio bedrooms, communal “Hub”, private study and dining rooms, games room, and dedicated residents’ gym.
The eye-catching “Copper Towers” development signifies a key milestone for the Vita Student brand, marking the 10,000th bed delivery during the brand’s ten-year anniversary. We are delighted to have successfully worked with this amazing client throughout this period.
The living accommodation is provided in individual bedroom studios, with sizes range from 16sqm up to bespoke units of over 30sqm. Nearly half of all studios benefit from a Juliet-type balcony, from which the occupiers can enjoy the stunning views across the city of Coventry.
The accommodation is split across three main building elements, a 3-storey white brickwork podium, and two metal rain screen clad towers at 12 and 14 storeys. External amenity is provided through access to two external landscape terraces and a central landscaped courtyard, complete with external kitchen facilities.
Client: Vita Student / Sector: Student Accommodation / Status: Complete / Photographer: Fuse Studios & Bowmer & Kirkland
Location
The development site sits a few minutes’ walk from Coventry City Centre, immediately adjacent to the Greyfriars Green Conservation Area, and was previously occupied by a 1960’s office building, and two late 19th Century residential villas, which had been heavily modified and repurposed during the 20th Century. Several Grade II listed buildings sit within the conservation zone, along with Greyfriars Green itself; this park provides a valuable city centre amenity to the local community.
Contextual Response
The neighbouring Quadrant House, a Grade II listed 3-storey building with a white stucco façade, played a key role in establishing a successful design and massing response for the proposal. Sat along the northern edge of the site boundary, the crescent shaped building plan is immediately recognisable as a local landmark. In conjunction with local stakeholders and the planning authority, our proposed design evolved in part to reference and respect the listed building, providing an opportunity to visually link the lower levels of the proposed building design into the local architectural vernacular. This resulted in our proposal for the 3-storey white brick podium, which also sought inspiration from the Quadrant building in terms of architectural detailing, such as the brickwork corbelling.
To the southern edge of the site boundary sits Friars House, an 11 storey 1970’s office building which established the overall maximum massing height for the proposal. This created a massing strategy which gradually stepped up in height towards Friars House, in response to the immediate surrounding building context.
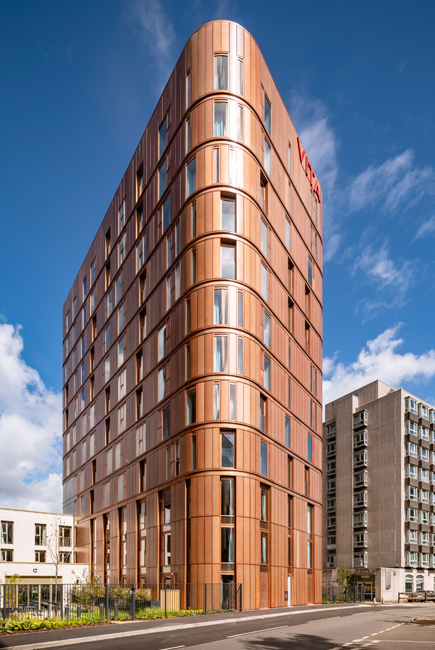
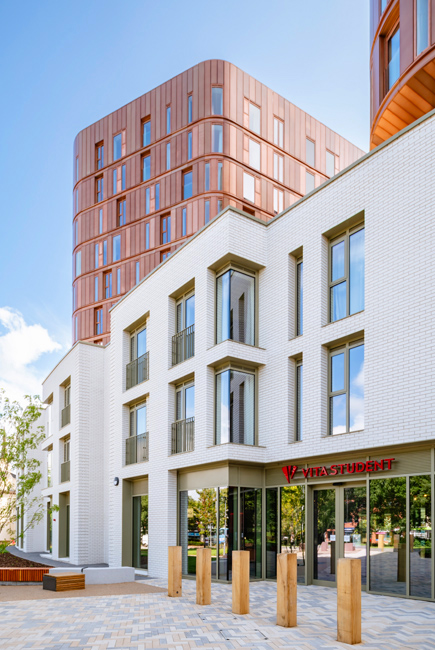
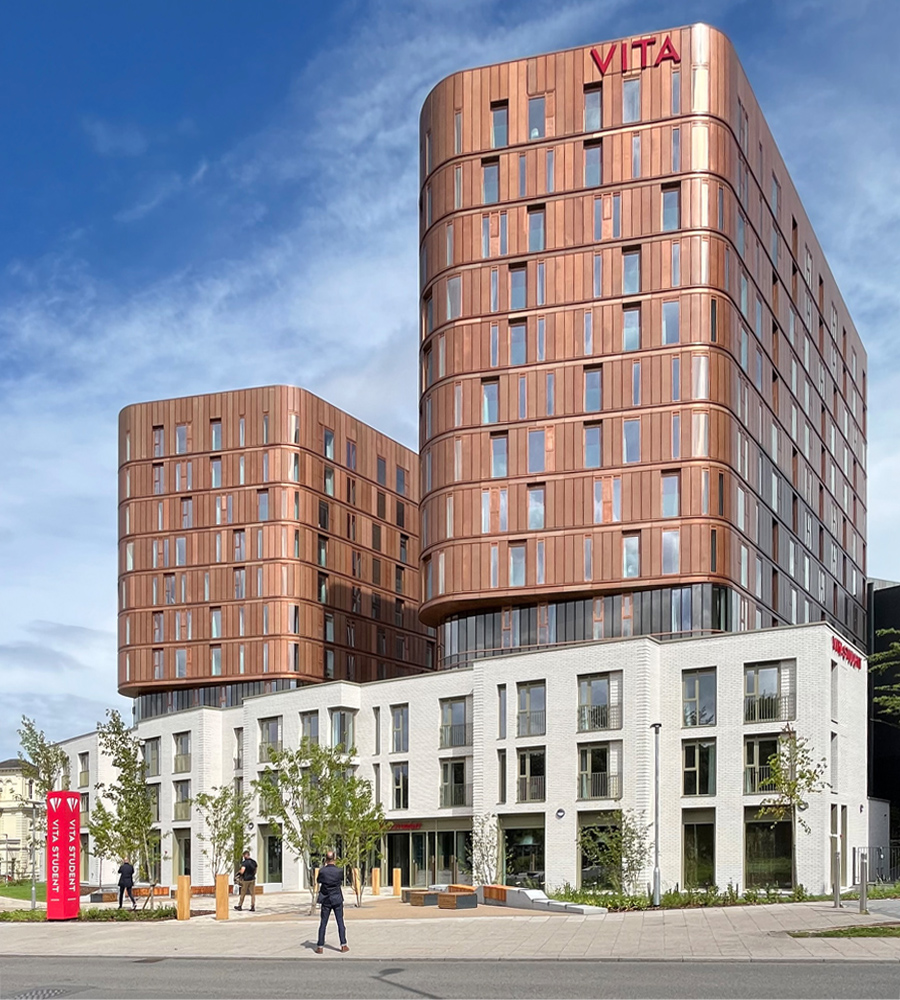
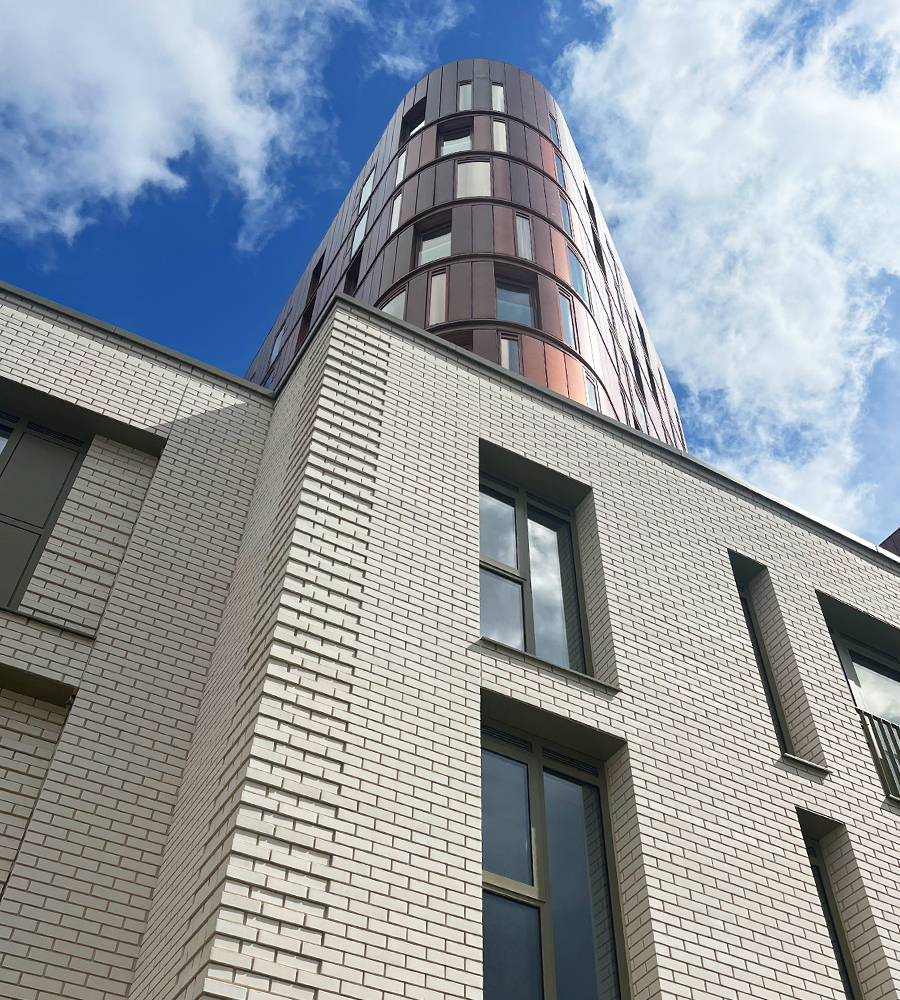
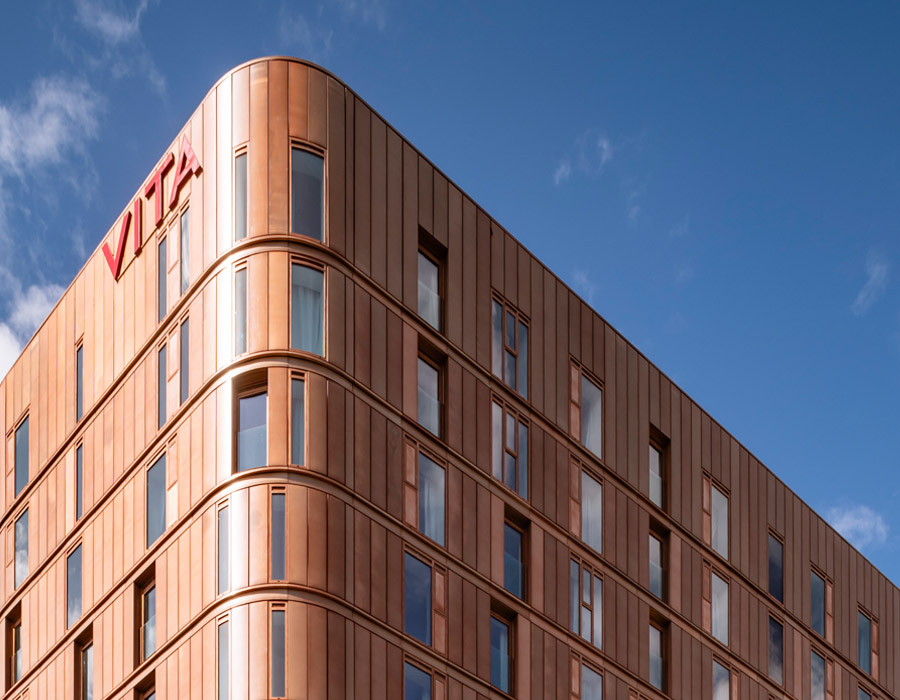
Protected Views
The medieval spires of St Michael, Holy Trinity and Christchurch are synonymous with the City of Coventry, but during the post war building boom several high-rise tower blocks began to appear across the Coventry skyline. Whilst some added a sense of modernity and dynamism, others were to the detriment of the setting of the spires. As such, local planning policy was established to protect a series of key views across from across the city towards the spires. These key views were instrumental in establishing the overall building massing and form, ensuring that views to the spires where not obstructed or inhibited by the proposed scheme.
The footprint of the two residential towers was driven by a desire to create a striking city skyline silhouette, whilst also respecting local views of the medieval spires. The Tower ‘lozenges’ appear to float above the 3-storey brickwork podium, separated by an extent of glazed curtain walling, achieved by cantilevering the tower structure at Level 5 and above.
Materiality
In contrast to the more traditional three storey brickwork podium, the residential towers are clad in an aluminium rainscreen system, with a unique copper coloured translucent paint finish, which was selected to complement and reflect the local building materials, whilst providing a natural variance in colour across the façades.
The towers elevational design was heavily influenced by a desire to avoid a traditional vertically stacked window design, which many other student residential schemes utilise. The staggered window design, accompanied by the flush window and rainscreen cladding detailing, allowed us to promote and celebrate the overall form of the towers.
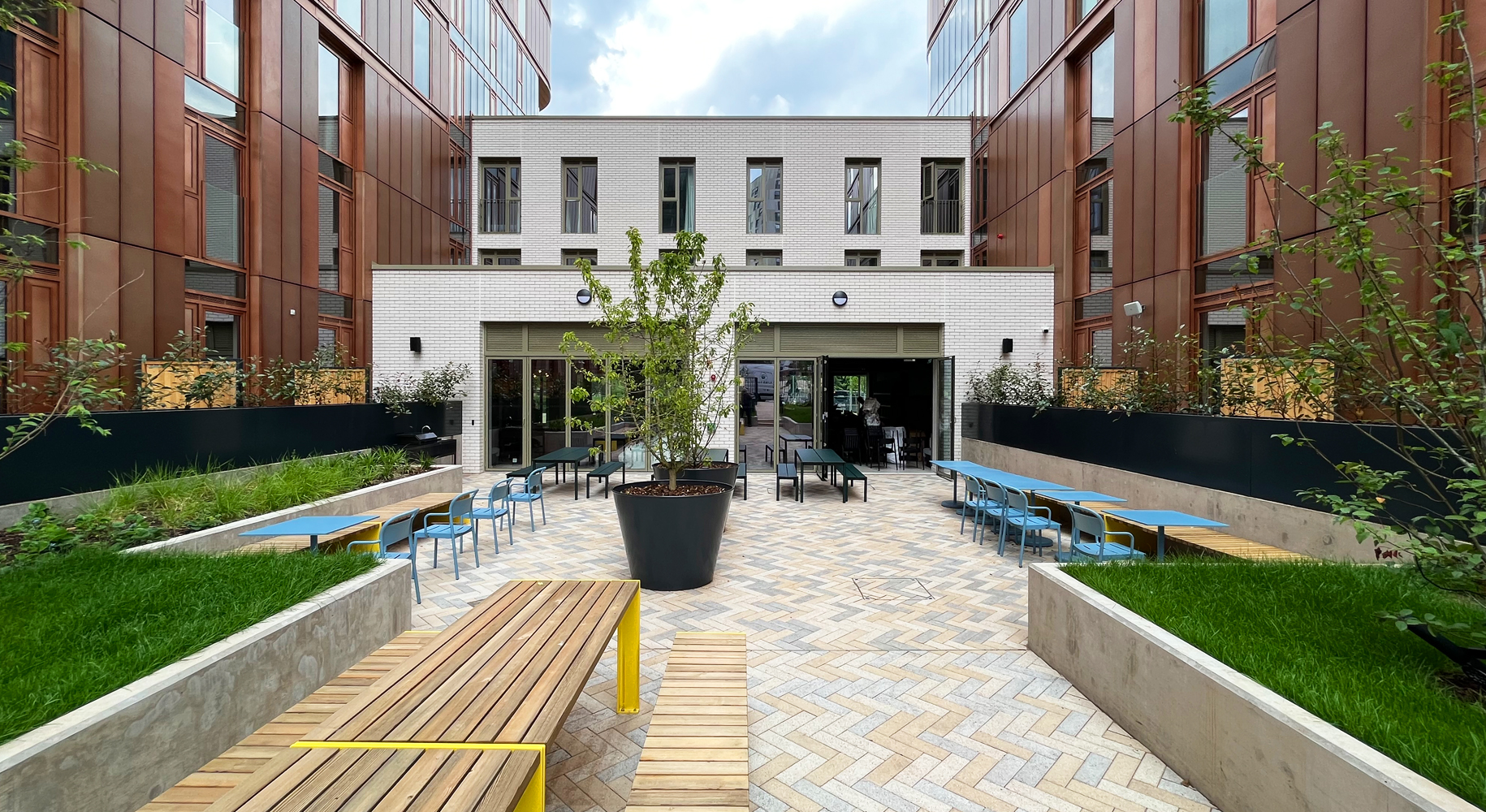
Copper Towers Project Team
To successfully deliver such an innovative and challenging project required a fully committed team effort, and we were fortunate to work alongside with companies with the same goals and enthusiasm. This drive came from the top – our client VITA Group and main contractor Bowmer & Kirkland. It has been a real pleasure to work with some brilliant consultants and subcontractors on this project, and many thanks to all those listed below.
Client: VITA Group
Main Contractor: Bowmer + Kirkland
Project Manager/Principle Designer: Faithful+Gould
Quantity Surveyor: Arcadis
Structural/Civil Engineers: Civic Engineers
Mechanical & Electrical: Futureserv Consulting Engineers
Landscape Architect: re-form landscape architecture
Fire Engineer: Design Fire Consultants
Acoustic Engineer: Fisher Acoustics
Approved Inspector: Ball & Berry Building Control
Sub Contractors:
Mechanical & Electrical: SES Ltd
Brickwork: Phoenix Brickwork
Rainscreen Cladding: Keyclad
Rainscreen Cladding: Sotech
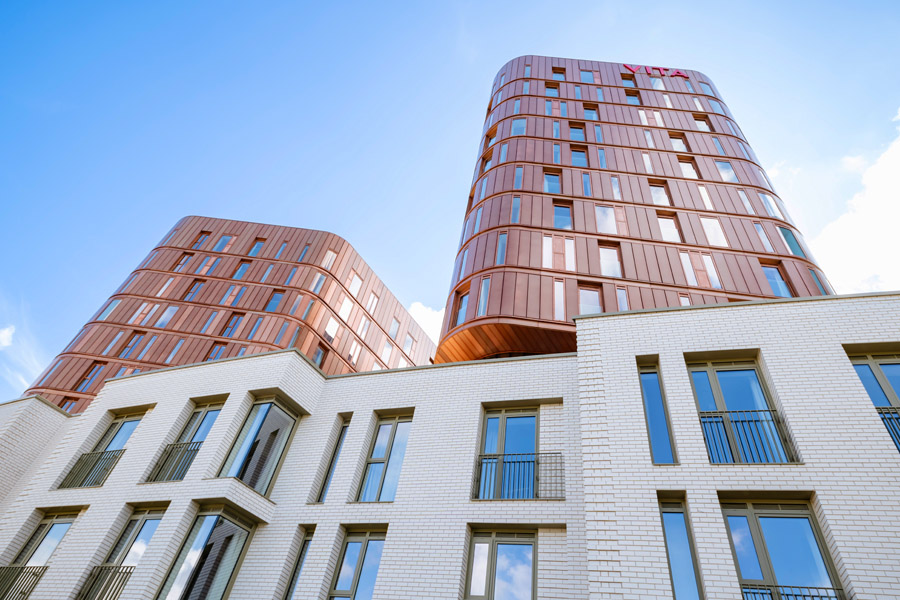
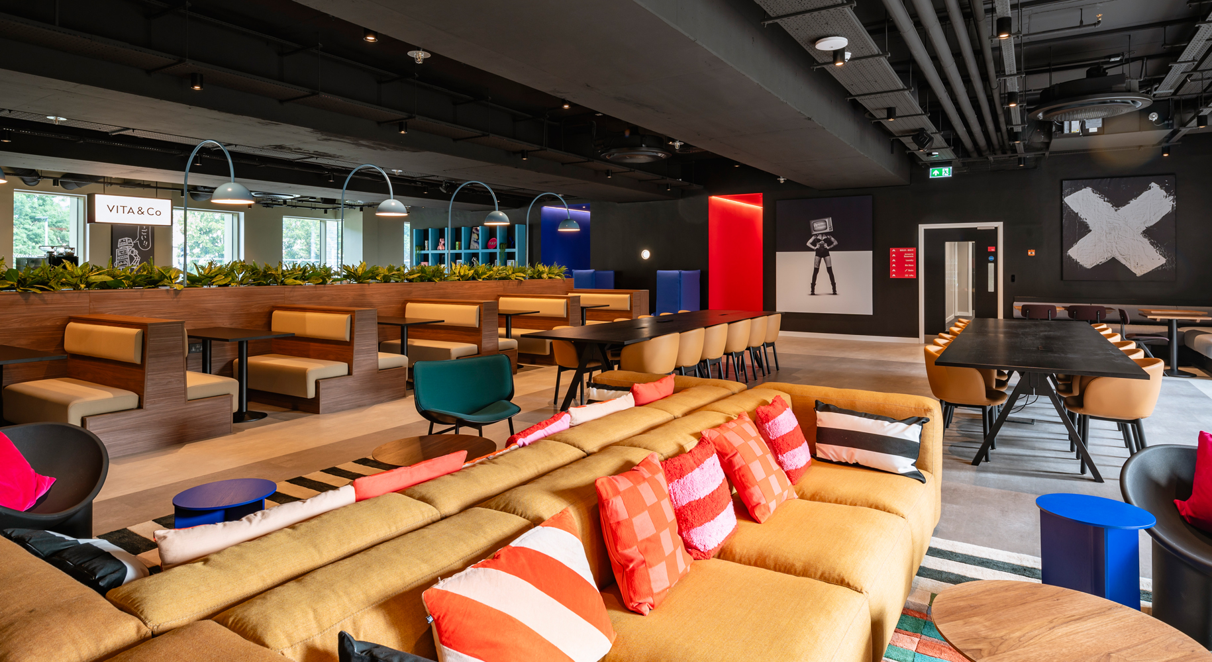
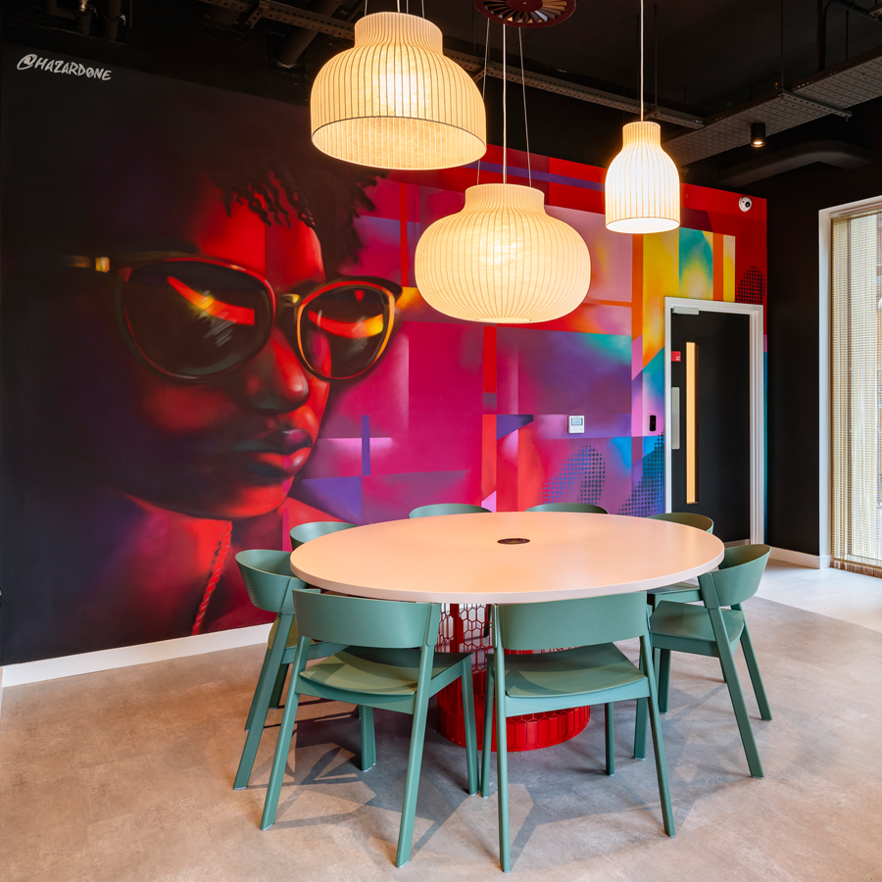
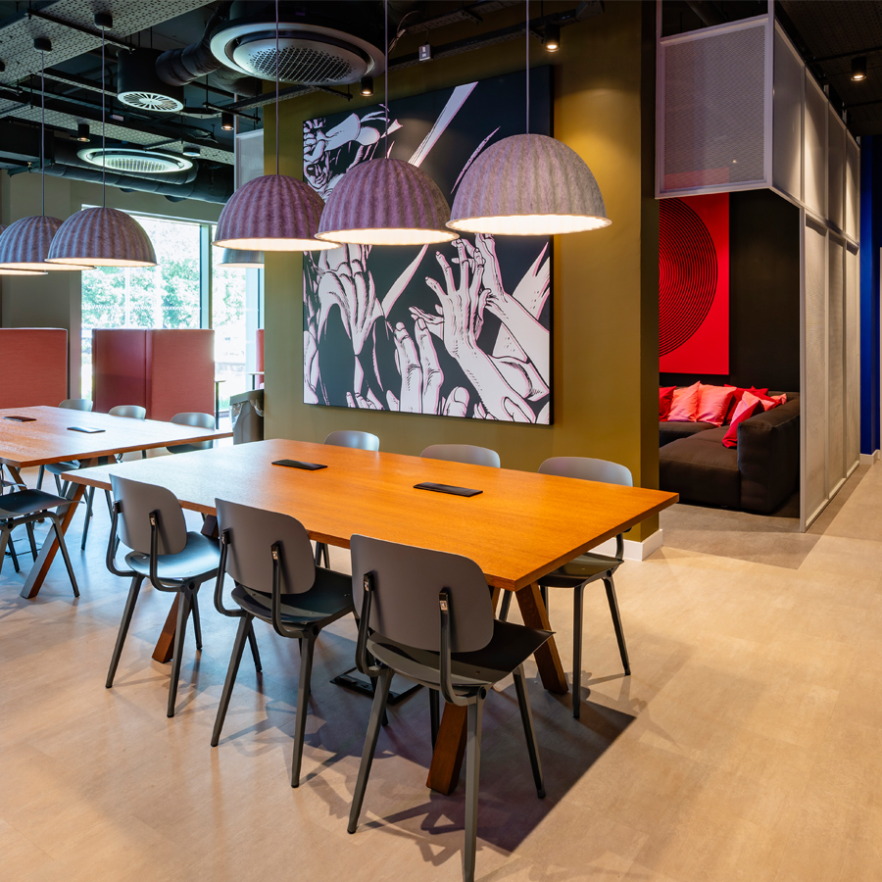
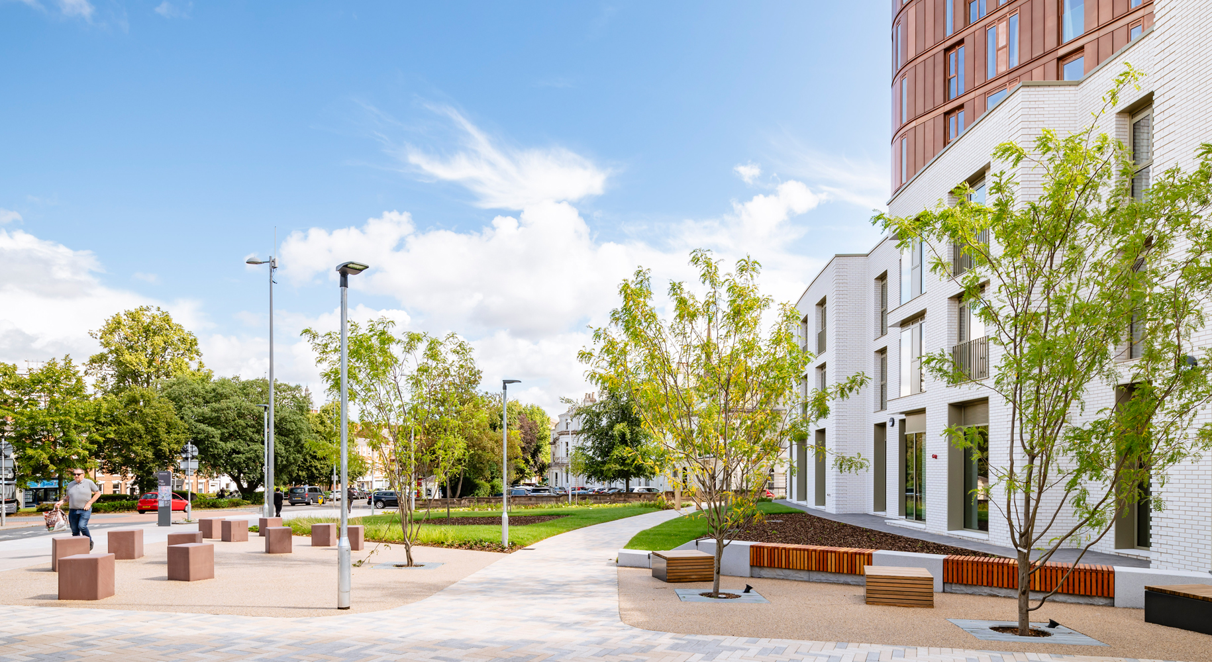
Fuse Studios Limited, info@fuse-studios.com
