
Originally designed in 1915 by Paul Waterhouse (the son of Alfred Waterhouse, the architect of several of the earliest buildings at the University in the late 19th Century and most famous for Manchester Town Hall and the Natural History Museum in London) as an Agriculture Sciences building for Leeds University, this elegant building was eventually completed in 1927. It was adapted over time to include an annexe to rear, a new passenger lift, a 1960s timber-clad rooftop extension and escape stairs. It remained with the Agriculture faculty until 1993 when it was converted for the Geography department. (which Fuse recently relocated to elsewhere on campus). The classical revivalist building was Grade 2 Listed in 1996.
This new chapter in the building’s history included the demolition of the rear annexe, improvements in accessibility and environmental performance (including new building services and secondary glazing throughout), the removal of contemporary partitions to restore the original grand room sizes and the re-cladding of the rooftop extension from timber to zinc.
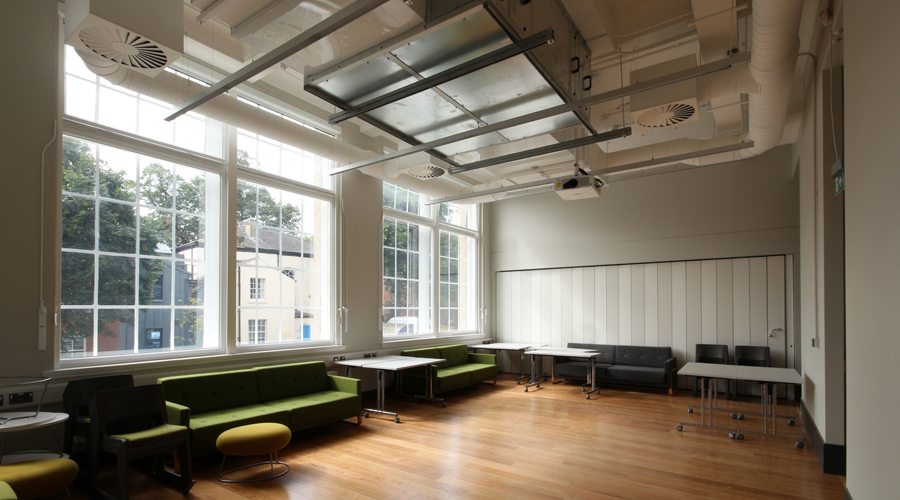
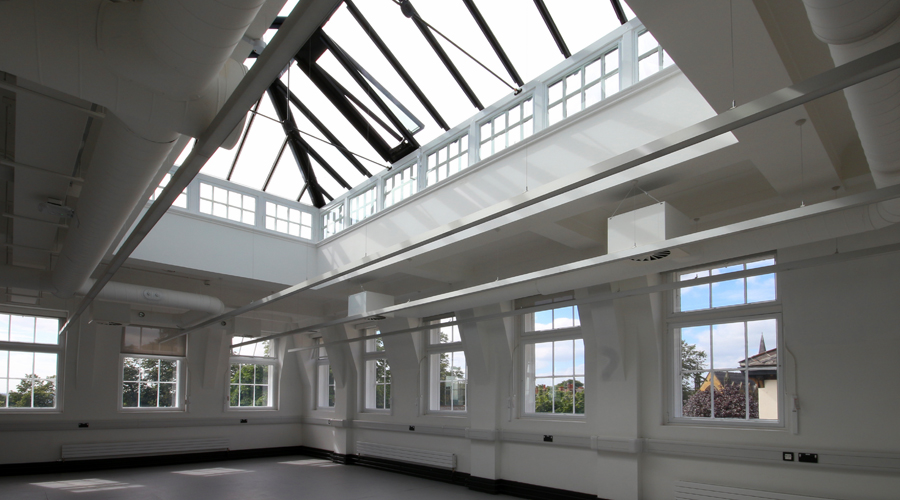
Architects ADP prepared the initial designs for the University working alongside M&E Consultant, Arup; Project Managers, Arcadis and quantity surveyors, Gardiner & Theobald and structural engineers, Curtins. Fuse worked alongside the contractor, the Sewell Group, to deliver the project, supported by M&E Consultants, G&H Building Services and Structural Engineers, Morgan Tucker. Work commenced on site in July 2015 and was completed in September 2016.
It was an extremely complicated project with enormous attention to detail required. One of the many challenges was the addition of a sympathetic secondary glazing system (barely detectable in the photographs) which not only had to maintain the existing appearance of the huge windows, but also allow their original opening lights to remain functional. Specialist sub-contractor, Granada Glazing, did a magnificent job of an almost impossible task.
Another was the introduction of modern building services into a building not designed for them. The plant, originally to be located on the roof, was relocated to the area behind the building due to the significant weight. Internally, the decision was made to leave the services interventions exposed for the most part, rather than attempting to conceal them in inappropriate boxings and suspended ceilings which would have severely compromised the character of the listed building.
For Fuse, the project was led by architects David Bradshaw and Lee Wren supported by technologist Iain McDonald, who worked very closely with the Leeds City Council Planning Department. Thanks are due to Senior Planning Officer Sarah McMahon and Conservation Officer Keith Williams for their valuable guidance.
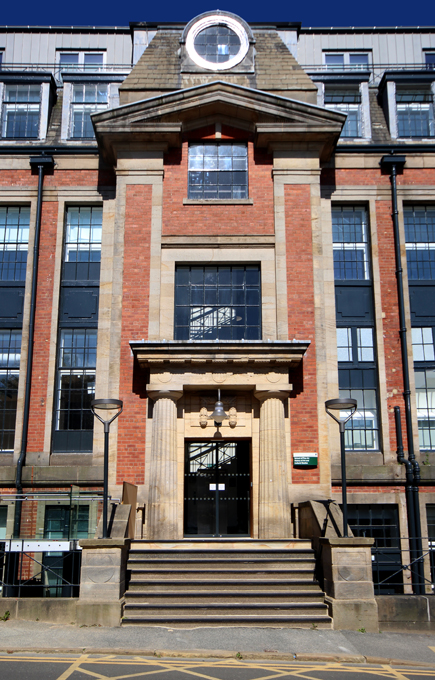
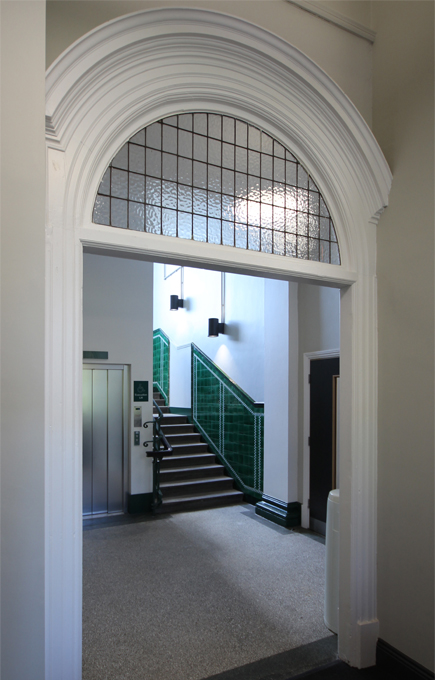
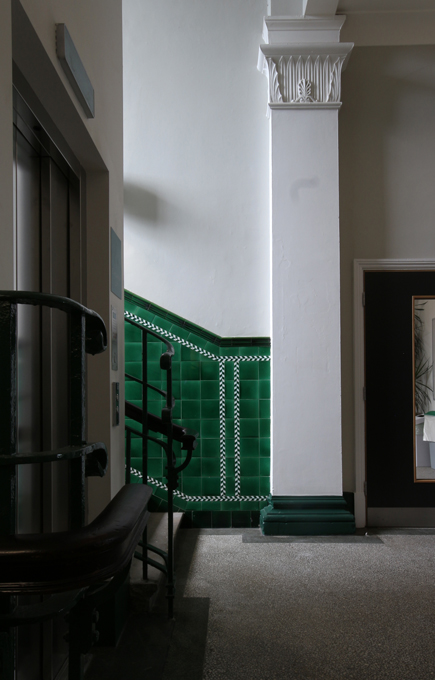
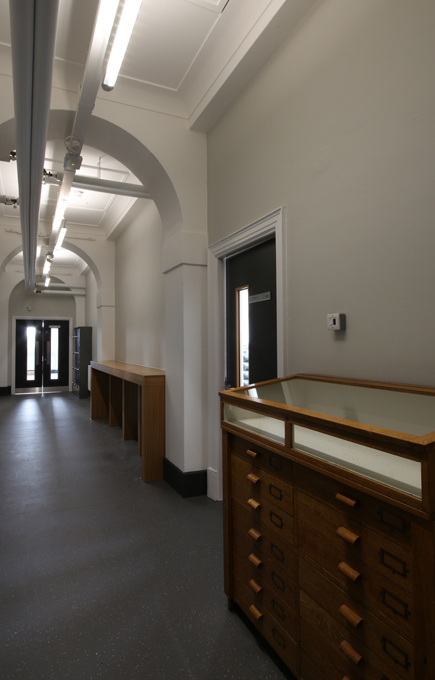
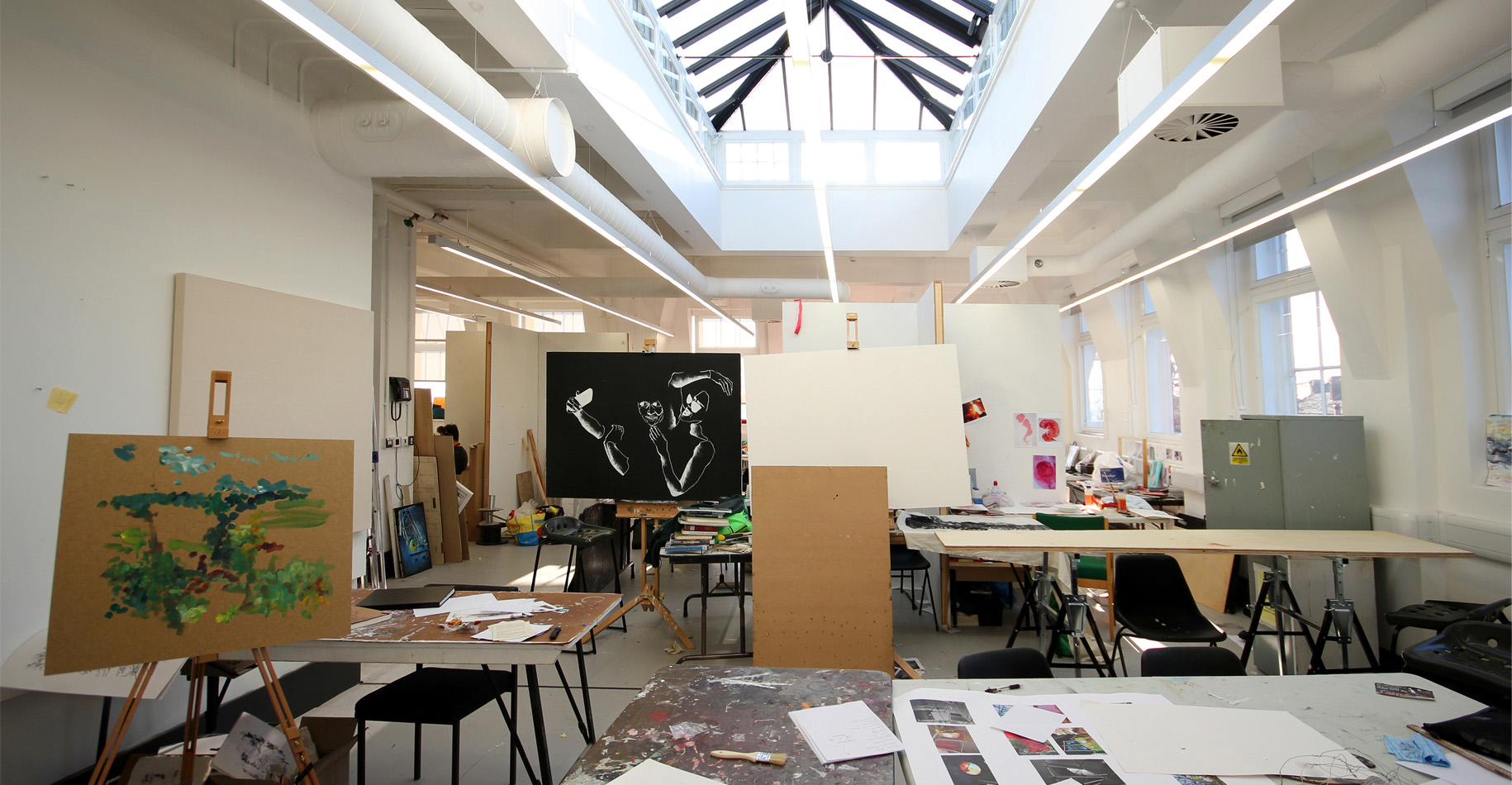
Fuse Studios Limited, info@fuse-studios.com
