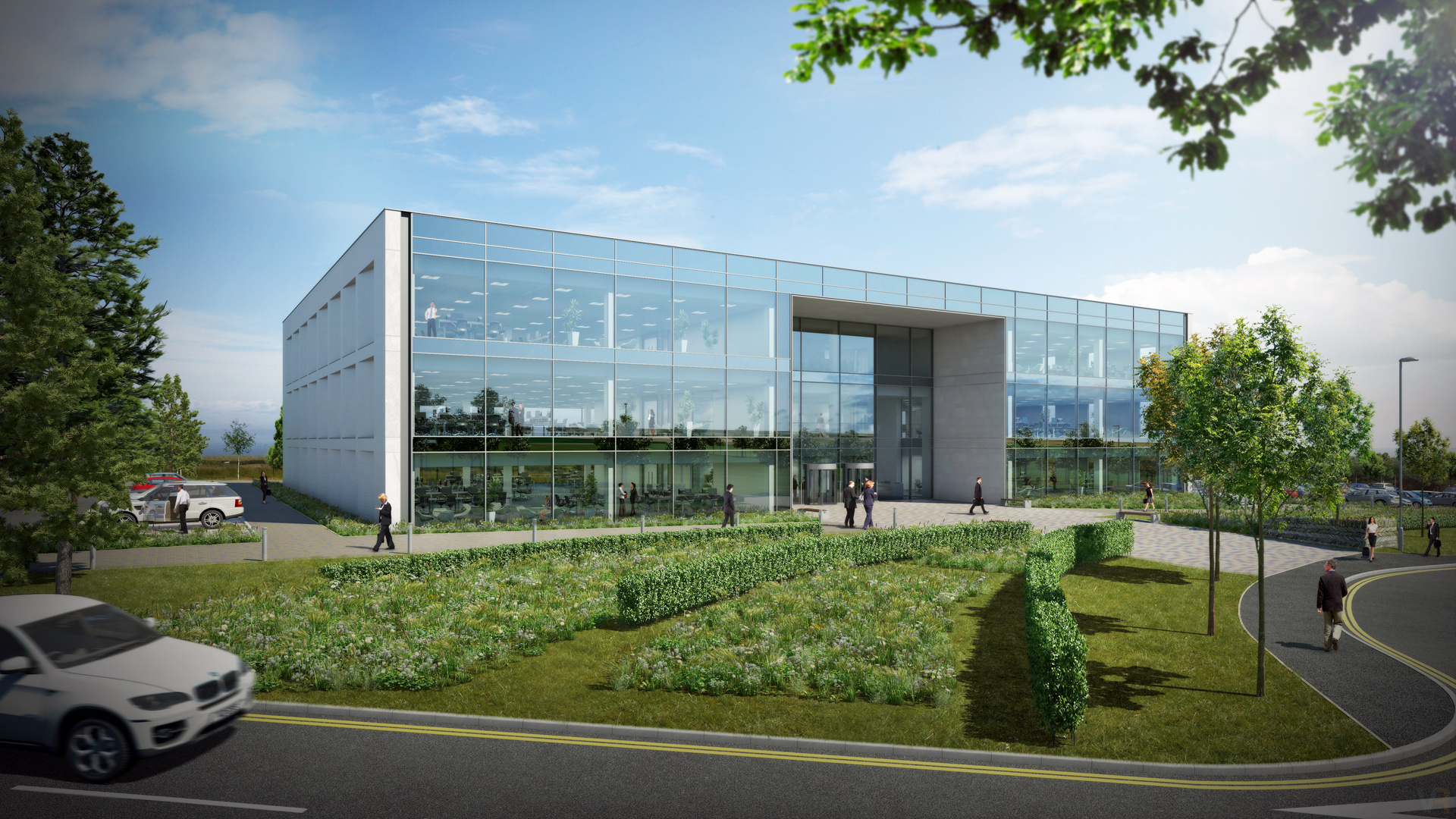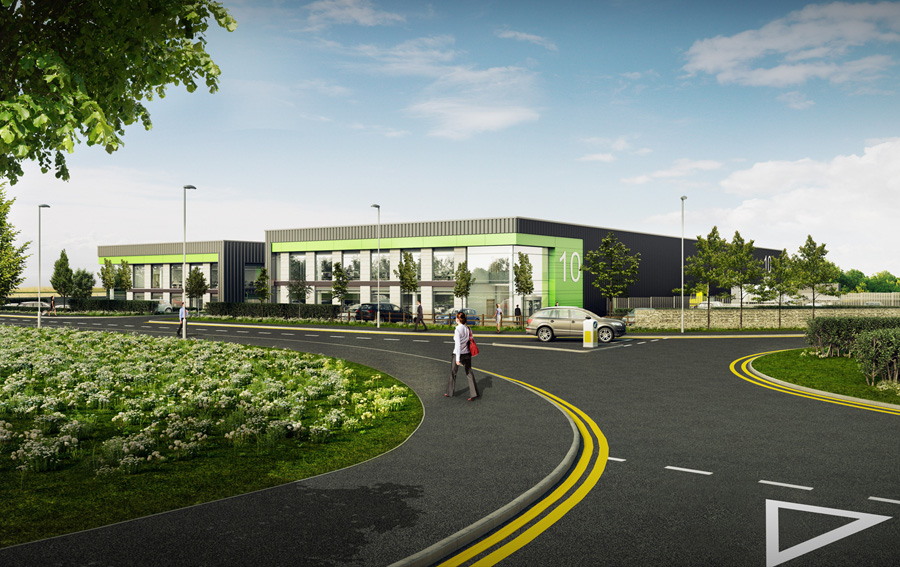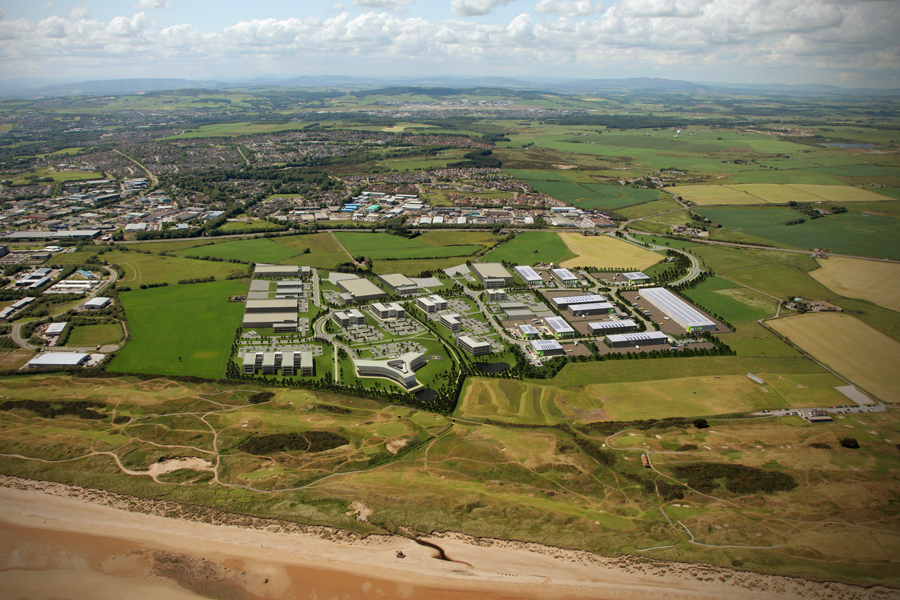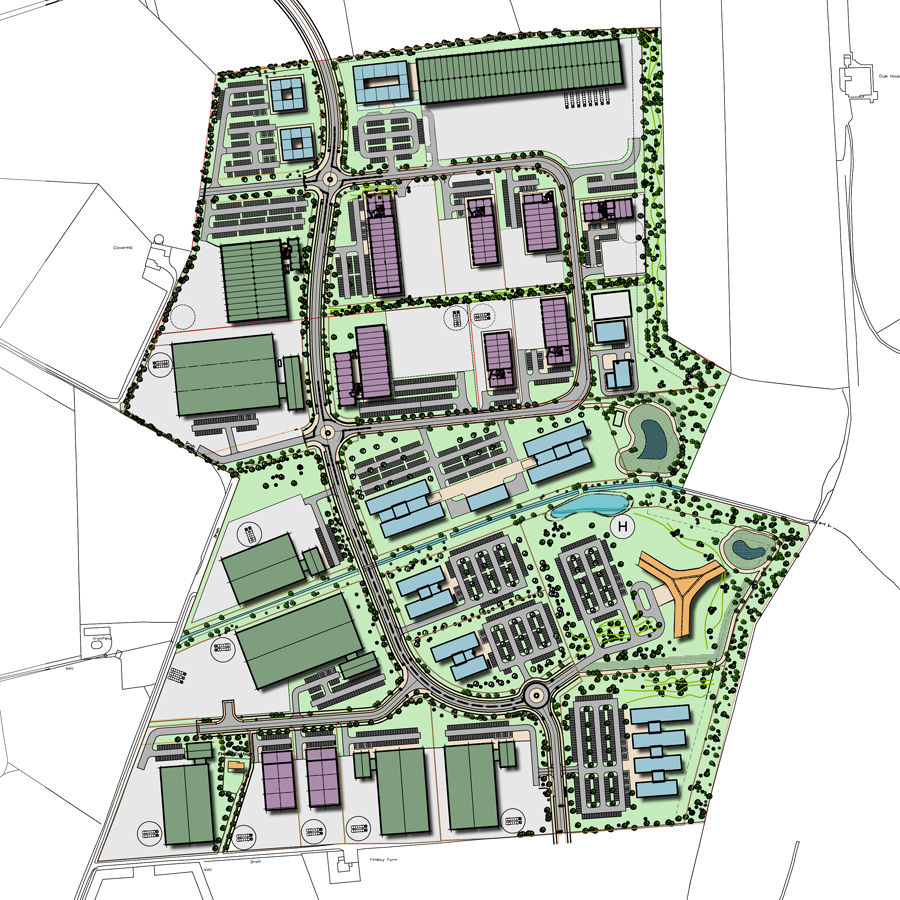
Fuse was appointed as master planning Architect to develop the 100 acre Business Park, just to the north of Aberdeen City Centre, into a series of flexible plots to suit the continuously changing oil market. In January 2013, Fuse achieved Outline Planning Approval for over 1.5m sqft of Office and Industrial uses.
Our joint clients Mountgrange Real Estate Opportunity Fund and Generate Land have combined to acquire the 100 acre Berryhill development site, designed to satisfy demand from Aberdeen’s burgeoning energy sector, and together, they intend to create a low carbon business community to serve the growing business needs of an industry which is vital to North East Scotland’s future.
The development will combine the latest renewable technologies alongside BREEAM Outstanding and Excellent buildings to deliver an exceptional working environment, with offices and warehouses set to be “best in class for efficiency and sustainability,” helping occupiers meet their carbon reduction commitments and reduce future running costs.
The scheme lies at the heart of Scotland’s Gateway to Energetica Corridor and is set to become a flagship project in the area. Tied in with Energetica’s philosophy, this project aims to be one of the most energy efficient business communities in the UK. The site is located within the Bridge of Don, just 10 minutes north of the City Centre and is only 15 minutes from Aberdeen Airport. The site overlooks Murcar Links Golf Club and Balgownie Links, the home of Royal Aberdeen Golf Club, with superb views across Aberdeen Bay.
The new buildings will be set within extensive landscaping and bio-diverse SUDS system, with exercise and relaxation spaces to create a high quality working environment for employees.
Following the granting of MSC 1 and MSC 2 Planning Approvals, Fuse was instructed to create a Design Code for the overall site. This Code expanded on the agreed design principles established as part of the outline planning approval and will be a reference document that will regulate and guide the development of future Planning Applications at The Core, Aberdeen. The document will create an element of control, through a series of design guidelines, to secure high quality building design and public realm. It will allow for other Clients, developers and design teams to respond differently whilst retaining a design consistency and overall architectural language for the park.
The site’s masterplan is underpinned by a very strong design concept which evolved as a response to the site’s coastal location, characteristics and in particular, its topography. The concept also needed to allow for future flexibility and provide the ability for the developer to phase the masterplan’s delivery over several years. The concept clearly encapsulates key design principles for the site including: layout, access, use, landscape, urban design, built form, massing, green infrastructure, phasing, implementation and delivery.



Fuse Studios Limited, info@fuse-studios.com
