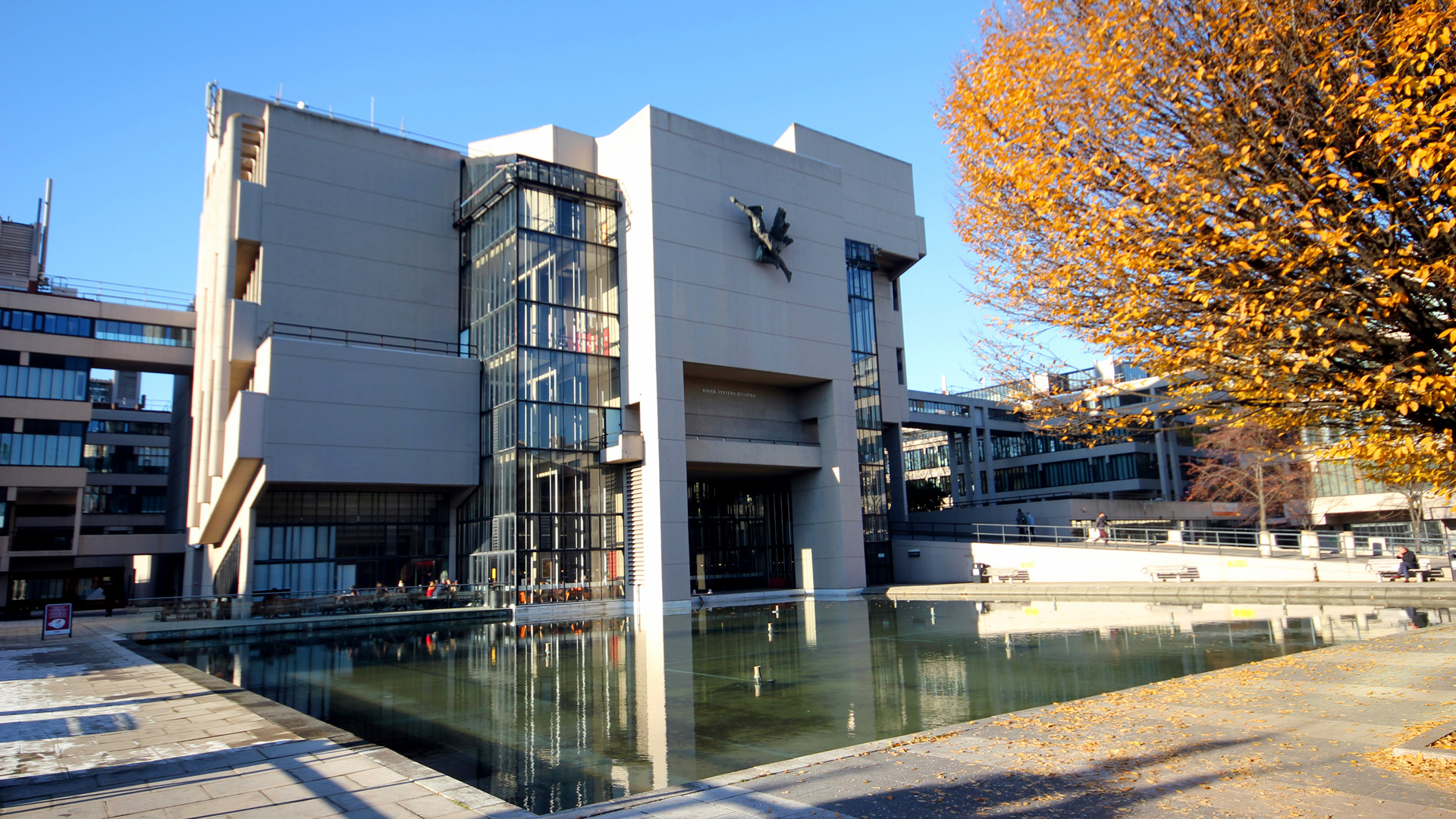
September 2012 saw the handover of the refurbished Roger Stevens Building at the University of Leeds after a major Fuse-designed refurbishment. The project also saw the re-modeling of the Worsley Lounge, on level 7 of the adjacent Worsley Building. The brief given to Fuse was to improve the student experience of both environments.
The Roger Stevens Building is one of a number of buildings designed by Chamberlin Powell & Bon at the University of Leeds. The practice was first appointed by the University in 1958 to design a comprehensive new Development Plan for the University which would help shape the University’s post-War growth. It is remarkable to think that at the time, the plan was to accommodate about 5,500 students. Today, there are approximately 32,000 full and part time students at the University!
The Roger Stevens Building was conceived in 1963 as a centralised lecture theatre block that would serve a number of the University’s Faculties. It was therefore placed at the heart of the University precinct, to be accessible to all and also to “express and symbolise its role as the visible centre of the knowledge exchange process” within the University. The building is therefore not immediately obvious outside of this part of the University campus but its unique form is instantly recognisable once seen. The building is set on the eastern side of the University’s Chancellor’s Court and can be approached from four directions and on a number of levels: it is deliberately placed at the heart of the University’s movement system and when conceived it was approximately less than 10 minutes walk from most parts of the campus.
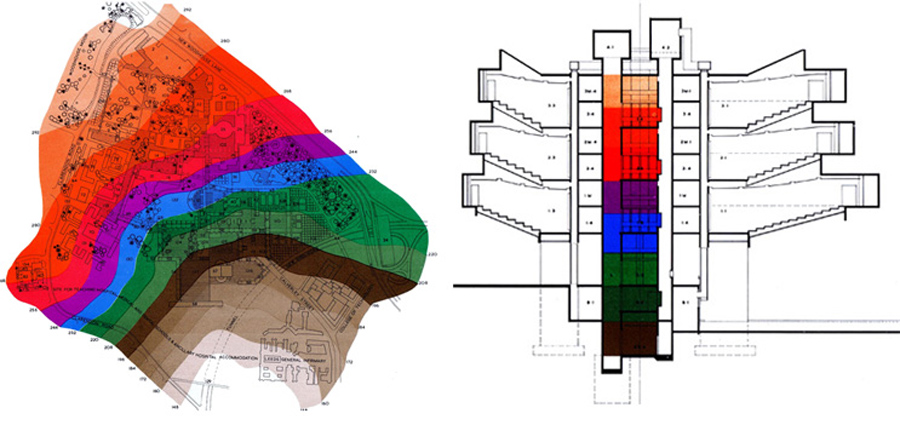
Given the function, pivotal position and highly distinctive architectural character of the building, it was recently listed as Grade 2*, giving a high level of protection to not only the building envelope but also the interior. Part of Fuse’s role within the project was to ensure the refurbishment proposals were sensitive to the building’s existing fabric, yet responded to feedback received from the University’s students and staff in terms of improving the internal environment.
In terms therefore of informing the Project Brief, some of the more radical ideas offered by users of the building were “out of bounds” but there were a numbering of recurring themes. In no particular order, they were as follows:
Improve the general lighting levels
Simplify and rationalise the signage and way finding
Add colour/art
Improve level of information provided
Refurbish the toilets
Reduce clutter and rationalise recycle/refuse facilitiesSign post the building/improve entrance experience
Provide additional seating/waiting areas
Re-cover entrance, circulation and Lecture Theatre doors
The signage in the building was in desperate need of an overhaul. Being such an unusual building, finding your way around the place for the first time or infrequent visitor was challenging to say the least. Whilst established students and staff eventually became familiar with the building’s layout, for new students, conference goers and other visitors understanding the logic behind the theatre numbering and locations used to take some time. Previous attempts to improve the situation had tended to add to the clutter and to the confusion. A ‘start gain’ approach was required and an ideal solution to the problem was found during our research into the history of the site and the original building design.
The images above are taken from the 1963 Development Plan Review prepared by Chamberlin Powell & Bon which illustrate the colour-coding device for the campus’s proposed new building levels which was based upon the existing university campus topography. This original thinking regarding colour coding the various levels became central to our proposals for the refurbishment.
As can be seen from the photographs below, we used the colour coding to identify the levels within the building and the individual lecture theatres and to improve the legibility of the new signage and way-finding package. Graphics are large and clear containing no superfluous information. Upholstery used within the lecture theatres matches the colour of the doors and signage deployed externally. What was terribly complicated is now terribly simple.
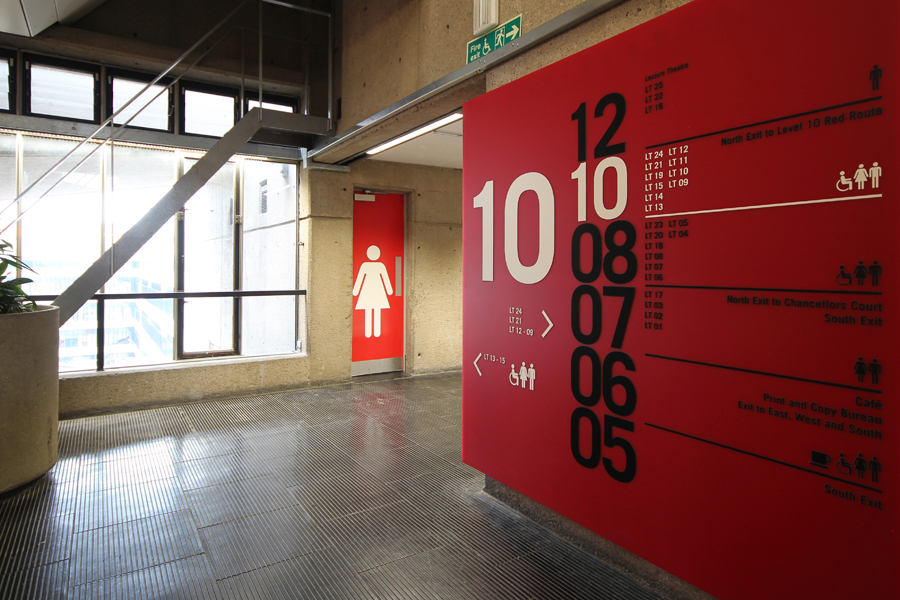
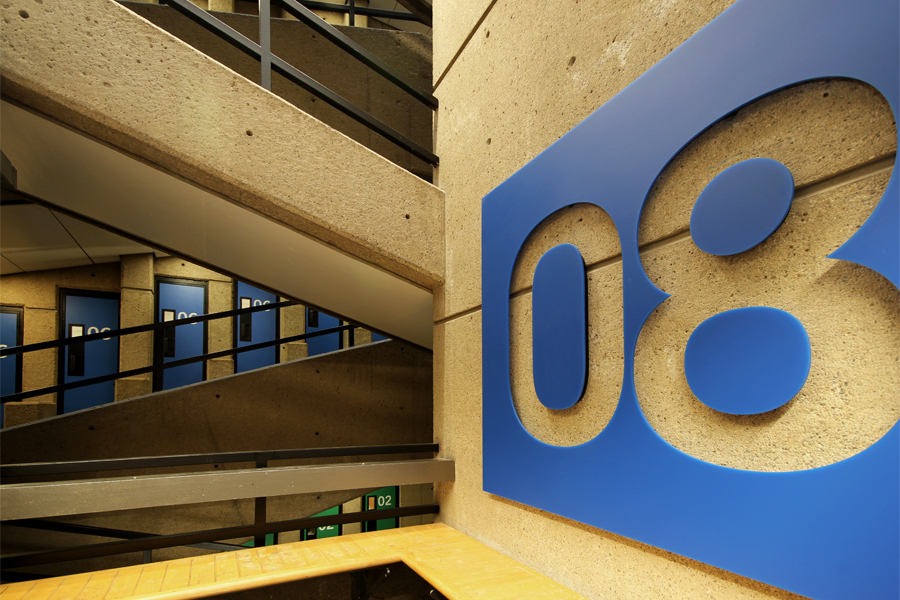
The University of Leeds has a rolling programme of continual improvement of its internal student environment and on this occasion, half of the building’s lecture theatres were refurbished as part of the project. It is anticipated that this refurbishment will be mirrored in the remaining lecture theatres in the next few years.
The works undertaken within the theatres included the upgrading of the AV facilities, installation of new acoustic paneling, re-upholstering the seating, redecoration and new carpets throughout.
Perhaps the most significant intervention made within the Roger Stevens Building can be seen in the re-working of the building’s cafe at level 6 (lower ground floor level – see below) The cafe inhabits a wonderfully dramatic, double-height volume beneath the one of the main lecture theatres and benefits from continuous, full height glass walls on all sides. The existing cafe had however become extremely cluttered over time, with an unsympathetic central counter housing and smoking room enclosure watering-down the original design concept of a very clear space.
Following dialogue with the University team and Conservation/Planning Officers at Leeds City Council, Fuse proposed re-opening the cafe’s volume by removing the non-original smoking room glazed screen and re-locating the cafe counter facility. The effect has been profound, with a far greater proportion of the space now being used by visitors to the cafe.
Students and staff now benefit from a variety of seating/gathering spaces, in a more contemporary coffee shop environment. As a consequence since its completion, the University has seen a dramatic increase in the newly named Waterside Cafe’s patronage: the cafe again acting as a destination in its own right and extended learning space. Significantly, the cafe’s opening hours have been extended to cater for this demand.
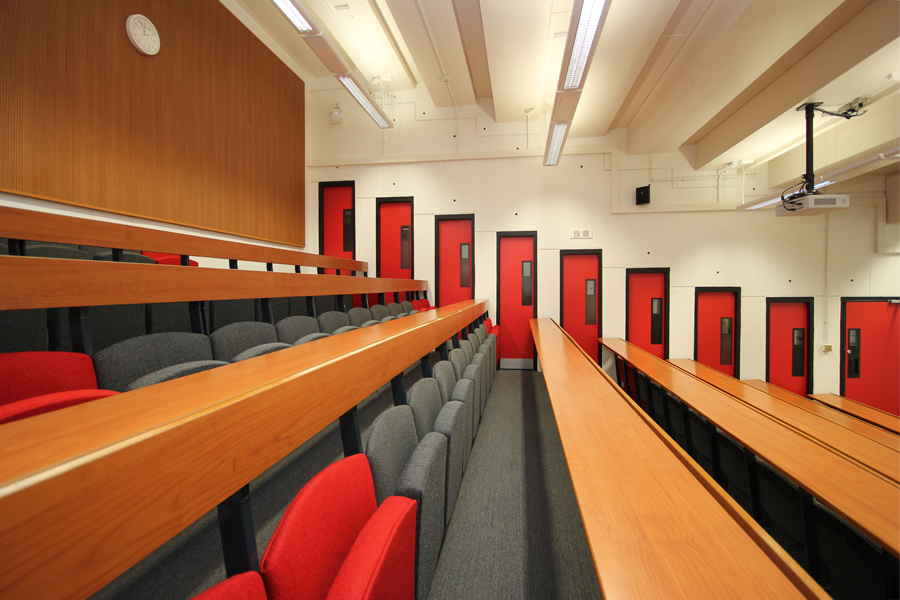
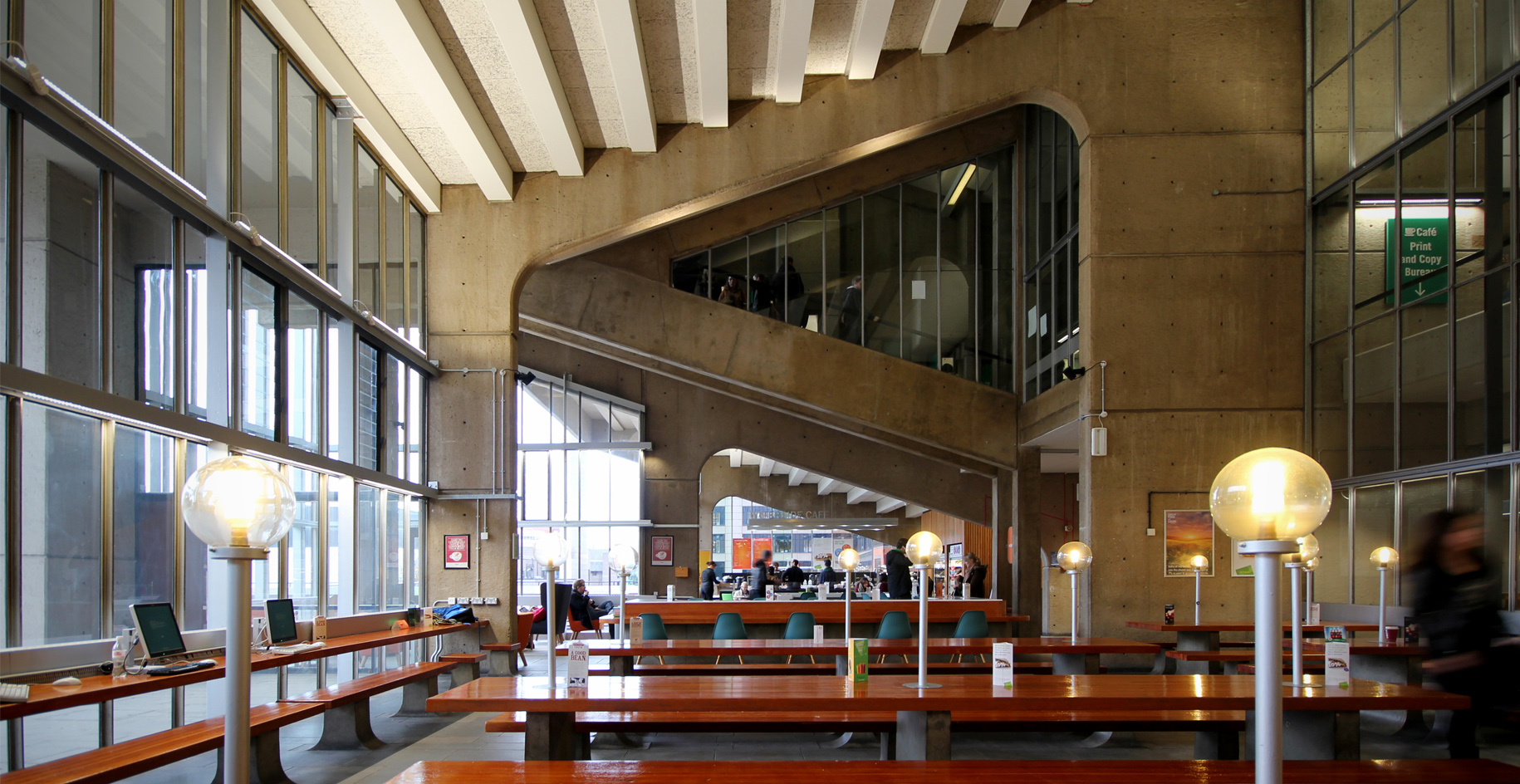
There are always lots of people to acknowledge and thank and the following played a significant part in shaping the final scheme:
University of Leeds, Estates Services: Lisa Tyler (Project Manager and principal Client contact), Brian Ford (Head of Capital Projects) and Harry Birch (Clerk of Works)
University of Leeds, Commercial Services: Stewart Ross and Bev Kenny (Head of Catering & Conferencing)
Colin S Charlesworth: Tim Charlesworth (Quantity Surveyor & Employer’s Agent)
Redworth Associates: David Parker, Chris Adams (Building Services Engineers)
Multibuild: Main Contractor
And last but by no means least – the Fuse team: Steve Bell (The Main Man) who was ably supported by Scott Ryalls, David Eastwood, David Bradshaw and Rick Cartwright. Mr Harris got in the way on occasions too!
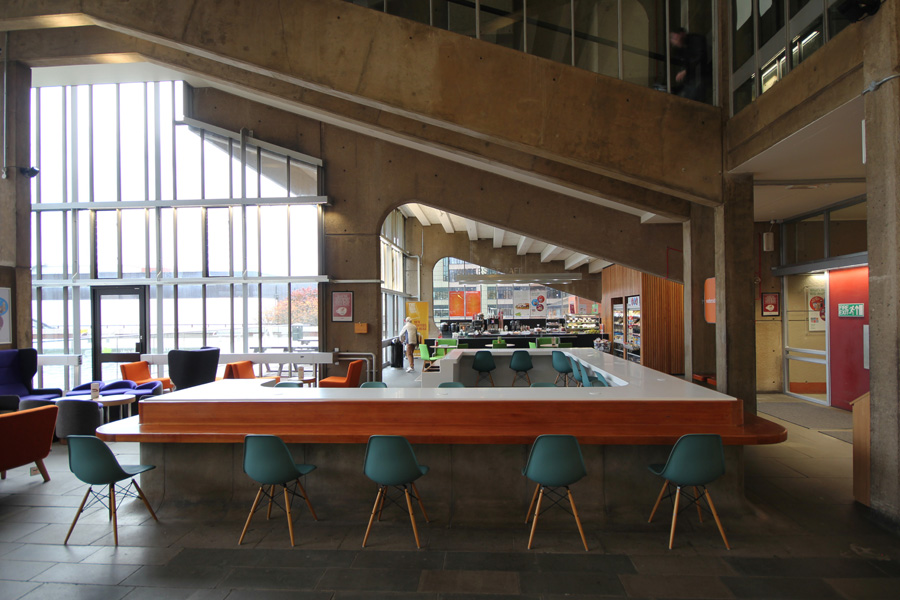
Fuse Studios Limited, info@fuse-studios.com
