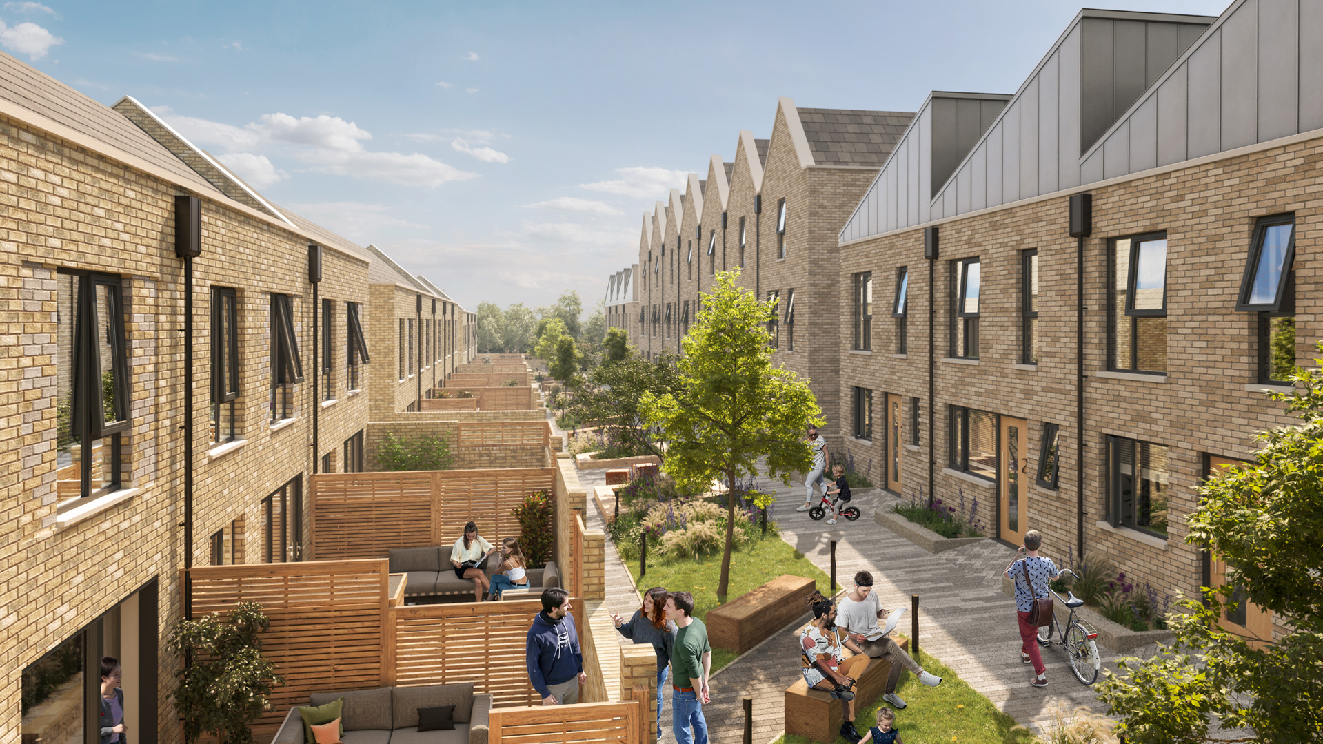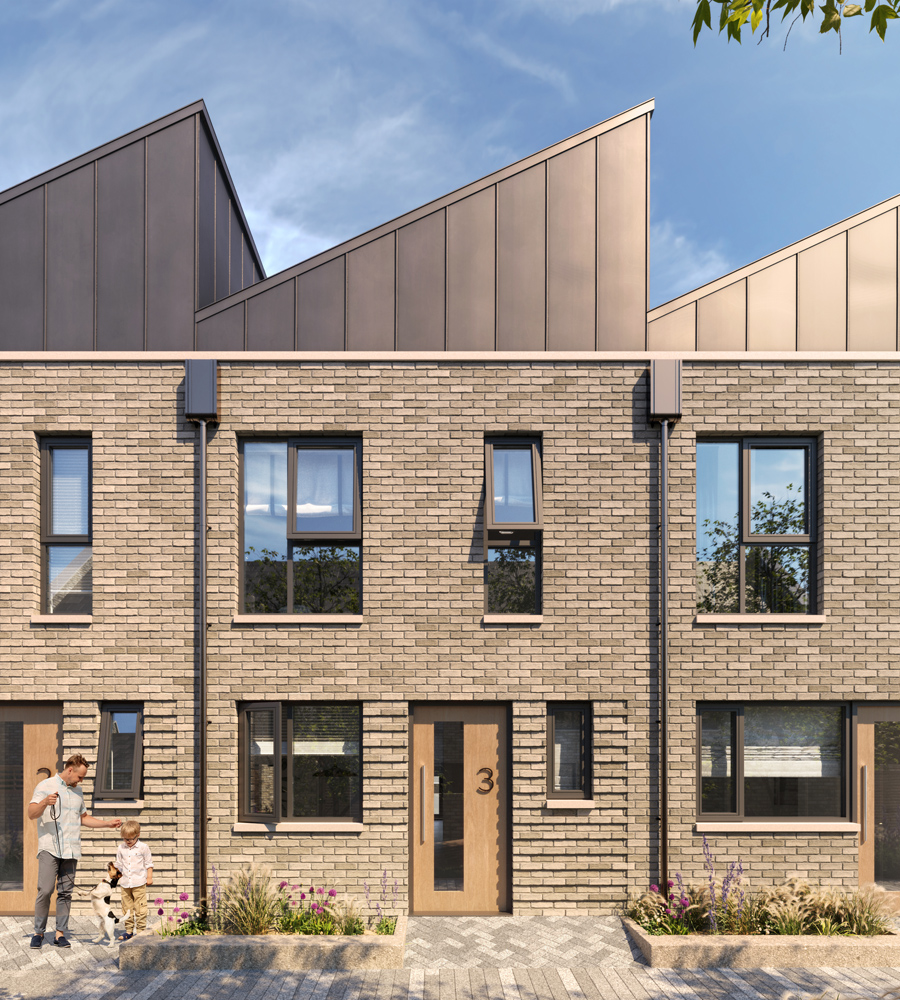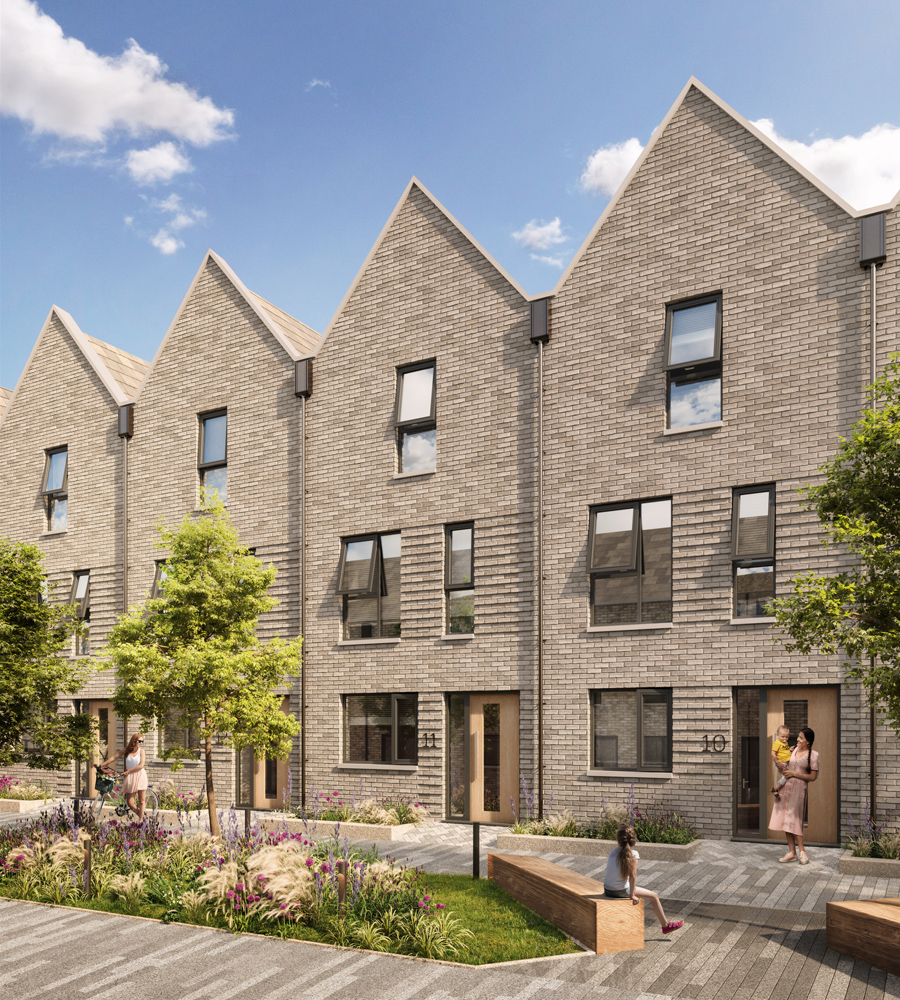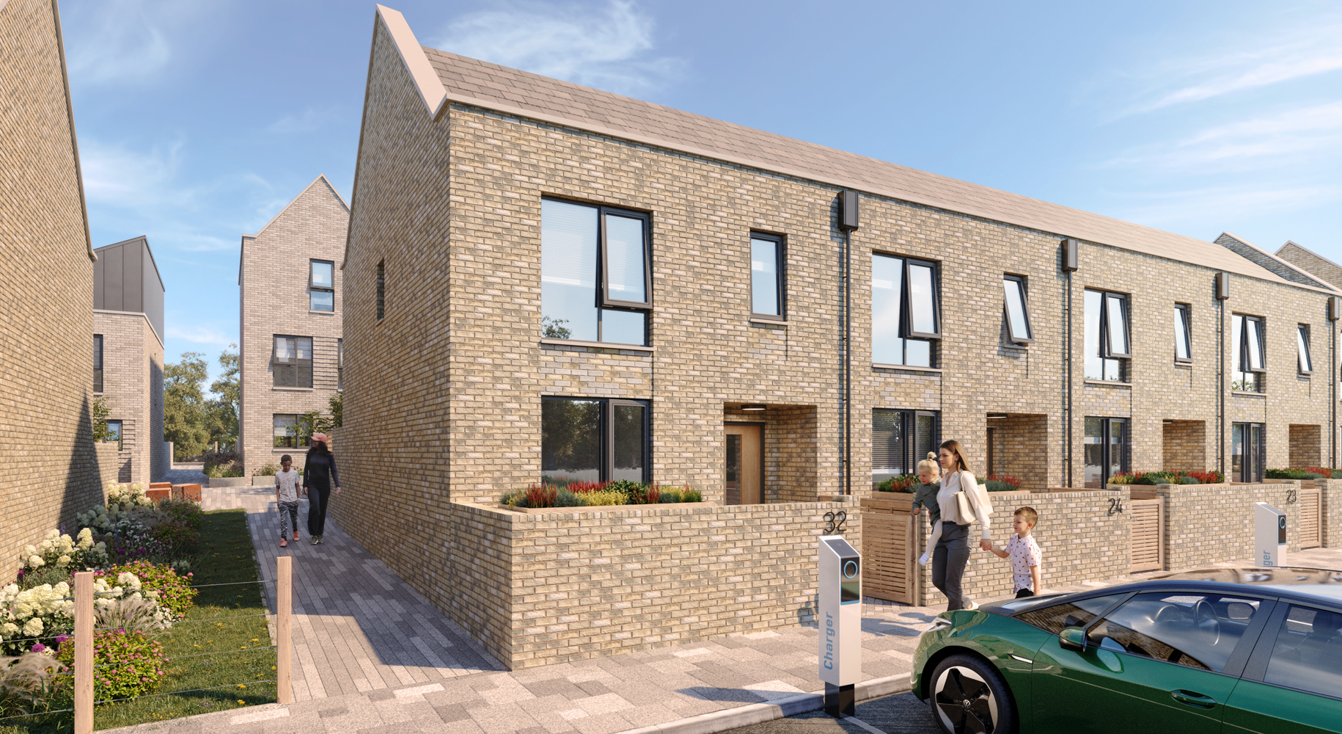
Our client Forge New Homes has recently gained planning permission for a new build residential scheme, with a contemporary approach to townhouse design. The scheme is part of a wider mixed-use development at Waverley, near Sheffield, by Harworth Group.
This scheme will provide 32 high quality residential homes designed around a shared ‘garden street’. This green space will provide the residents an opportunity to relax, play and interact socially with their new community. All the homes have individual gardens and parking spaces with electric charging points. The homes are grouped together in a series of terraces with the majority being designed as two storeys apart from one central terrace which is designed over three floors.
With strong street frontages, free-flowing layouts and a design that allows blended indoor and outdoor living. Fuse worked closely with Forge New Homes, to further develop their layouts to provide more open plan spaces. The homes provide either two or three bedrooms with generous built-in storage and a high specification throughout.
Delivering this exciting project required a strong collaborative approach working with an excellent project team: Edge PS – Project Manager/Quantity Surveyor, Stantec – Planning Consultant, PWP – Landscape Architect.
Client: Forge New Homes / Sector: Residential / Status: On going / Visualisation: Our Studio



Fuse Studios Limited, info@fuse-studios.com
