
No.1 Aire Street was handed over to The Office Group at the end of June 2014 following a dramatic, Fuse-designed transformation. This scheme throws the office design rule book out of the window and clean across the street. This project proves emphatically that cost-effective workplace design and construction does not need to be dull. In fact, it can be exciting, and absolutely stunning.
“From our first meeting with the Fuse team, it was clear that they had a very strong understanding of our business needs in terms of functionality and the styling… They then articulated this clearly and creatively and delivered a scheme that captures our design intent as well as our business culture. This has contributed without question to the success of the building for us. On top of that; they are a pleasure to deal with, and we would work with them again without hesitation”
Charlie Green
CEO
The Office Group
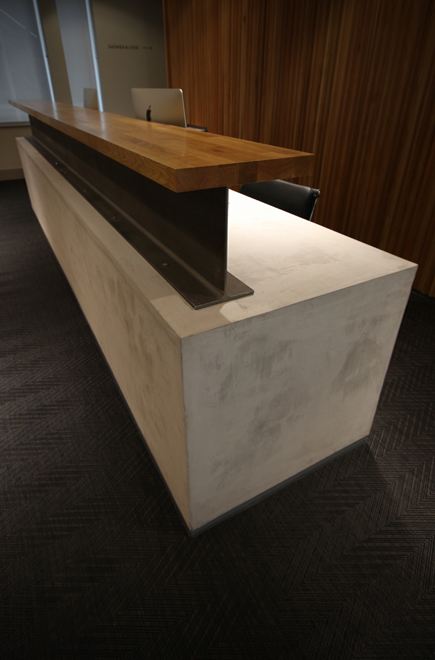
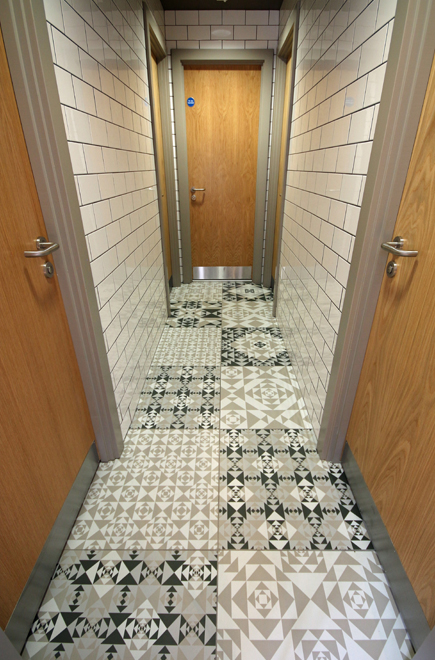
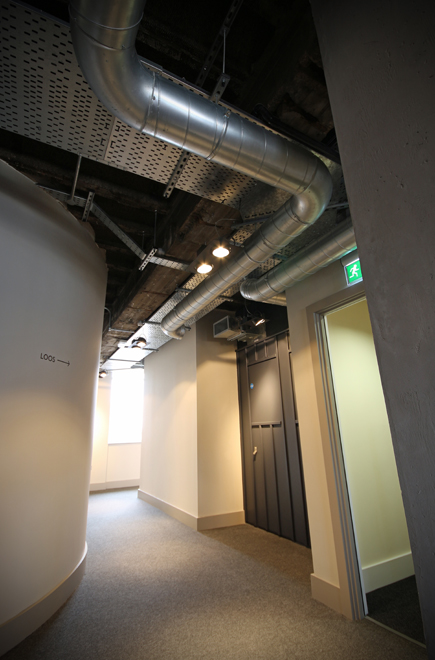
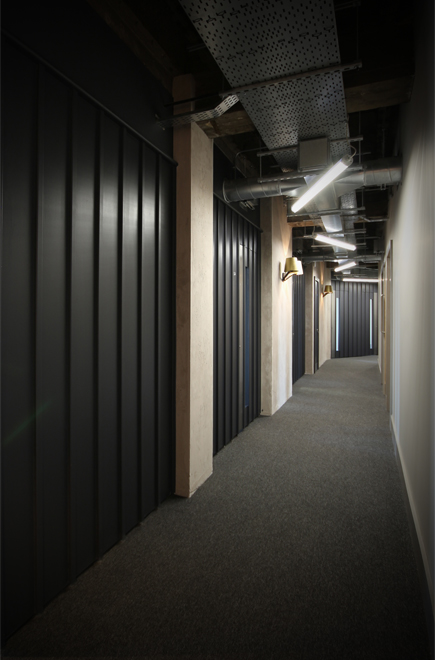
The brief from The Office Group was to retain the inherent character of the building by leaving as much as possible of the building structure exposed. This wasn’t as easy as it sounds because the refurbishment of the building was already underway when Fuse became involved. Network Rail’s Cat A works had begun. Much of that structure was exposed and some was already being covered up once again. A priority for the Fuse team was to identify those areas to be left visible and prevent the Cat A works from hiding them.
That meant regular visits to site to liaise with the Cat A works team. For the most part, these efforts were successful and we were able to have exposed ceiling soffits throughout the common areas of the scheme, along with exposed brickwork and concrete elements of the external and core walls. The electrical, mechanical and partitioning systems were then developed such that the rentable office areas could be divided or opened up as required.
The ground floor was originally part of the Cat A works and was only moved into the Fuse scope when the preliminary designs for the upper floors were revealed. The area serves the entire building – not just The Office Group floors but also the Network Rail areas – so the design had to work with both. Here, a reception counter (above left) was created by placing a steel I-beam onto a block of ‘concrete’ topped with a laminated timber writing shelf against the backdrop of a ‘wibbly-wobbly’ wall made up of different off-the-shelf dado and picture rail mouldings.
The ground floor also houses showers, toilets and a meeting space overlooking Aire Street/City Square. Feature light fittings were imported from Portugal from a designer we came across whilst working in Barcelona. Feature chairs are by James UK.
The first floor houses the Club Room and Work Room which are at the centre of The Office Group scheme – both physically and culturally. The reception counter (right) was relocated to the centre of the building to allow dual aspect views to the front and rear of the building so that, upon entry, the space feels deeper than it actually is. The counter is simplicity itself, just a concrete block with no additional ornament.
The kitchen and lounge of the Club Room (above) are the social hub of the building and can be used for grazing, informal meetings, or just to escape the more traditional office areas of the upper floors.
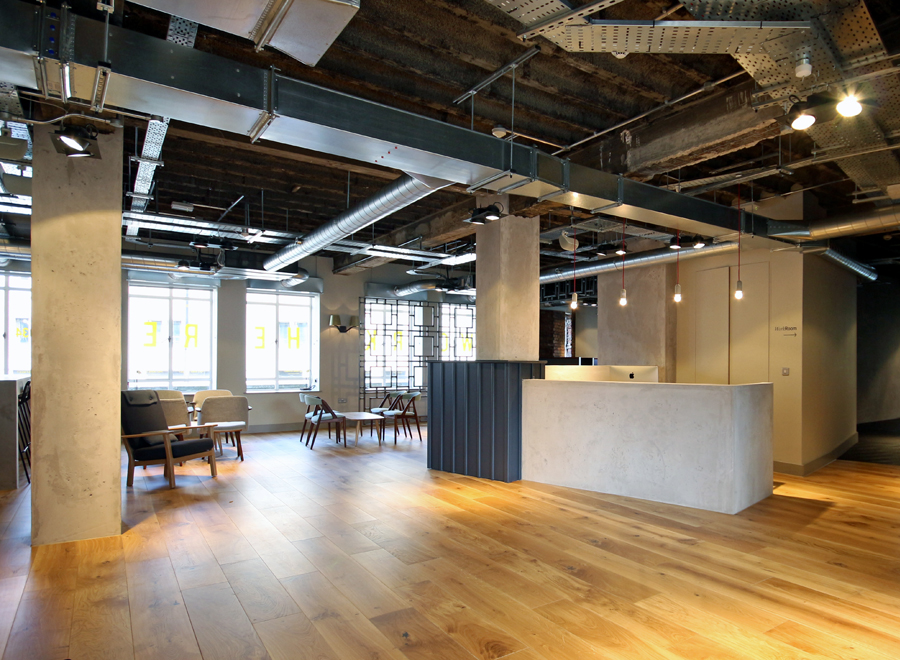
The breakfast bar is a simple concrete bench with a white glazed tile inset and exposed pendant light fittings in concrete bezels above. Lighting elsewhere is from Hacel fittings suspended beneath cable trays and supplemented with quirky wall lights and table lamps.
Oak floors lie under exposed ceiling soffits and services. Where internal columns had to be covered, they were given a concrete finish to match the counters. The furniture is an eclectic mix with a range of wood and upholstery finishes with a very muted palette of colours. The toilets also use the white glazed tiling, installed in brick bond pattern and contrast these against a collage of unglazed, patterned floor tiles.
Beyond the lounge is the Work Room which is separated from the lounge area by a mild steel screen made in a pattern chosen to complement the age of the structure and inspired by patterns found on the building facade. The screen is hinged such that the Club Room and Work Room can be combined into a single space for social events (The Office Group is known to indulge in the occasional party!). The Work Room contains a number of individual work stations and will eventually have a central table for collaborative working.
Beyond the Club Room, a unique corridor leads to the meeting rooms. The meeting spaces occupy the rear elevation and so benefit from maximum natural light and the corridor itself uses borrowed natural light from the station concourse which it overlooks. Here, the raw brick and concrete of the external walls has been left just as it was found such that one side of the corridor is rich with colour and texture.
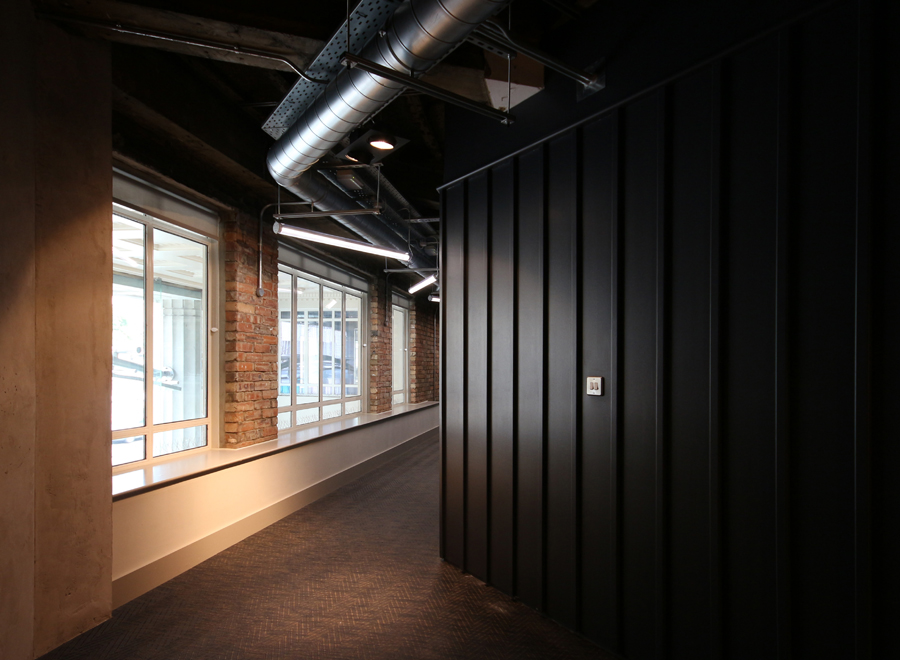
By contrast, the wall of the meeting rooms opposite has been clad in dark grey timber, broken up with simple vertical battens which continue across the doors. As elsewhere, the corridor ceiling is the exposed soffit of the floor above with exposed services. Lighting is provided by a zig-zag of LED Encapsulite fittings with the occasional Hacel fitting to provide hot spots. Flooring is with Bolon carpet to improve the acoustics of the space.
Five meeting rooms are provided here, including a board room capable of seating 20 at a table or 40 in lecture theatre style. There is also a small, sound-proofed video conference room for Skype and Facetime calls which is cleverly positioned to benefit from maximum borrowed daylight from the station concourse windows in the corridor (and so users don’t feel that they are sitting in a broom cupboard!)
The tenants’ offices are at fourth, fifth and sixth floor and vary in size from four person to 8 person though they can be combined to make much larger spaces. All are individually climate controlled and enjoy views out across the city rooftops. Desks are arranged perpendicular to the façade such that everyone has an exterior view. Here, solid ceilings have been introduced to many areas but the services remain exposed below the ceilings. Where possible, the external walls have been left unfinished with galvanised trunking used to distribute data and power. Only the most severely damaged fabric has been covered.
At each of the office floors, a tea point/kitchen area is provided (below). Each is fitted with a large mirror which allows the visitor to see external windows when emerging from the stair and lift core (which would otherwise be invisible from this point). The exposed soffit and external wall are repeated here with the Bolon flooring used again to ensure great acoustics despite the hard finishes. Bright furniture punctuates the subdued palette of the base materials and pendant lighting supplements the more functional spot lighting.
Fuse would like to thank The Office Group for being an inspirational client. We salute you. Thanks are also due to the rest of the team: Firstly, at Fuse, Steven Bell as project interior designer who lived and breathed this project for over a year. Great job Belly!. Also to Scott Ryalls, director in charge and the source of many of the brave ideas which make this scheme special. Thanks too to Overbury, the contractors who did such a great job of turning those ideas into reality. To Blue Aardvark, the joinery team; to Bumar, the metal magicians; to SCP for the decorative lighting and Operandum for supplying the furniture from Tom Dixon, Vitra, James UK and Ebay (yes, Ebay) and a even a couple of bespoke pieces by Fuse. Great job one and all!
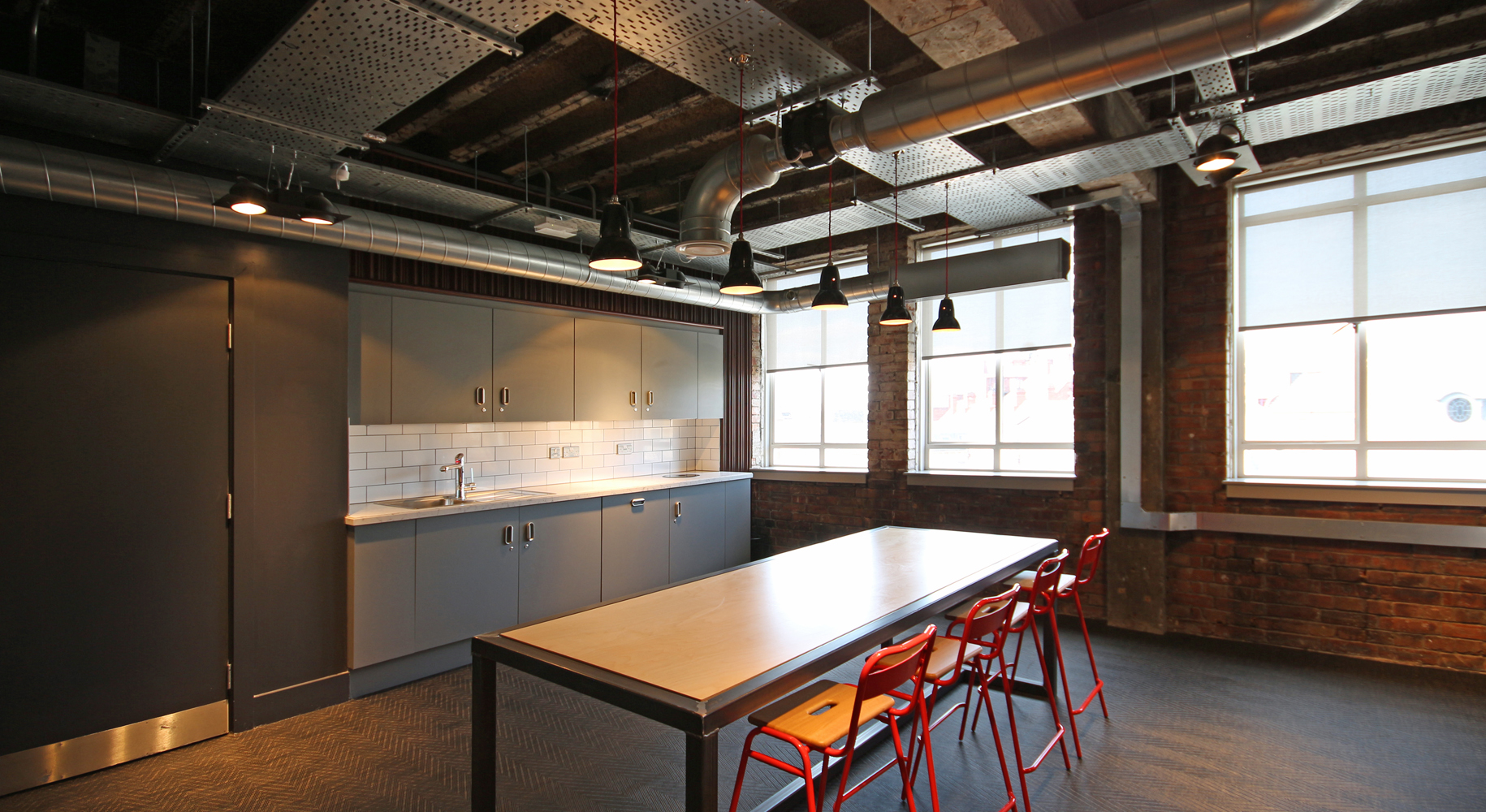
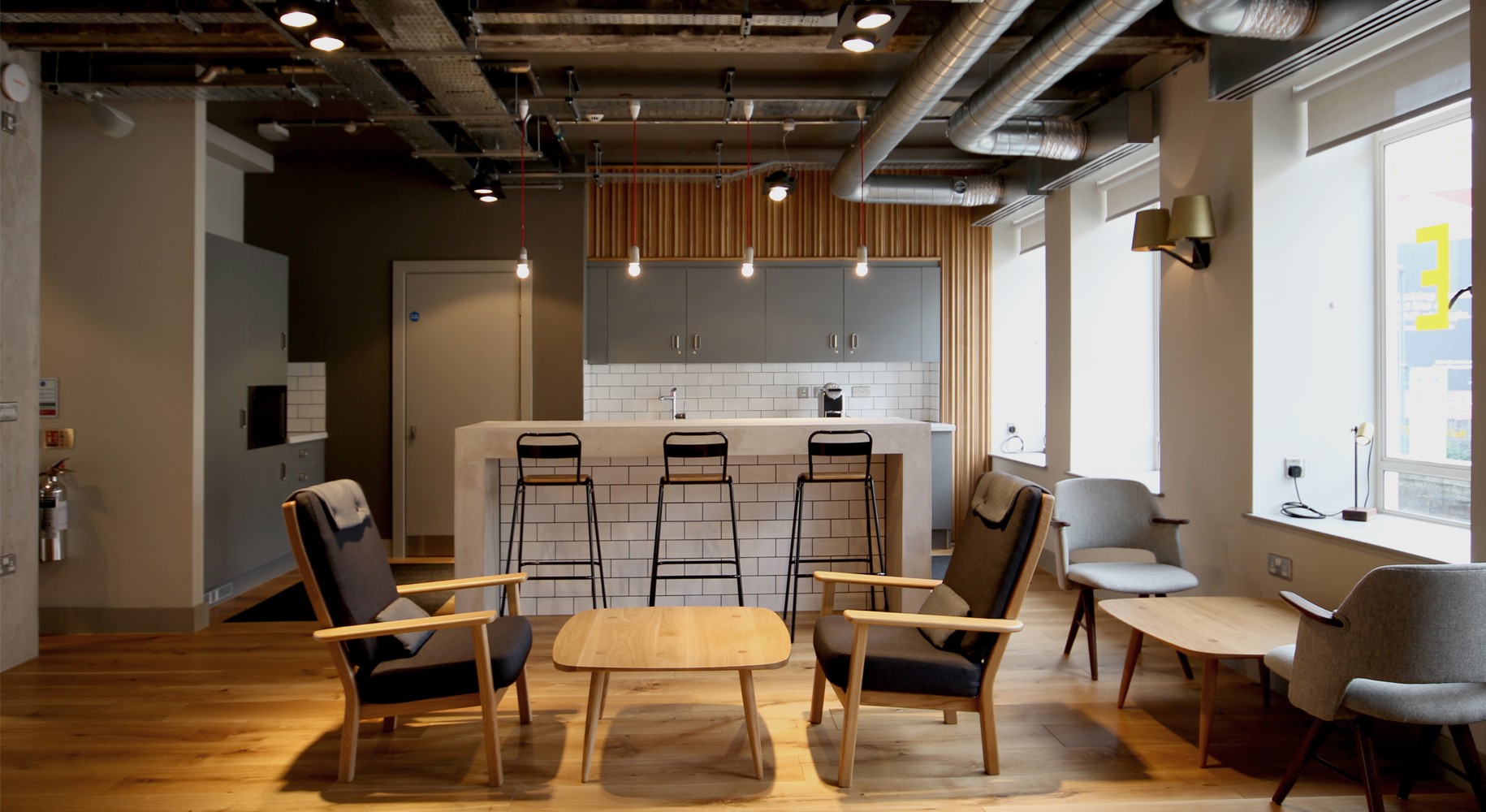
Fuse Studios Limited, info@fuse-studios.com
