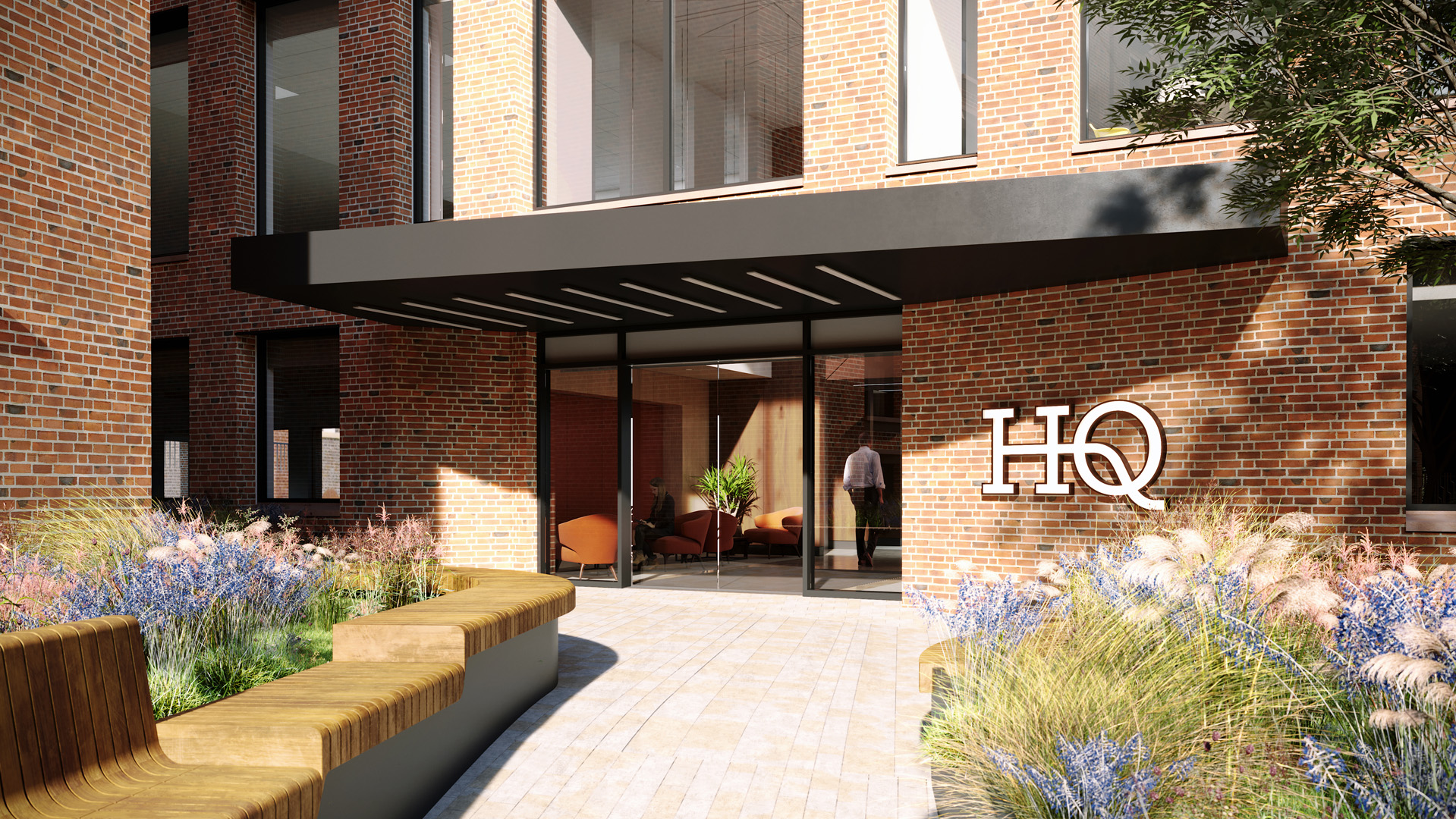
Fuse was appointed by Palace Capital PLC in 2016 to design the redevelopment of the existing 150k sqft Hudson House office building in York. Located within York city centre, the site sits within the historic City Walls and central historic core conservation area and is immediately opposite York Railway Station. The site has a strong railway heritage links and was once part of the original station site. The now demolished Hudson House was named after the ‘Railway King’ George Hudson, a local railway financier. The new Hudson Quarter development maintains this heritage link.
The project brief called for the design of a high quality mixed-use development which would complement the site’s prominent and historic city centre location. Comprising of 127 apartments and a 35,000sqft speculative office, the scheme is comprised of four buildings arranged around a fully landscaped residents’ courtyard, which will provide much sought after outdoor amenity for the Hudson Quarter residents.
The buildings’ scale and massing take cues from their immediate neighbours, stepping down towards the City Wall. The buildings sit between five and eight storeys, and Fuse worked closely with officers of the local planning team to ensure that the form addressed the immediate local context, supporting long views of key heritage assets and maximised the development potential for the client. The sculpted roofs of the residential buildings reference the playful roof forms of the historic core. Generous roof terraces have been formed to either side of the office floorplate; this pulls the mass away from key views towards the City Wall and Toft Green. These terraces offer exceptional panoramic views over the city.
One of the key ambitions of the client and City Council was to increase permeability through the site and link pedestrian footfall between the railway station through to Micklegate and beyond. This is achieved through a new walking route, which is fully accessible; no mean feat as the level change across the site is 5.5 metres. Fuse collaborated with Re-form Landscape Architects to finesse this route which includes generous landscaped amenity in front of the office main entrance.
Both the office and residential buildings share a refined palette of materials which sit harmoniously between the differing brick buildings of its neighbours. A reddish buff water-struck brick offers variation to the elevation but not so much as to appear rustic. The development is overtly contemporary but materially familiar to its neighbours.
Sustainability and longevity were important to the client and the Grade A office will achieve a BREEAM Excellent energy rating and Wired Score Platinum for connectivity. The office has been designed to be split on a floor by floor basis or act as a headquarters building for a single occupier.
Client: Palace Capital PLC / Sector: Workplace / Status: On site / Visualization: IMA Global
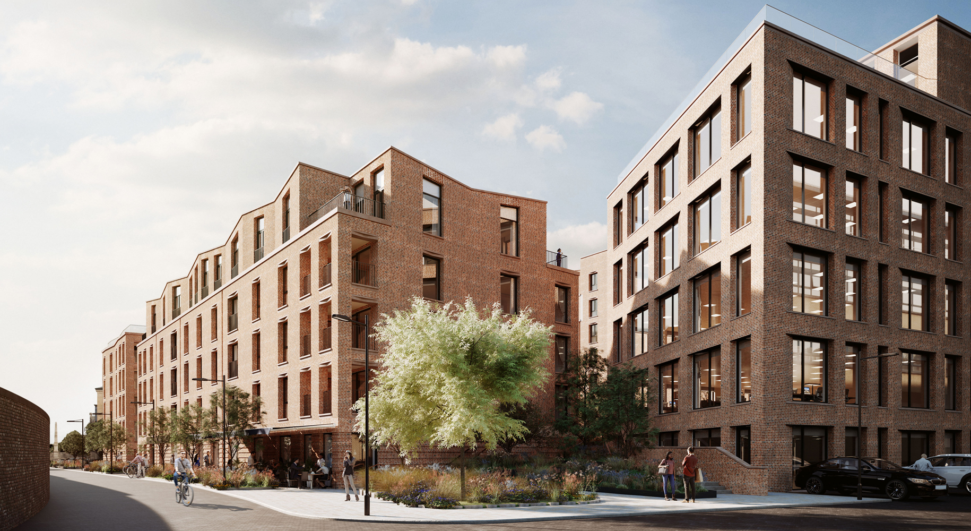
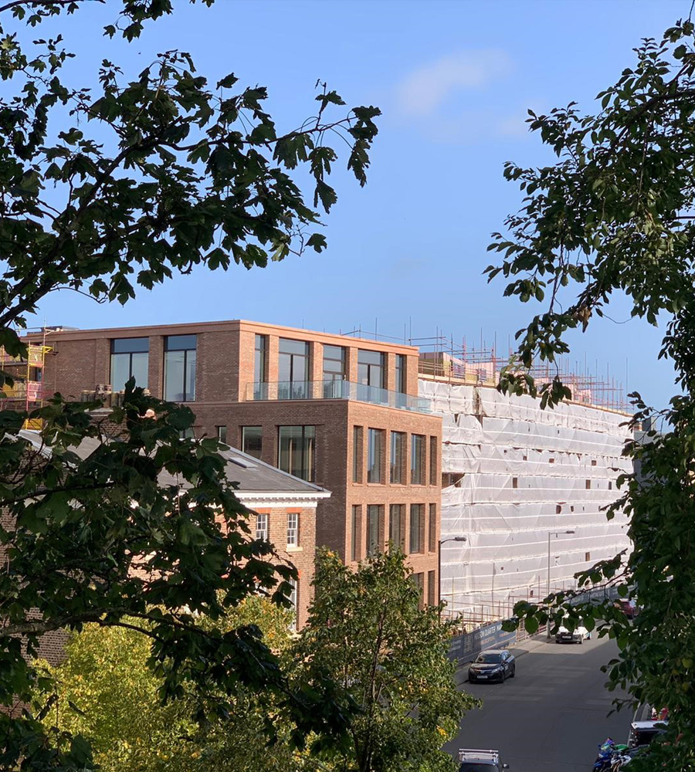
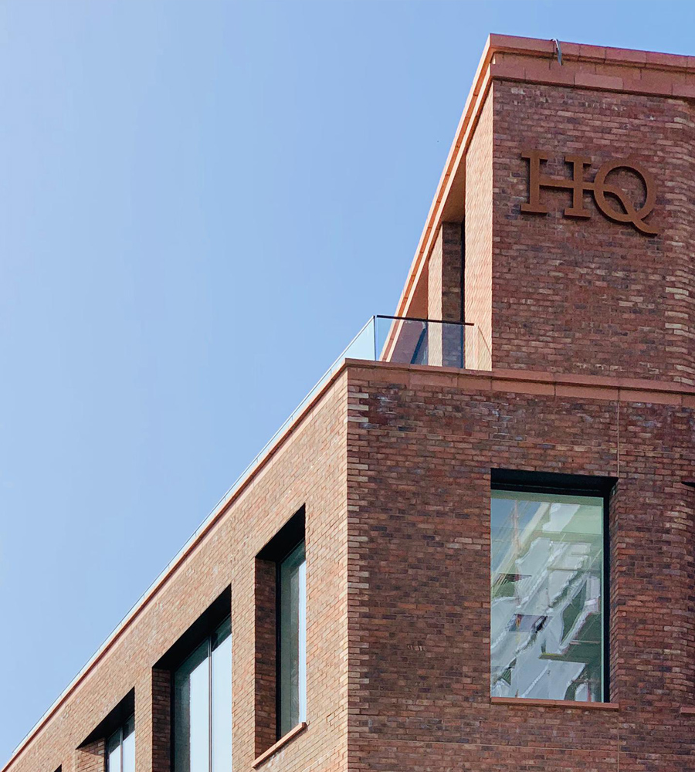
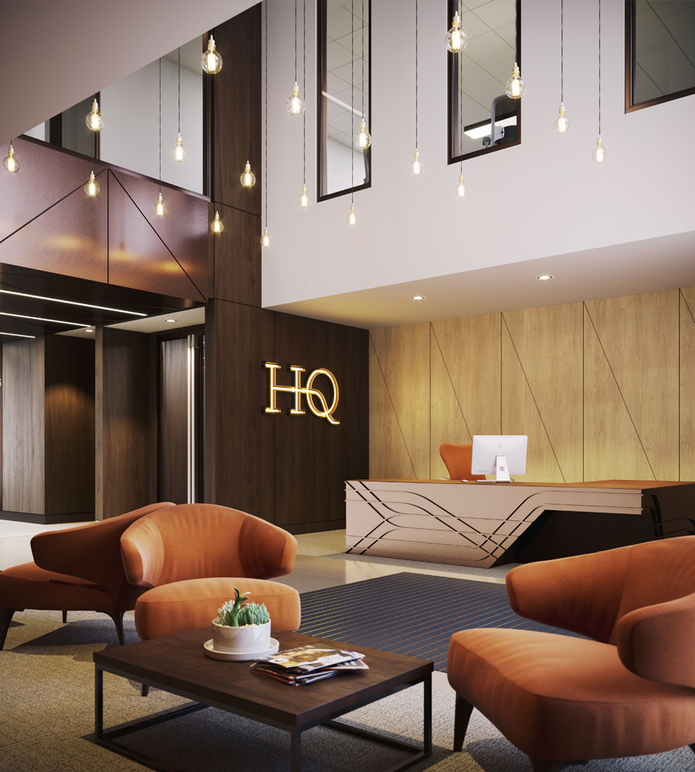
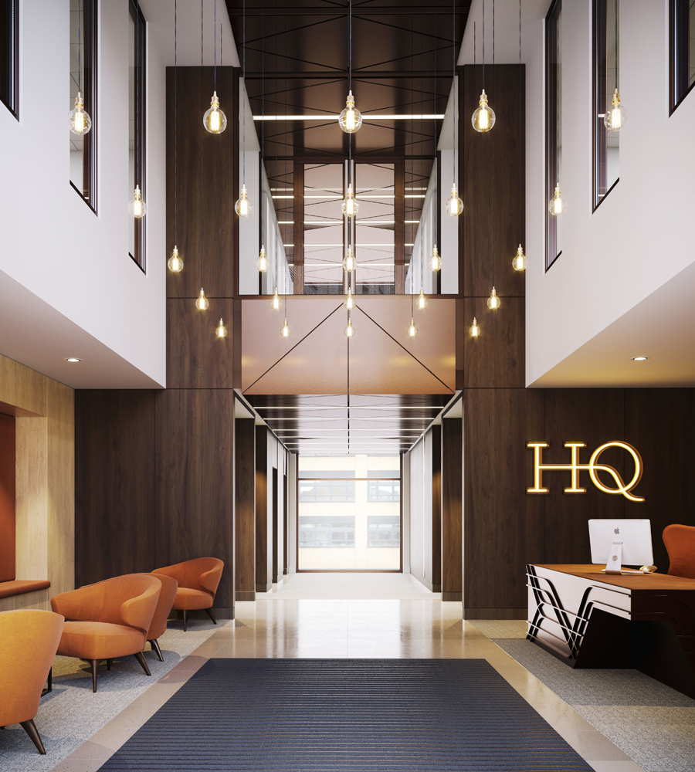
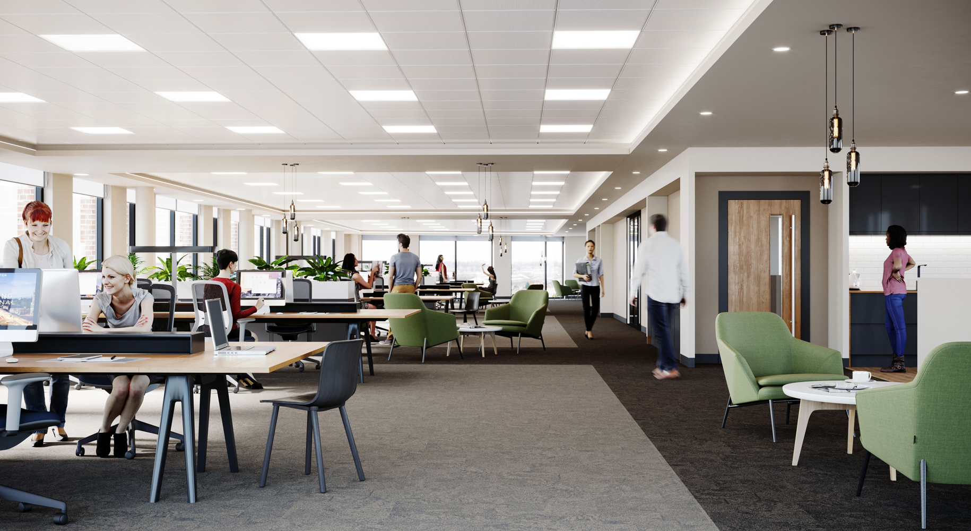
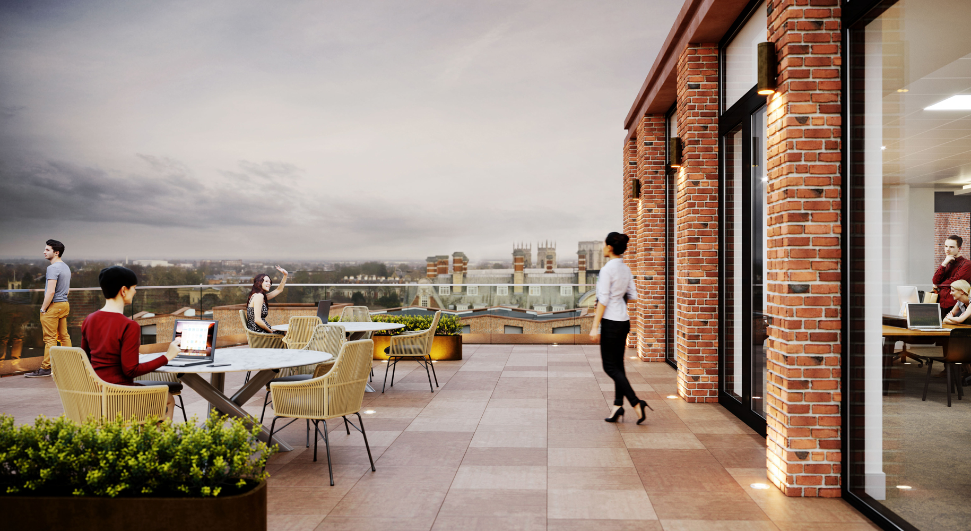
Fuse Studios Limited, info@fuse-studios.com
