
Istanbul is one of the most amazing cities on earth. Home to a staggering 15 million people, it is where ancient meets modern, Europe meets Asia and it is a veritable maelstrom of cultures. The Fuse-designed Hard Rock Cafe in the heart of this remarkable metropolis opened its doors in the summer of 2014 and it had to be special. Here is the story behind its design and construction.
First, the location. Our client, Retail Platform, a successful Turkish retail and restaurant operator which also has a number of Carluccio’s restaurants across the city, had been looking for a suitable site for a couple of years when it found the ideal location just off Istiklal Cadessi (Istiklal Street) which is the very long pedestrianised street leading from the historic Galata Tower area at the western end to the world-famous Taksim Square at the East. It is reputed to have a footfall of over a million people every day.
The building itself, comprising a basement, ground and five further floors, once housed Istanbul’s very first cinema but at the time we first saw it, it was derelict and crumbling with daylight visible through the walls and roofs. In fact, it was originally at least four separate buildings that had been remodeled many times over the centuries such that few original features remained internally. Even so, a major restoration was required before the building could be transformed into a Hard Rock Cafe.
Internally, there was only one staircase at the centre of the building which could not be used for servicing or for fire escape so the first job was to introduce a new stair core and elevator linking all the levels and provide safe escape and delivery access to the rear of the building. Externally, the front facade required careful restoration, from the ornate window surrounds of the upper floors to the marble storefront surround at the street level.

The unit is accessed via a relatively narrow space opening onto the main street and this could only be occupied by the new Rock Shop (below left, centre and right). Here is the first use of the plectrum (or guitar pick as they say in the USA) motif which is a recurring theme of the design – chosen because this shape can be repeated geometrically to create patterns reminiscent of those used in traditional Turkish and Ottoman ceramics and fabrics. The Rock Shop walls are of 3mm powder-coated aluminium sheet fret cut with the guitar pick pattern and back-lit with red LED. Both the retail fixtures and the memorabilia cabinets also exploit the motif.
At the back of the Rock Shop is the cymbal wall, included because Istanbul is where most of the world’s cymbals are manufactured and where, it is said, the percussion instrument originated.
Beyond the Rock Shop, the venue opens out into a larger area which contains the main bar. Here the ceilings were relatively low and the floors were constructed of contemporary concrete so the decision was taken to open up the floor and create a double height backdrop to the bar. In addition, reflective Barrisol membrane panels were used on the ceiling to introduce some reflectivity. The floor throughout the Rock Shop and bar areas is a collage of traditional Turkish tiles mixed with more contemporary, larger format tiles through which a ‘yellow brick road’ of pale tile strips indicates the customer route deeper into the building.
Beside the bar, the stage doubles as a lounge area when not in use for live performance and is home to an eclectic mix of unusual but comfortable furiniture.
Beyond the Rock Shop, the venue opens out into a larger area which contains the main bar. Here the ceilings were relatively low and the floors were constructed of contemporary concrete so the decision was taken to open up the floor and create a double height backdrop to the bar. In addition, reflective Barrisol membrane panels were used on the ceiling to introduce some reflectivity.
The floor throughout the Rock Shop and bar areas is a collage of traditional Turkish tiles mixed with more contemporary, larger format tiles through which a ‘yellow brick road’ of pale tile strips indicates the customer route deeper into the building.
Beside the bar, the stage doubles as a lounge area when not in use for live performance and is home to an eclectic mix of unusual but comfortable furniture.

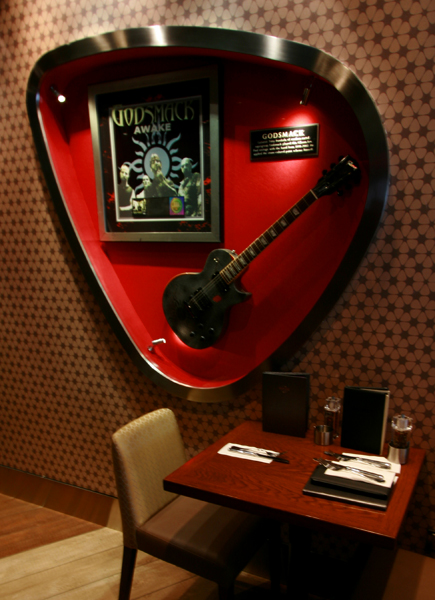
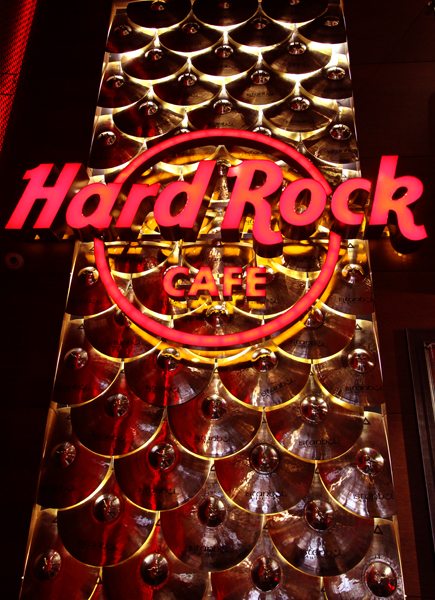

The upper floors are reached via either the very cool staircase or the even cooler lift.
The stairwell (below) has been lined with planks into which song lyrics (such as”She’s climbing a Stairway to Heaven”) have been carved. The centre of the stair is now home to a ‘cage’ of welded steel ribbons (extending all the way from ground floor to roof level) containing pendant lights which fill the space with warm light and throw shadows on the lyric walls.
The elevator (above, extreme right) was a design idea which we never really expected to survive all the way to implementation but our Turkish partners were not that easily defeated. The back wall of the lift car appears to be a memorabilia cabinet but in fact is just a sheet of frameless glass. The memorabilia you can see in the photograph is not in the lift, but actually in the lift shaft beyond. As they travel between floors therefore, the lift passengers see different pieces of memorabilia at every level.
At first floor is the main dining area, much of which overlooks the Bar or Rock Shop below (see right and below).The balustrades to the openings to the ground floor below are of frameless laminated glass to allow uninterrupted views.
At this level, the floor is a herringbone pattern of wood effect ceramics in two shades to key into the timber and upholstery of the loose furniture.
The perimeter of the main area is lined with booths of aubergine (another Turkish favourite) leather cubes which not only offer a comfortable alternative to the loose furniture but also perform an important role in improving the acoustics of the space.
The guitar pick theme is continued here with halo-lit picks of Barrisol membrane breaking up the ceiling and introducing more reflections to combat the low ceiling height. The pick also appears in the wallcoverings and memorabilia cabinets of the smaller first floor area overlooking the street.

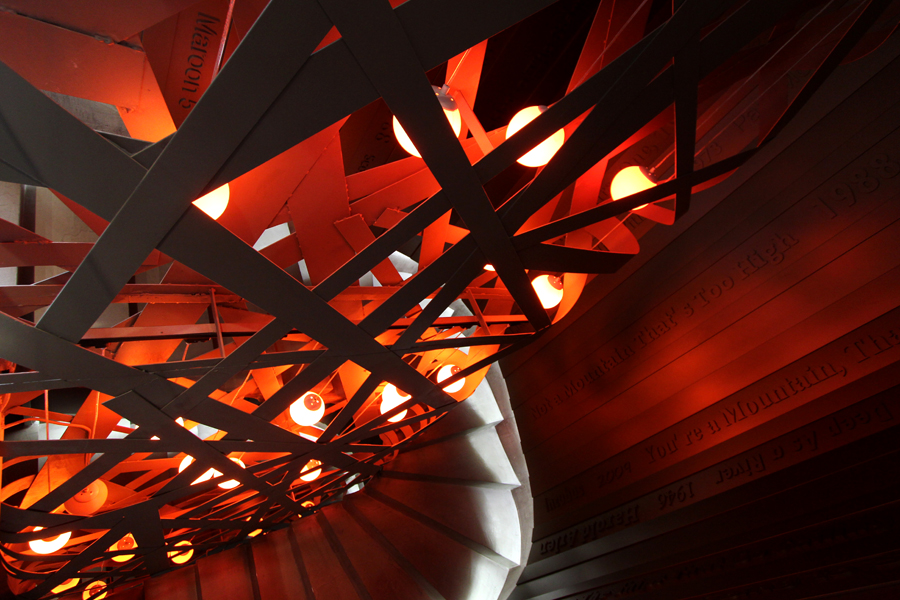
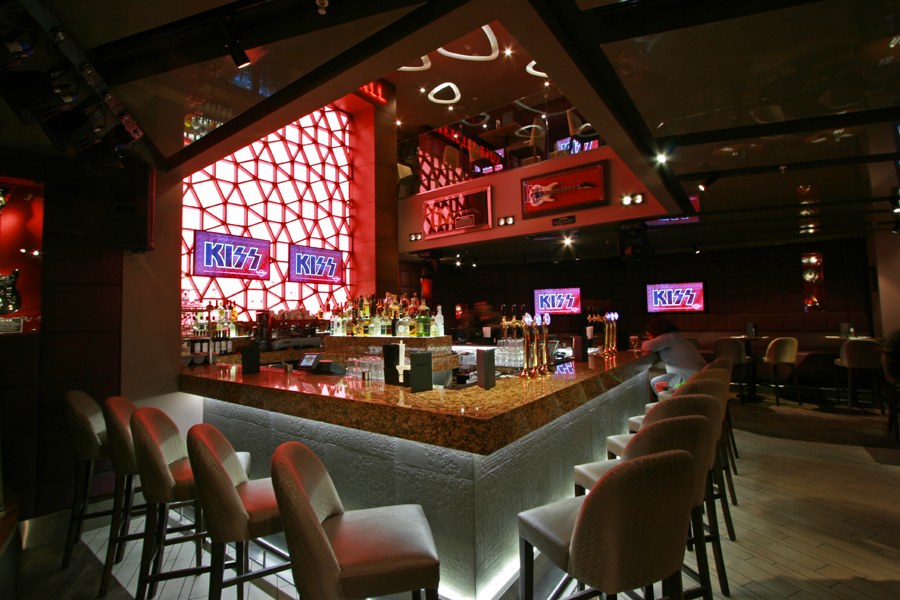
The second floor (left and below) which was the location of the ancient cinema, now houses a second kitchen – the venue is so large that one kitchen simply couldn’t cope – and two further dining areas which lend themselves to use as private function areas but can be added to general dining at peak periods.
The emphasis here is on group dining which is enormously popular in Turkey. There are several large ‘family’ tables and plenty of two seater tables which can be joined together for large parties. The space has a slightly different feel with a number of devices used to hide the rectilinear frame of the building. A curvaceous resin floor and hardwood elliptical column casings and ceiling rafts eliminate most of the straight lines.
There are a number subtle cultural references. The drum lights over the large tables are specially made and are lined with Turkish carpet. The wall patterns are based on traditional Turkish ceramics but are formed once again from the guitar pick motif. They are machined out of MDF and then finished in durable, metallic automotive paint and lacquer.
There is a second bar here too so that private functions can be self-sufficient and the space can be used in conjunction with the spectacular roof terrace at the level above. The terrace has yet more dining, a very cool cocktail lounge area and a further, rather amazing bar. There are still one or two finishing touches to add up there so we’re keeping the terrace under wraps for a while longer.
The Fuse team was David Matthews, Louise James, Tracy Heywood, David Eastwood and Rick Cartwright with additional contributions from James Smith and Paul Henning.
Huge thanks are owed to our Turkish architectural partners Atabek TPA for their fantastic contribution to the success of the project. Haluk Atabek (principal), Efsun Aydin (project architect) and their Istanbul-based team did a magnificent job and were a constant source of wise advice. Their attention to detail was second to none and their office espresso machine got as lot of use during the very enjoyable (and very long) design workshops in Istanbul!
The stunning lighting design was courtesy of our regular co-conspirators, Technical Arts. Chris Filippidis and Andy Pound did an amazing job. Clients for F&B Plaform, Bilgehan Karakuy and Oguz Bektas couldn’t have been more of a pleasure to work with. Their hospitality and support was beyond compare and they will now forever refer to 6.00pm as beer o’clock after our Mr. Matthews led them astray on numerous occasions.
Finally, thanks to Andreas Buergelt. Andreas is probably the biggest Hard Rock fan in the world and travels all over the planet from his home in Germany to see the latest Hard Rock venues. He loaned his wide angle lens to our Mr. Matthews so he could take these photographs after David’s camera equipment was stolen en route to Istanbul. The exterior photograph is actually one of Andreas’s too.
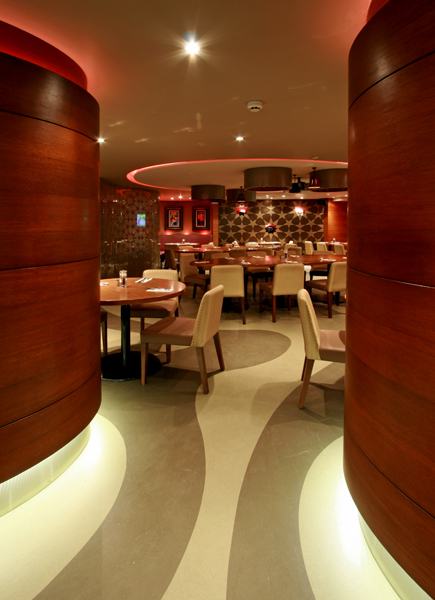
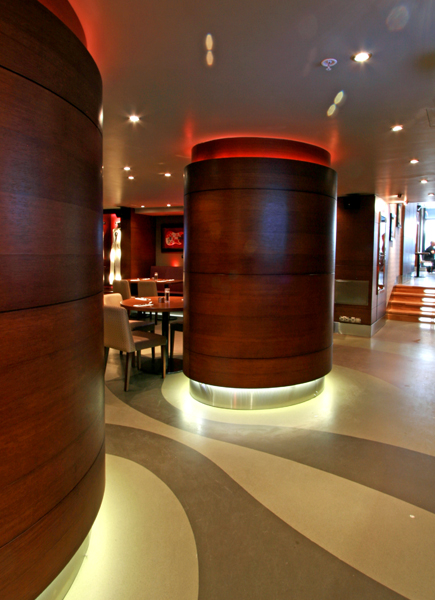
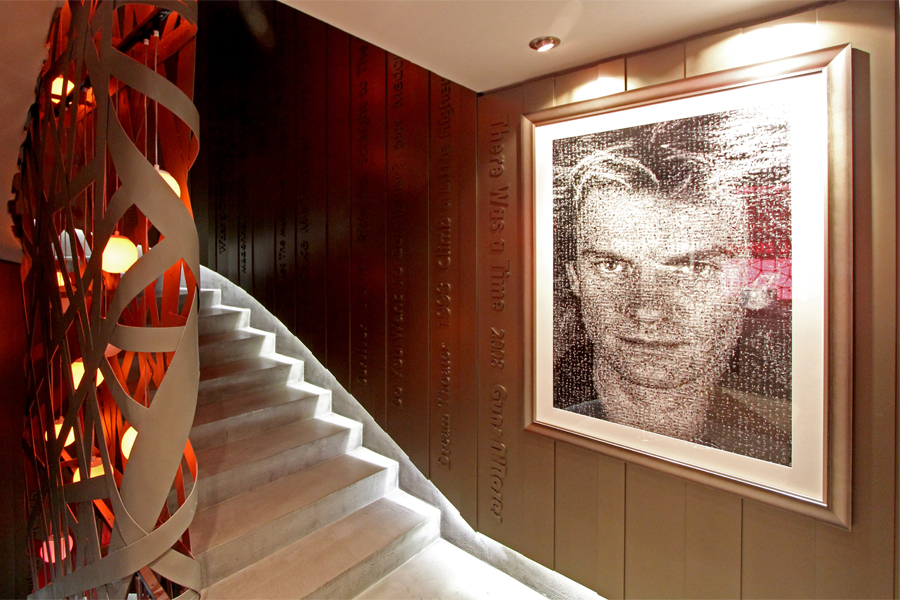
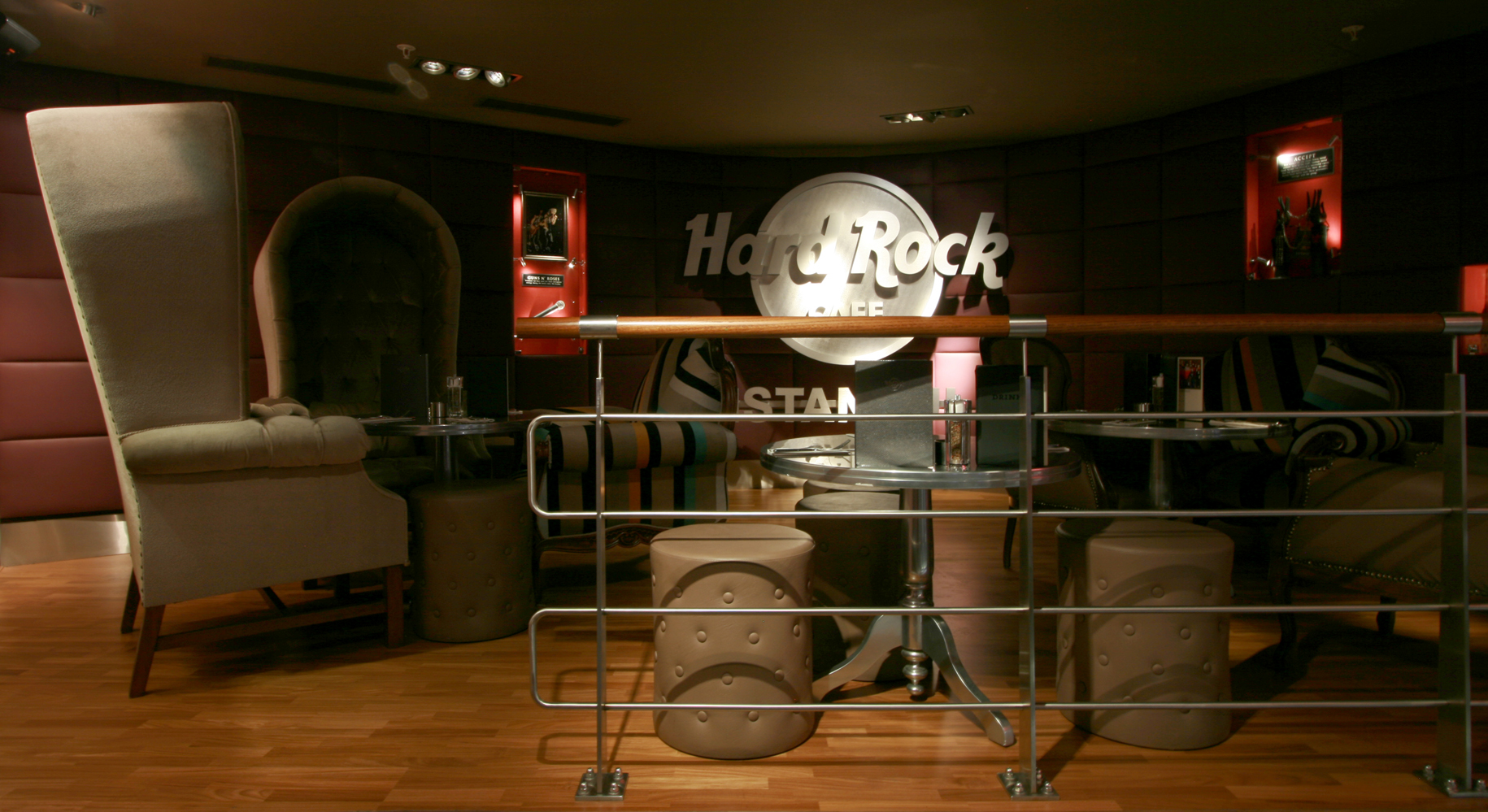
Fuse Studios Limited, info@fuse-studios.com
