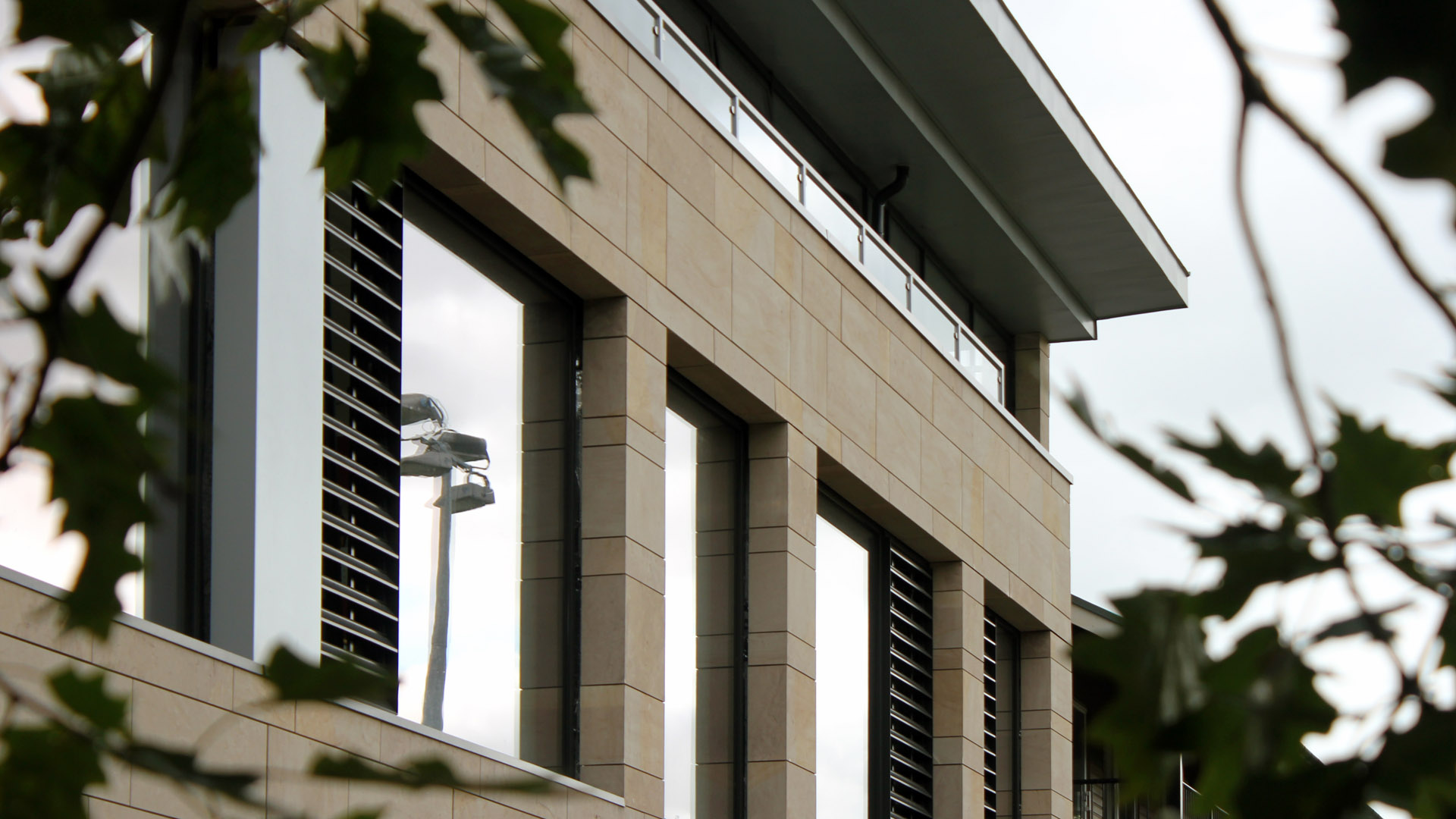
Greenhead College is a sixth form college based in Huddersfield Town Centre and was founded in 1980. It is situated next to Huddersfield’s Greenhead Park and accommodates around 2000 16-19 year-old students.
The project brief called for a design that would be sympathetic to its location, other College buildings and Kirklees Council’s Planning Guidance whilst satisfying the Colleges wish to build a new four storey link building between the existing Arts & Classroom and Dawson building. The new facility provides an IT Suite / Reading area for students at ground level with classrooms and offices to the two upper floors and an exam suite on the fourth floor. Each individual classroom accommodates up to 24 students and are sized between 40 – 50sqm.
The building improves the free flow of students throughout the College by links along 3 boundaries at Ground Floor level – flanked either side by the Dawson and Conway buildings, and to the rear by the existing Main Hall and refectory.
The building’s massing strategy sought to maximise the available development volume and maintain existing natural light and aspect by referencing and respecting the adjacent existing building scales. This resulted in a massing volume which balances the overall elevational impact of the 3 buildings when viewed as a whole, aided by stepping the roof profile of the link building.
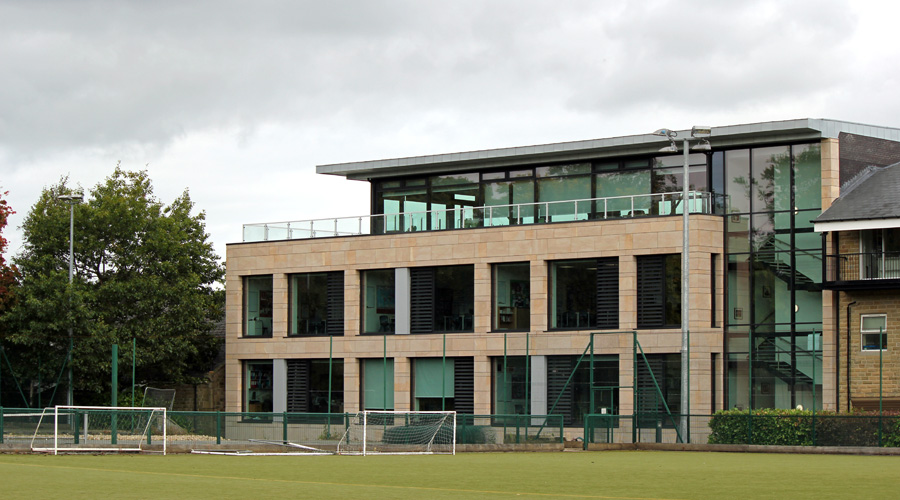
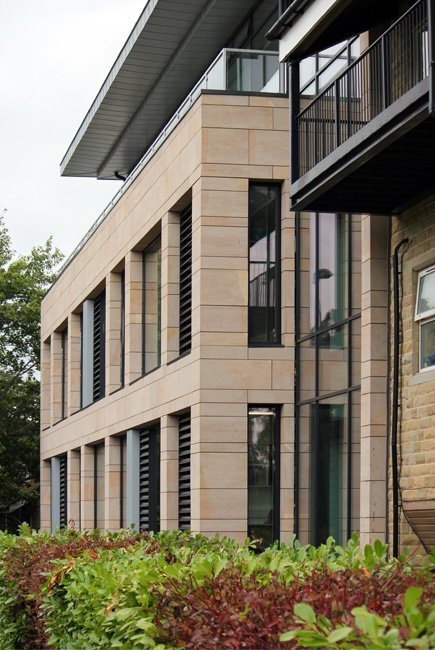
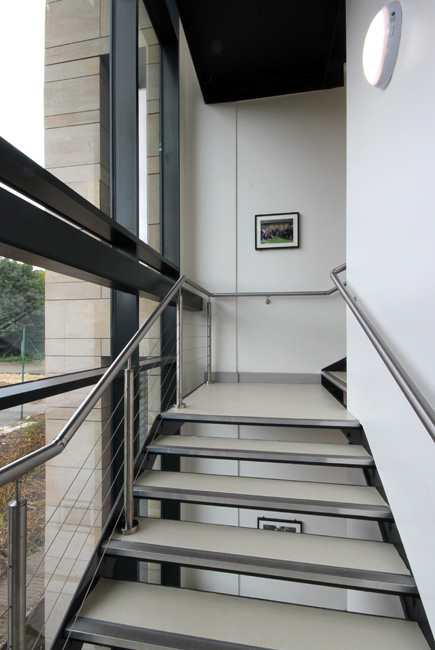
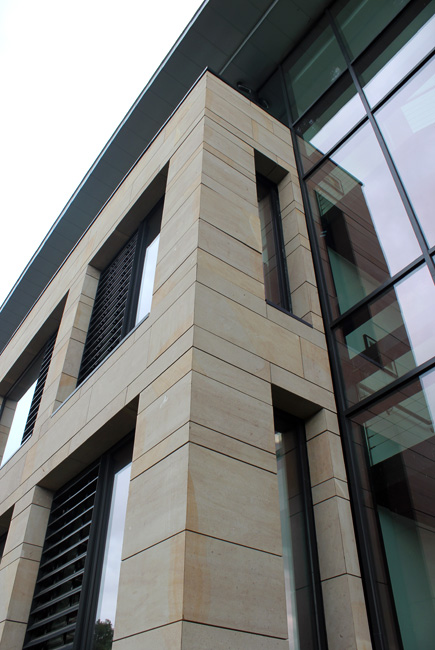
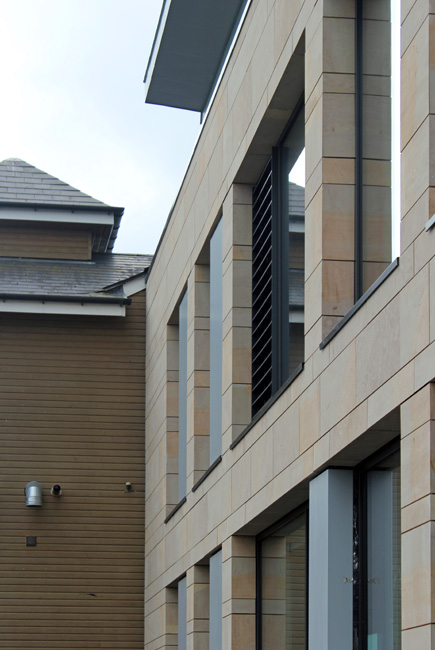
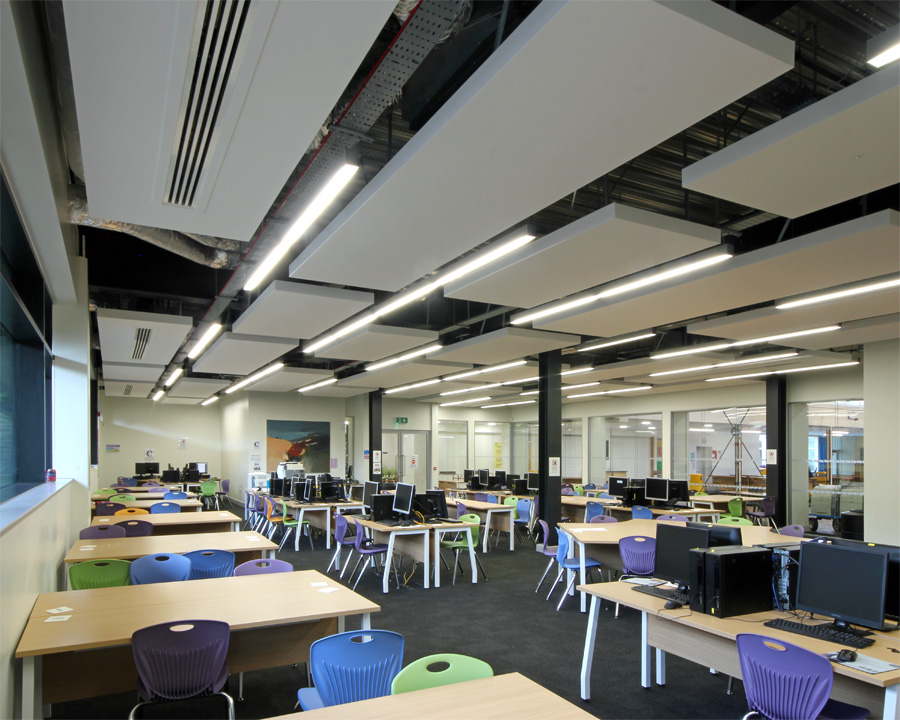
The chosen site presented several challenges due to it’s location between two existing buildings, the main communal hall and the outdoor sports pitches to the East. Due to the historic ad hoc nature of the built forms on the campus, there where numerous level changes for the students to negotiate during their day to day activities. A key design proposal was to lower the height of the existing ground floor within the new building so that it would link to two of the existing buildings as well as the main student common area – thus orghanising all spaces onto one level. This ground floor rationalisation has meant that the main space has now become the central hub for the Campus with clear routes to all of the surrounding buildings / study areas.
The new Reading Room / IT Suite has a full height acoustically treated glazed wall offering the students a clear view through the hub to the learning centre, with auditorium styles steps and seating dealing with the last remaining level change in the hub space.
The external design of the building balances the change in height between the two adjacent buildings by reducing the footprint of the fourth floor accommodation which then also allowed for the inclusion of a small roof terrace, which the College utilizes for social events. The exam suite at this level is fully glazed offering the students and lecturers panoramic views across the Huddersfield roof tops and beyond – when they are not busy with their heads down concentrating on their exam papers!
An aluminium-clad roof form floats over and extends beyond the glazed walls to provide natural shading from direct sunlight in the summer whilst allowing it to penetrate deep in to the floor plate during the winter months.
The two classroom levels are designed around the simple concept of maximising natural day light and ventilation into all classrooms and vertical circulation spaces. Finally, the ground floor level of the IT & Library suite has high level windows allowing the students views out and natural daylight in.
Fuse’s elevational philosophy set about expressing the ‘use’ of each floor level through the proportion of solid wall to glazing, and the choice of façade material. The intention was to achieve a bold elevational design utilising a contemporary material palette, and incorporating floor to ceiling glazing to maximise the buildings use of natural day lighting and ventilation through opening lights. As the development sits within the Greenhead Park Conservation Area, the material palette was selected to respect the existing local architectural vernacular – using natural Yorkshire stone and brickwork. At the same time, the elevational strategy and material palette seek to deliver a bold, contemporary building design, whilst avoiding becoming a pastiche of existing local building examples.
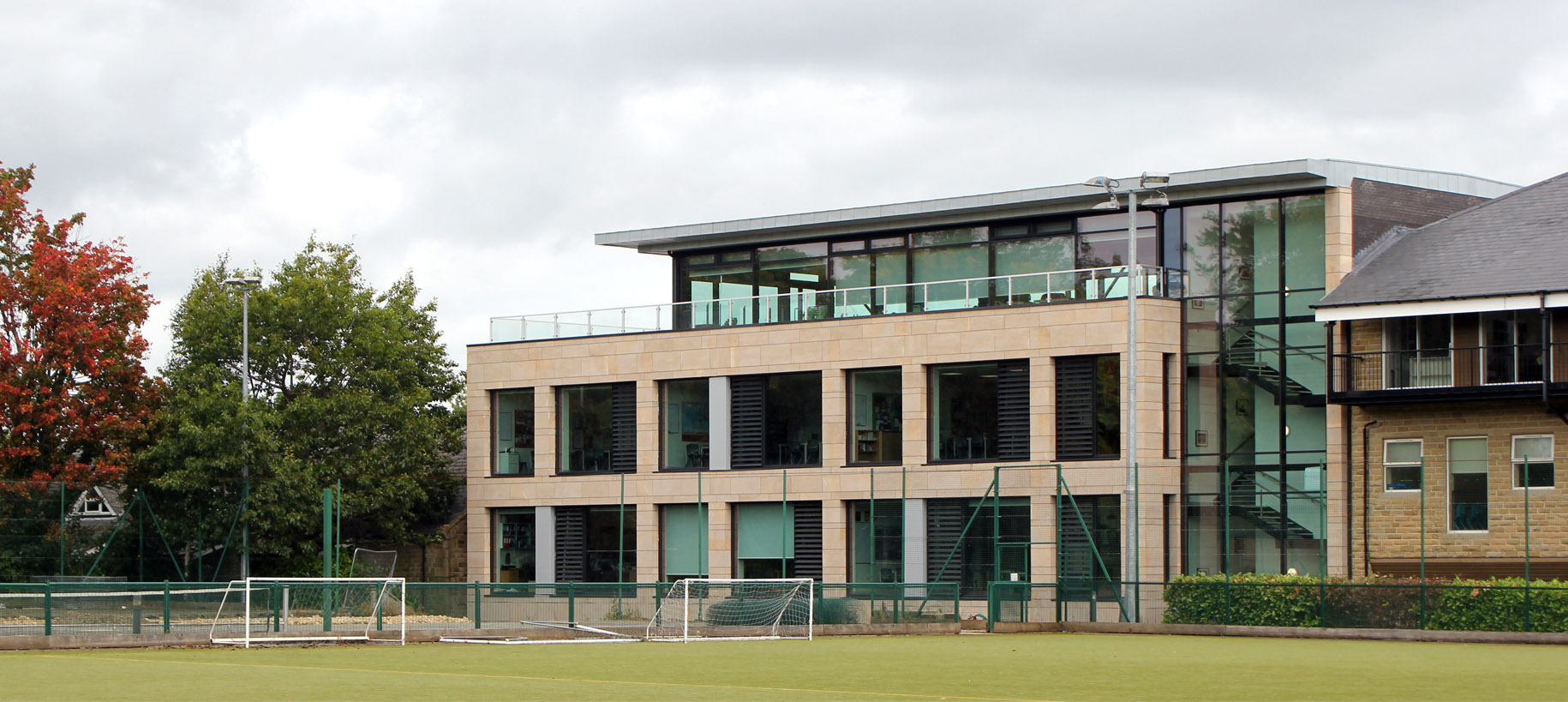
Fuse Studios Limited, info@fuse-studios.com
