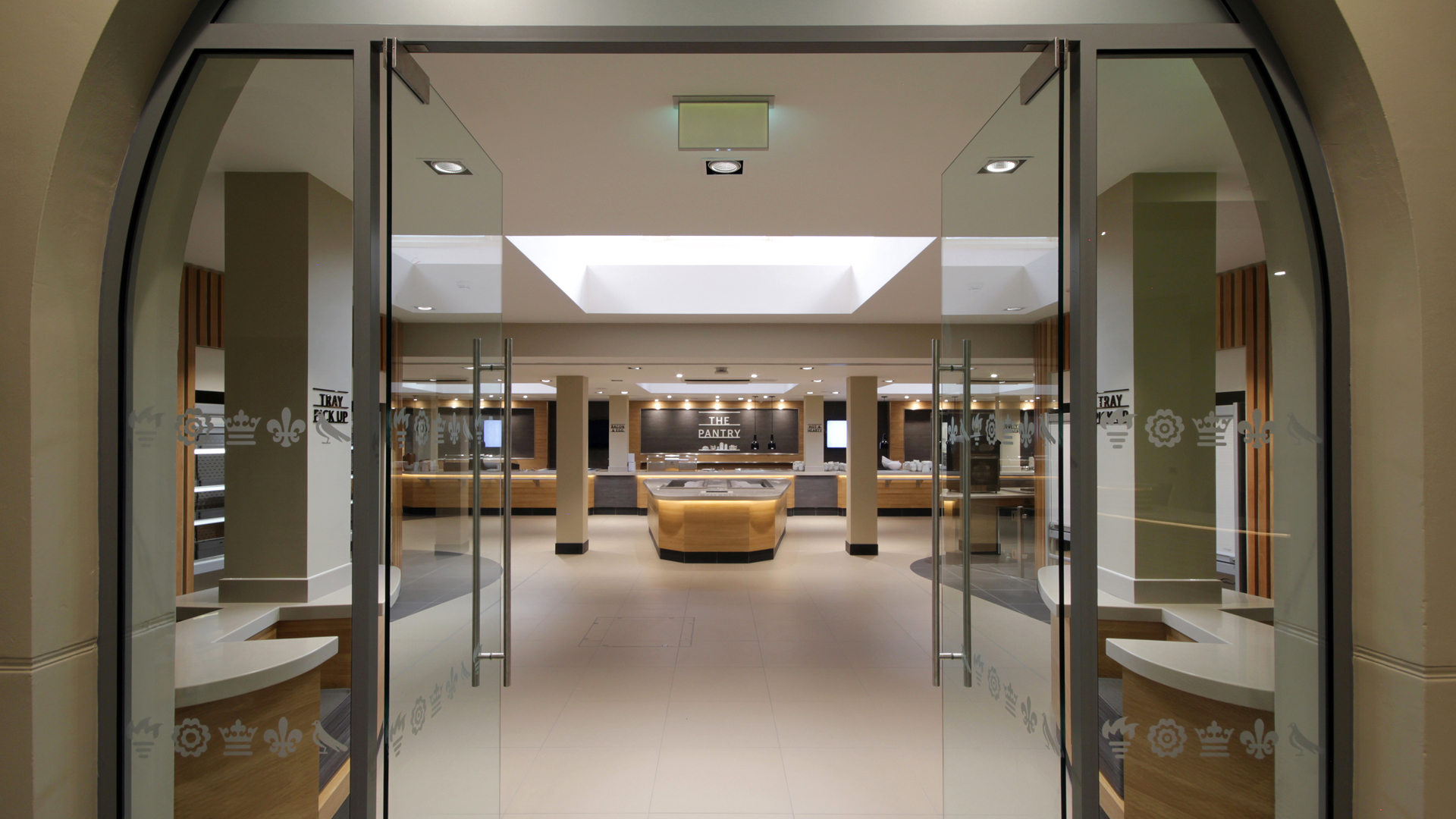
July 2017 saw the successful handover of the Canham Turner Building (formerly known as Staff House) at the University of Hull following a major refurbishment of the entire building over two phases. The £7-million redevelopment is part of a £200-million investment by the university that will significantly improve student and staff services and facilities across the campus.
The renaming of Staff House to Canham Turner is the first time that one of the University’s buildings has been named after a woman and the name change recognised a generous £3.5 million donation from alumna Barbara Canham Turner, who sadly passed away in 2015.
Canham Turner is one of the oldest University buildings dating back to 1948 and it houses the main kitchen for the university, along with a large conference/wedding venue with stage, servery area with dining space, conference and meeting rooms, bar, private dining facilities and full staff, back of house, office, support and welfare facilities.
Due to the complex nature of the kitchen refurbishment, the overall project was split into 2 main phases spread across 13 months of on-site fit-out/ refurbishment.
Phase 1 ran from July to October 2016 with contractor Sewell Group appointed to complete the works. This involved the relocation of the main kitchen into temporary facilities, whilst the fit out took place in what was still a live environment. These works upgraded the old and tired kitchen with new modern finishes and new industrial-scale catering facilities. The works included the re-plastering of existing walls, installing hygienic wall cladding and the installation of new floor finishes with modifications made to the existing drainage. As part of this phase, we also installed new ceilings with supporting M&E coordination alongside toilet and shower facilities and upgrades to the existing roof and roof lights.
Whilst Phase 1 was on site, Phase 2 was successfully tendered and another Hull-based contractor, Houlton & Sons Ltd, were appointed. The kitchen was brought on-line and the works started the following day on what was a 9 month program.
Phase 2 ran from October 2016 to June 2017 and tackled the upgrade of the remaining building whilst the kitchen was fully operational. This final phase was again broken down into 4 separate mini-projects so that the conferencing facilities on the first floor and the large conference suite at ground floor could still be used by internal and external visitors, especially during Hull’s tenure as UK ‘City of Culture’.
The refurbishment was designed to be sympathetic to the building’s original features, maintaining original details where possible, including aspects of the ceilings, cornice work and mouldings, windows, doors and even the fireplace.
The design also added a contemporary range of modern finishes to further enhance the original features providing a hotel-like quality of finish throughout. In addition to the new finishes, each facility was further enhanced through the use of state of the art audio-visual facilities, fibre wi-fi connectivity and theatre/ stage lighting in the Kingsley suite.
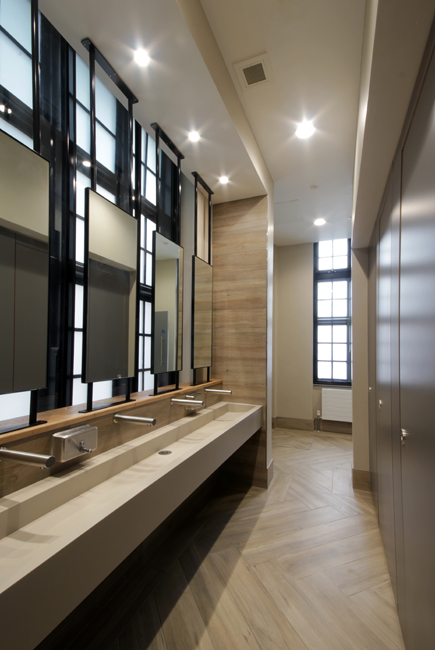
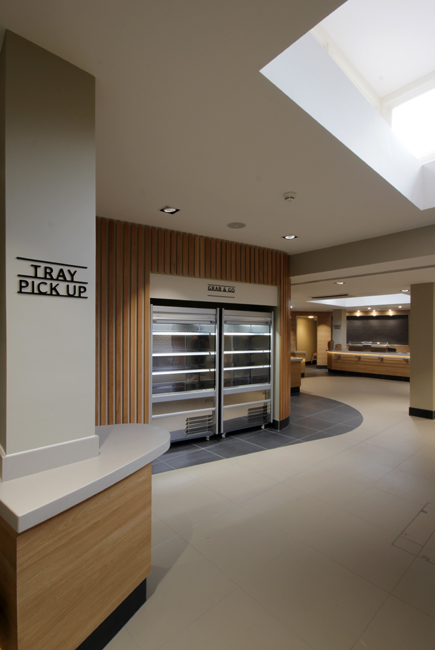
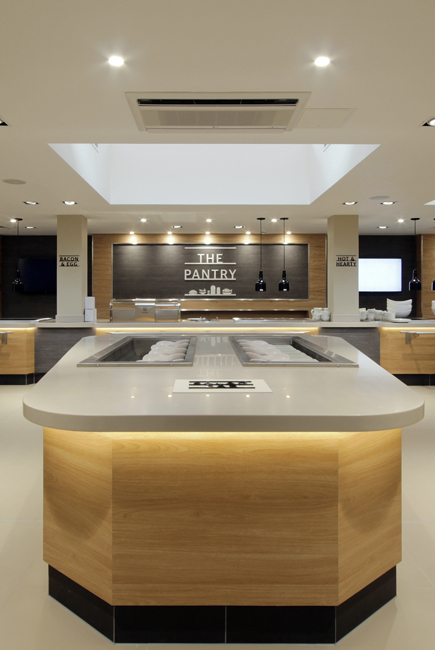
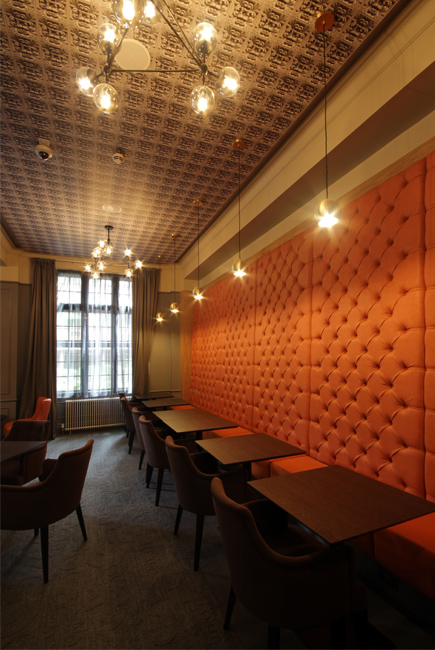
The servery – now known as The Pantry – has been extensively remodelled, removing walls and opening up this and adjoining spaces, creating far-reaching sight lines throughout. This has successfully created a diverse food court with a spacious, modern dining room – The Rossetti – that provides a central hub where staff and students can eat, drink and socialise with friends.
The Rossetti is both visually and physically linked to a brand new café – Wilde’s Café. The café benefits from adjacent breakout areas, a private dining facility and new bar; catering for a diverse range of uses from business lunches, staff meetings, weddings and external events. All these spaces are also linked via a new external terrace, providing a truly flexible and versatile space both internally and externally
The 1st Floor, now called ‘The Barbara Canham Turner Conference Suite’ is predominantly for external users providing them with a wide range of flexible conferencing facilities and meeting rooms accommodating from 10 to 300. This is all supported by new toilet facilities and break-out areas with integrated catering to support any number of uses.
This floor is also the new home of the Campus & Accommodation Services department who manage this building and all the other catering and accommodation outlets across the campus.
Our thanks go to Trudi Vout and Mark Mullaney from the University of Hull along with the University’s project manager, Ian Longhorn. External project managers were Steve Clarke, Wayne Cummins and Jack Kettlewell of Cushman and Wakefield.
The Fuse team was David Eastwood, Tracy Heywood and David Matthews during the design stage, with Steve Bell, supported by Tracy Heywood, Mandy Wright and Scott Ryalls doing a fantastic job of the delivery.
M&E design was by Tony McWilliams of McWilliams Associates and structural design was by Andy Thompson and Laura McCubbin of Mason Clark Associates.
Phase 1 contractors, Sewell Group, were led by Geoff Smith, Chris Soper and Danny Walker; phase 2 was Houltons led by Jon Jones, Sean Hunter, Dave Angus and Gareth Copnell. M&E Contractors for all phases was Valletric, led by Pete Flintoft and Paul Holroyd. Marshall Catering looked after the kitchens under the watchful eye of Simon Dibbs.
Joinery works were by Batty Joinery of Hull and SWJ Solutions from Osset. Loose furniture was supplied by Broadstock and internal and external signage was by Premier Signs.
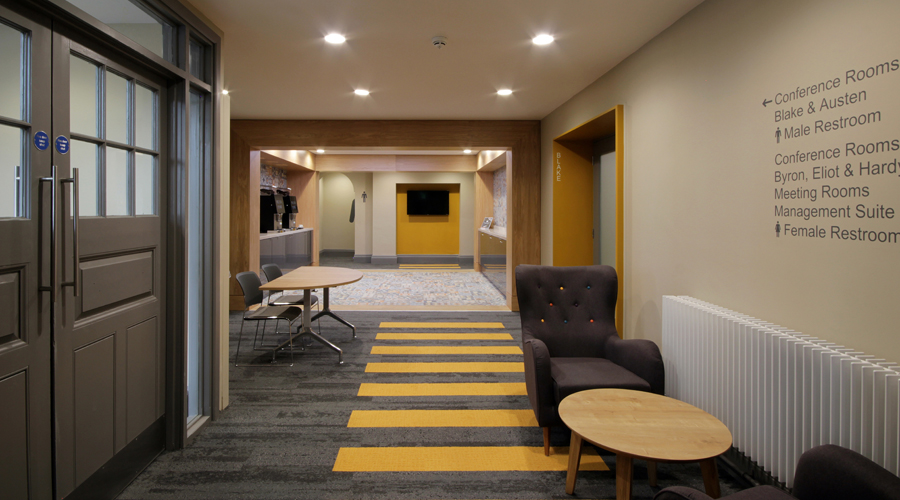
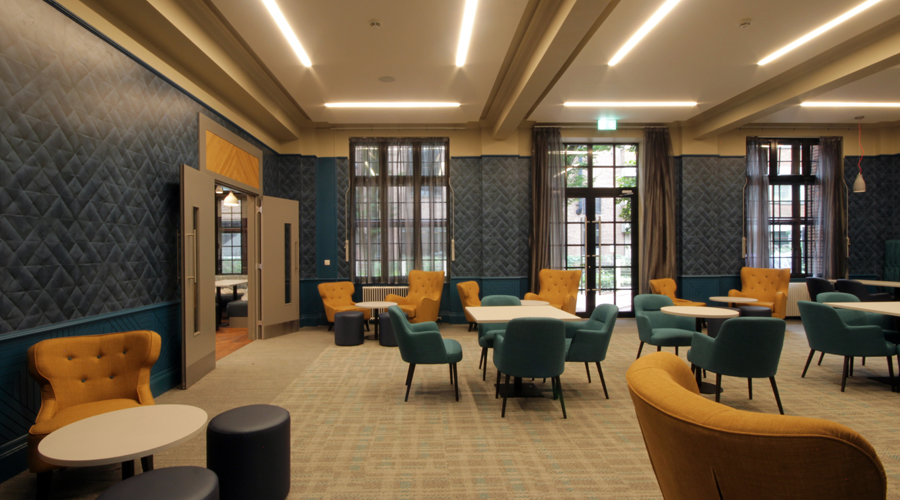
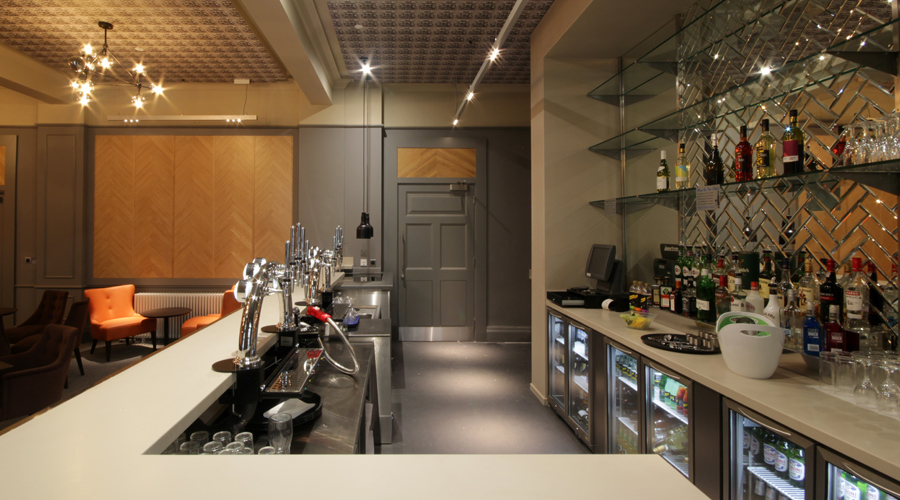
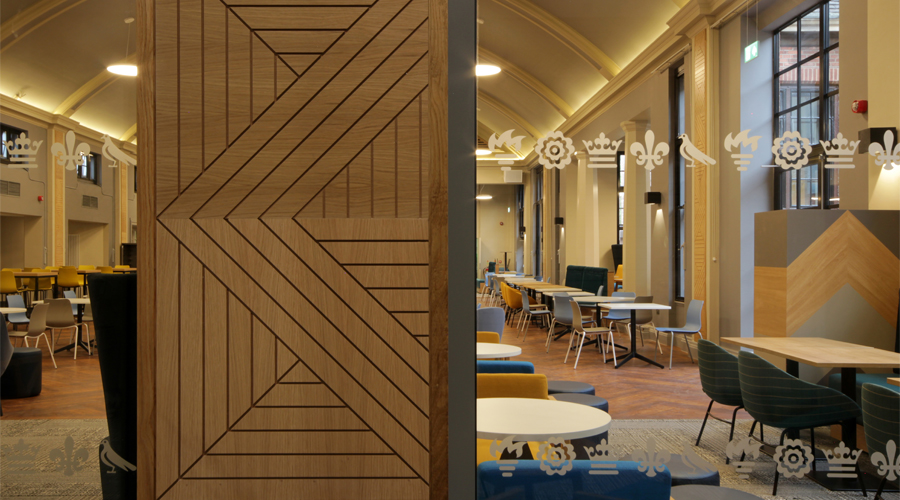
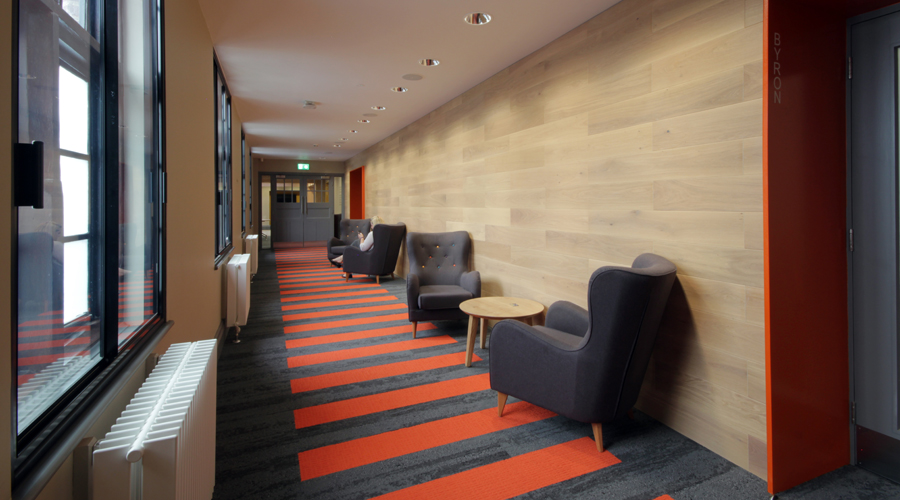
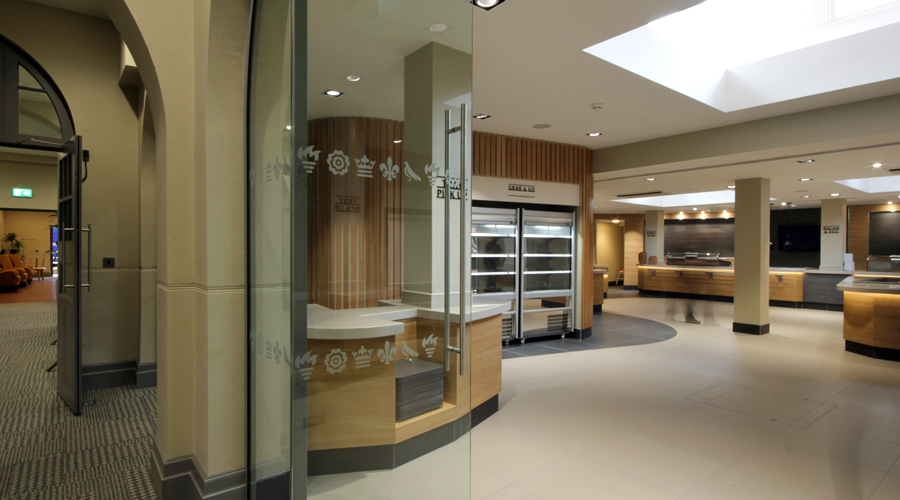
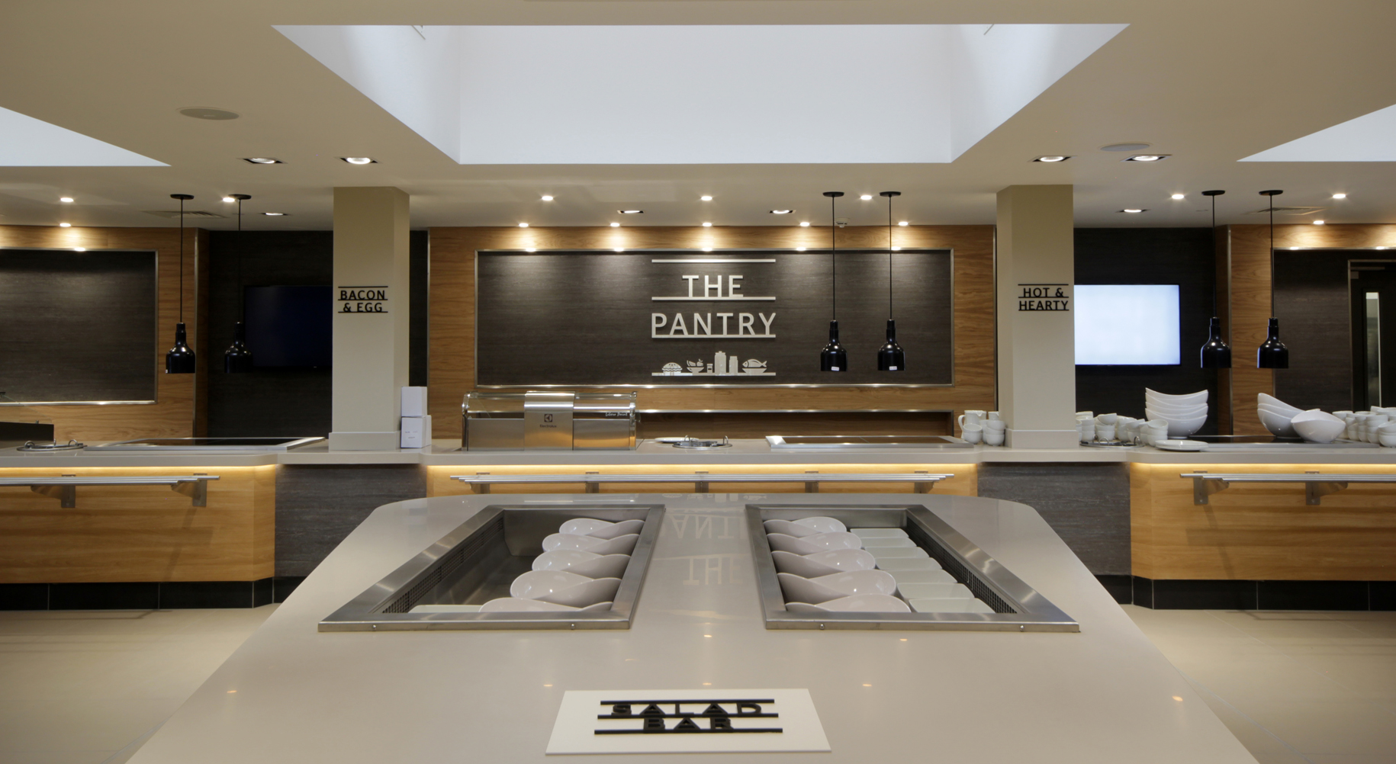
Fuse Studios Limited, info@fuse-studios.com
