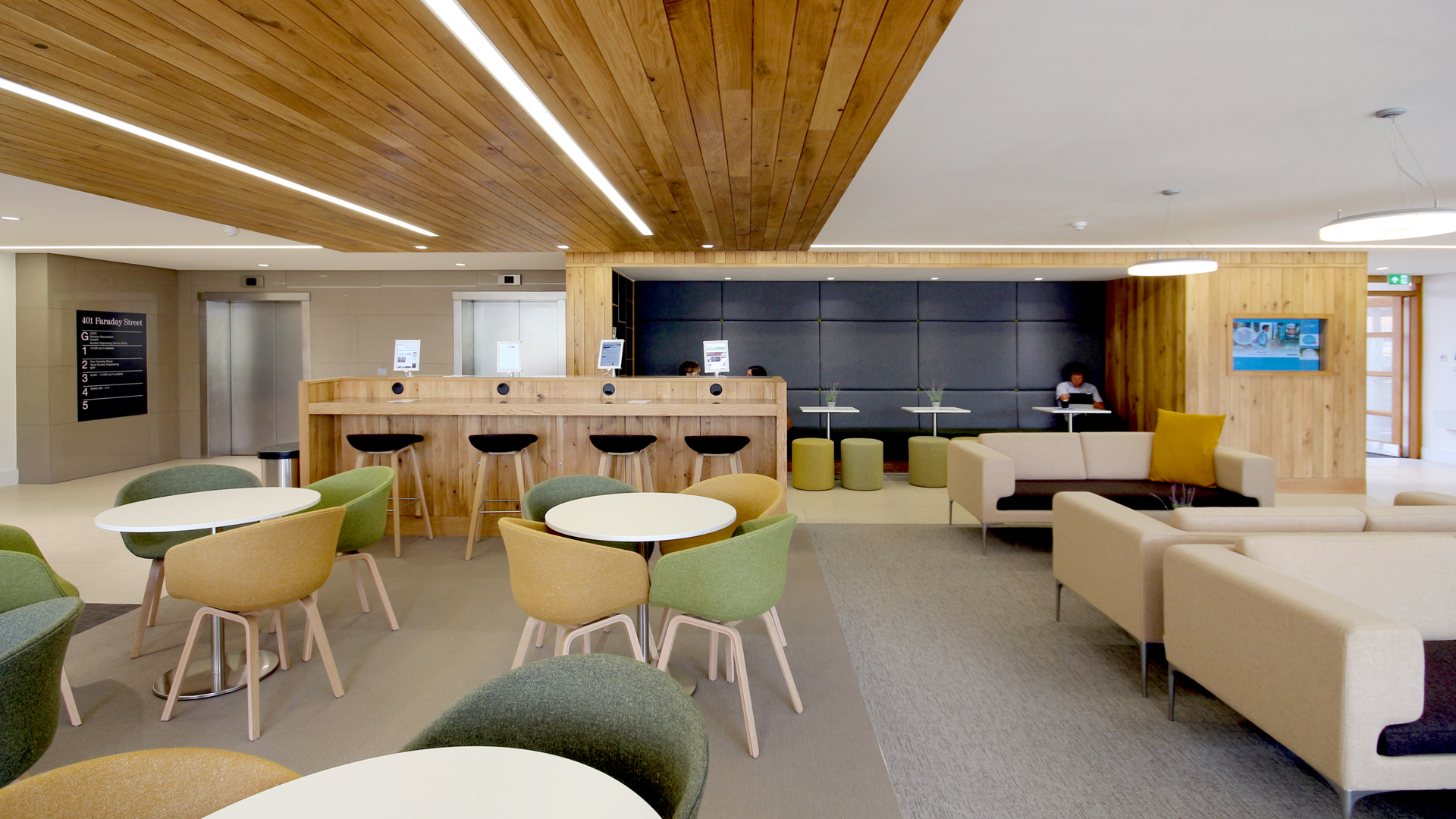
Work was completed in summer 2014 on a major refit of 401 Faraday Street, Birchwood Park for MEPC. The Fuse Manchester studio was tasked with the transformation of the ground floor including a new social and collaborative working hub with a new café, a new reception and the creation of a stronger link to the adjacent Chadwick House.
At the same time, the building was completely re-skinned, replacing the out of date steel curtain wall, and improvements were made to the external landscaped approaches as well as the common areas to the office floorplates on the upper levels.
The ground floor for which Fuse was responsible extends to over 4,000sqft and this was enlarged further with the addition of a 900sqft ‘year round’, heated cafe terrace (below) complete with retractable cover. Inside, the cafe servery was remodelled and variety of seating areas introduced from relaxed lounge seating through to semi-private booth spaces and even an Ipad dock station for that quick check of the email inbox (or the football results)
The whole area is designed to be easy on the eye with plenty of natural timber and the use of subdued colours and because of the seating options, it works equally well as a space for a quick coffee, a meal or an informal business meeting. The high-backed seats in the booths provide comfort but also make a vital contribution to the acoustic properties of the space – creating a pleasantly quiet environment, yet one in which private conversations are not overheard by others.
Both the floor and ceiling are broken up by changes in materials to create a more human scale within the space – a large timber raft divides the ceiling and ceramic tiles and several different carpets to break up the floor into smaller zones.
A range of low energy light sources are used, spots, linear and pendant – all of which are LED – but for much of the year, most of the lighting is natural thanks to the full height glazing which separates the interior space from the terrace.
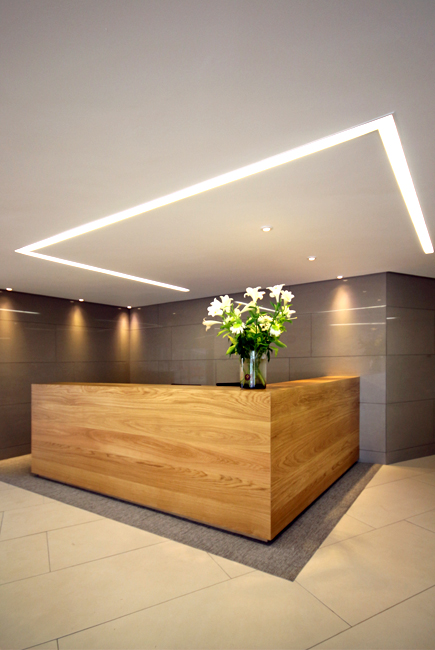
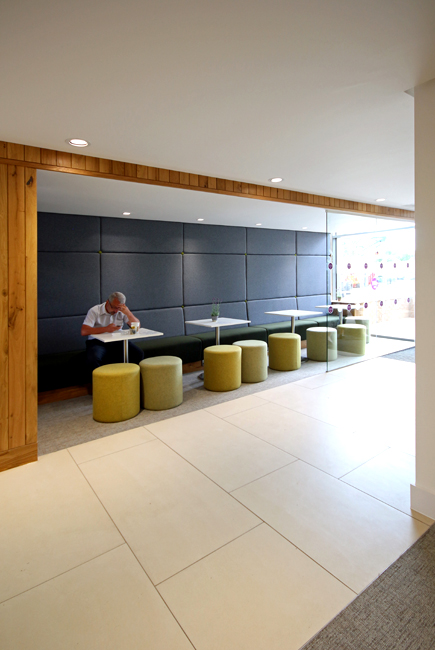
By contrast, the reception area (above and right) has been given a very sleek new look with clean lines and the minimum of clutter and complexity. Here, linear lighting recessed into the ceilings to provide a subtle map to help visitors to understand the layout of the building. A further 2,000sqft was similarly transformed at first floor level including the reception area and meeting rooms. Fuse interior designer Nathan Curtis ran the project with contributions from Andrew Thurman, David Riall and Steven Bell. Good job guys.
The mechanical and electrical consultants were REDS Building Services Consultants from Atherton, Manchester and the client agents and project managers were OBI Property, also from Manchester. The work was carried out on site by TJM Projects from St. Helens.
Birchwood Park, Warrington is home to 165 companies from large blue chip organisations to new start-ups employing over 5,700 people . The enormous business park is immediately alongside the M62 motorway and even has its own railway station on the Leeds to Liverpool main line. The site has been in use since a munitions factory was established there at the outbreak of the second world war. After the munitions factory closed, the site was developed by the UK Atomic Energy Authority until the 74 acre site was acquired by MEPC in 1998, joining the extensive MEPC estate which now has over 7.4million sqft under its management.
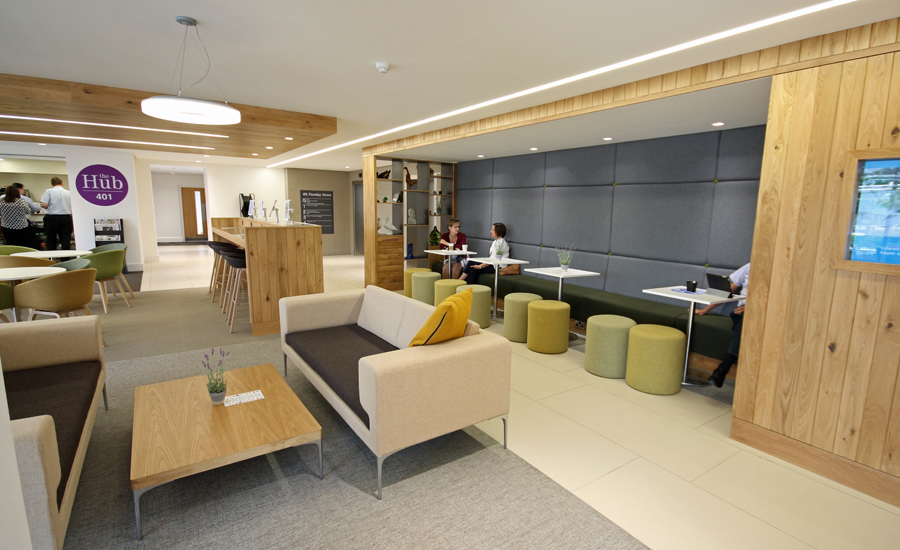
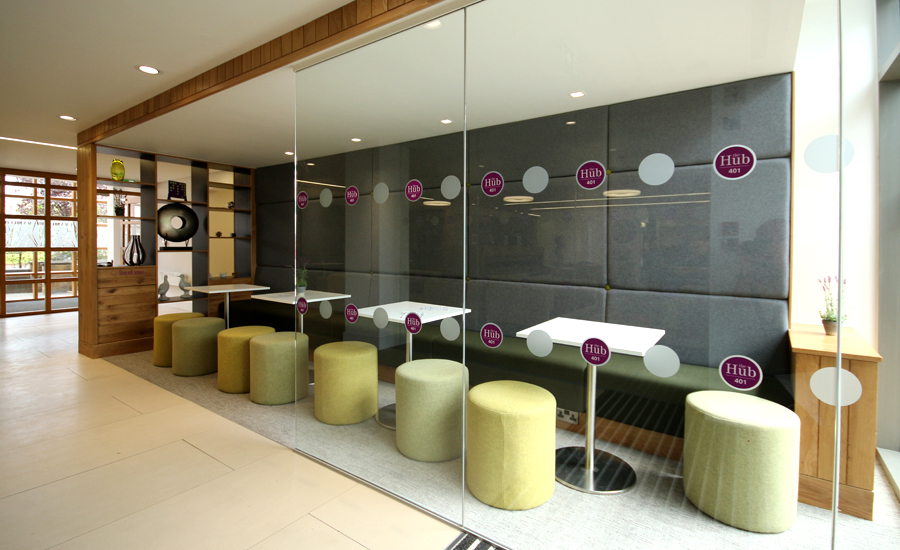
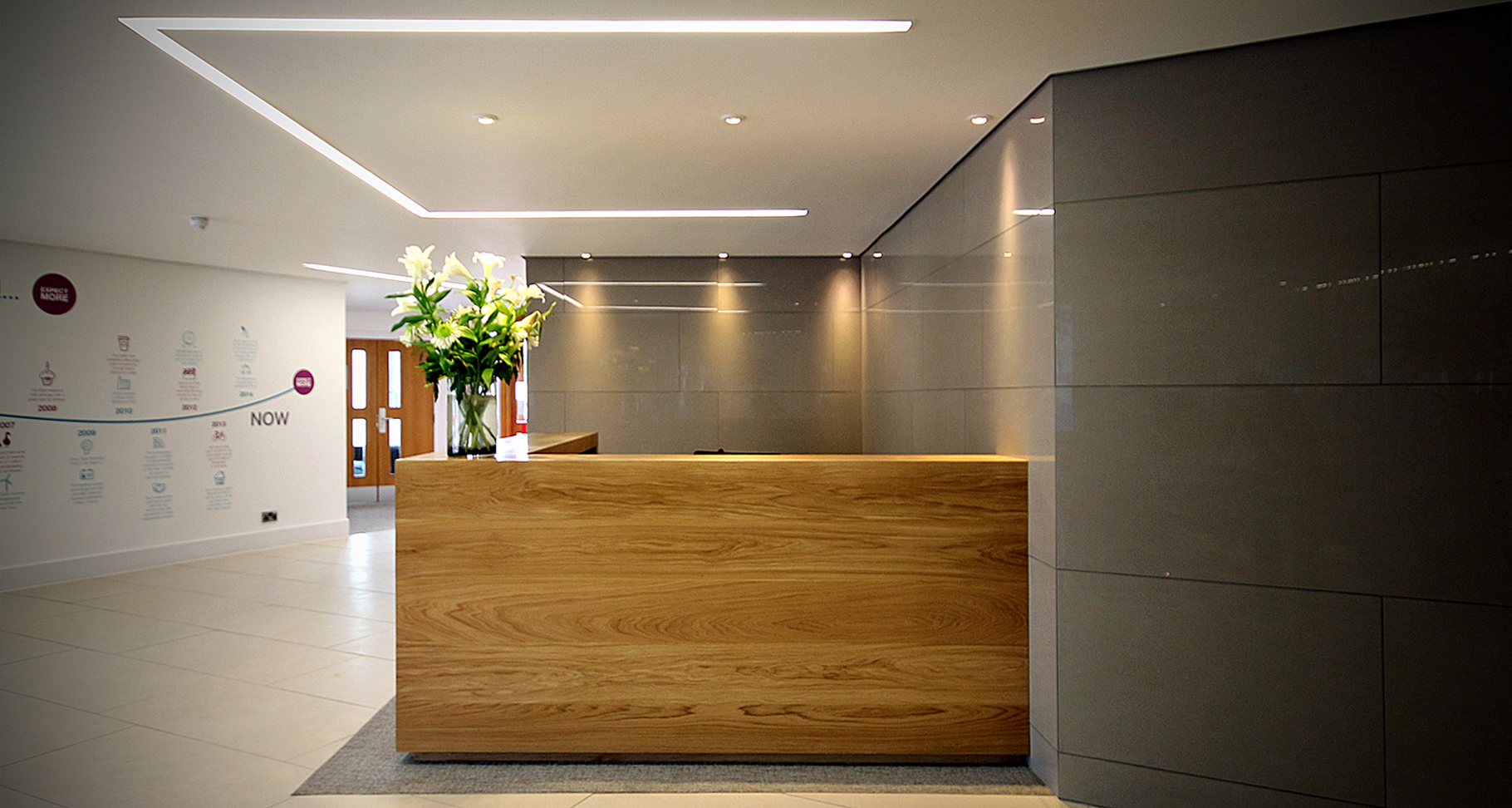
Fuse Studios Limited, info@fuse-studios.com
