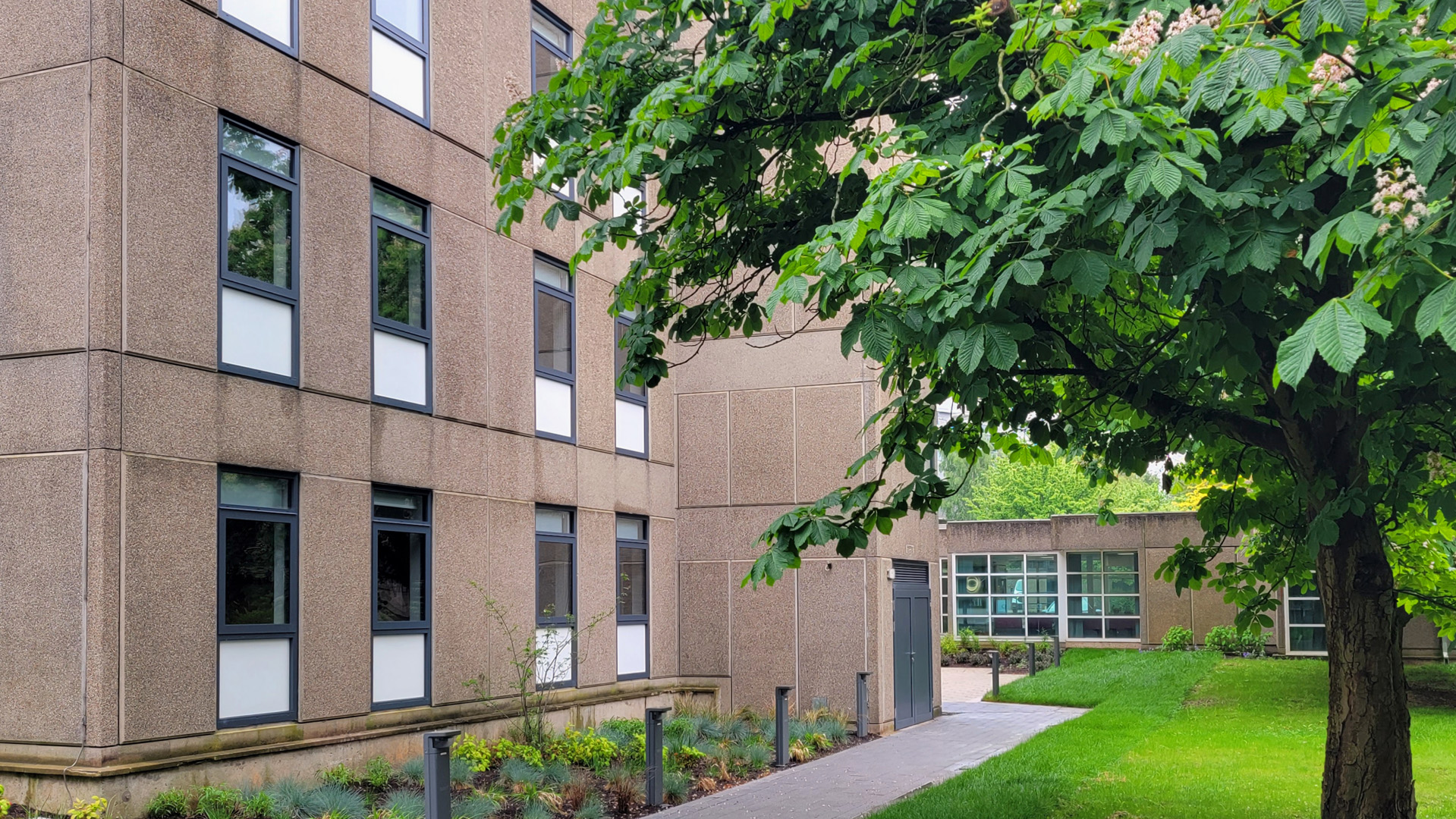
Fuse was appointed by the University of York to convert the Grade II listed Derwent P Building into new student accommodation. The scheme comprises of 57 new one bed ensuite rooms, with shared communal kitchens, the accommodation is provided within 6 cluster groups, across 3 floors.
The Former Langwith (Derwent) College was built from 1963 to 1967, the majority of which was completed by 1965; with Block P added as an extension in 1967. The college was built using Mark 3B of the CLASP (Consortium of Local Authorities Special Programme) system. This was a prefabricated, modular system using cold-rolled steel frames clad in pre-cast concrete panels.
Designed by architect Alan Crawshaw (the architect also responsible for Derwent), Block P was built across three floors on a similar layout across each floor. The steel frame supported a felt-covered flat roof, and in communal areas, pyramidal skylights were used to provide light and add interest. Bedrooms facing onto the lakes also had some projecting ‘oriel’ windows to increase light, although more of these are found in Derwent. The concrete wall panels were finished in a grey Trent River Gravel exposed aggregate. The original windows were in softwood, with aluminium opening lights and coloured vitreous enamel panels below.
Client: University of York / Sector: Student Accommodation / Status: Complete / Photography: Fuse Studios & Lindum Group
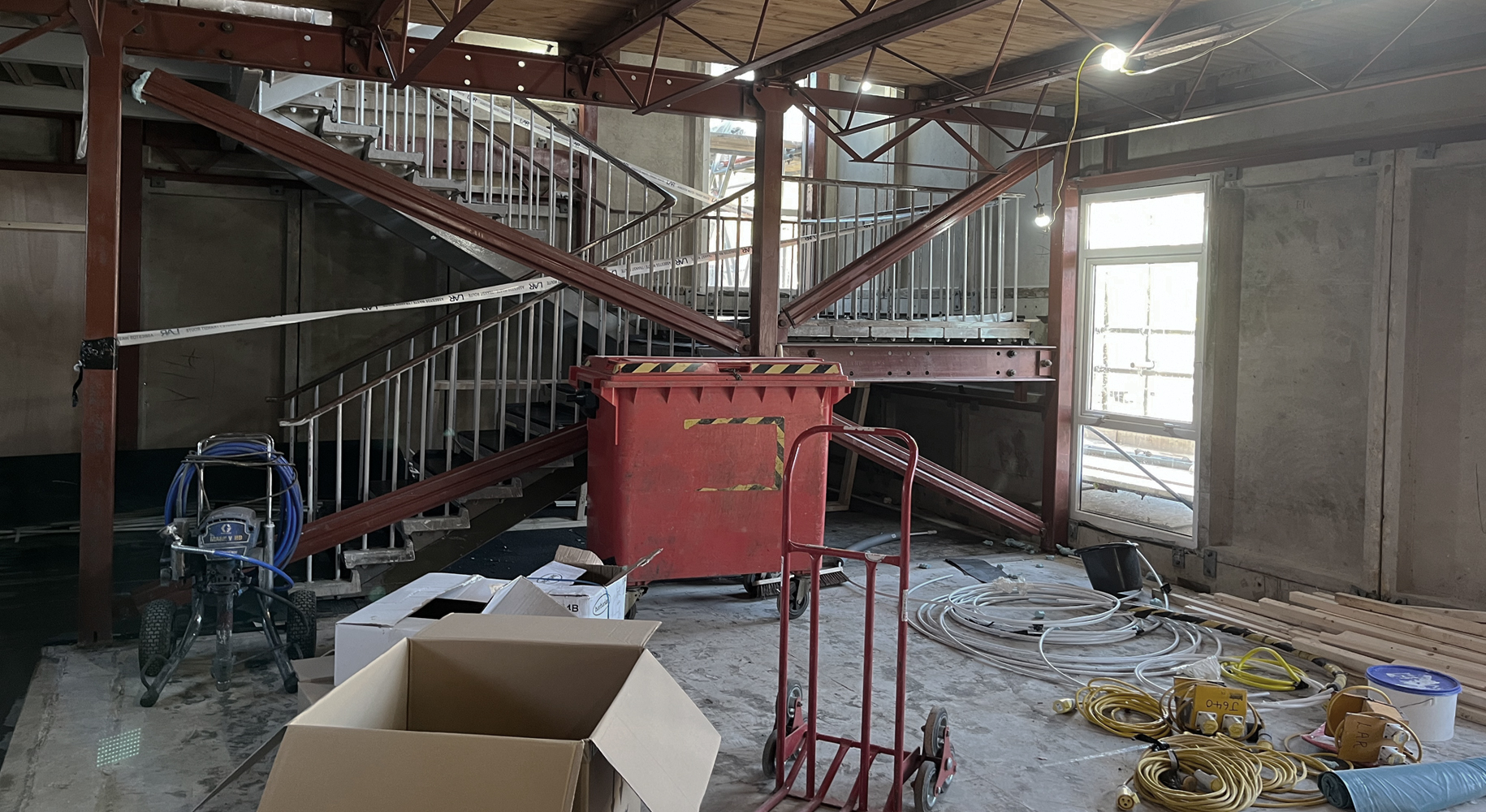
Due to the nature of the building fabric, the building’s listed status, the location of the project in the wider University campus surroundings, and the stringent wildlife stipulations set out by the local authority environmental department, the project had to be meticulously planned from the Pre-Construction phase, right through to handover. This ensured the overall scheme was delivered with minimal fuss, ensuring several critical Planning and Heritage Conditions were addressed and factored into the programme.
Our approach to upgrading the existing façades thermal and acoustic performance, was guided by an understanding of the original construction methodology, which the Fuse team gained from trawling through hundreds of the 1960’s detailed drawings! To add to our challenges, significant changes to the Building Regulations were brought in to play during the detailed design of this project, including changes to Part F (Ventilation), changes to Part L (Conservation of Fuel and Power) and the introduction of the new Part O (Overheating) regulation.
It quickly came apparent that we would need to fully refurbish the external wall build up from the inside, leaving the external concrete panels in place, being integral to the overall structural stability of the building. Fuse had to work with specialist manufacturers to ensure the right products were selected for this unusual building typology. Full fill Knauf RockSilk was proposed as the primary insulation product, which had to be secured to the rear face of existing concrete panels with aluminium self-adhesive stick pins – ideal for this project type.
Tackling the existing floors to upgrade their fire and acoustic properties resulted in us fully under-drawing the entire floor with Fireboard and encasing the steel floor joists as part of the fire protection strategy. The timber flooring on top acted as a secondary cross bracing between the joists and where the timber flooring met the external wall, as you would imagine, it did not form a perfect seal to the rear of the concrete external wall panels! Additional support angles were introduced to pick up the new internal wall studs, along with the introduction of fire stops at every floor level.
There were of course still various challenges along the way but one of the more notable ones was the presence of bats during the Construction Phase. Following a delicate but intrusive survey, bats were found hidden deep within the building fabric, which meant sufficient time was needed to plan, design and build the scheme, ensuring the welfare of the bats was not compromised. Temporary re-homing of the bats was undertaken by specialists, while care was taken to ensure the existing areas of habitation were not damaged or disturbed in any way, so the bats had their homes to return to – being creatures of habit!
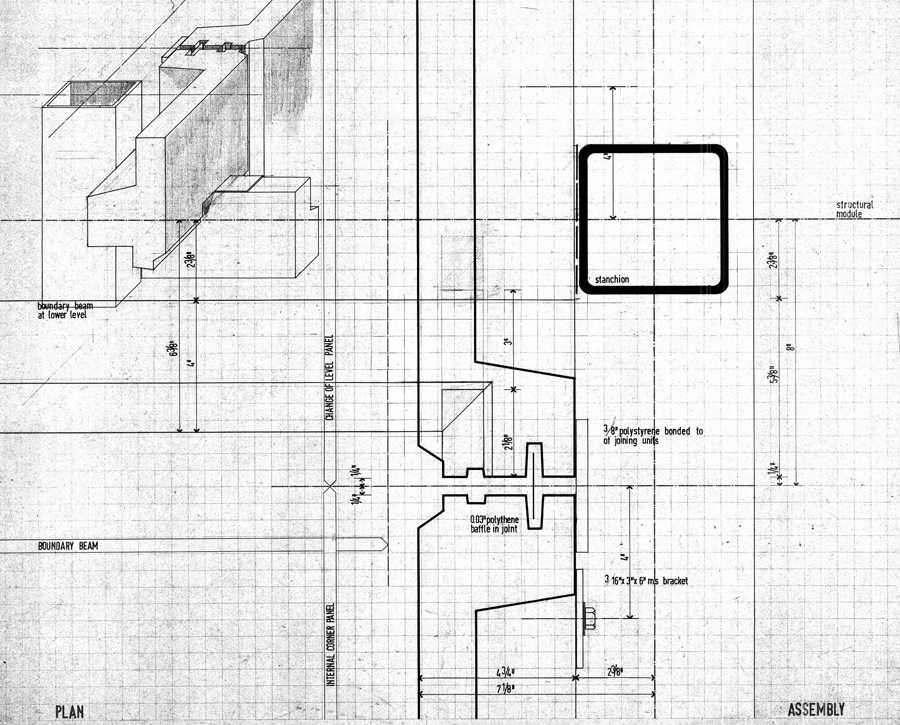
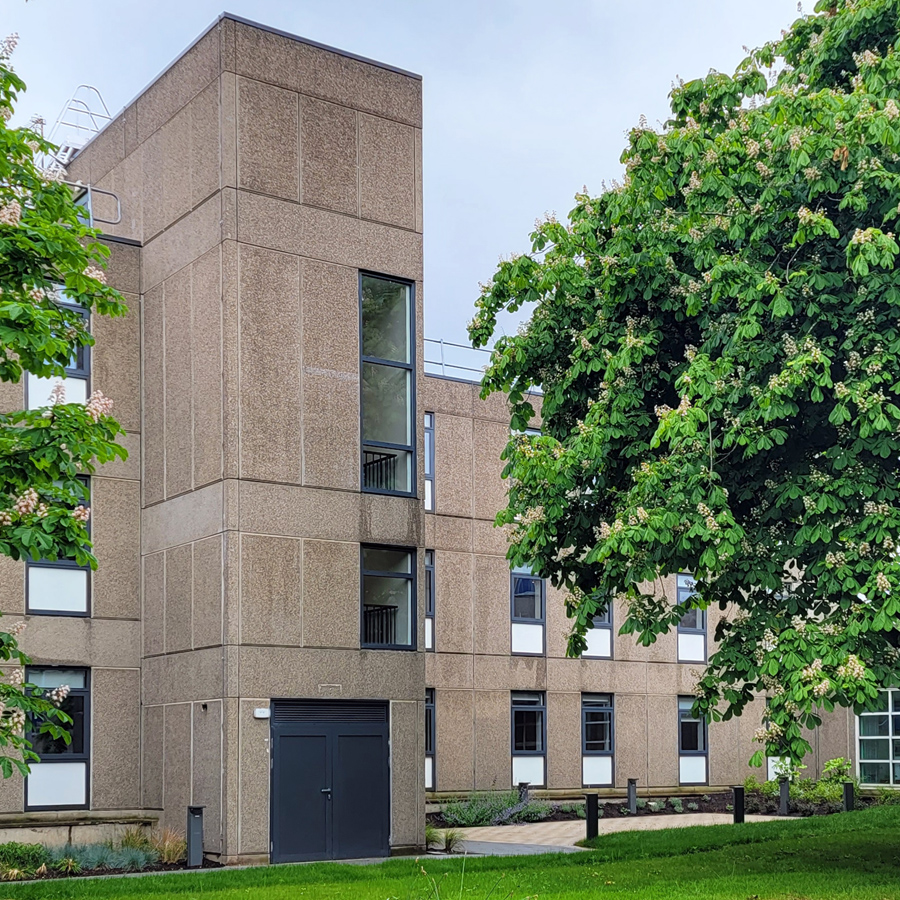
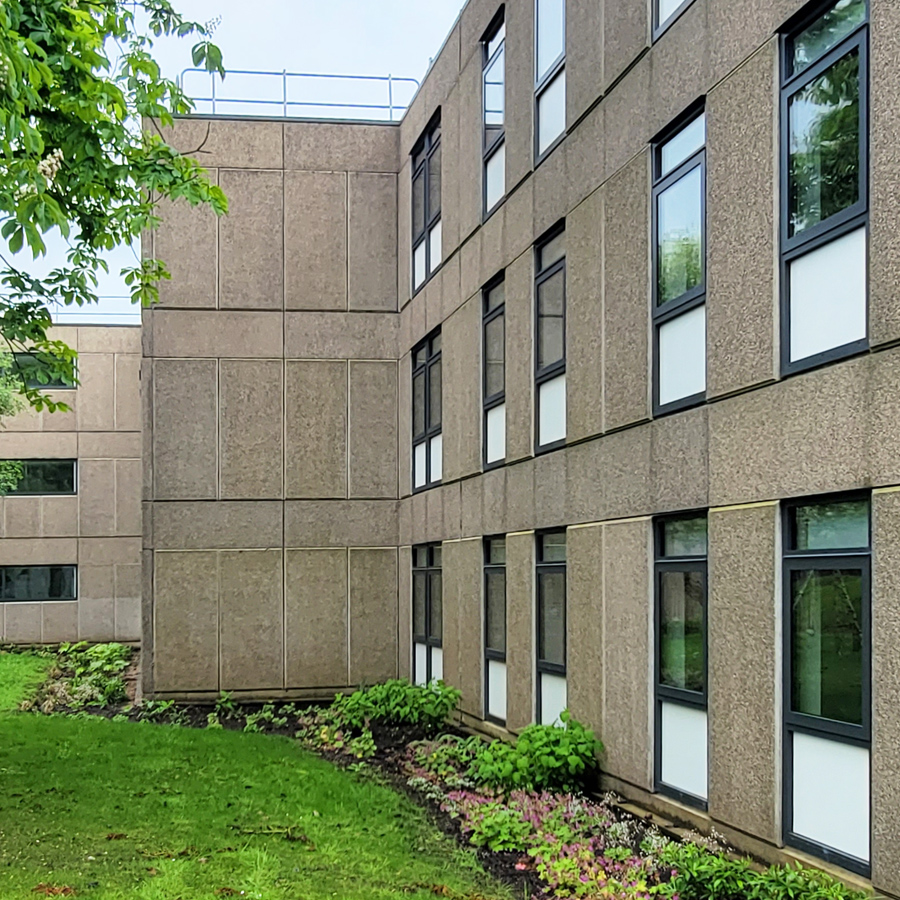
Following the extensive strip-back to the building shell, works to clean, repair, and make good the listed concrete panels was completed, along with the installation of new triple-glazed windows throughout, replacing the original single glazed windows. The external windows replicate the original design intent of the ‘Off-White’ enamel panels used in the oriel windows and adjacent Derwent College, which compliments the colours of the interior and the original design intent.
The sustainable energy proposals for Derwent P focused on the construction of an energy efficient building, with a focus on substantially increasing the existing building’s thermal mass, and a passive approach to the fabric improvements. This included detailing the external walls to greatly improve the air leakage rates. The completed refurbished building benefits from a reduced energy output and improved internal environment for the building’s occupants. The mechanical services have been designed with automation in mind, to reduce energy wastage, whilst utilising high efficiency low energy motors, and sub-metering throughout.
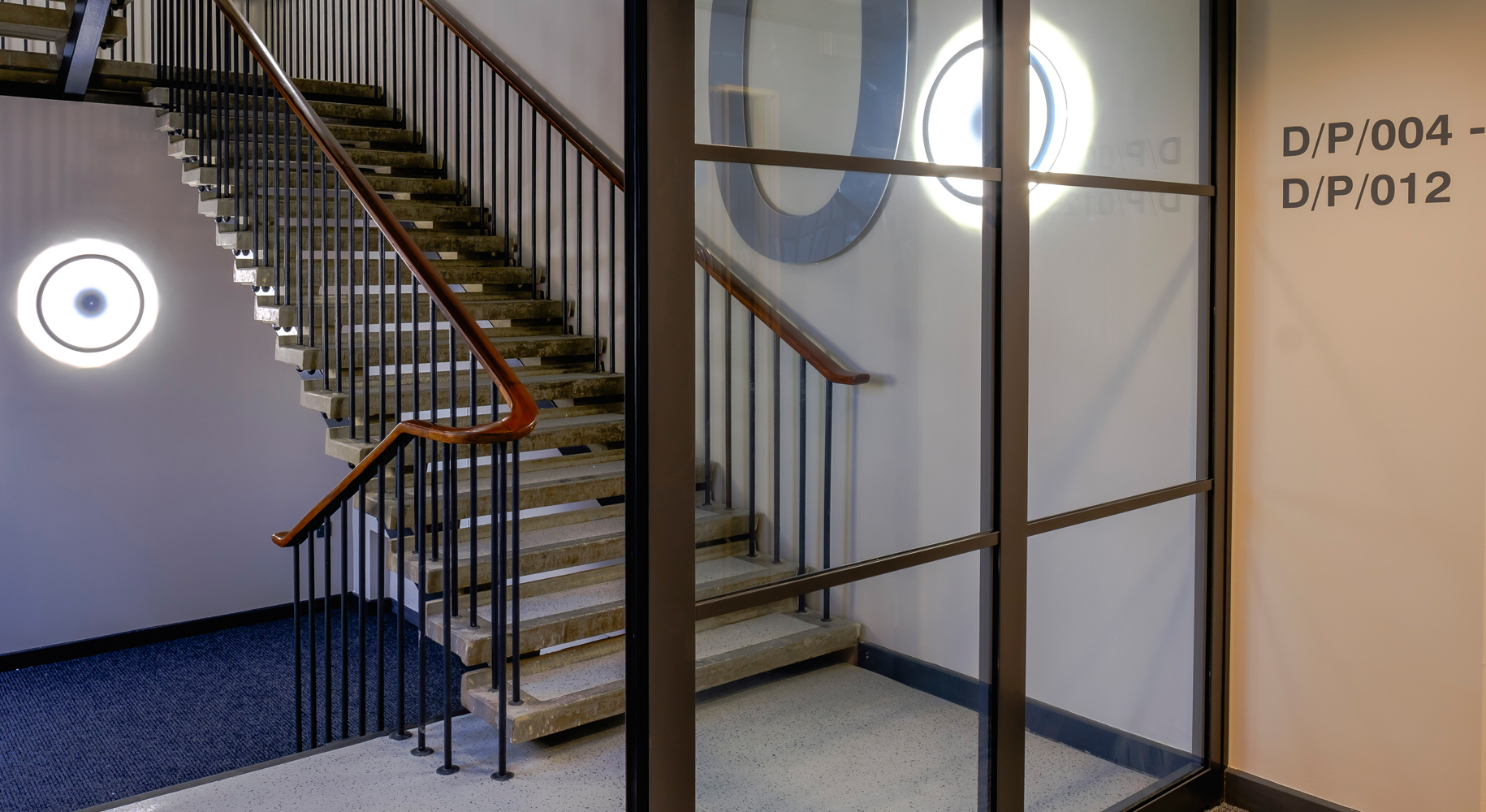
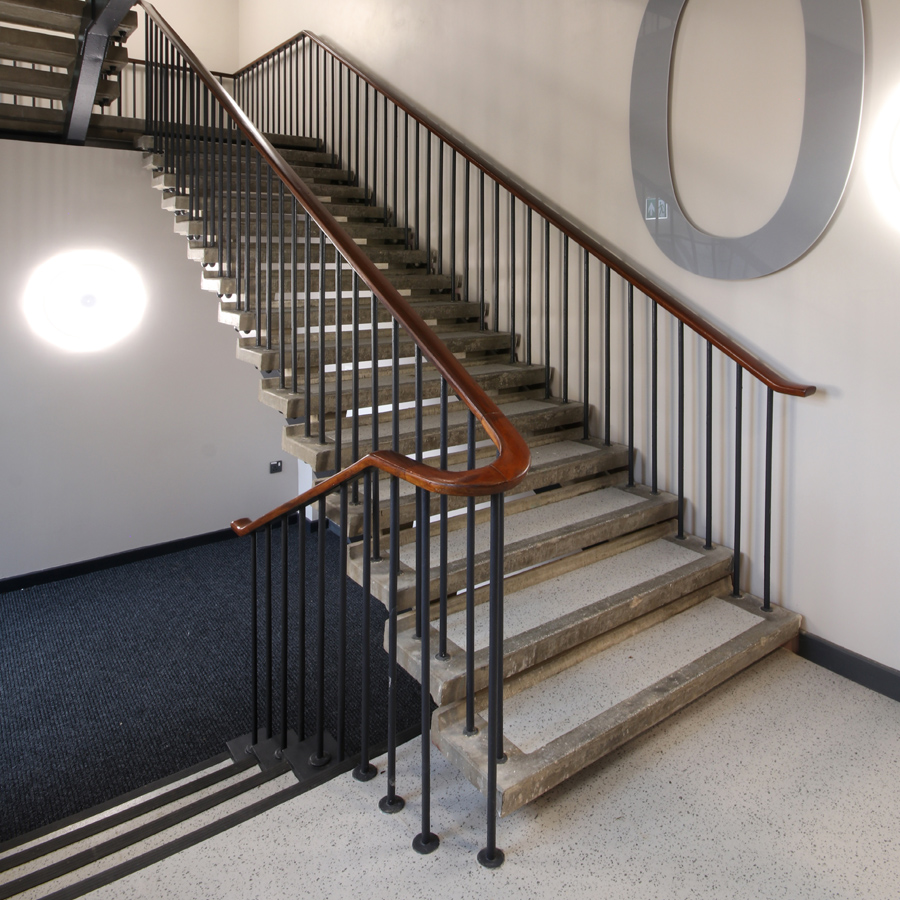
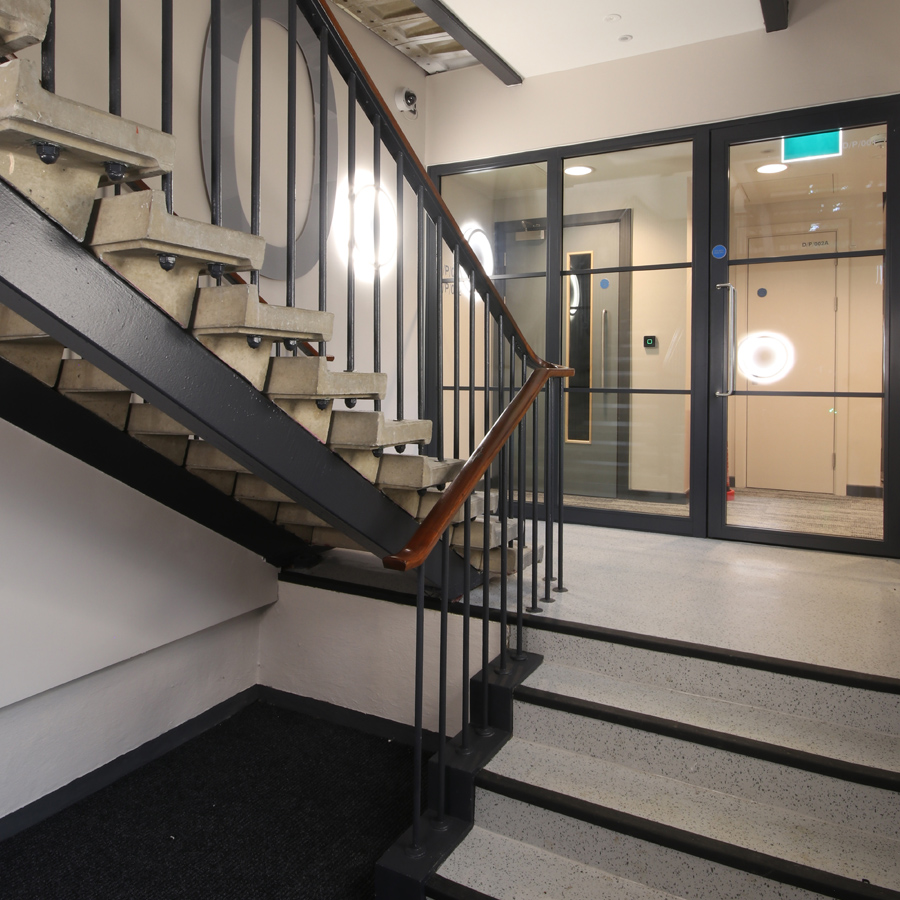
The new interior design concept took inspiration from the original 1960’s interior, to create a simple/ stripped back interior using a neutral colour palette and natural materials influenced by its surroundings. The communal areas within the building have a muted palette of contemporary colours to define the private and public spaces. Natural light was maximised internally through widening the corridors and glazing the central staircase.
A technically challenging project created a very rewarding final scheme. It was a pleasure working with our client, the University of York, main contractor, Lindum Construction and the rest of the design team. The Project Team included:
Structure & Civils: BWB Consulting Ltd / Mechanical & Electrical: CPW / Quantity Surveyor & Project Management: AtkinsRéalis / Landscape Architects: Smeeden Foreman / Heritage Consultant: Lanpro Services / Planning Consultant: O’Neill Associates
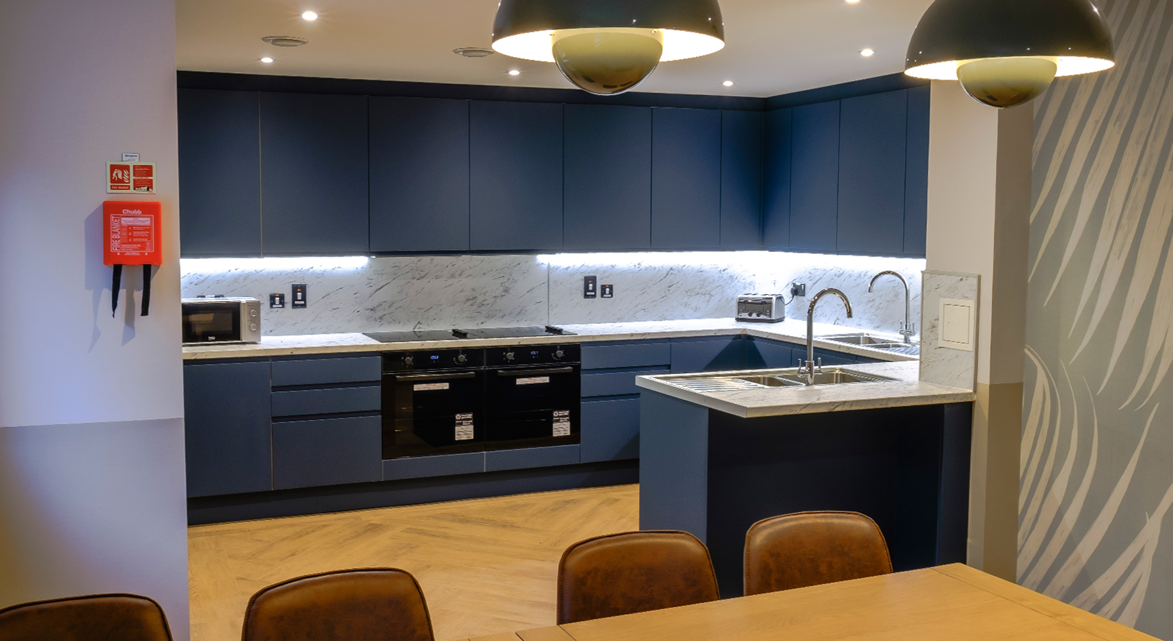
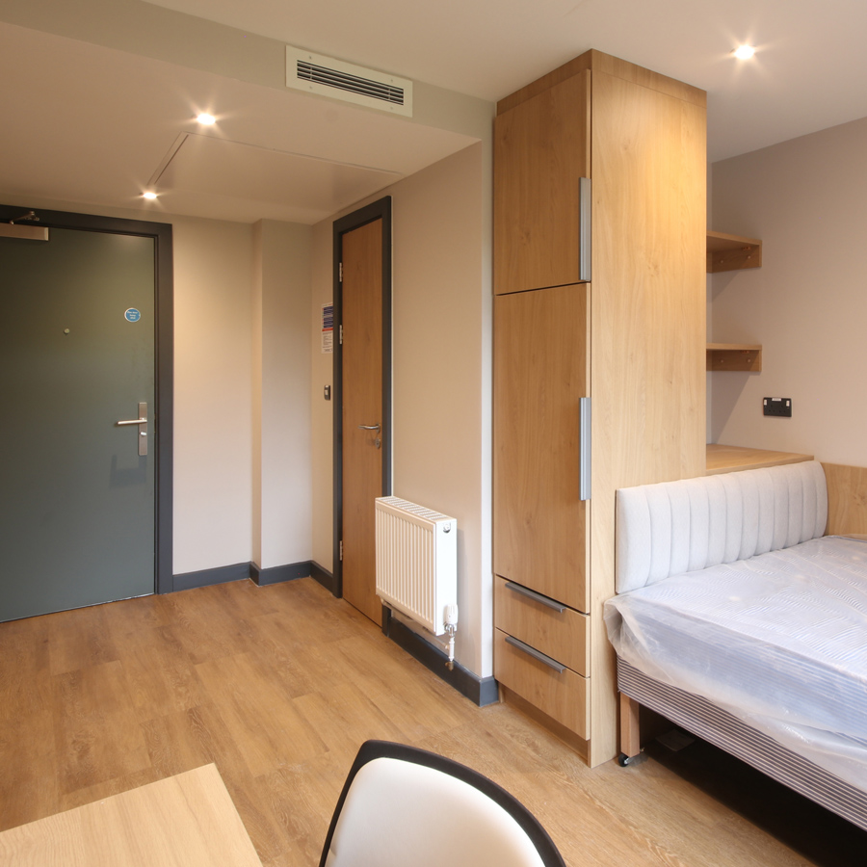
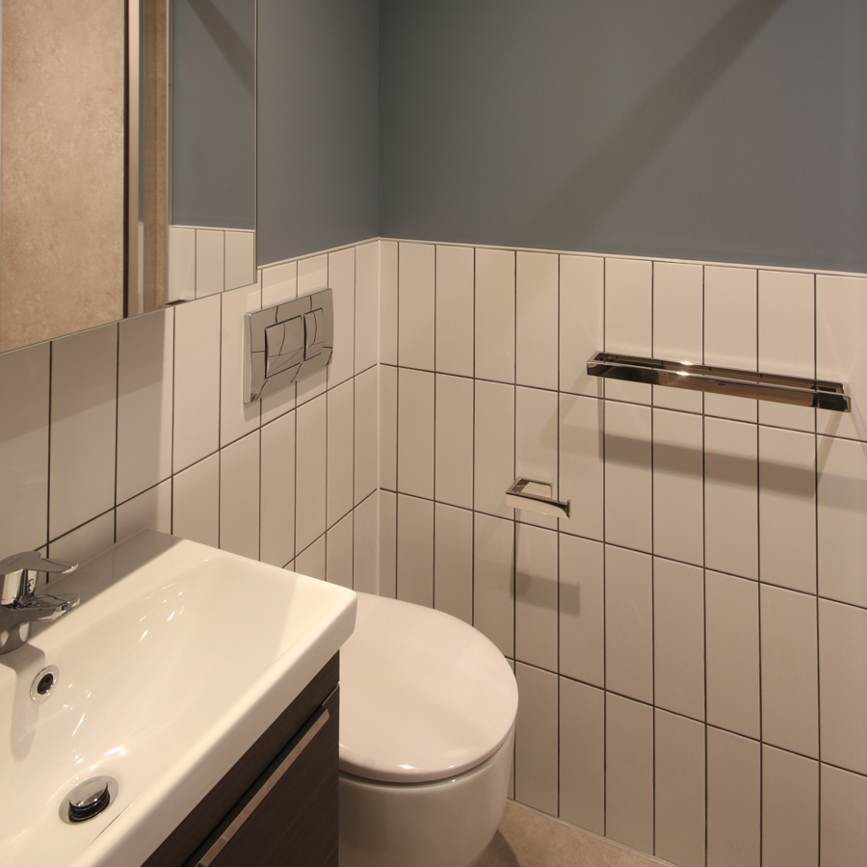
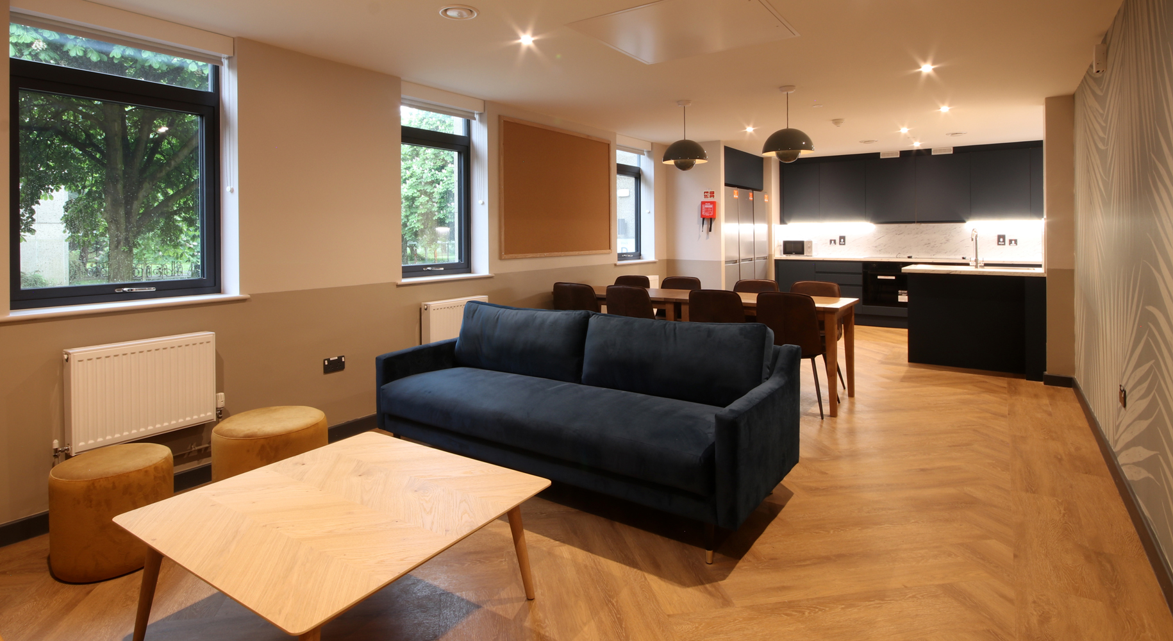
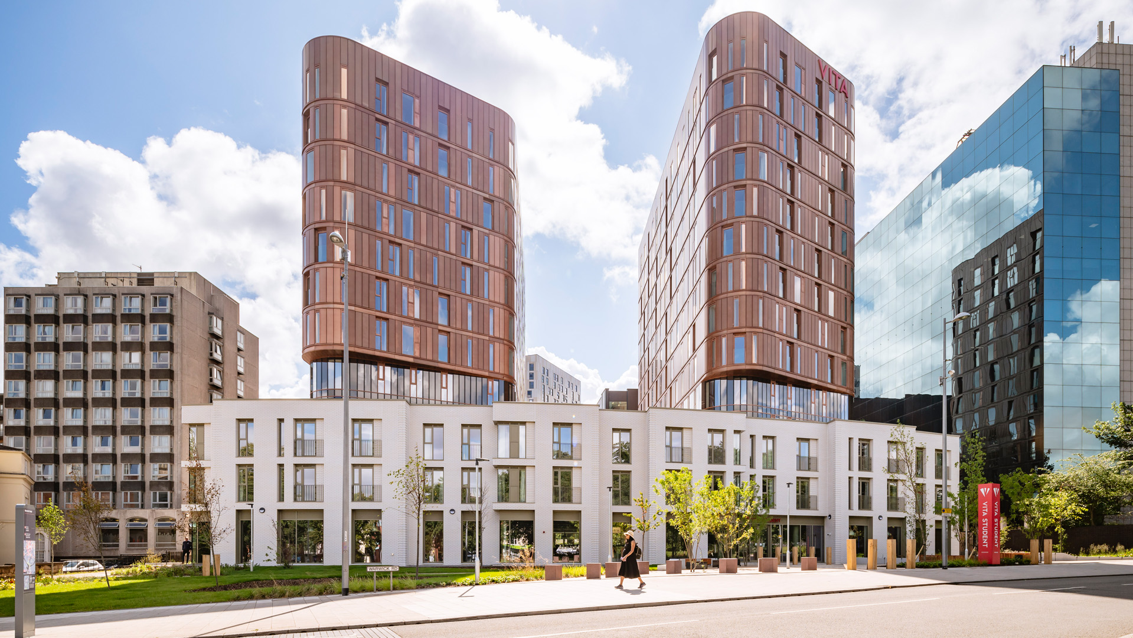
Practical Completion of our latest Vita Student project was recently received, providing 496 self-contained studio bedrooms, communal “Hub”, private study and dining rooms, games room, and dedicated residents’ gym.
The eye-catching “Copper Towers” development signifies a key milestone for the Vita Student brand, marking the 10,000th bed delivery during the brand’s ten-year anniversary. We are delighted to have successfully worked with this amazing client throughout this period.
The living accommodation is provided in individual bedroom studios, with sizes range from 16sqm up to bespoke units of over 30sqm. Nearly half of all studios benefit from a Juliet-type balcony, from which the occupiers can enjoy the stunning views across the city of Coventry.
The accommodation is split across three main building elements, a 3-storey white brickwork podium, and two metal rain screen clad towers at 12 and 14 storeys. External amenity is provided through access to two external landscape terraces and a central landscaped courtyard, complete with external kitchen facilities.
Client: Vita Student / Sector: Student Accommodation / Status: Complete / Photographer: Fuse Studios & Bowmer & Kirkland
Location
The development site sits a few minutes’ walk from Coventry City Centre, immediately adjacent to the Greyfriars Green Conservation Area, and was previously occupied by a 1960’s office building, and two late 19th Century residential villas, which had been heavily modified and repurposed during the 20th Century. Several Grade II listed buildings sit within the conservation zone, along with Greyfriars Green itself; this park provides a valuable city centre amenity to the local community.
Contextual Response
The neighbouring Quadrant House, a Grade II listed 3-storey building with a white stucco façade, played a key role in establishing a successful design and massing response for the proposal. Sat along the northern edge of the site boundary, the crescent shaped building plan is immediately recognisable as a local landmark. In conjunction with local stakeholders and the planning authority, our proposed design evolved in part to reference and respect the listed building, providing an opportunity to visually link the lower levels of the proposed building design into the local architectural vernacular. This resulted in our proposal for the 3-storey white brick podium, which also sought inspiration from the Quadrant building in terms of architectural detailing, such as the brickwork corbelling.
To the southern edge of the site boundary sits Friars House, an 11 storey 1970’s office building which established the overall maximum massing height for the proposal. This created a massing strategy which gradually stepped up in height towards Friars House, in response to the immediate surrounding building context.
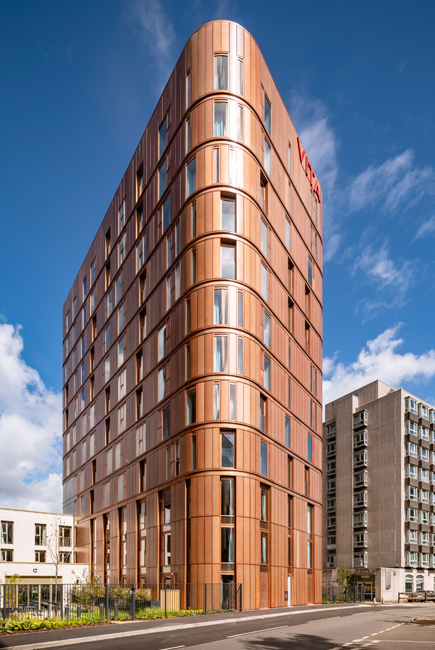
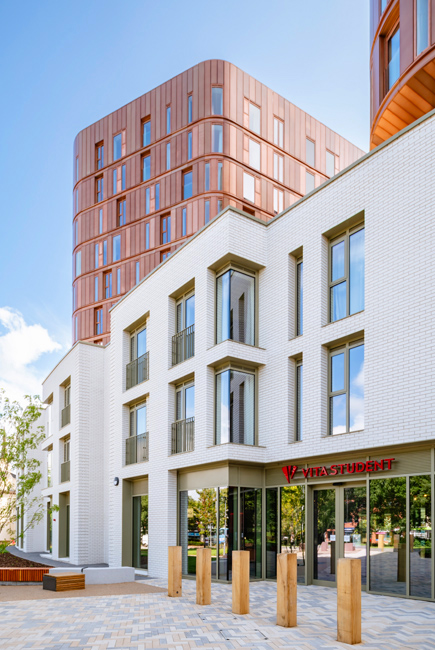
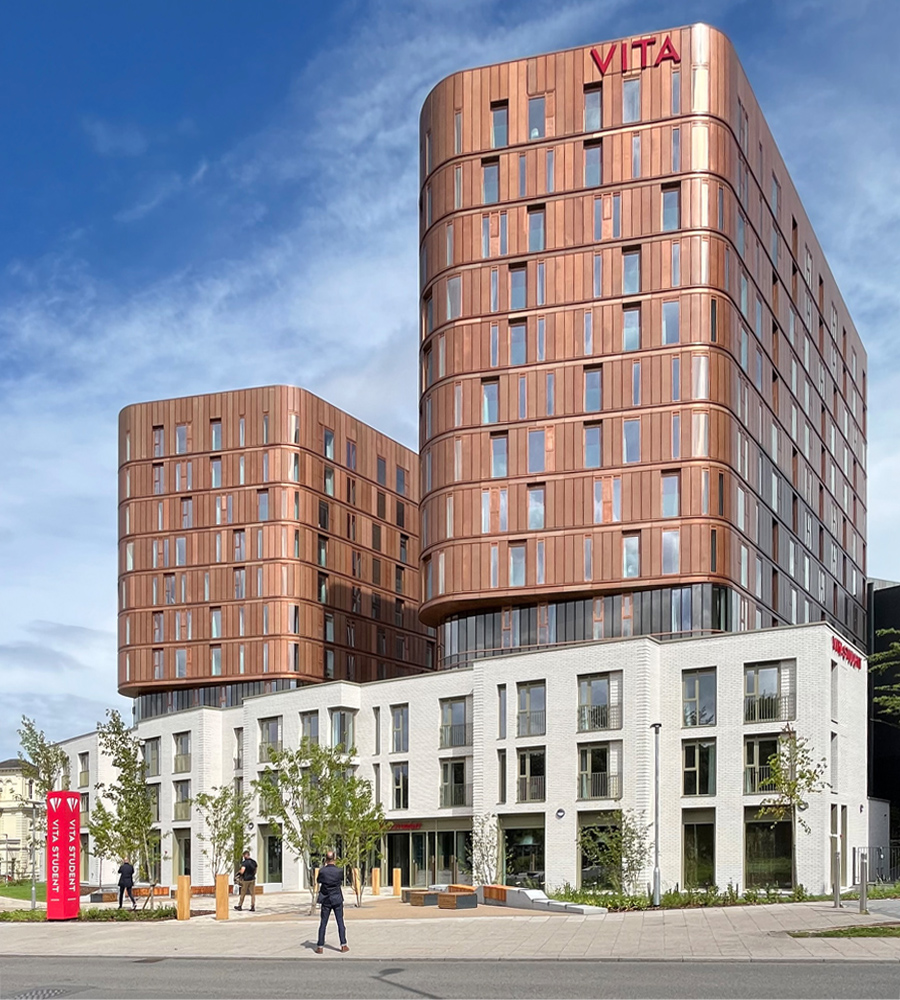
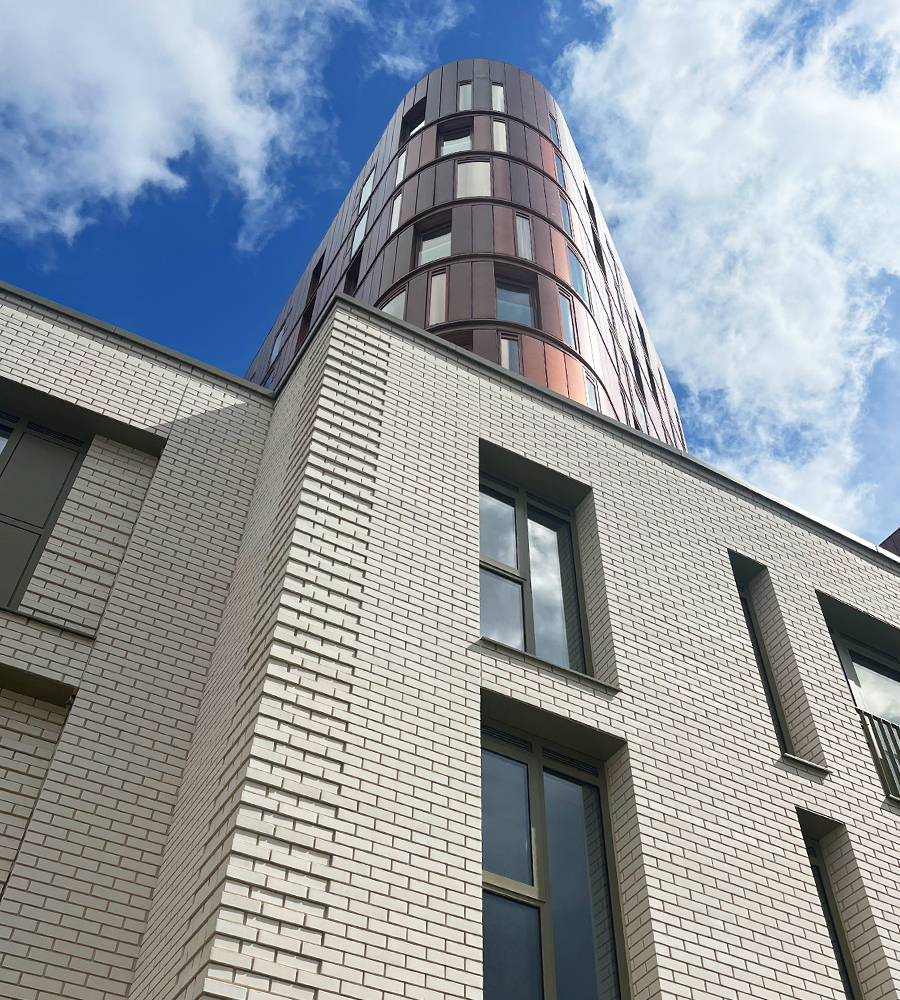
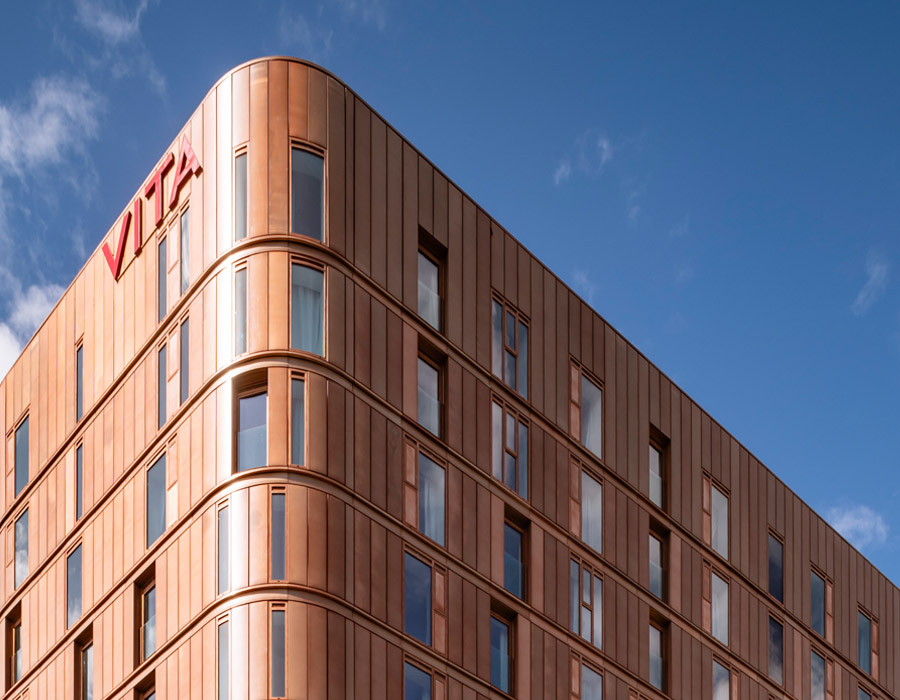
Protected Views
The medieval spires of St Michael, Holy Trinity and Christchurch are synonymous with the City of Coventry, but during the post war building boom several high-rise tower blocks began to appear across the Coventry skyline. Whilst some added a sense of modernity and dynamism, others were to the detriment of the setting of the spires. As such, local planning policy was established to protect a series of key views across from across the city towards the spires. These key views were instrumental in establishing the overall building massing and form, ensuring that views to the spires where not obstructed or inhibited by the proposed scheme.
The footprint of the two residential towers was driven by a desire to create a striking city skyline silhouette, whilst also respecting local views of the medieval spires. The Tower ‘lozenges’ appear to float above the 3-storey brickwork podium, separated by an extent of glazed curtain walling, achieved by cantilevering the tower structure at Level 5 and above.
Materiality
In contrast to the more traditional three storey brickwork podium, the residential towers are clad in an aluminium rainscreen system, with a unique copper coloured translucent paint finish, which was selected to complement and reflect the local building materials, whilst providing a natural variance in colour across the façades.
The towers elevational design was heavily influenced by a desire to avoid a traditional vertically stacked window design, which many other student residential schemes utilise. The staggered window design, accompanied by the flush window and rainscreen cladding detailing, allowed us to promote and celebrate the overall form of the towers.
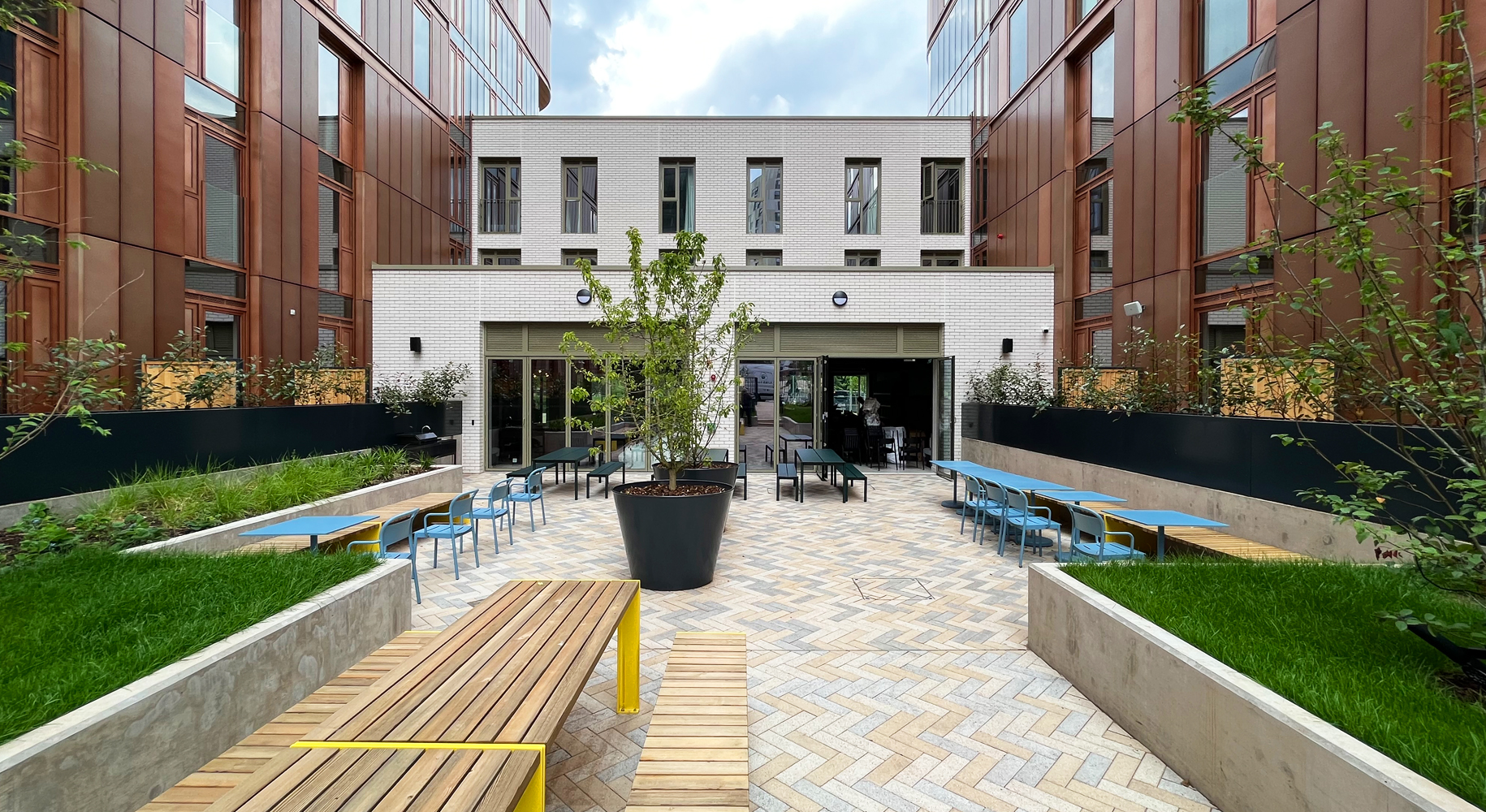
Copper Towers Project Team
To successfully deliver such an innovative and challenging project required a fully committed team effort, and we were fortunate to work alongside with companies with the same goals and enthusiasm. This drive came from the top – our client VITA Group and main contractor Bowmer & Kirkland. It has been a real pleasure to work with some brilliant consultants and subcontractors on this project, and many thanks to all those listed below.
Client: VITA Group
Main Contractor: Bowmer + Kirkland
Project Manager/Principle Designer: Faithful+Gould
Quantity Surveyor: Arcadis
Structural/Civil Engineers: Civic Engineers
Mechanical & Electrical: Futureserv Consulting Engineers
Landscape Architect: re-form landscape architecture
Fire Engineer: Design Fire Consultants
Acoustic Engineer: Fisher Acoustics
Approved Inspector: Ball & Berry Building Control
Sub Contractors:
Mechanical & Electrical: SES Ltd
Brickwork: Phoenix Brickwork
Rainscreen Cladding: Keyclad
Rainscreen Cladding: Sotech
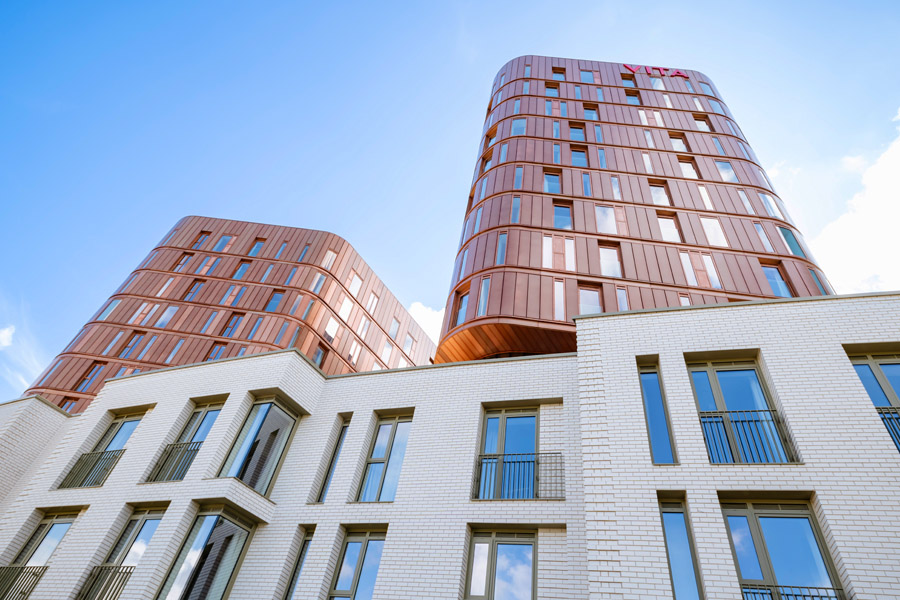
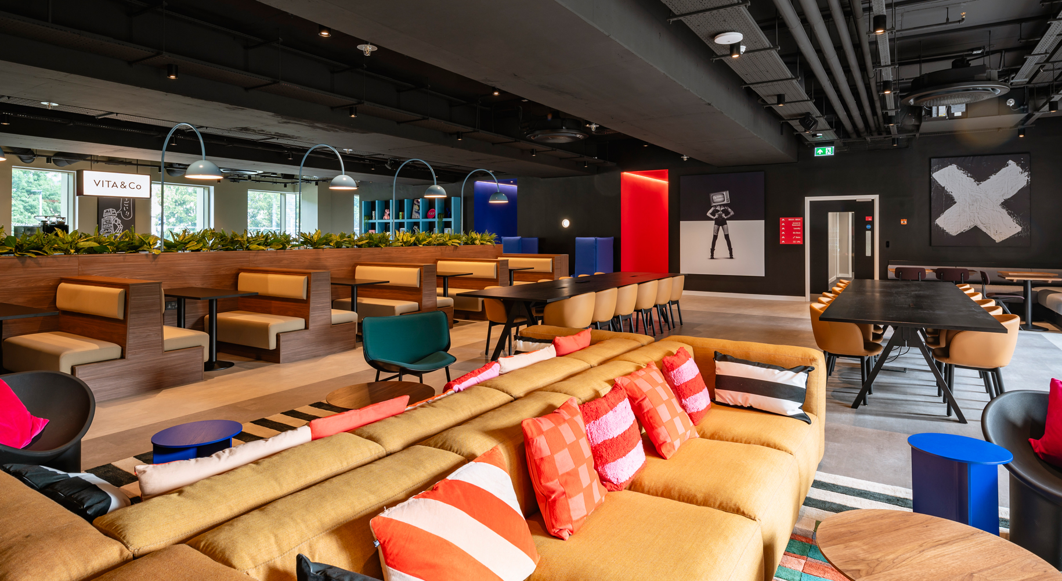
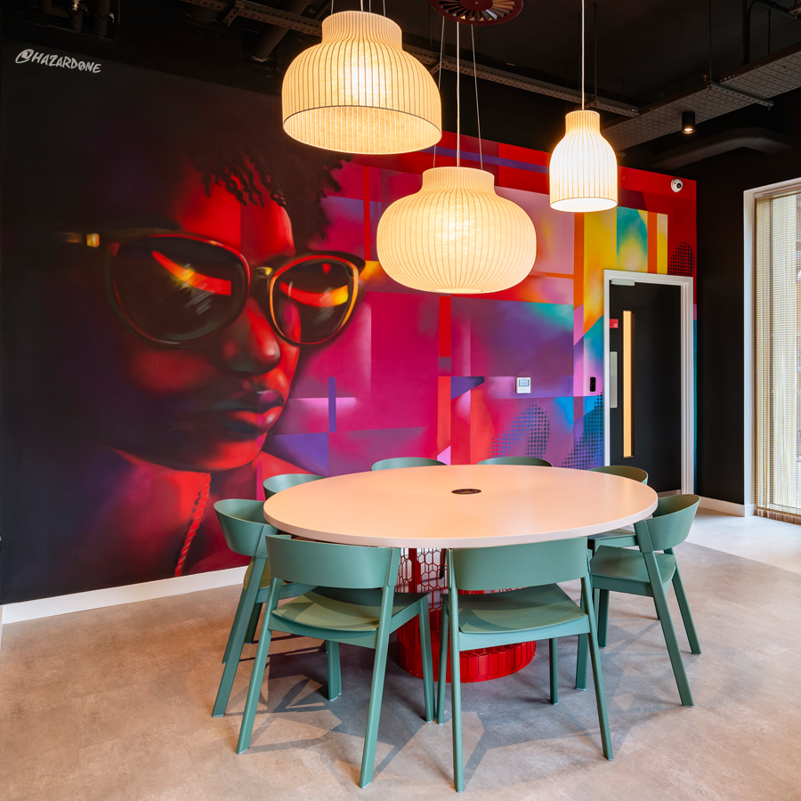
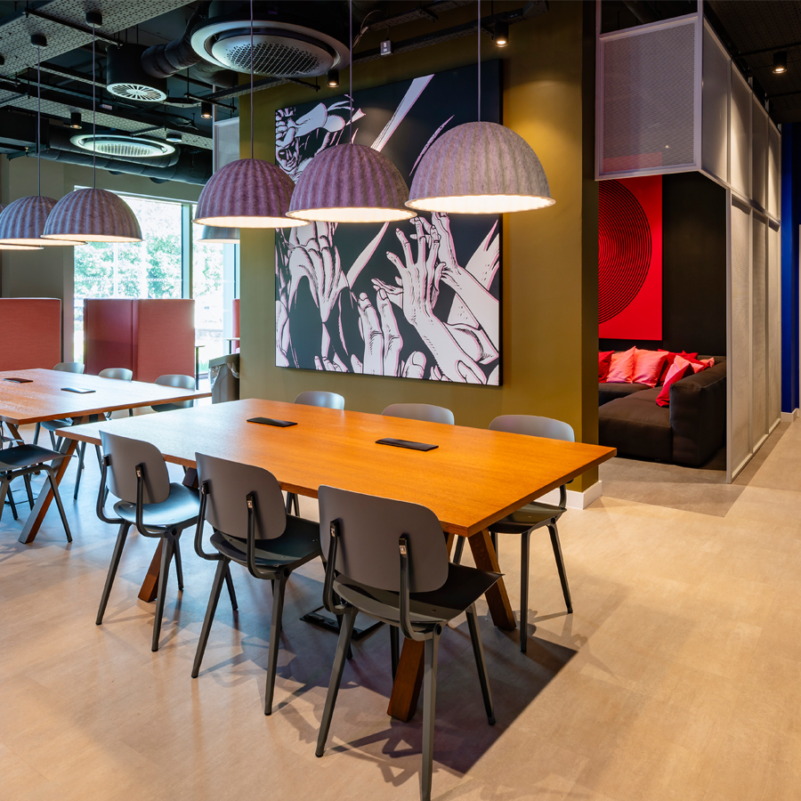
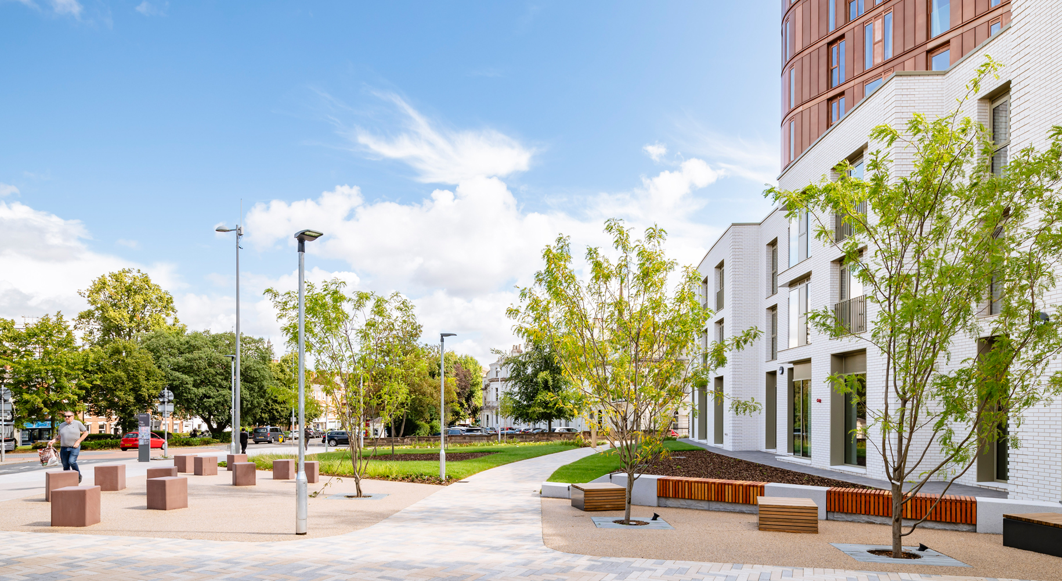
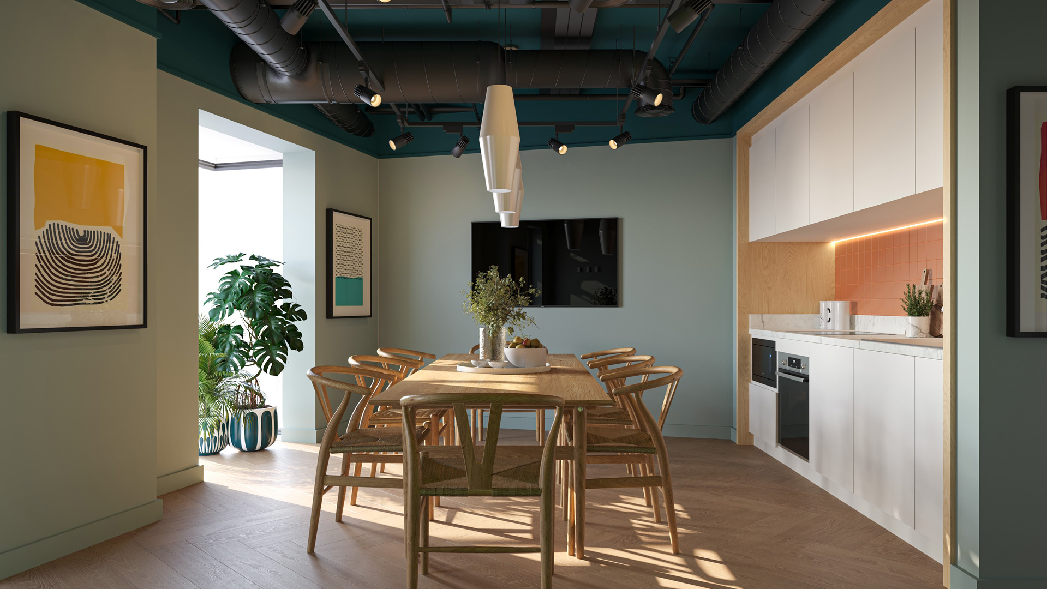
Trapezium is our second project for Leeds based student operator Torsion Group and follows the successful design of their Birmingham property – Compass,. Fuse’s appointment covers the design (to RIBA Stage 04) of all social spaces including, outside terrace, onsite gym, cinema room, kitchen/diner, lounge and co-working space. In line with the properties branding the interior design focusses on students wellbeing and safety whilst using bold colours and pattern to create a vibrant and stimulating backdrop to the students daily life.
The project is currently on site and due for completion Sept 2022
Client: Torsion Group / Sector: Student Accommodation / Status: On Site / Visualisation: Shaka Studio
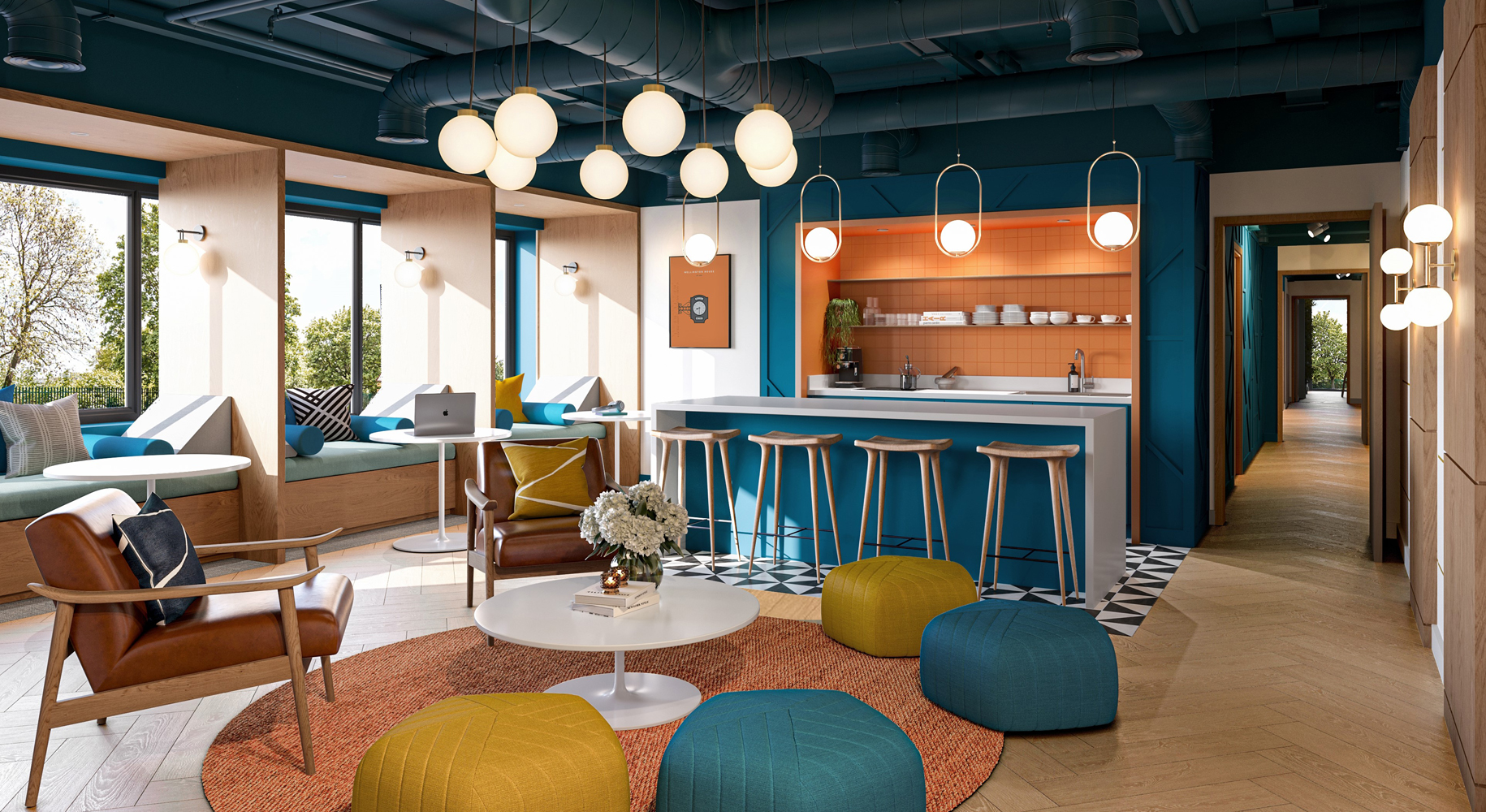
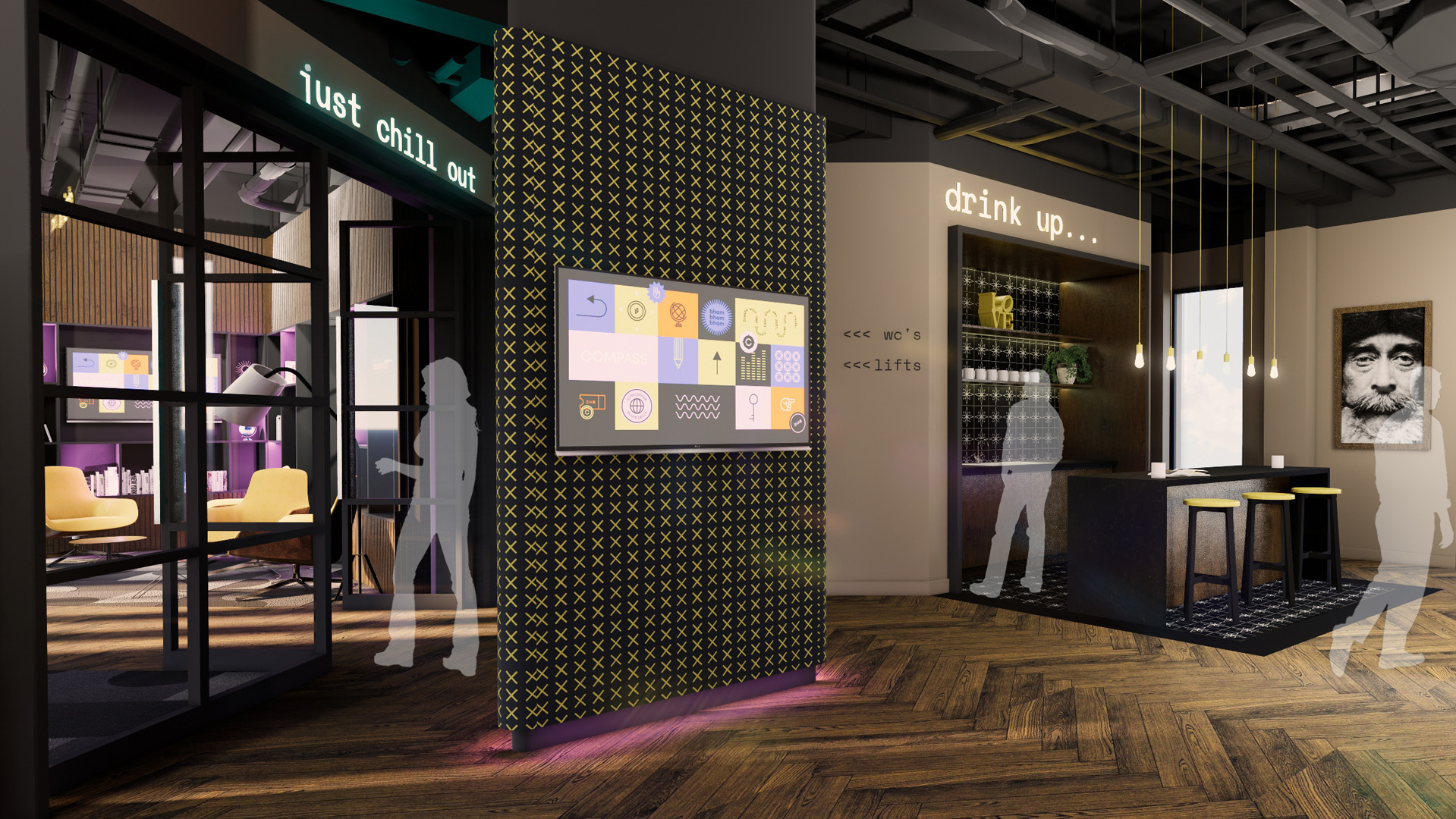
Located at Curzon Circle, Birmingham – Compass is a new 290-bed student accommodation building forming a prominent part of the eastern gateway into Birmingham. The Birmingham City University campus is across the street with Aston University campus situated 10 minute walk. Fuse’s appointment is for the interior design of all public spaces including lounge, kitchen/dining, coffee lounge, games room and onsite Gym. Whilst providing design direction to the courtyard, student corridors and visualisation of the architects designed bedrooms.
Client: Torsion Developments / Sector: Student Accommodation / Status: On Site / Visualisation: Fuse Studios
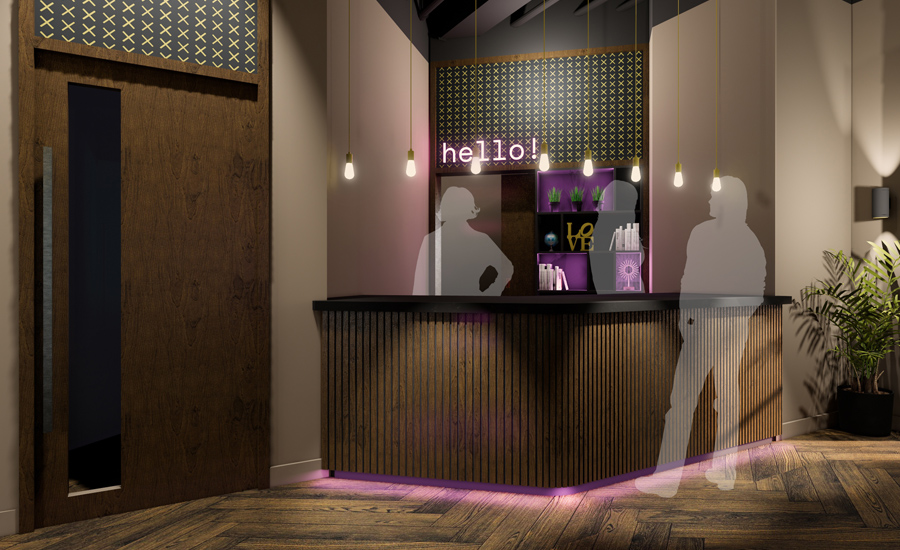

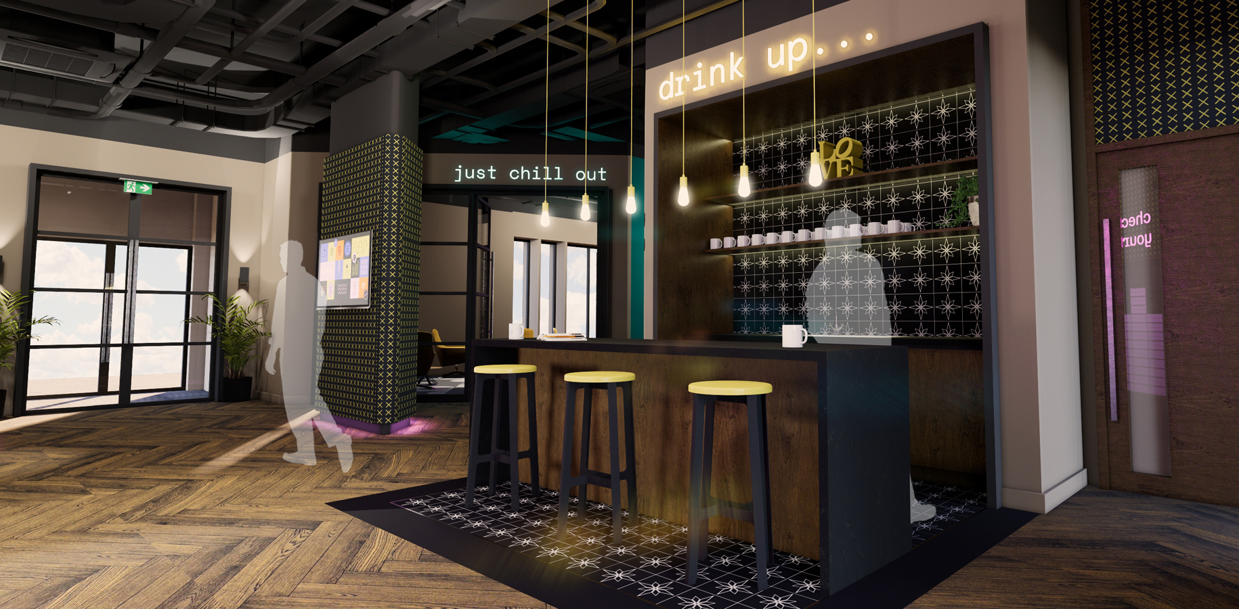
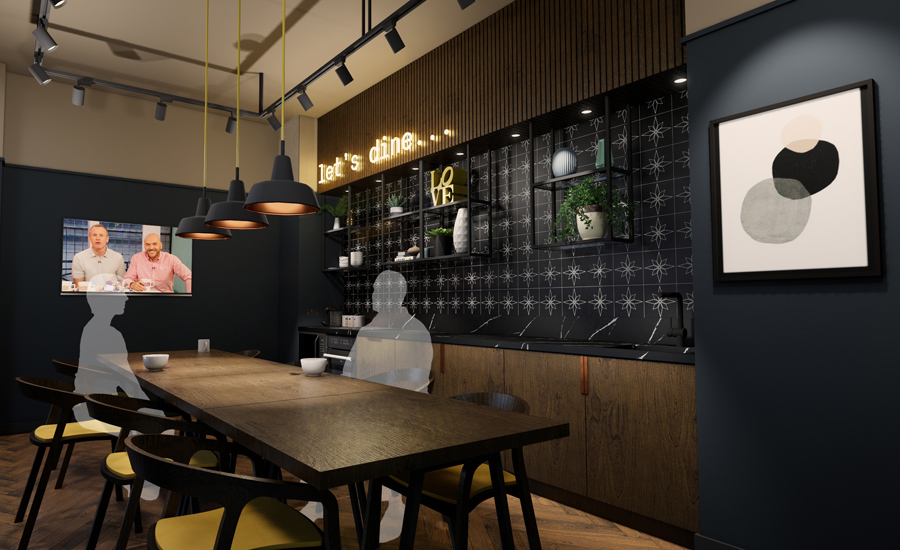
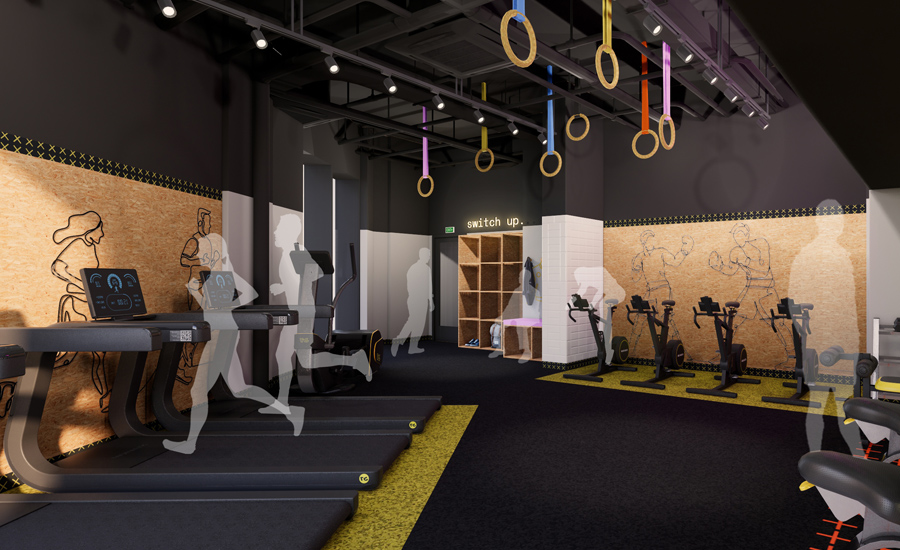
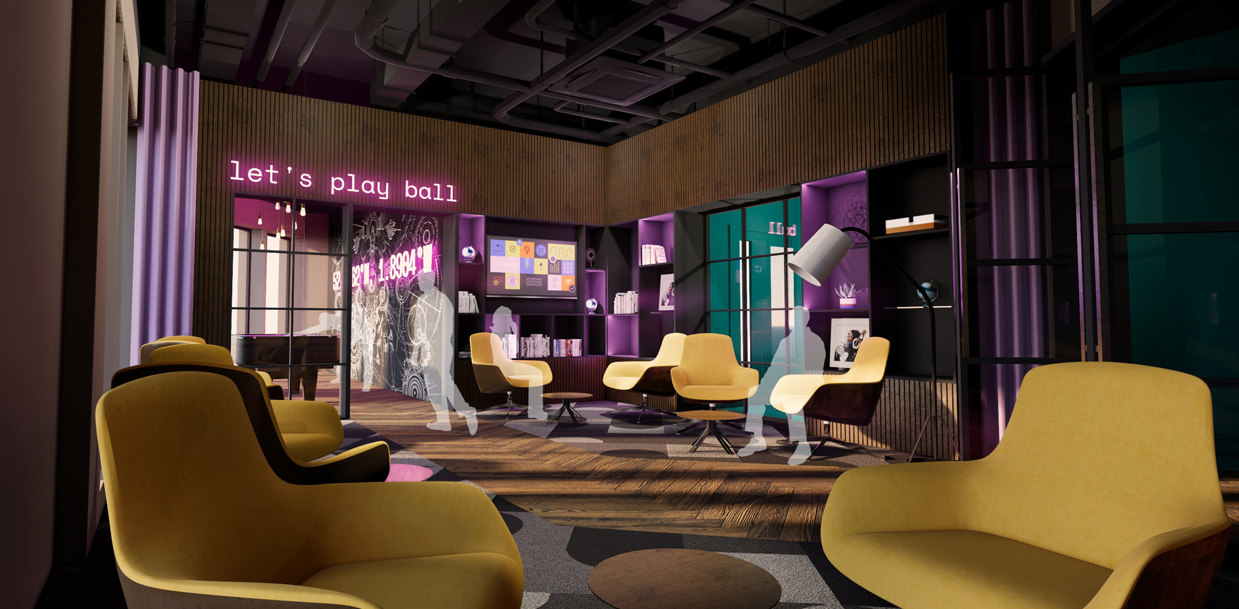
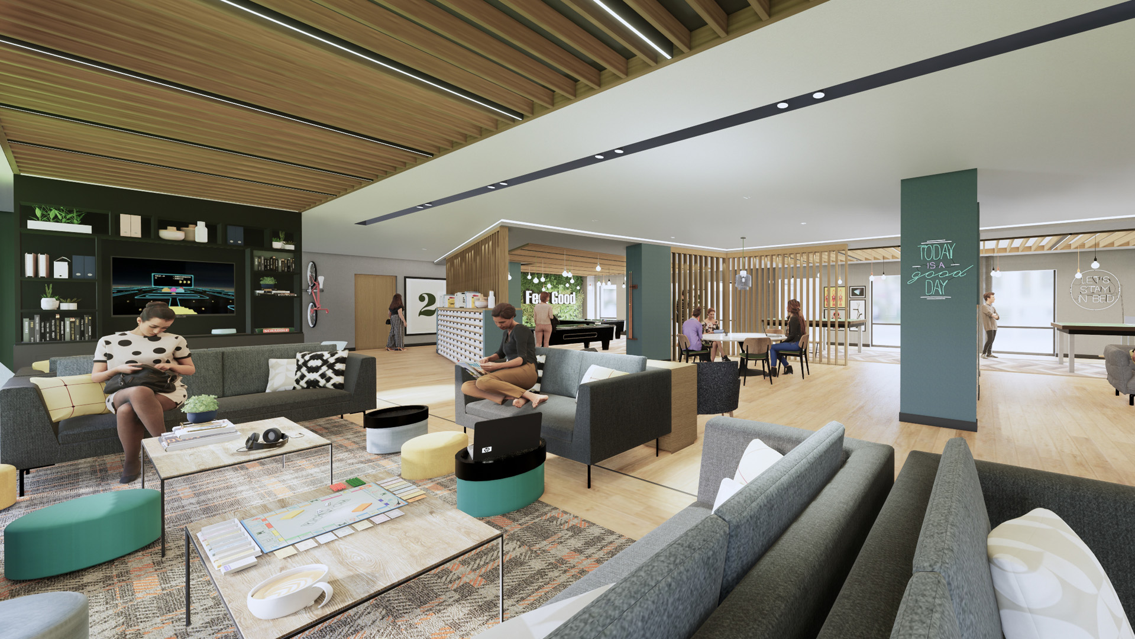
CODE Coventry comprises four impressive towers reaching to 23 storeys and is Coventry’s tallest building. Together, the towers provide 1192 spacious studios, and, at ground and first floor, a range of communal spaces designed by Fuse Studios.
Facilities include a state of the art 50-piece Gym, a Cinema Room, a Digital Fitness & Dance Studio plus the CODE Communal Room where you can play Pool, Table Tennis or simply watch TV with friends.
To provide a ‘curated’ environment, a subtle design theme references Coventry’s involvement in the early development of cycling.
Repeating design details displayed casually throughout the space such as traditional artwork, objects and lighting create a unique environment bursting with personality.
The communal areas are currently on site .
Client: CODE Student / Sector: Student Accommodation / Status: On site / Visualisation: Fuse Studios
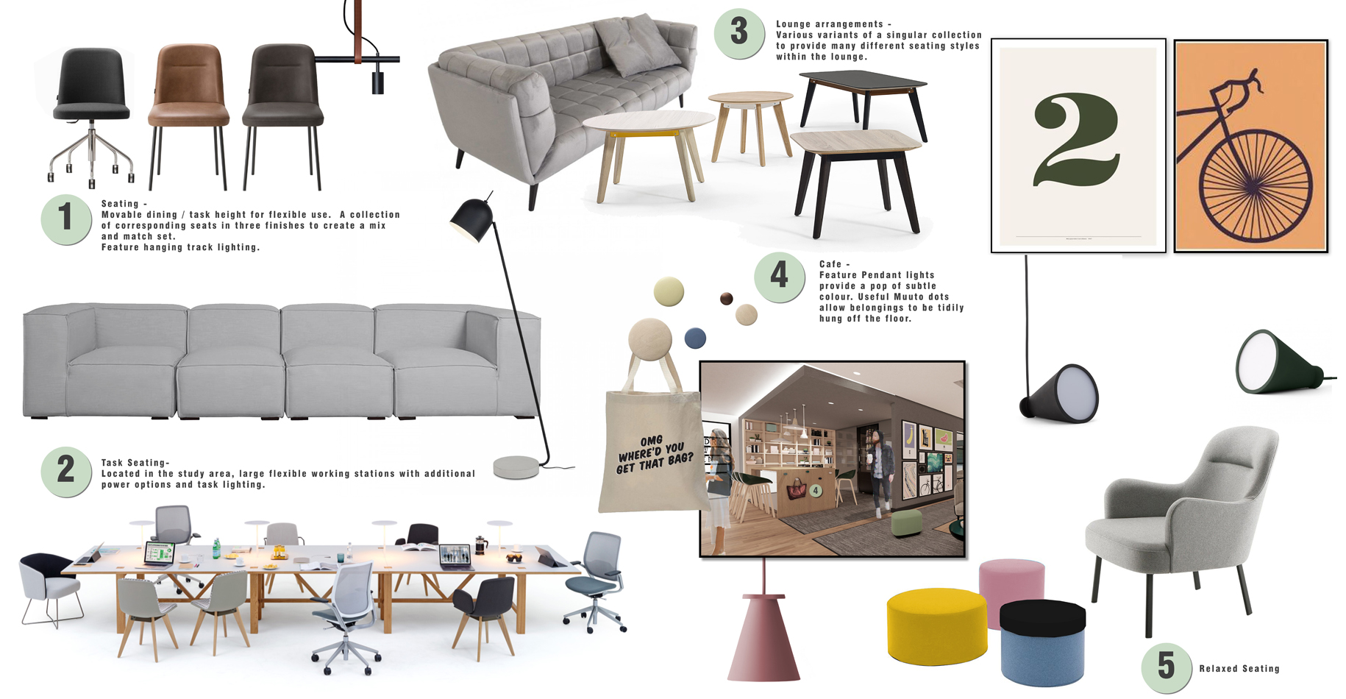
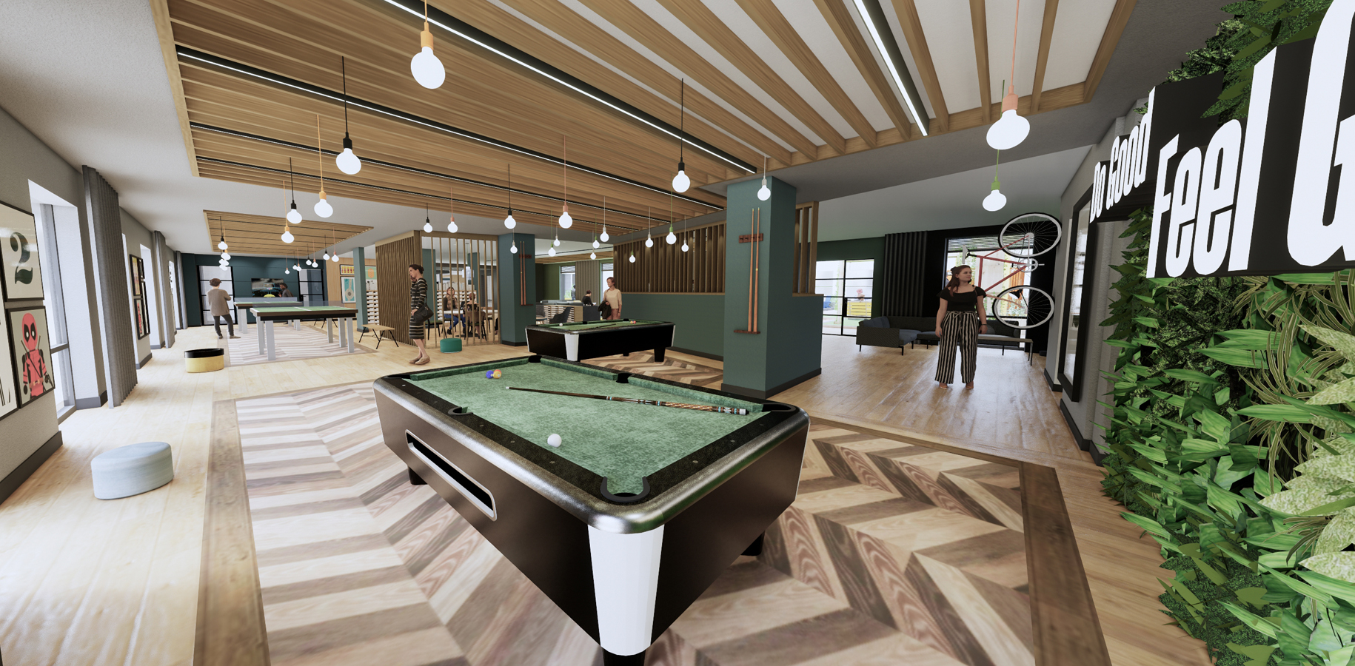
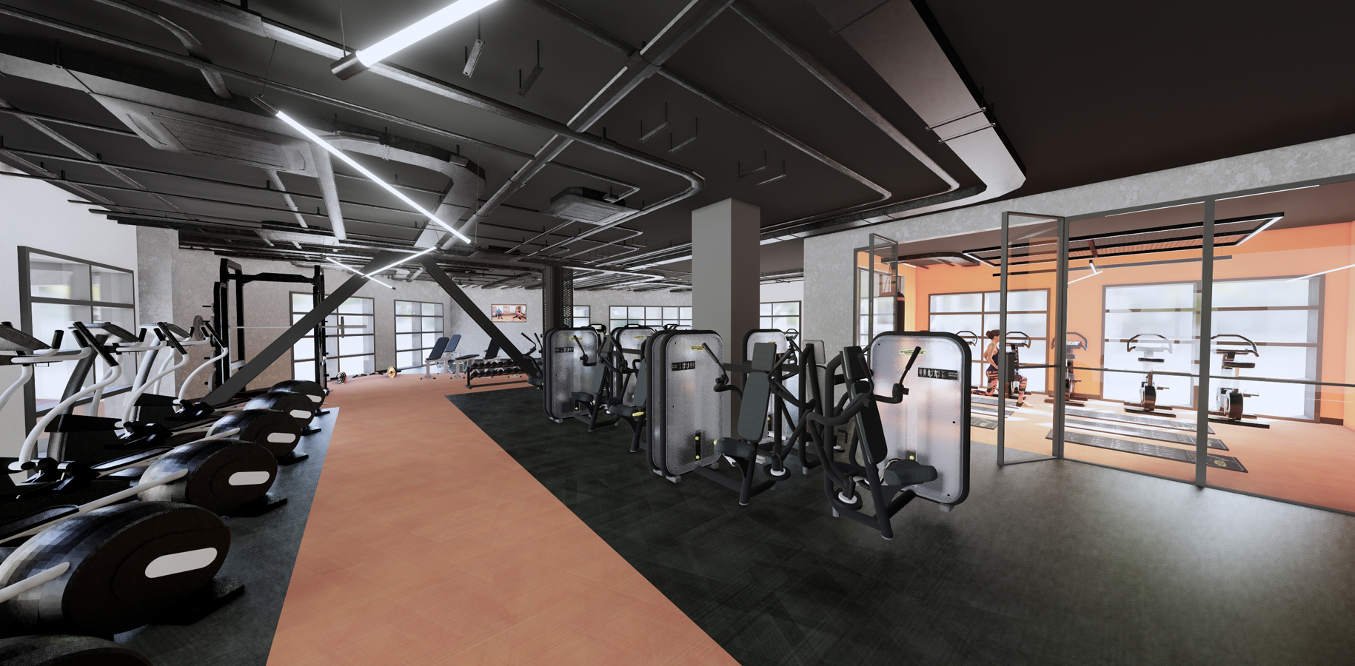
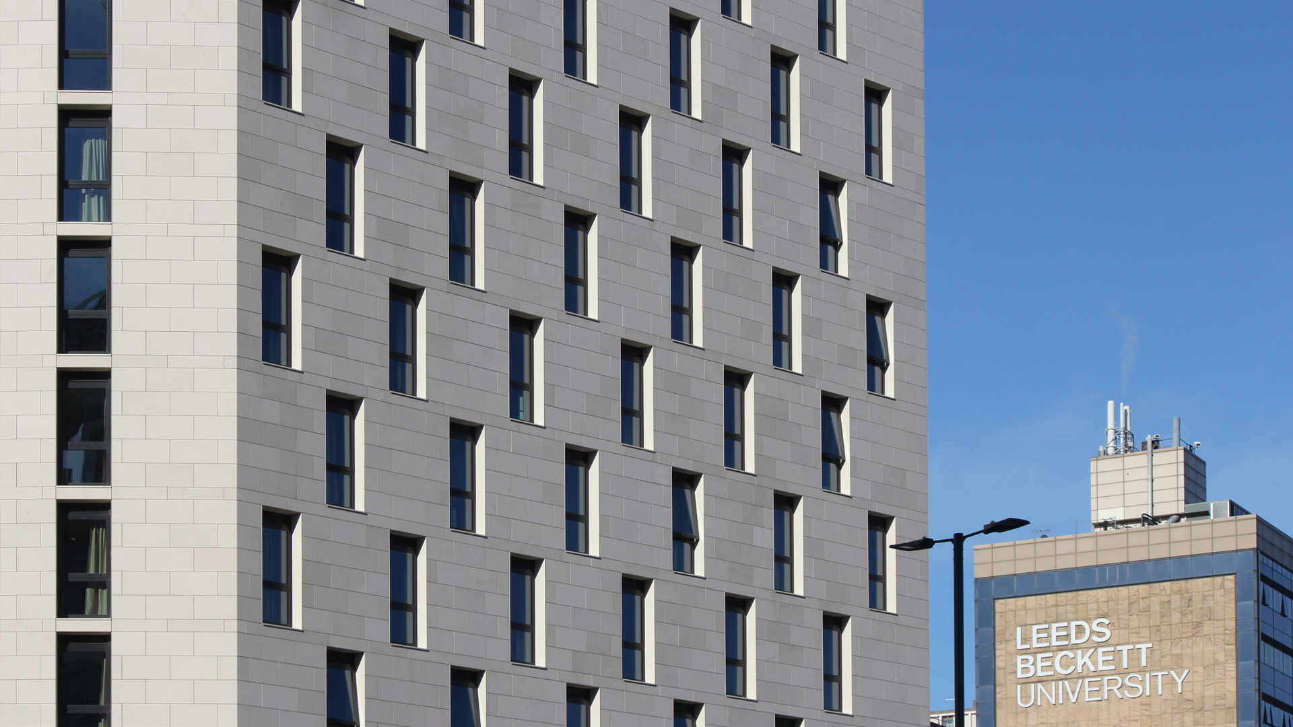
Fuse are incredibly proud to hand over their latest project for the innovative Vita Student brand – a 312 studio student accommodation building located in our home city of Leeds. Located at the junction of Portland Crescent & Woodhouse Lane, the scheme occupies a pivotal position between the city centre and Leeds university quarter.
Fuse were presented with a unique challenge when asked by Vita to consider proposals for the adaptation of a part-constructed and mothballed building – a former 14 storey 206 bed hotel scheme. Working in collaboration with Vita, Leeds City Council, Bowmer + Kirkland and the assembled design team, Fuse sought creative solutions to a number of key issues in order to gain an understanding of how the existing building could be adapted to Vita’s unique requirements.
The site faces two conservation areas – The Leeds city centre conservation area to the South, which encompasses key spaces and buildings such as Millennium Square and the Civic Hall, and the Queens Square conservation area to the North. In response, the scheme comprises two distinct elements – a 6 storey podium, forming a clear scale relationship with the adjacent listed O2 academy and a 16-storey tower, one of a series of tall buildings situated along Woodhouse Lane.
Fuse creatively adapted the former hotel layout and window arrangement to accommodate a variety of en-suite studios. This process resulted in several bespoke studios, not least the light-filled and spacious 1st floor bed-deck rooms.
The inviting ground floor Hub space, which provides active frontage to Portland Crescent, has been designed to engender a strong sense of community amongst the Vita residents and staff. The Hub takes advantage of the enhanced floor to ceiling height and extensive glazing to create a bright and welcoming environment. The primary hub space is complemented by a generous 5th floor communal roof terrace.
Due to the size of the building, including the height of the tower element, the design team tested the proposed scheme in a wind tunnel in order to assess the potential impact on the microclimate. Following a rigorous testing procedure, in order to enhance pedestrian comfort, decorative wind baffles have been integrated within newly landscaped areas.
Client: Vita Student / Sector: Student Accommodation / Status: Complete / Photographer: Fuse Studios
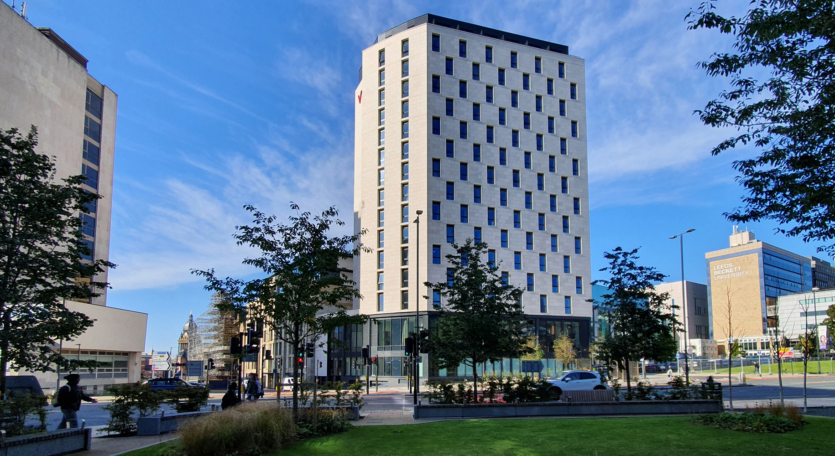
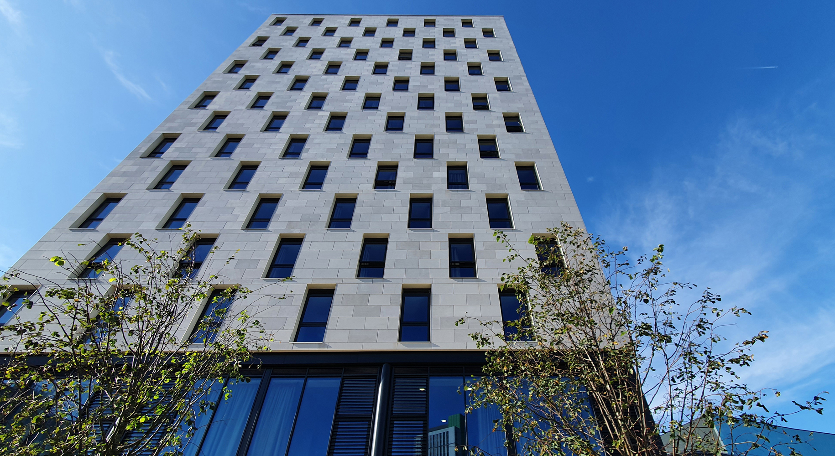
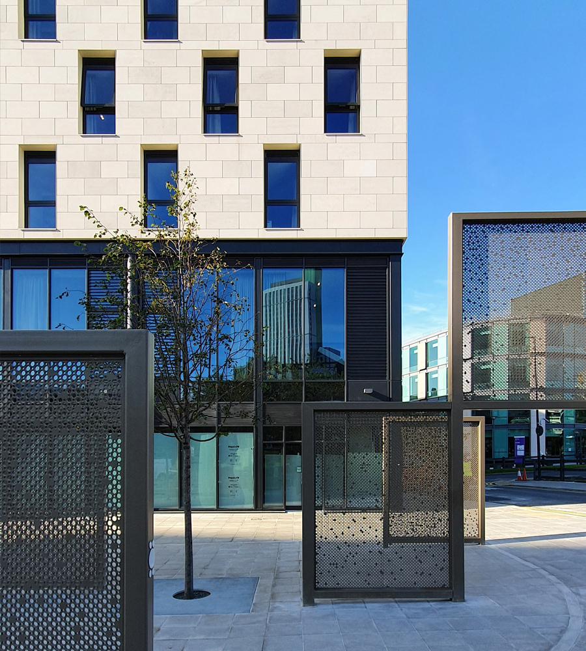
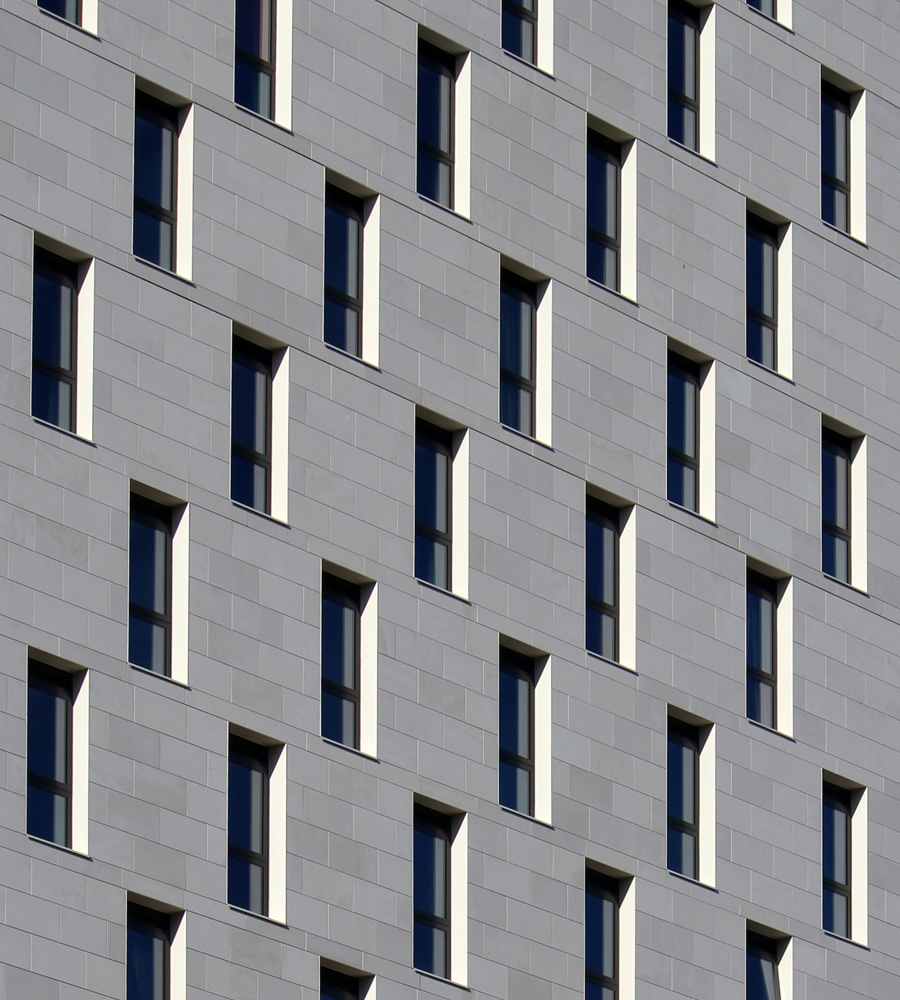
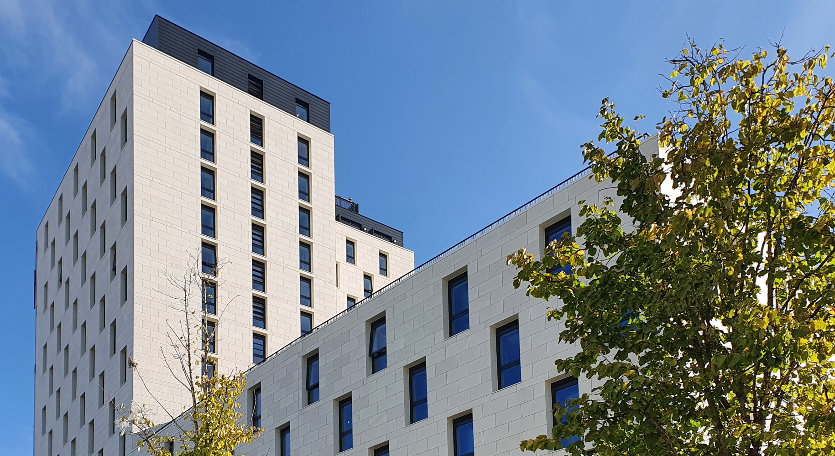
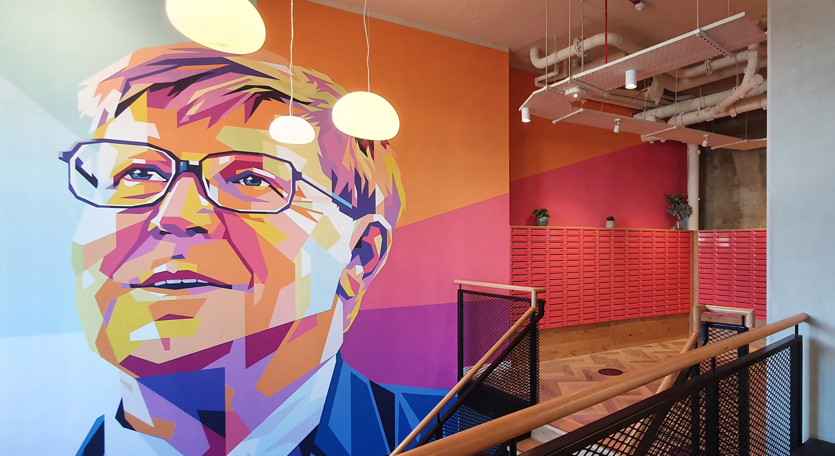
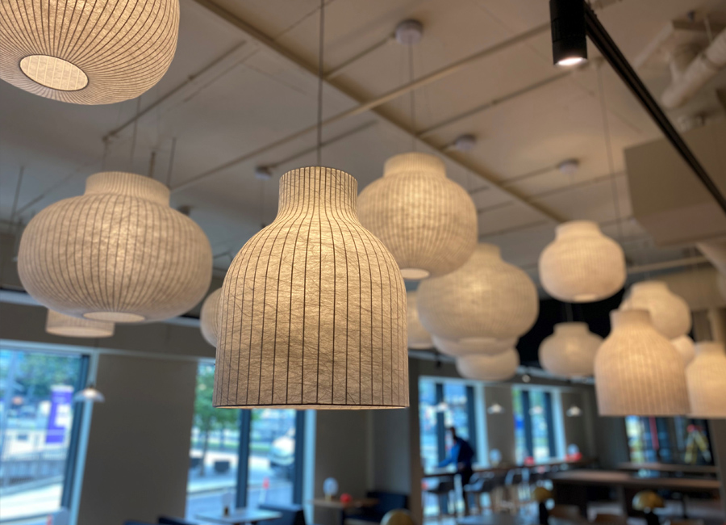
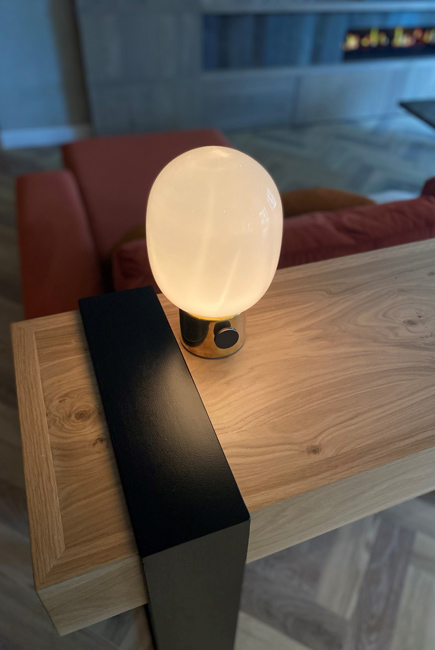
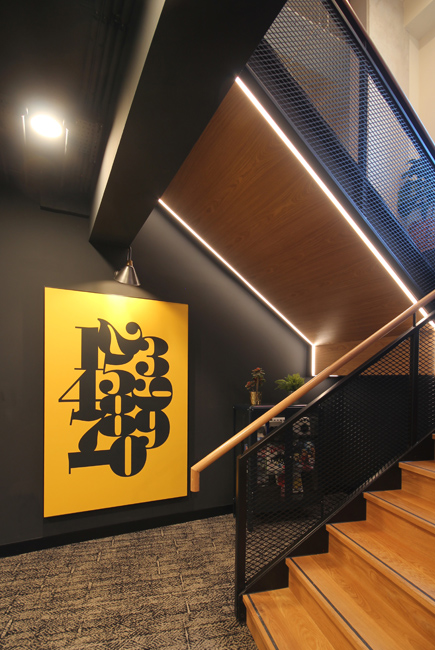
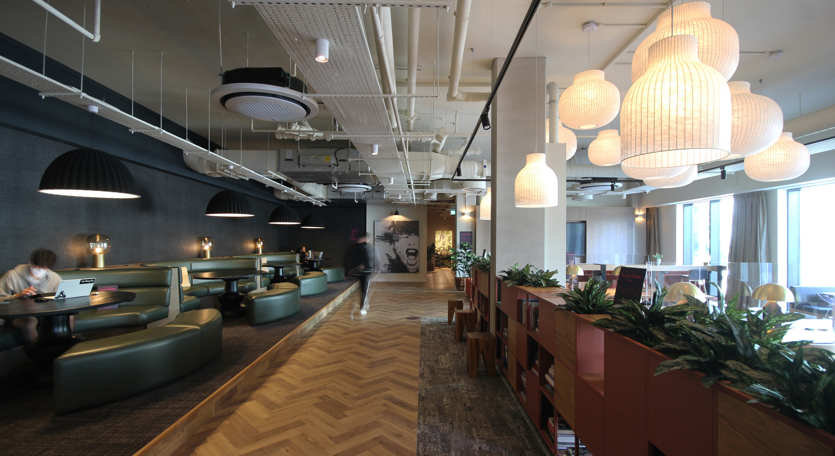
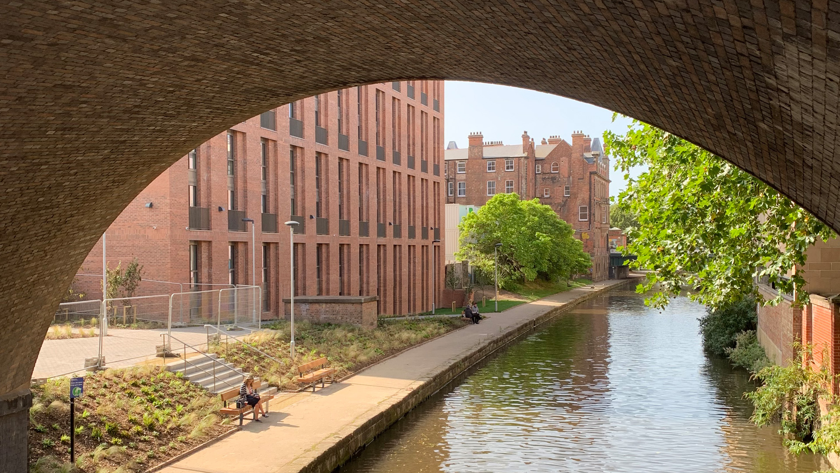
Vita Nottingham comprises 321 self-contained studio bedrooms, communal space ‘The Hub’, games room, study areas, private dining and gym and dance studios, along with a landscaped external courtyard.
Located at No. 25 Station Street, the site was formerly occupied by a 1970s government office building. The site sits within the North Western part of the Station Conservation Area and is within the setting of the Canal Conservation Area.
The site is enclosed to the East by a series of brick archways supporting a high-level tramline. To the North is the Beeston Canal and to the South is the pedestrianised Station Street. To the immediate West of the site is the occupied Hopkinson Vintage Antiques & Arts Centre.
The buildings mass and form was a key driver in the development of the project. Throughout this process Fuse worked hard to ensure that the building form addressed the immediate local context as well as supporting long views of key heritage assets. The Planners were particularly keen to maintain the uninterrupted view from Queens Walk through to the Grade 1 listed St Mary’s Church.
As with the form, the façade takes its cues from the surrounding buildings. Brickwork reflects that which has been used extensively along Station Street, and full height deep reveals, inset brickwork panels and alternate recessed soldier coursing break up the dominant material to create a strong architectural language.
Client: Vita Student / Sector: Student Accommodation / Status: Complete / Photographer: Fuse Studios


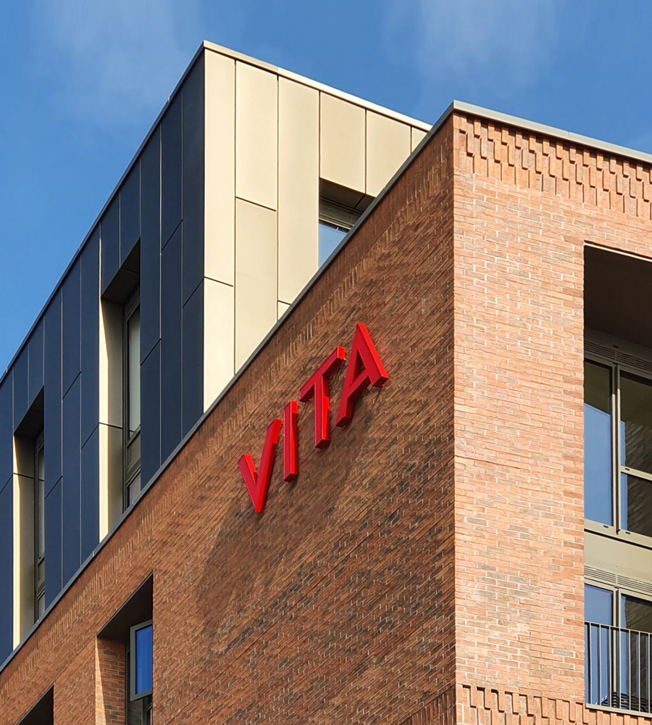
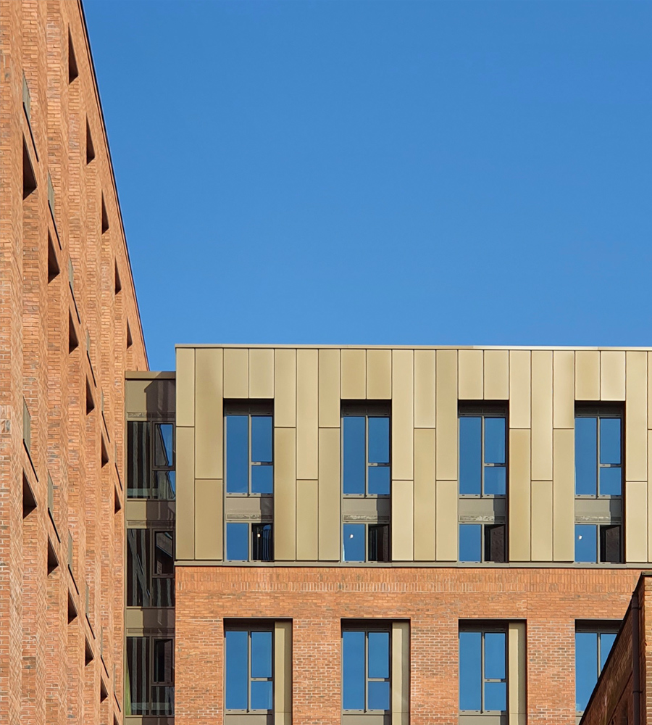
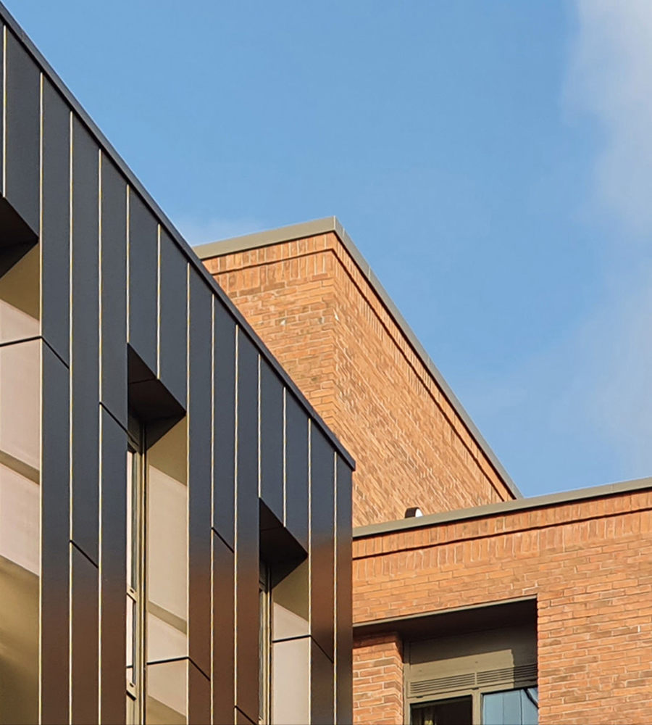
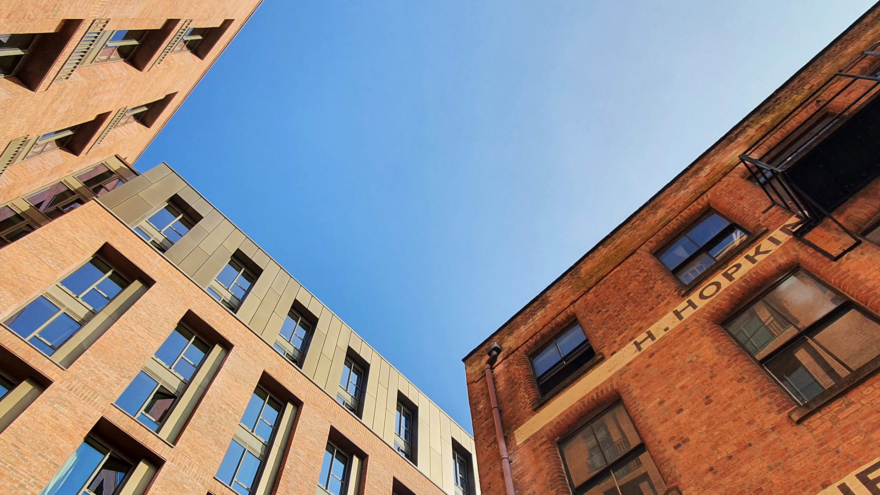

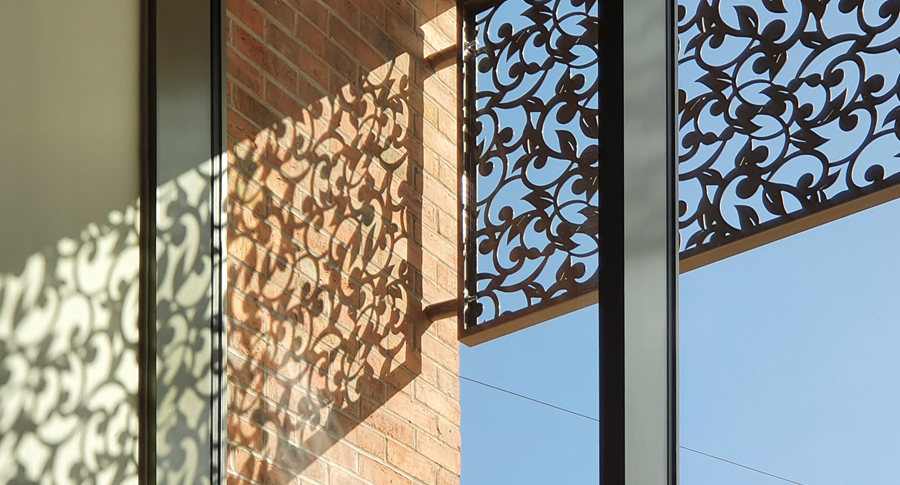
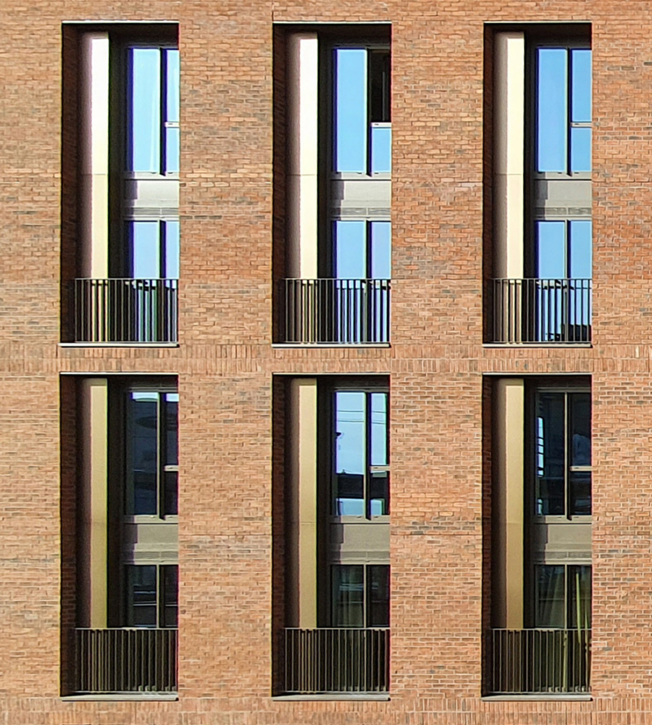
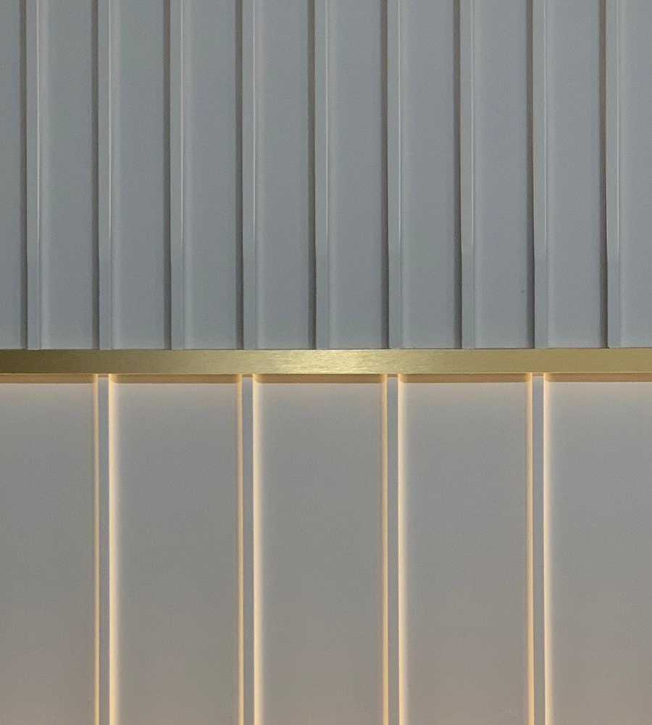

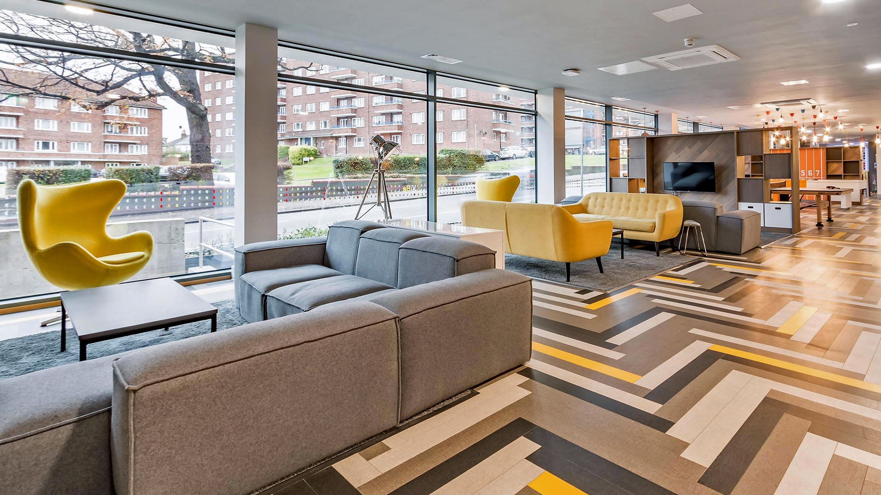
ViBe Student Accommodation is sited on Cambridge Road and a brisk 10 minute walk into the historic centre of Kingston upon Thames.
Fuse were approached by AKII Property Investments Ltd in early 2016, when the 276-room scheme was already on site. The brief was to come up with an exciting design for the entire ground floor space, the outdoor courtyard area and the communal kitchen areas of the cluster studios on the upper bedroom floors. Our solution was to create a series of different personalities for the key front of house areas – reception, meet, play, relax, work, kitchen and cinema. The Fuse scope included all of the interior design, all fixed and lose furniture, feature light fittings and the final ‘dressing’ of the spaces.
To further enhance the overall design approach to the scheme, Fuse introduced a graphic design company called Mr.M from Manchester, to create a completely new brand for the client. Mr.M introduced the idea of ‘ViBe’ as the new identity for the project.
The ViBe brand quickly integrated itself into every aspect of the scheme – from the welcoming signs in reception through to the colour scheme and branding on the pool tables and the ViBe website! The dressing of the spaces focused heavily on a London theme with a unique union jack flag being created in the reception area form English tea cups! The ideas flowed and running tracks, rowing boats, tennis balls and large graphic prints were all utilised to further embed the brand within the communal spaces.
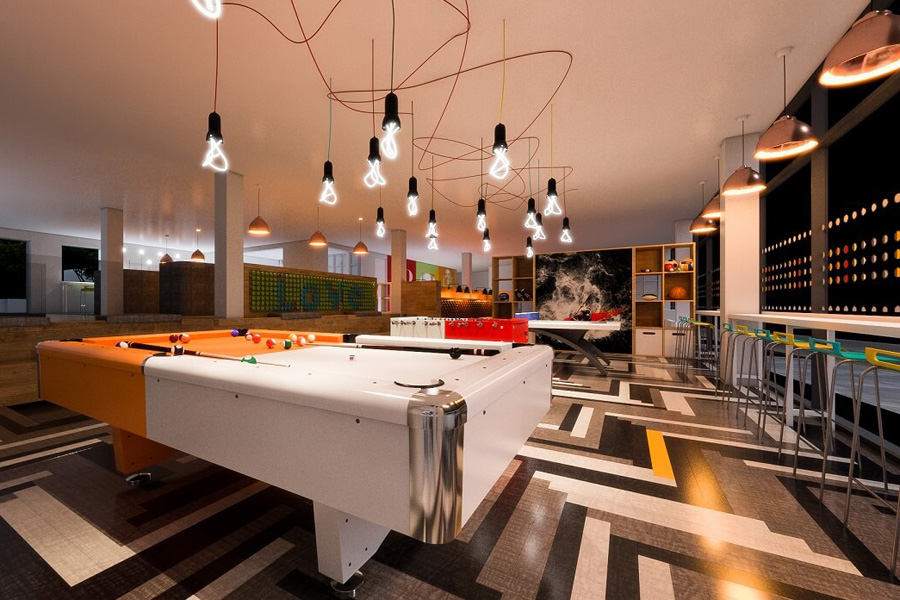
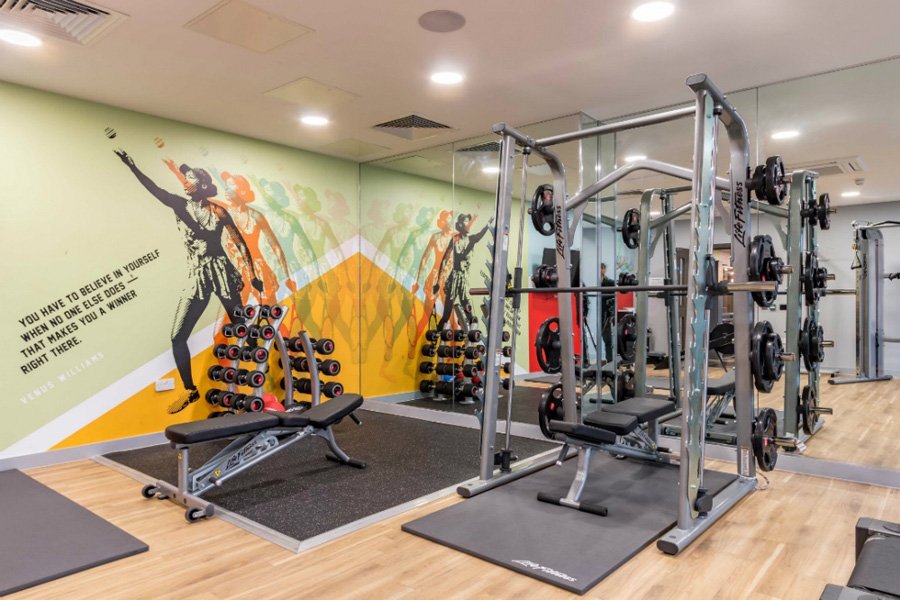
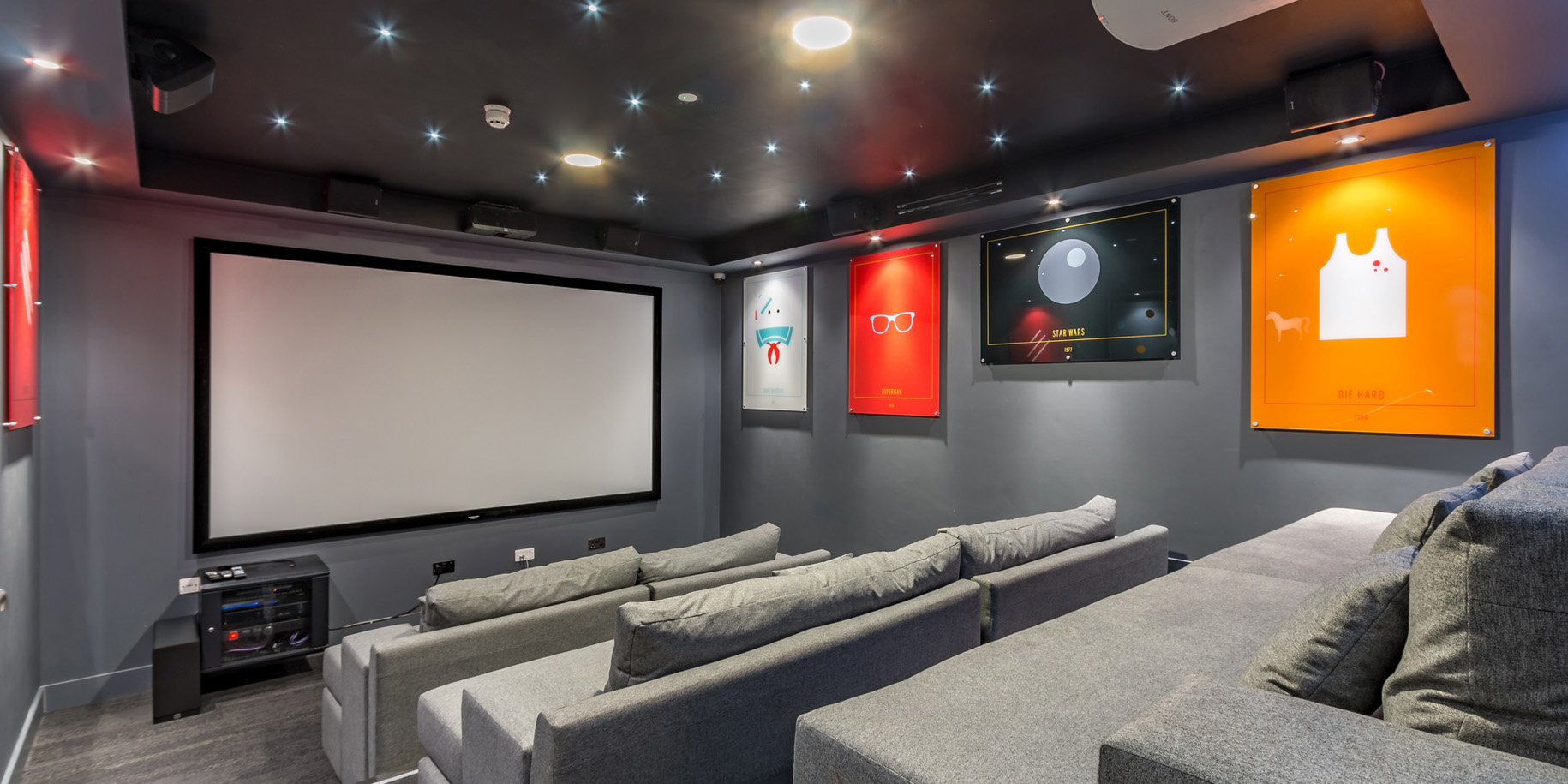
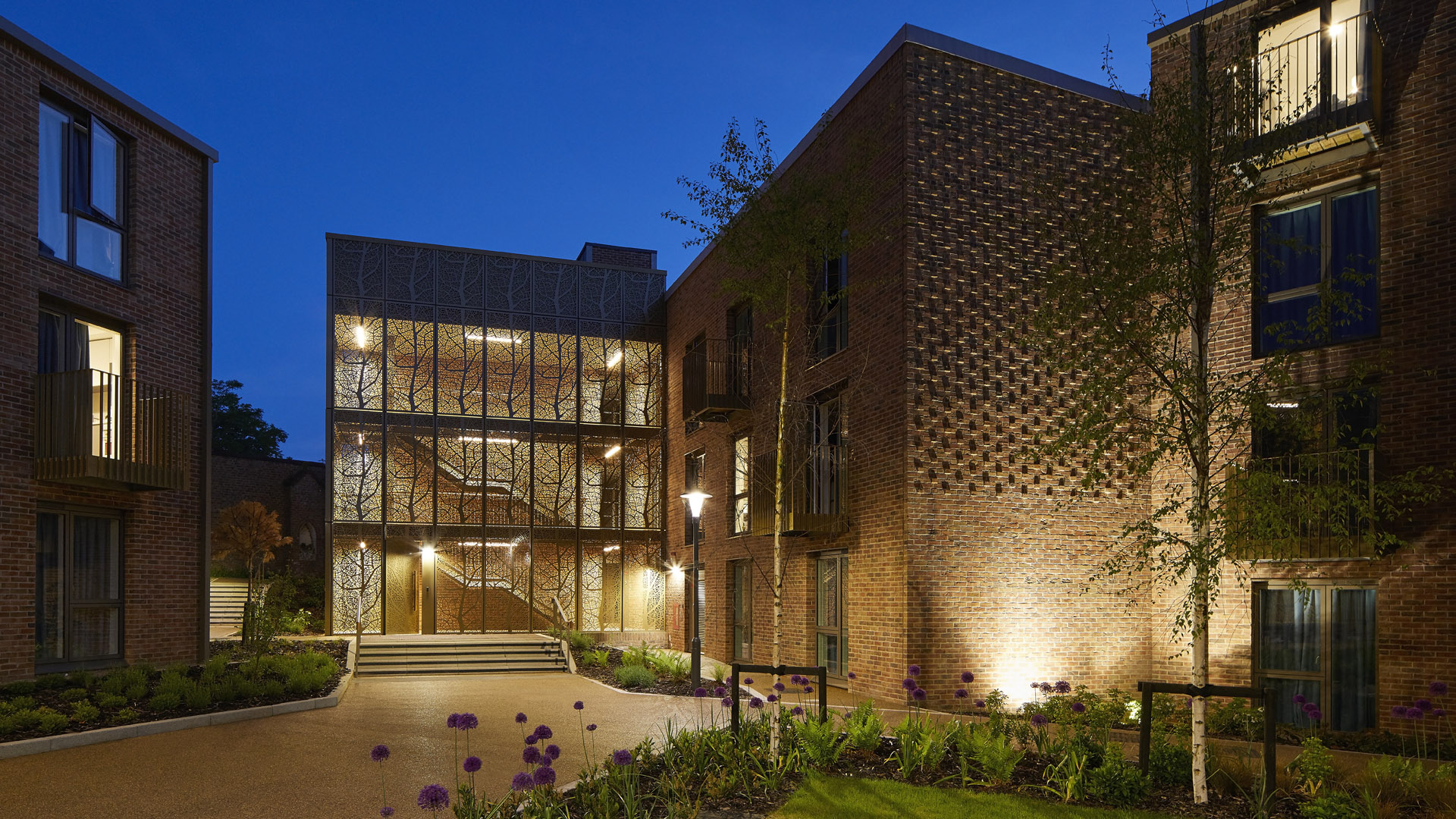
The Vita Student project at Lawrence Street, York, designed for Select Property Group by Fuse, was completed in September 2017 – on time and on budget and with a remarkable 99% occupancy. Located within the grounds of the former Grade II listed St. Joseph Convent, the new “Student Village” provides 644 bedrooms across 15 new and 3 listed buildings. The project is Select Property’s largest completed student development to date.
Fuse began design work on this exceptional site in 2014; when the remaining Sisters relocated to a smaller and more manageable property on the outskirts of York. The site presented a unique challenge: it is enclosed by a tall listed brick wall, contains a nationally registered orchard, numerous tree preservation orders, other listed buildings/structures and slopes approximately 7 metres from north to south, across its 200 metre length.
Working constructively with the City of York planning officers throughout the design period, the team were able to secure planning approval and listed building consent in February 2015. In particular, Fuse collaborated with Re-form Landscape Architects in the creation of a masterplan concept which responded to and respected the site topography and existing landscape features.
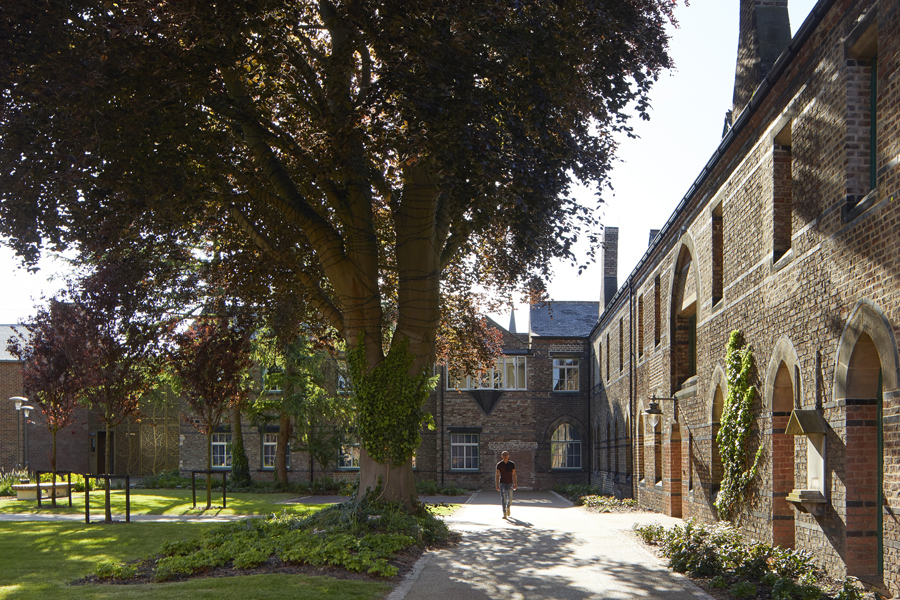
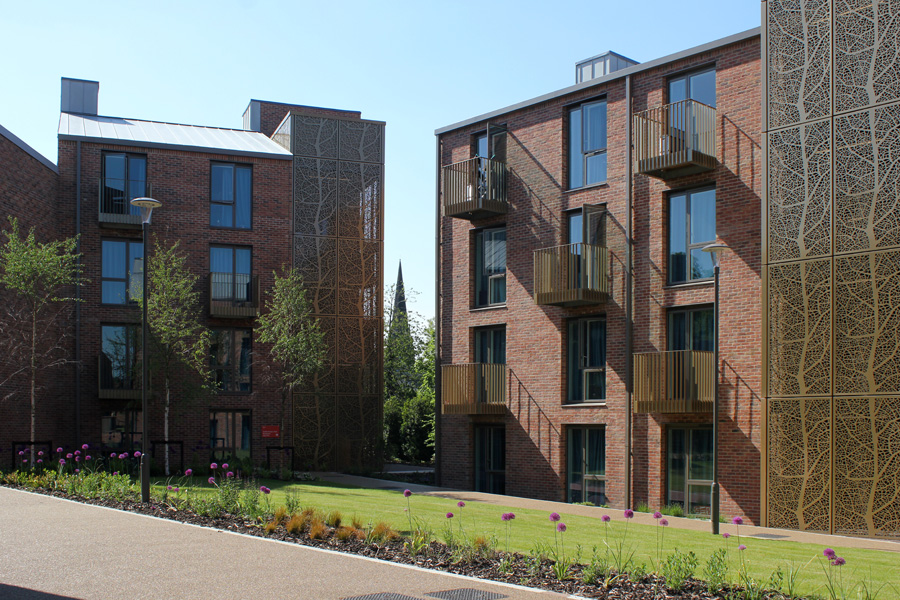
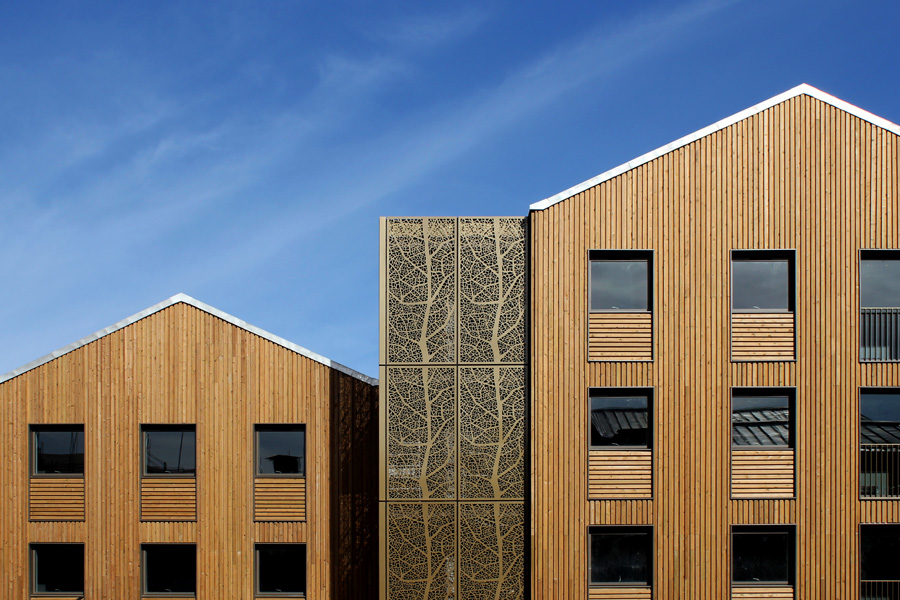
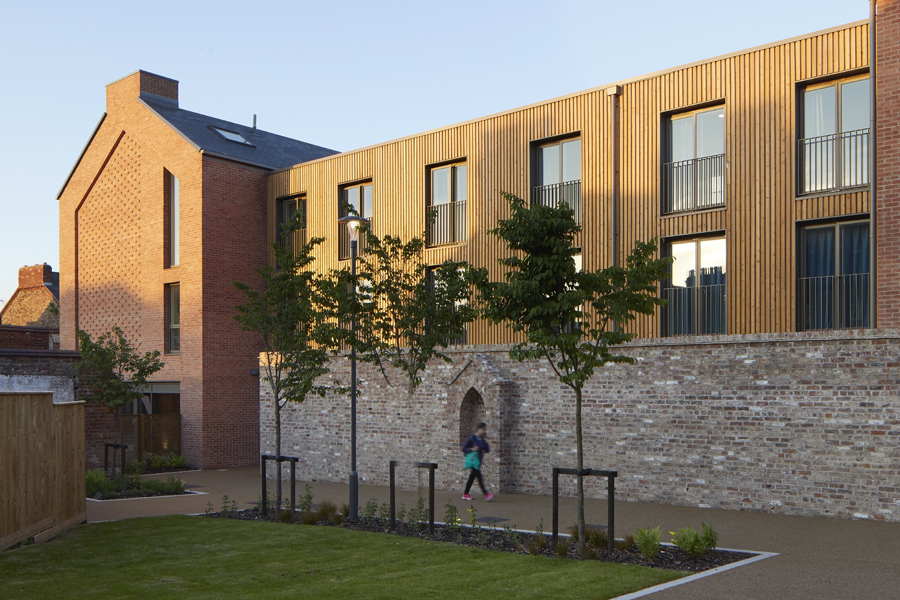
St Joseph’s Convent is located within sight of York City Walls and is therefore within easy walking of the city centre and its amenities. The surrounding area has predominately residential use, with buildings generally varying in height between 2 to 4 storeys. The 6.5 acre site is in a single ownership and its boundary is defined by a continuous listed brick wall: approximately 4.5m in height. Existing pedestrian and vehicular access to the site is taken from Lawrence Street, a local distributor road that runs from east to west into the city centre.
The site is well positioned to take advantage of public transport links and it is ideally located for student accommodation use: being central to and within easy walking and cycling distance from a number of the city’s higher education institutions. The site is also within easy walking distance of cafes, convenience stores and a large supermarket. Given its previous use and tall perimeter wall, the site benefits from not being overlooked by neighbouring properties.
This is therefore a perfect location for student housing.
In 1864 the flourishing Order of Poor Clares in Bruges, Belgium, were asked by Lady Herries of Everingham Hall, York to establish a convent in the City. In 1870 Lady Herries obtained and gifted land on Lawrence Street to the nuns for the site of a new, purpose-built convent.
Work began in 1870 and the north range was complete by June 1872, along with the walls. By 1873 the main cloister building was complete, up to the Chapter room on the east range. Between 1873 and 1874 the remainder of the three sides were complete. In 1874, a Chapel was added and completed with additional funds from Lady Herries and in 1875 the Priest’s House and Extern House were built.
Between 1875 and 1911 the site was expanded three more times:
The 1930’s saw the convent at its most self-reliant, with approximately 70 nuns living there. Since that time, the convent’s population had steadily fallen until the upkeep of the buildings and land became unsustainable and a new use was required.
The property was marketed for sale in 2013 and Select was selected as the preferred developer at the beginning of 2014.
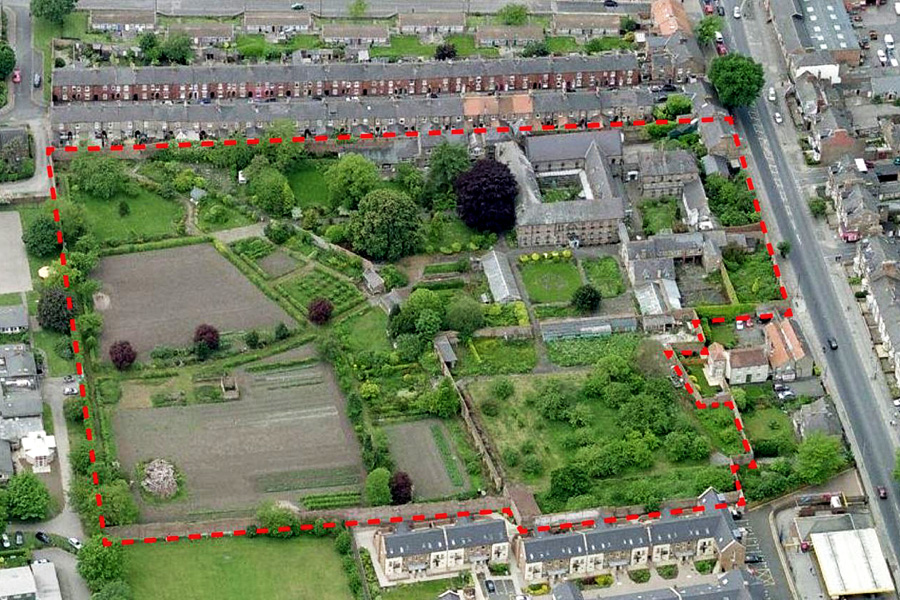
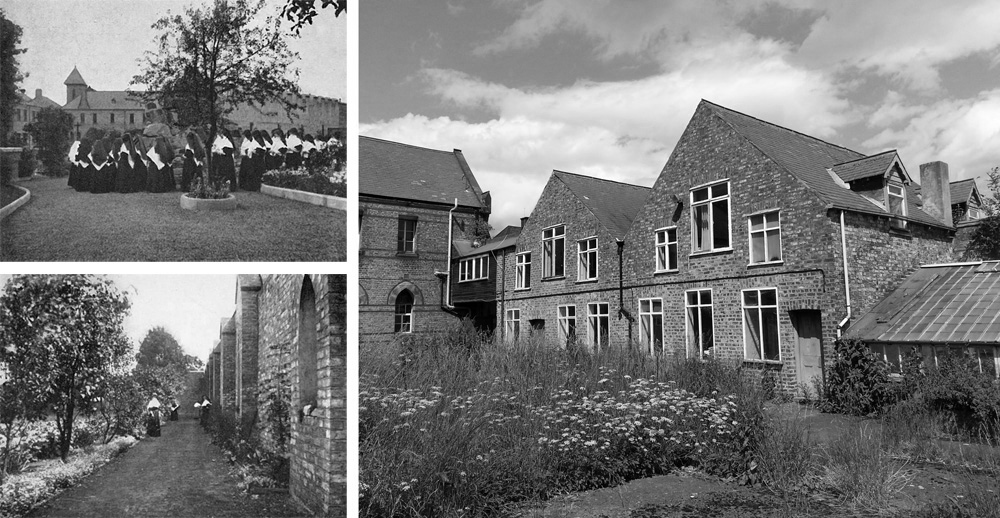
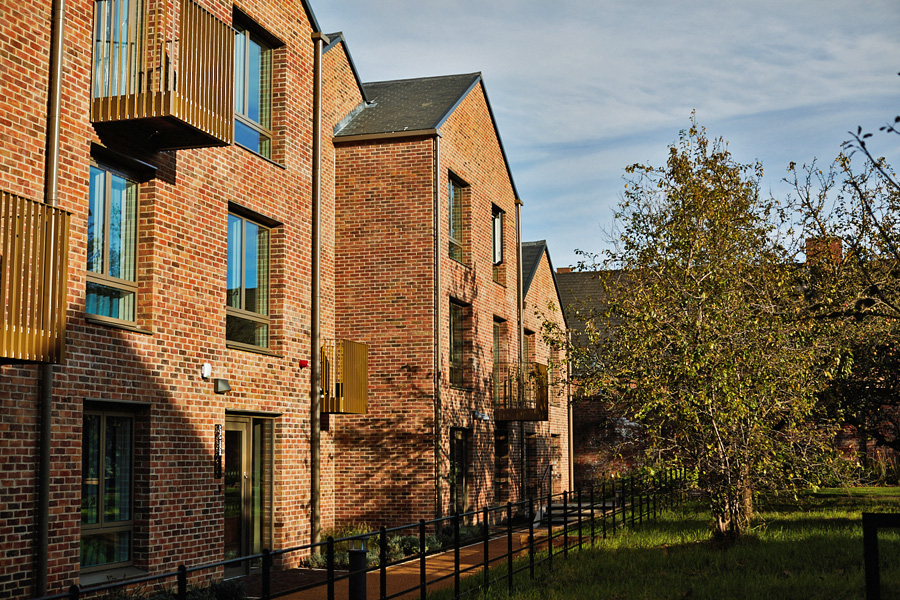
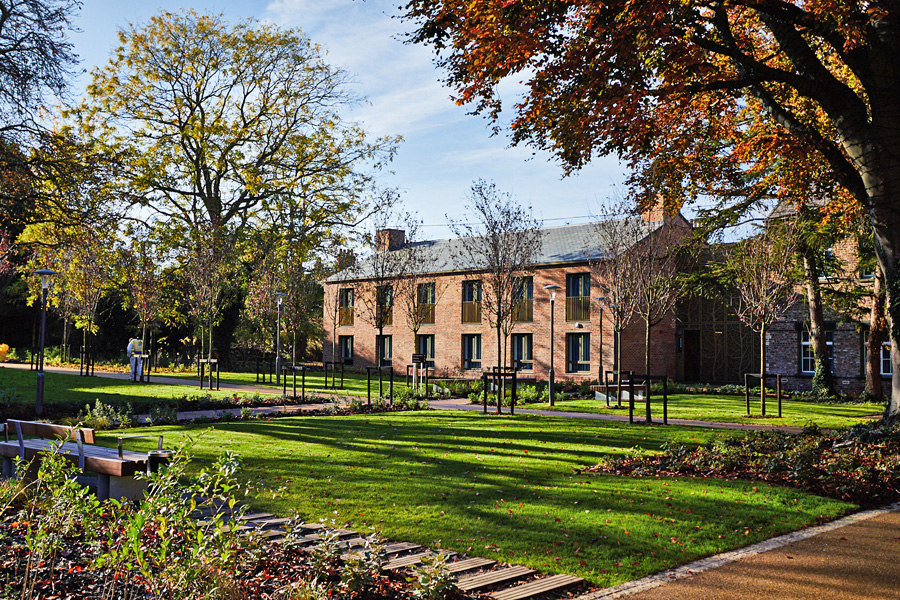
The overriding brief given by Select to Fuse and the rest of the design team was to create a sustainable new student village that would become an important and complementary part of the existing neighbourhood. For the city, the site was an opportunity to create a scheme that houses students in one managed and secure environment, which could help decrease the number of students living in private housing in the Fishergate and Hull Road wards.
The project brief called for a comprehensive and sensitive re-development of the whole former convent site; including full re-use of the existing listed buildings. High quality student accommodation was to be provided in the existing grounds in two forms: self-contained studio apartments and groups (clusters) of study bedrooms around communal kitchen/living facilities. The proposed new buildings on the site were to complement the setting and scale of the listed buildings and surrounding housing; whilst also being representative of the Vita Student brand in their contemporary architectural language.
At the outset, part of the brief given to the design team was to place the main existing convent building at the heart of the development by refurbishing it to provide student living accommodation and importantly, to house The Hub, the main communal and social space within a Vita Student development. The client asked the team to design a new student community that would enjoy a car-free environment. Vehicular access to the site was to be limited to general servicing and emergency vehicle access only. The ability to manage the beginning and end of term time drop-off and pick-up by car within the site boundary was required but no full time parking on the site for students (other than a small number for those with disabilities.)
The wonderful existing mature landscaping was seen as a hugely important asset for the site and neighbourhood. The client wanted to retain as much of the existing planting as was practical and feasible, as this would help provide a sense of “maturity” to the site from the outset. It was also anticipated that a strong landscaped setting would provide excellent amenity use for future students and a clear differential within the local market.
Fuse worked collaboratively with Re-form (landscape architects) and Purcell UK (heritage and conservation architects) to develop a coordinated design approach across the site; harnessing the skills of each, with the input of several other specialist technical consultants. The master plan design evolved through a series of design workshops and importantly, through direct and constructive dialogue with planning officers and other stakeholders, such as Historic England.
This collaborative process included a public consultation event held near the site in September 2014. Here parties from the CYC, the Diocese of Middlesbrough, York Civic Trust and surrounding neighbourhood were invited to view the design proposal and raise any questions with Select Property and members of the design team.
Comments from attendees were collected and most were generally favourable. The master plan design also evolved as a consequence of some comments that were made, including reducing the height of some of the new buildings in certain locations.
Following the grant of planning and listed building consents, the project was competitively tendered and the building contract was awarded to Wates Construction, under a Design & Build contract. Work commenced on site in early 2015 and was successfully completed at the end of August 2017: ready for the start of the new academic year.
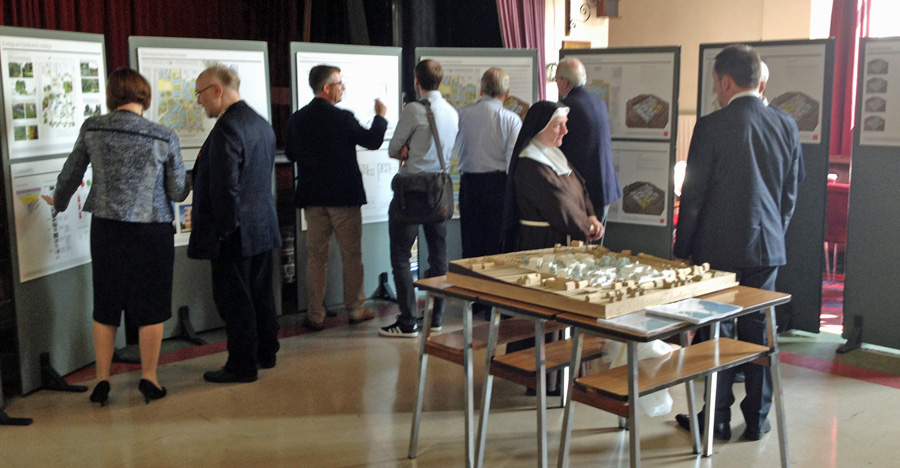
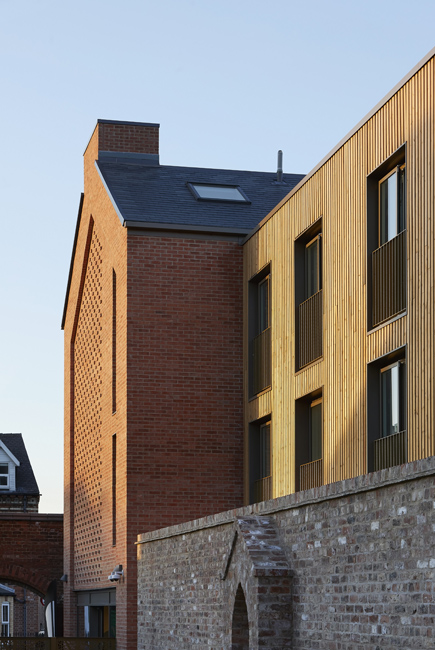
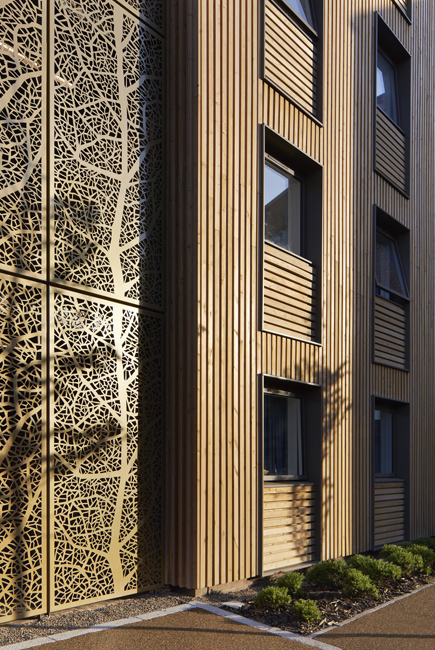
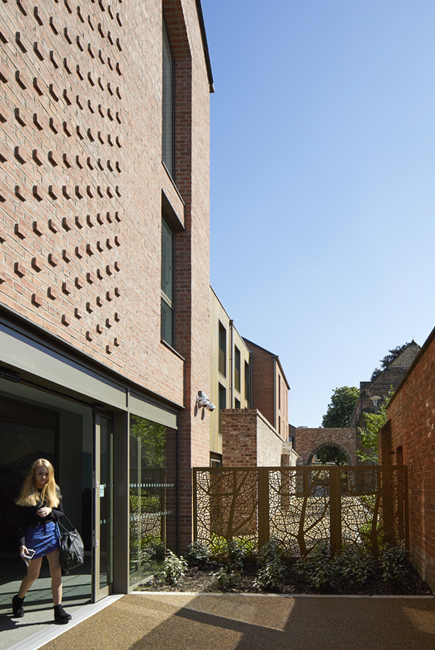
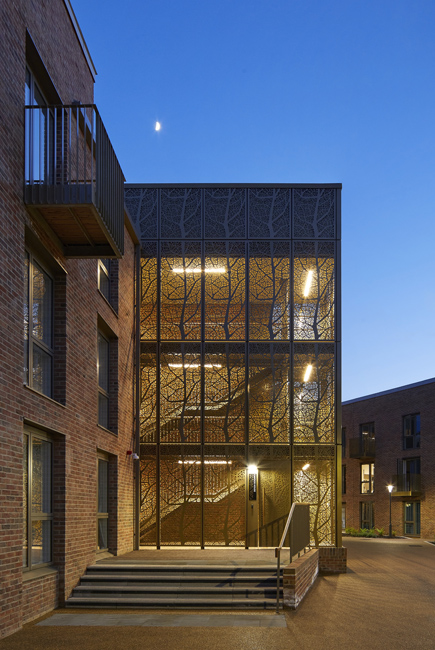
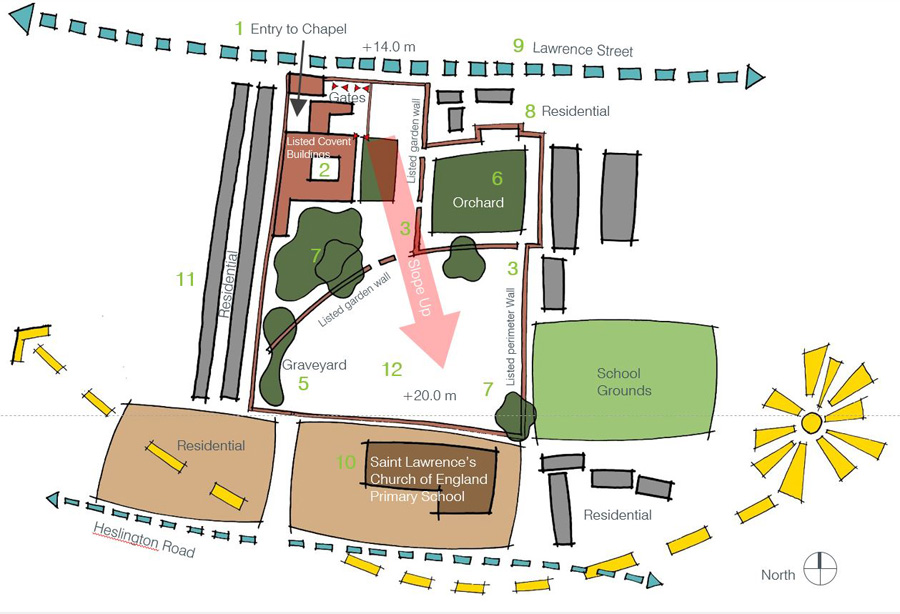
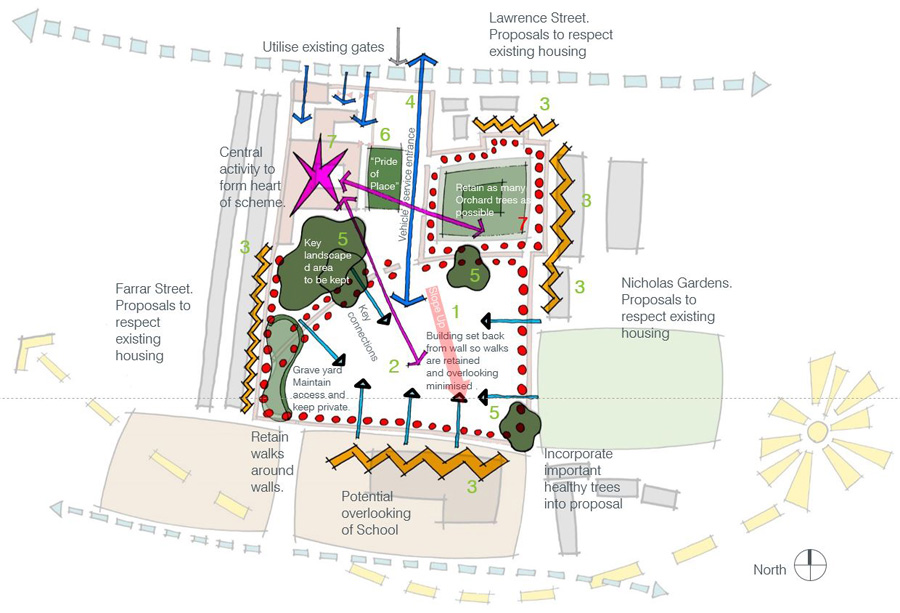
1 Constrained existing vehicular access; 2 Recently Grade II listed buildings; 3 Perimeter & internal listed walls to be retained
The existing perimeter wall is to be retained, as are a number of those that define spaces within the site. 4 Current sense of order & enclosure; 5 Retain access to Cemetery in south west corner; 6 Existing fruit orchard; 7 Formal convent gardens & mature trees; 8 Close proximity of residential areas; 9 Influence of site on Lawrence Street; 10 St Lawrence C of E Primary School; 11 Growing numbers of students inhabit Fishergate & Hull Road wards; 12 Existing biodiversity
1 Use existing topography; 2 Maintain containment of the site; 3 Sensitivity to proximity of residents; 4 Location of vehicle access; 5 Retain landscape features/trees; 6 Preserve internal walls; 7 Make best use of internal spaces within retained buildings; 8 Deliver high quality accommodation synonymous with Vita Student; 9 Provide range of studio sizes to accommodate singles, couples & friends; 10 Student facilities & Hub space providing meeting spaces, work rooms, gym, coffee shop
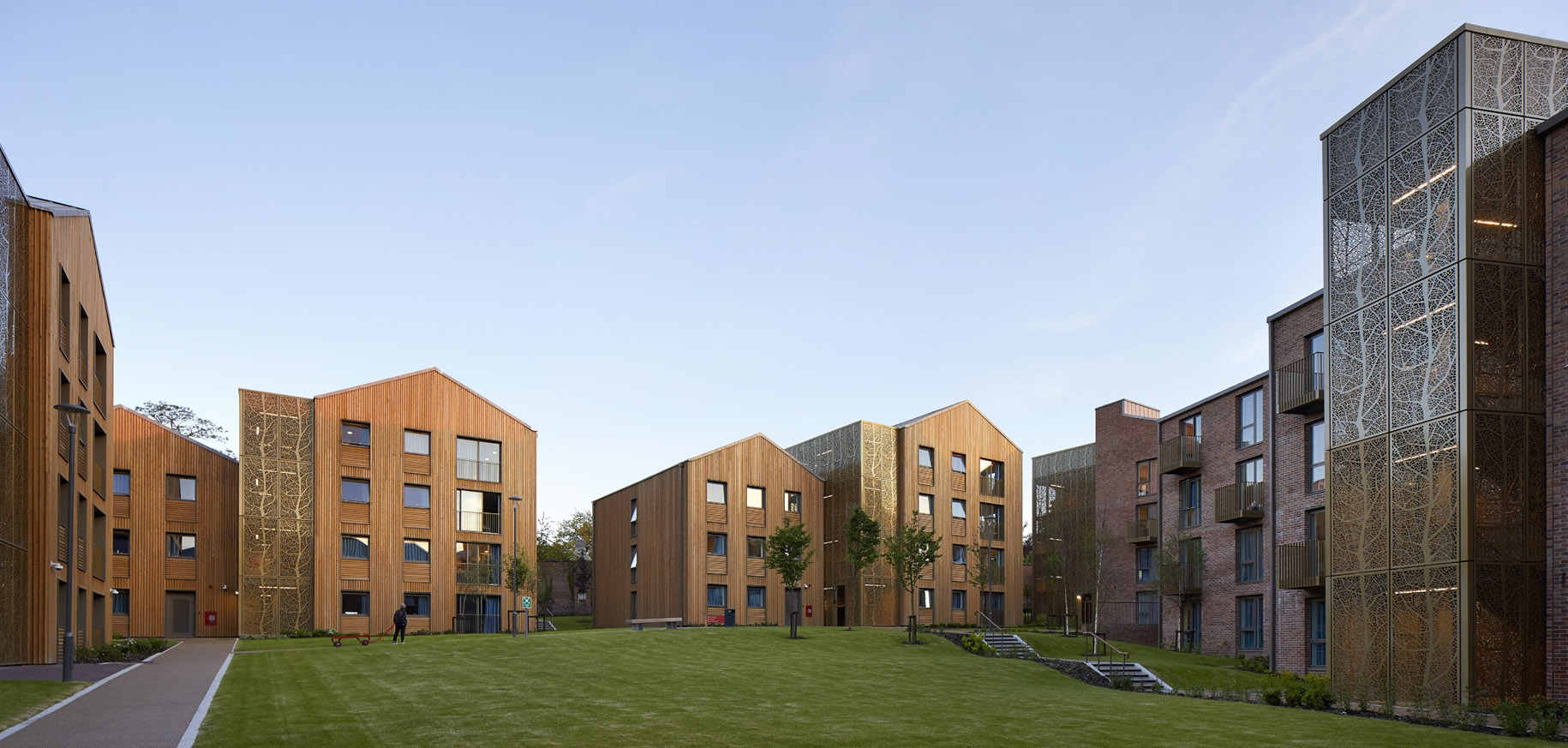
An early design decision made was to use the site’s natural and existing features to sub-divide it into a number of “zones.” Each of these zones would have a distinct character to help give the masterplan legibility and give the residents a sense of place. Each character zone would be connected to others through existing routes or newly defined ones. Each zone is intended to be its own smaller community within the overall student village. This zonal arrangement gives the opportunity for an informal site arrangement, which complements existing features. In massing terms, the taller buildings are positioned away from the site boundaries and the existing buildings. The slope of the site to also used to reduce the potential impact of the taller buildings.
In order to reduce the perceived scale of the development and to help retain the individual character of the different areas of the site, distinctive developments zones were created using the existing topography to define their boundaries. These zones are intended to provide a collegiate sense of place. Wherever possible an informal building plot arrangement was adopted within each zone, to marry with existing features and topography (see masterplan right). The site is divided into five zones:
In order to help subtly define the different character areas, whilst maintaining an overall cohesiveness, a number of complimenting external cladding materials were selected for the buildings. The majority of the new buildings are clad in high quality facing brick work; with the exception of the Park buildings which are clad in pressure treated Scandinavian Redwood. The treatment helps retain the original timber colour and prevent the natural greying which the client was keen to avoid. The protected nature of the student village allowed an opportunity to develop distinctive external staircases for each block which allow the residents to experience the landscaping and views across the city of York. Full height powder coated aluminium leaf pattern panels partially enclose the stair.
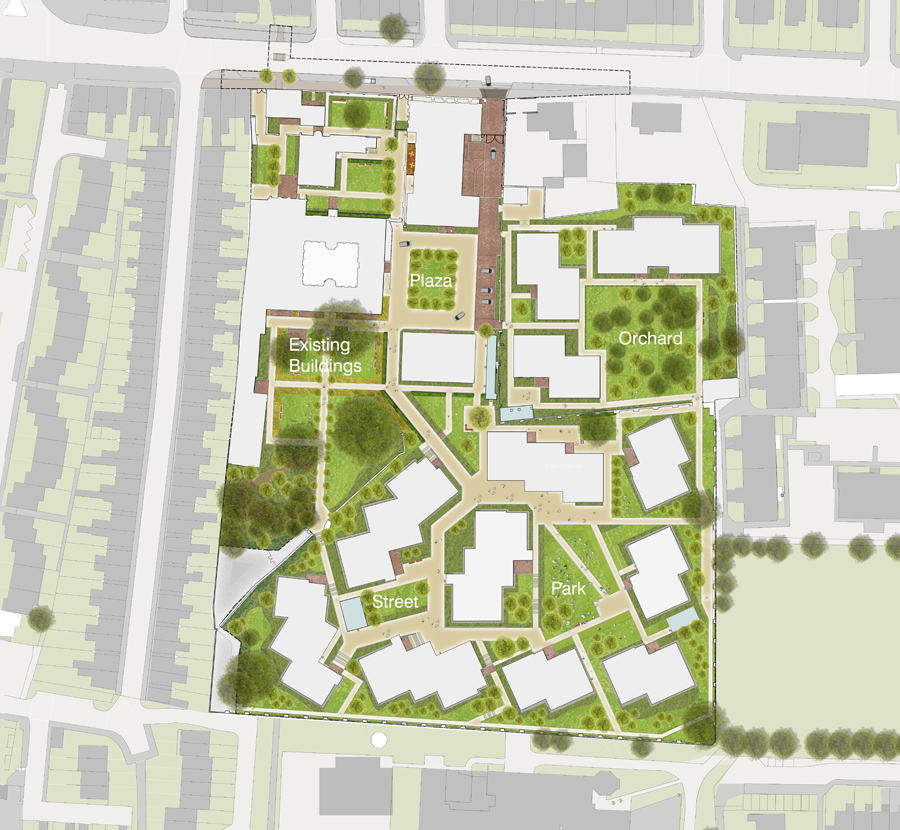
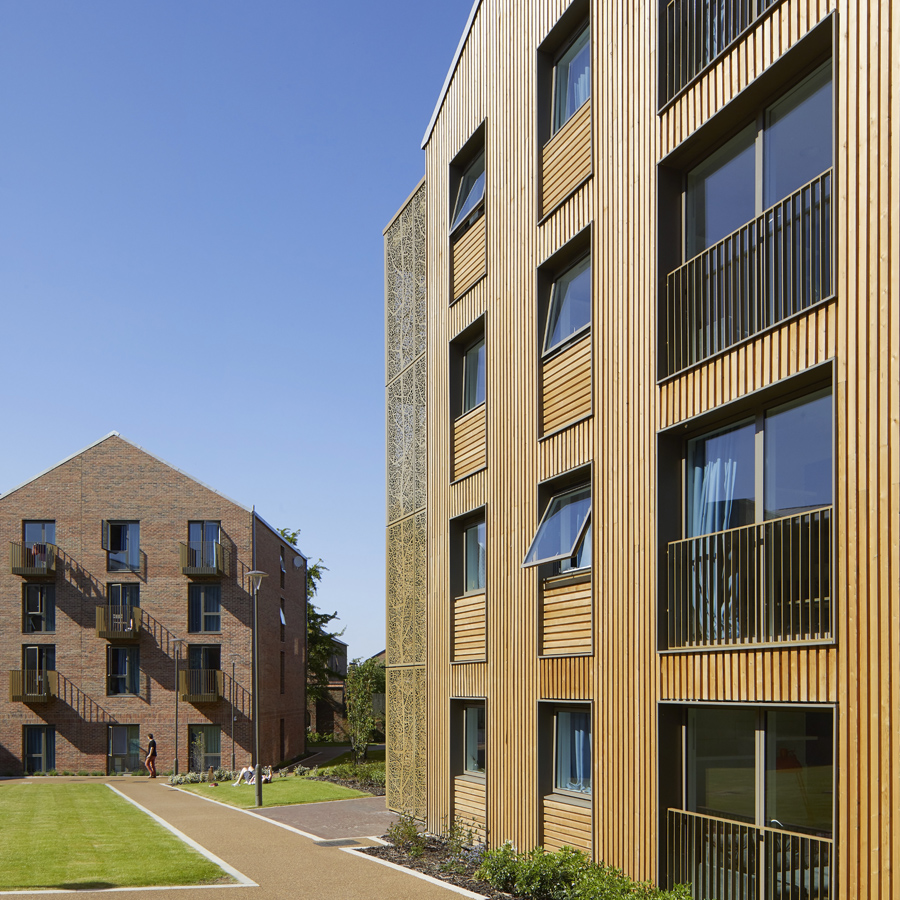
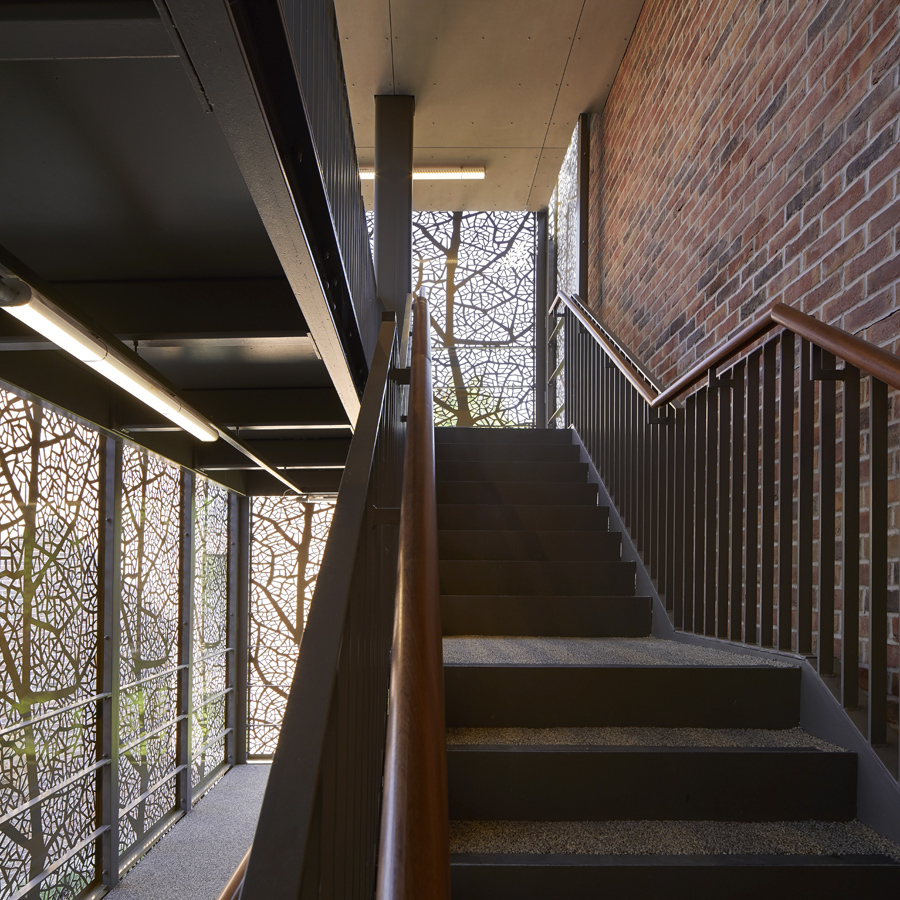
The Plaza is the first area encountered by the visitor and a large open space has been preserved to provide a fitting setting for the listed convent building.
A new vehicular access has been provided from Lawrence Street – utilising an existing opening in the listed wall. This serves as the student drop-off and pick-up at the beginning and end of term, and as service vehicles and emergency vehicle access.
A security and management suite sits between the pedestrian and vehicle access points, facing Lawrence Street, providing 24 hour, 365 day security across the site. Vita’s interaction with their residents is paramount and the front block to the site, Colletines House, was designed to ensure all students interact with the reception. A central refuse collection point and energy centre is also provided close to the site entrance.
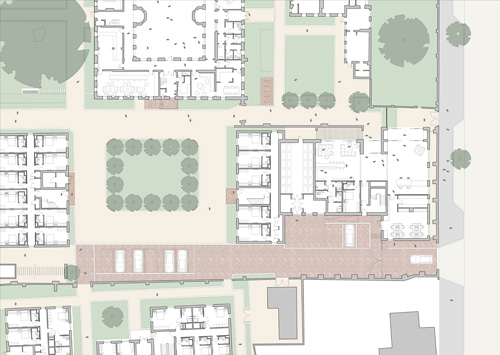

New buildings have been introduced into the north and west perimeter of the existing orchard area. In this way, a large part of the existing orchard area has been maintained for biodiversity, amenity and visual benefit. Hard surfaces in this area have been kept to a minimum. Due to the proximity of existing buildings, rooms are orientated within the Orchard buildings to prevent overlooking of existing residential dwellings.
Within this area, internal and perimeter walls are fully retained and the existing Apple Store has been converted into a secure and enclosed bicycle store. A number of existing fruit trees and other key trees are also retained within the orchard.
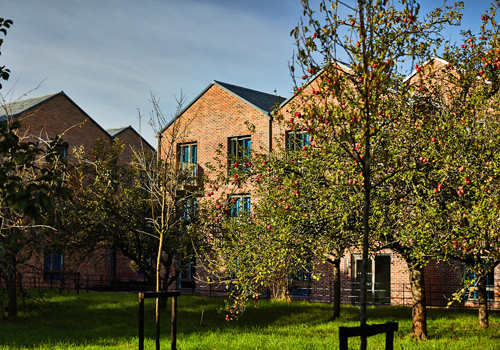
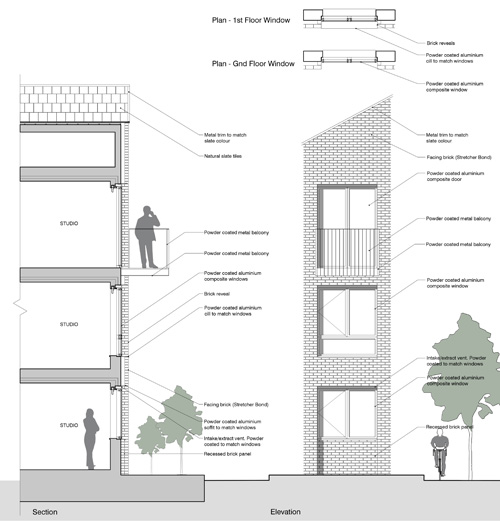
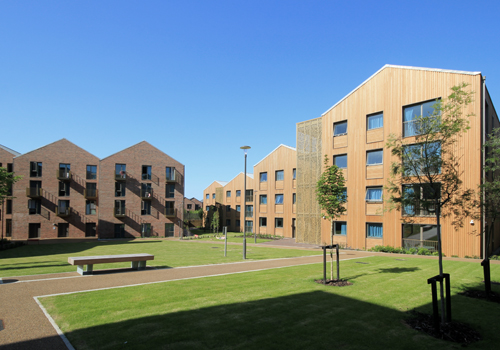
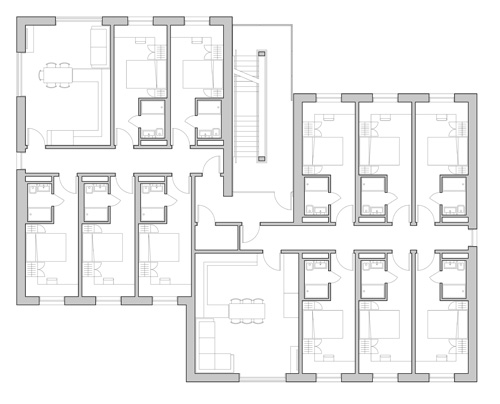
A large landscaped area within the site’s south-east quadrant provides opportunities for students to relax and play in an external setting. A secondary Hub facility (a gym) acts as an alternate meeting space for students within the centre of the site. In good weather, it is proposed that facilities here will compliment external uses nearby.
Whilst the majority of student accommodation on the site is self-contained studios; the residential offer has been widened by providing cluster type living, where student bedrooms are grouped in 4, 5 and 6 bedroom “clusters” with a shared kitchen/dining/living spaces for each cluster (see plan below left).
The cluster buildings are located in the south-east corner of the site and vary in scale from three to four storeys.

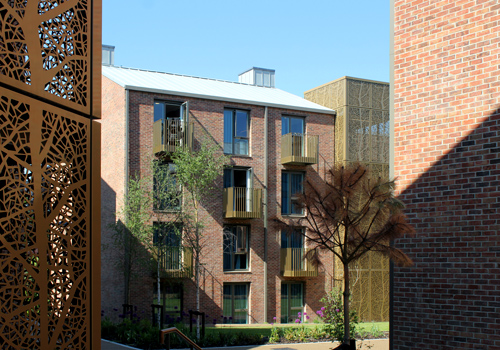
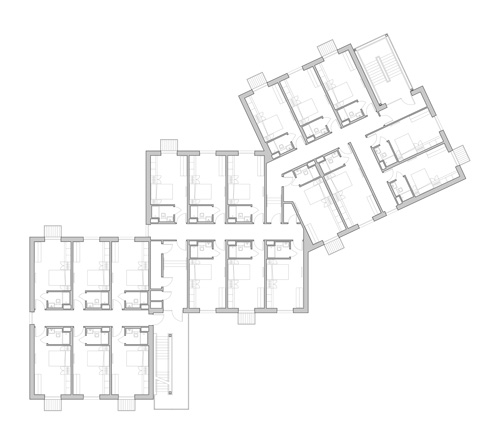
A tighter urban grain has been generated in the south-west corner of the site. The buildings here have been carefully positioned to create a series of informal landscaped areas facing existing walls to the perimeter and a harder street zone within the centre of the space. Responding to the existing site’s geometry and topography creates building forms that enhance the village concept.
The buildings here are 3 and 4 storey in height. In contrast with the Park buildings, the Street accommodation is in the form of individual studios.

The main communal student space, “The Hub” is located within the ground floor of the existing main convent and chapel building. The Hub provides a range of accommodation including group and individual study rooms, movie rooms, gaming rooms and private dining rooms, arranged around the original cloistered courtyard (right). The building also contains a small number of studios which enhance the mix and variety of accommodation offered on the site. Fuse worked with Select’s own in-house designers on the eye-catching design and delivery of the refurbished listed building.
A poor existing utility building to the south of the convent has been replaced by a new building Goldie House) housing student studios. Students living in these studios enjoy a marvelous landscaped setting and views over the retained formal gardens.
Key mature trees and other significant landscape features are retained and enhanced with new planting in a restored formal garden to the south of the main convent building. This offers a different, more reflective/contemplative external space for students.
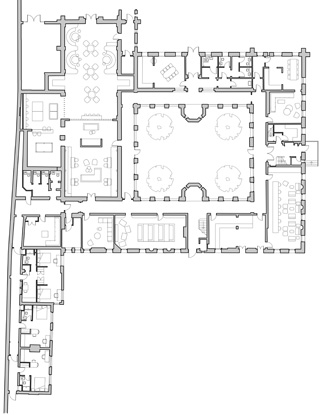
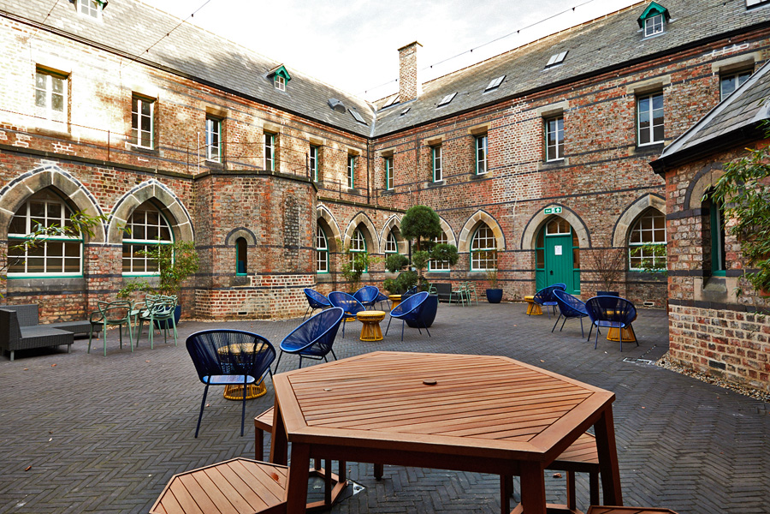
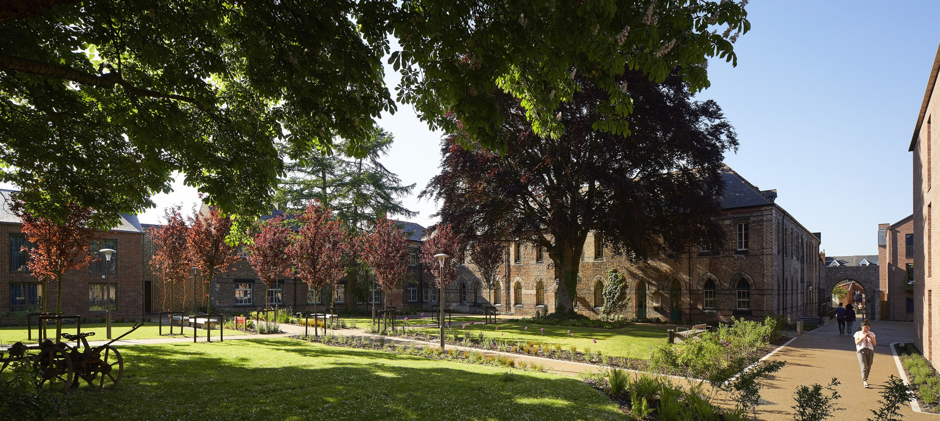
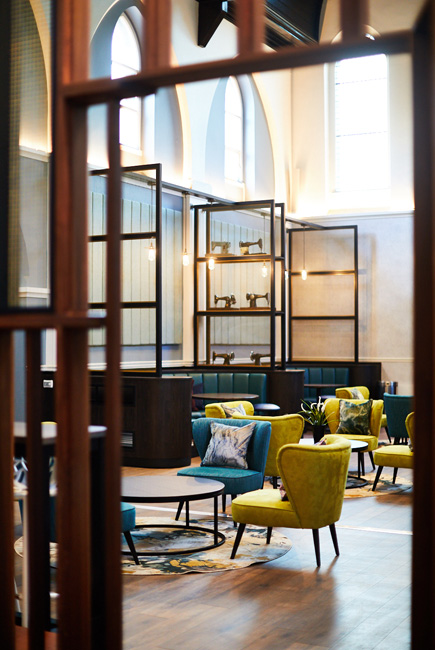
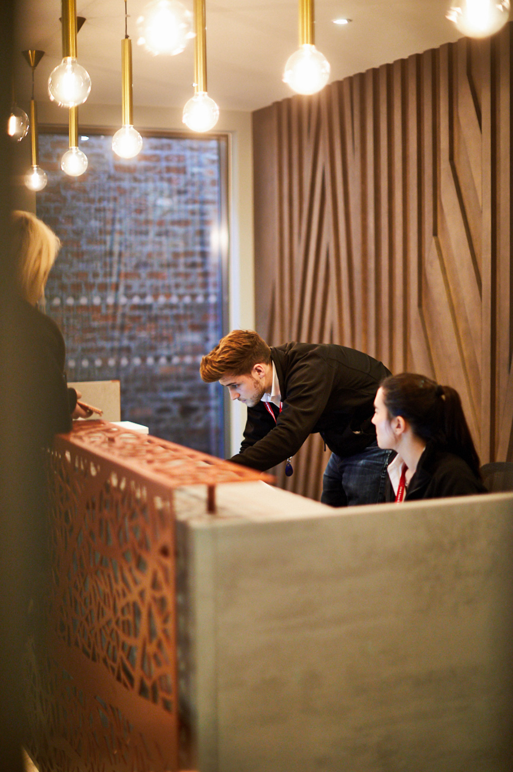
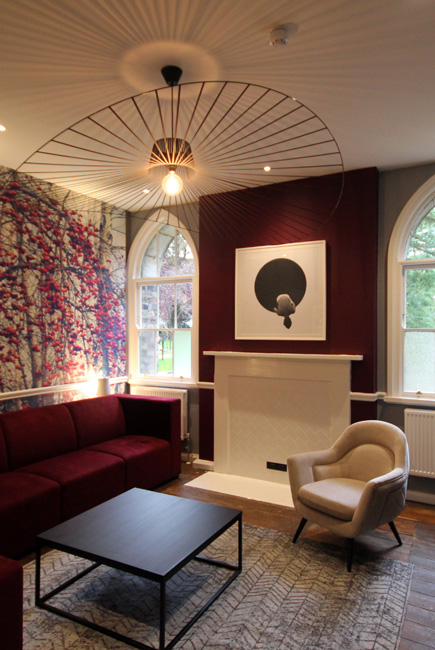
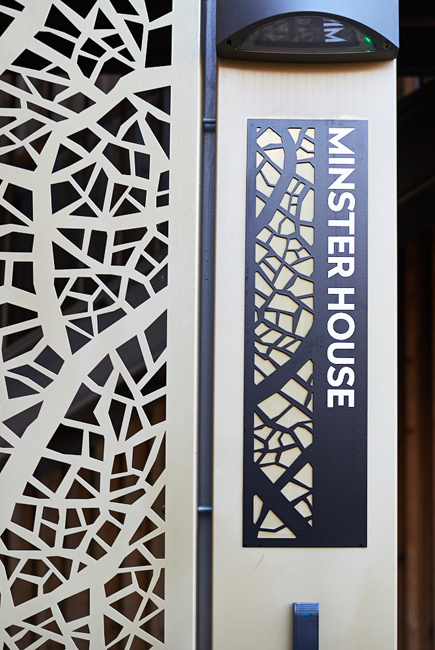
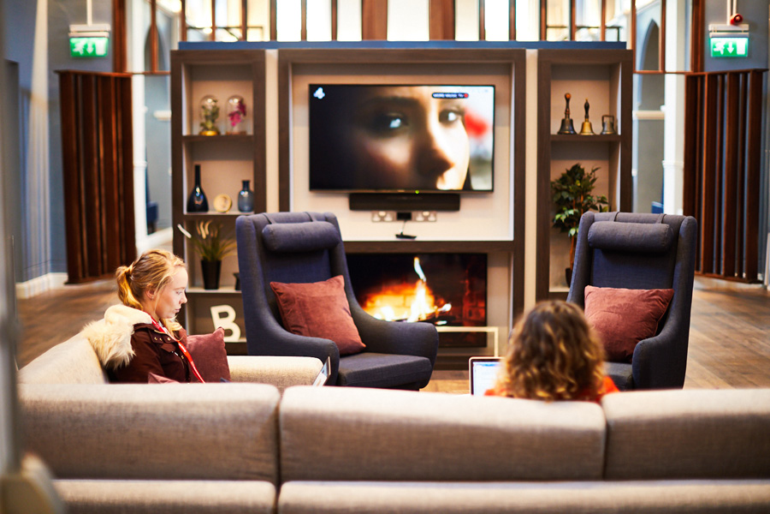
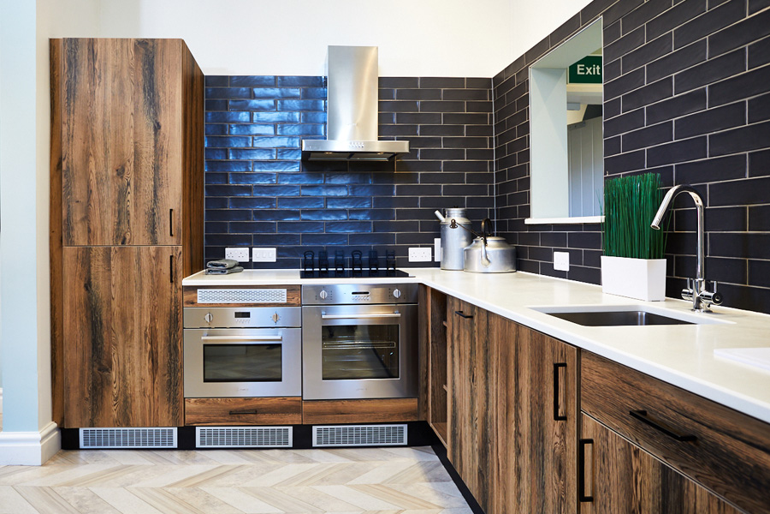
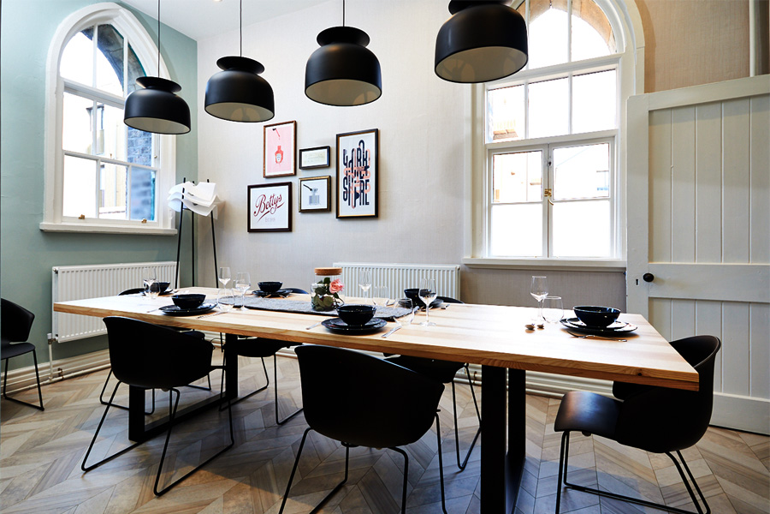
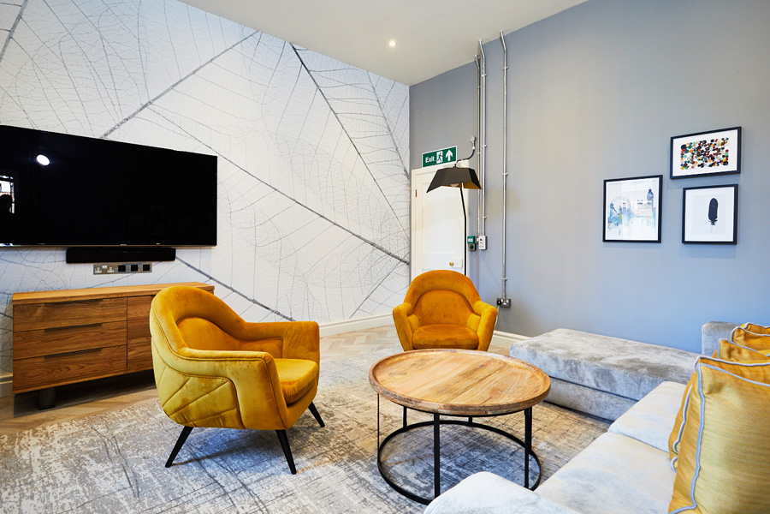
A big thank you goes to Fusiliers David Hall, Tom Smith, Stephen Brewer, Nathan Sykes and Rob Moules, who were largely responsible for all the design work on the project. Occasionally our Director Mike Harris tried not to get in their way!
We would also like to thank the other members of the design team, Select Property Group and Wates Construction, in what was the successful delivery of an outstanding project.
Select Property Group
Fuse
Purcell UK
Re-form
Savills
Abacus
E C Harris
Fore
RPS
Curtins
Fisher Acoustics
Wates Construction
Client and Interior Design
Masterplanners and Architects
Heritage & Conservation Architects (Planning Stage)
Landscape Architects
Planning Consultants
Cost Consultants
Employers Agent
Transport Consultant
Building Services Engineer
Civil, Structure and Drainage Engineer
Acoustic Consultant
Main Contractor
Thanks too to Hufton and Crow for the outstanding exterior photography and to Select for allowing us to use their interior photographs here.
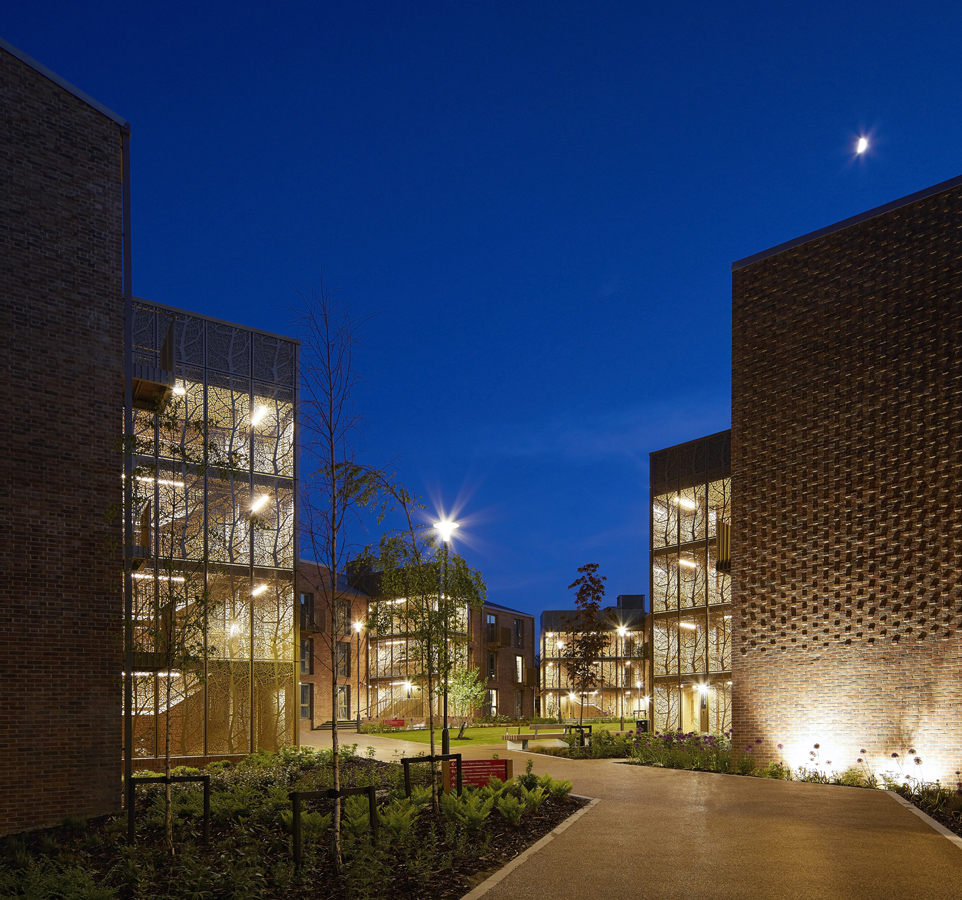
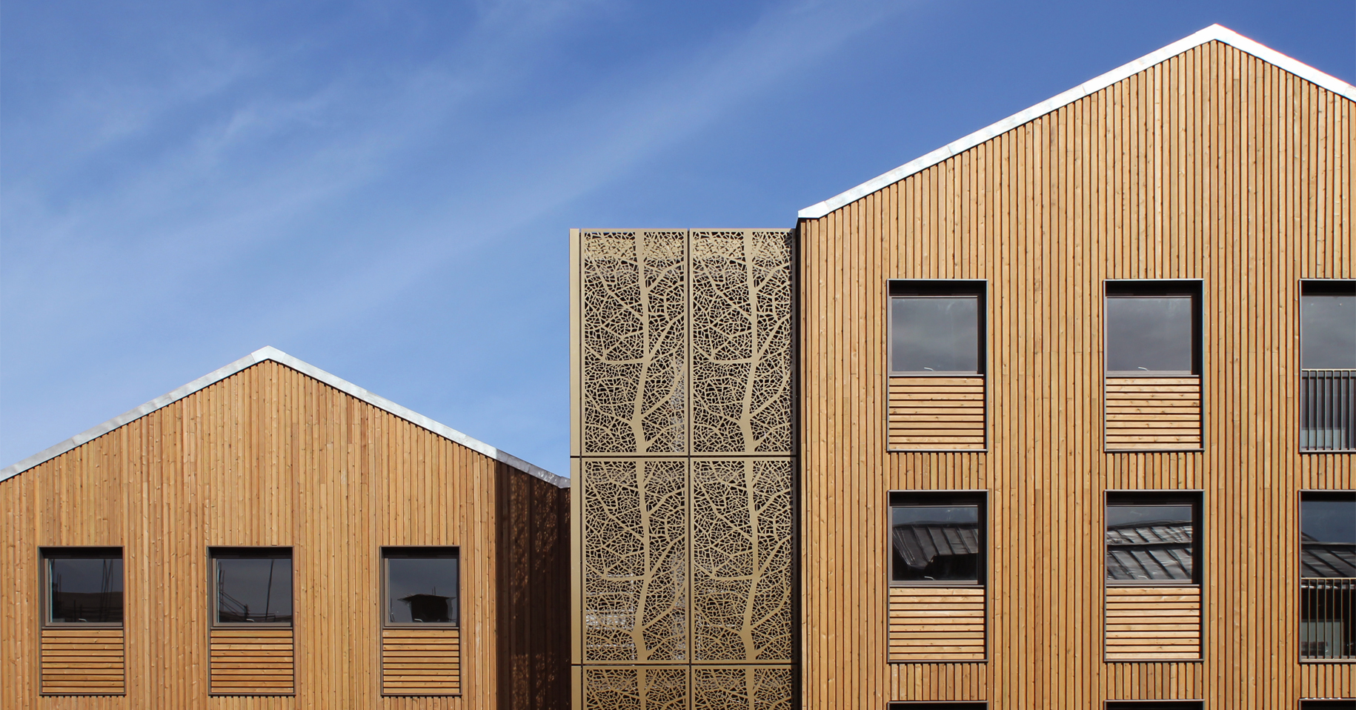
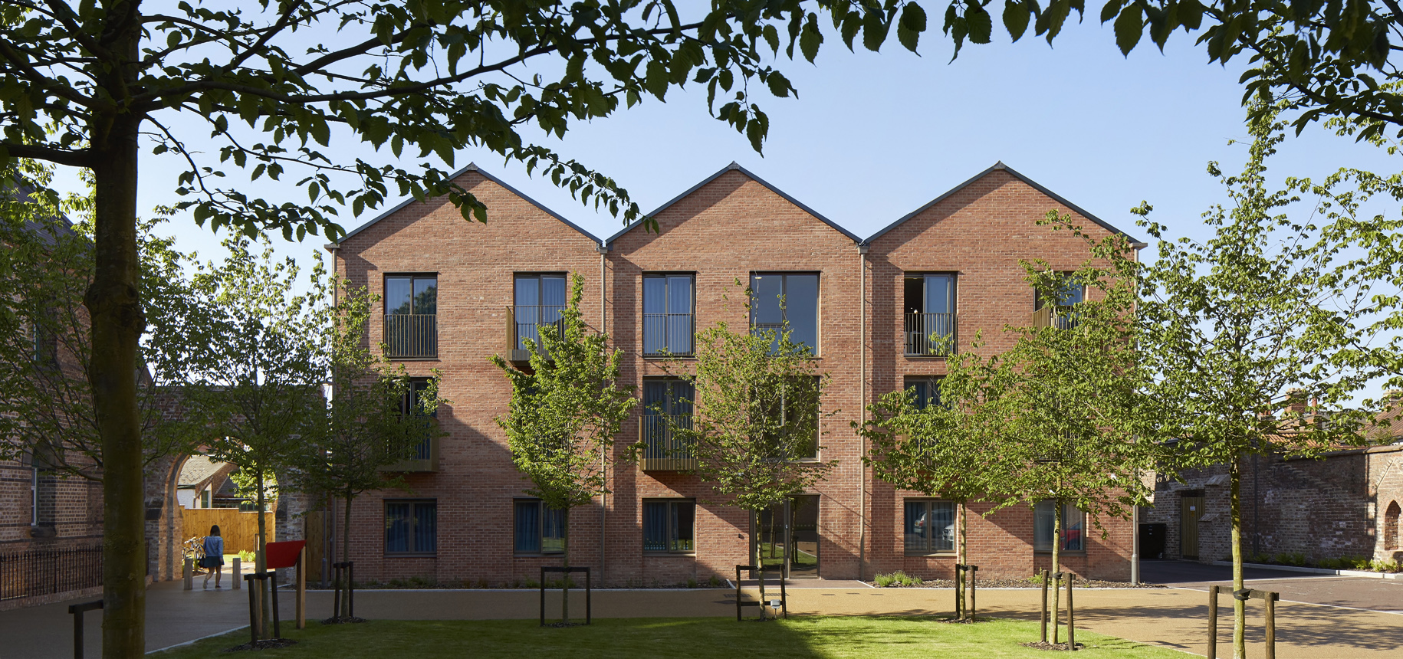
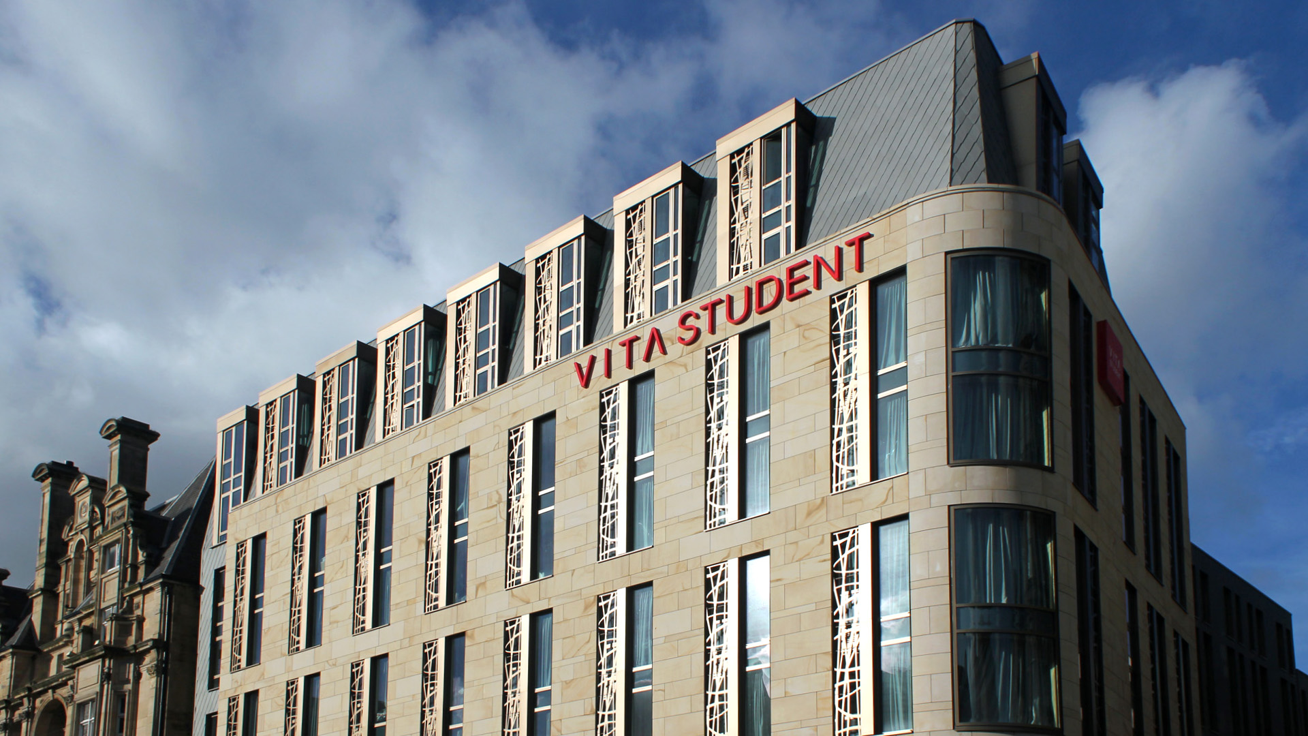
Fuse’s third project with Select Property Group is located in a highly prominent site, a two minute walk from Newcastle’s Central Station. VITA Student Newcastle, a market leading student accommodation scheme, successfully launched in September 2016 and delivers 259 high quality, self-contained studios in the heart of the city centre.
Surrounded by eight listed buildings and other notable local landmarks, the complex site had lain dormant for several years, following the demolition of the fourteen storey, modernist Westgate House office building, which had previously part-occupied the site. The site was complicated by overlooking matters, topography constraints, an existing below ground substation and considerable foundations from the existing buildings upon the site. The close proximity of surrounding listed buildings and general prominence (the building can be seen as soon as you exit Central Station) required a sensitive, high quality design solution. Working with the city’s planning and design officers and with advice from English Heritage, Fuse developed a façade treatment that complimented its neighbours but was unashamedly modern in appearance. The client’s brief had called for a contemporary building but one of a “timeless” design quality.
The building rises in a series of steps from just two storeys in the north-west corner facing Rosemary Lane, to seven storeys facing Westgate Road to the south. The building’s massing responds sympathetically to its urban context and privacy of neighbouring residents; whilst ensuring its own residents’ amenity and views are maximized.
Respecting the heritage of the surrounding listed buildings and location within one of the city’s Conservation Areas, high quality external cladding materials were incorporated into the building’s design. The overall design concept was to use traditional materials into the façade treatment, whilst elevating the building in a contemporary manner.
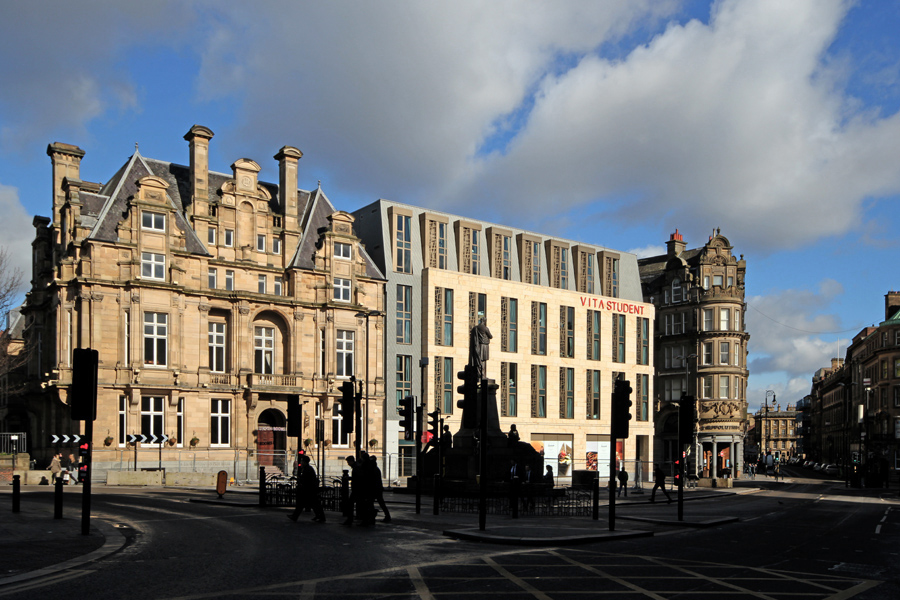
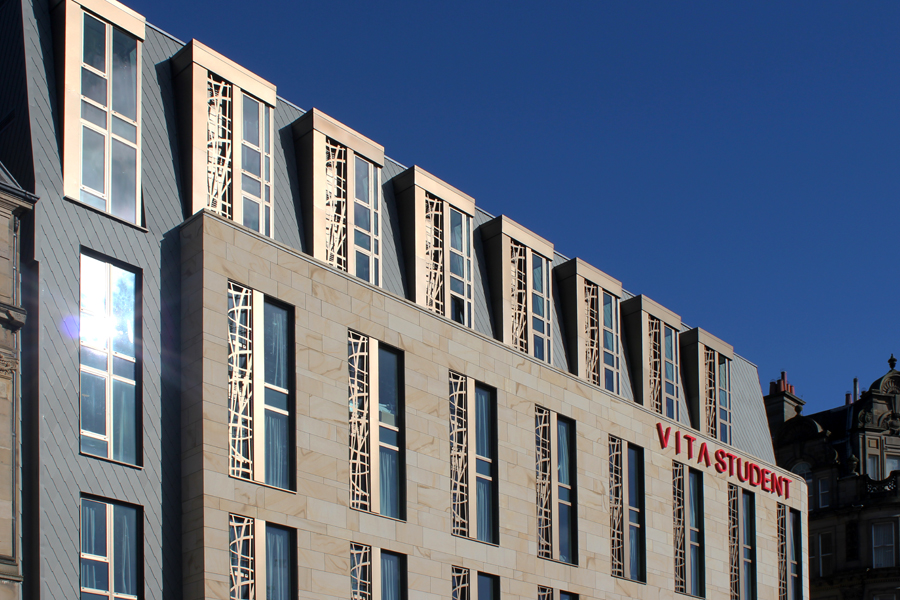
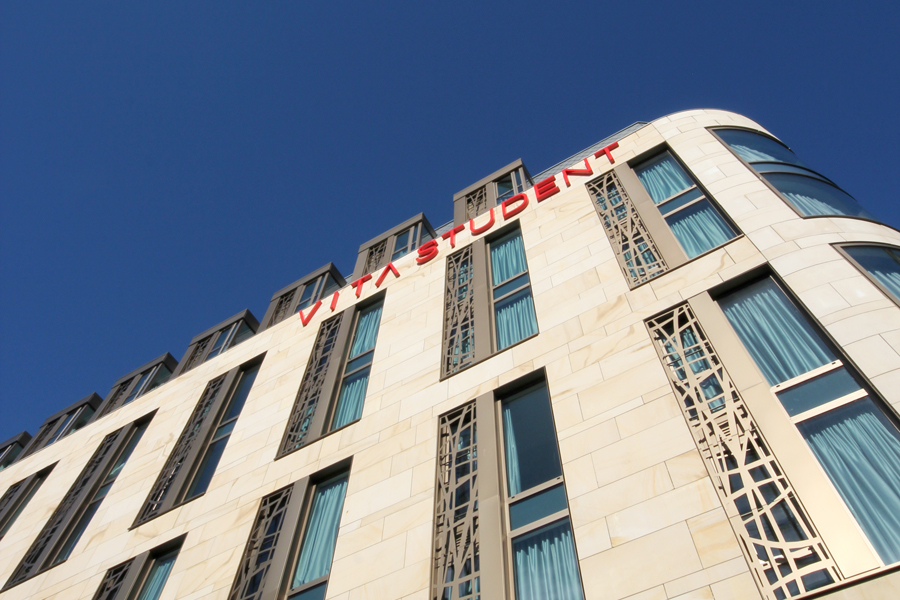
The residential studio accommodation is supported by VITA Student’s signature communal facility for the occupiers: ‘The Hub’. This 3,500sqft communal facility wraps around a beautifully landscaped internal courtyard at lower ground floor level. Whether it be study orientated time, private dining with friends, working out in the gym or simply chilling in the movie room, The Hub has been designed by Fuse to ensure that that creating a thriving student community is at the forefront of the scheme.
Design cues were taking from the surrounding buildings in terms of building heights, window proportions, façade rhythm and materials. In addition a great deal of attention was paid as to how the building “turned” the prominent junction between Westgate Road and Pudding Chare, resulting in the very large curved glass windows that are a major feature of the completed building – and offer some stunning city views for some of the residents!
Given the building’s significant neighbours and location on the edge of Grainger Town, it was entirely appropriate to use a natural sandstone cladding for the principle elevation facing Westgate Road and partly as the building turns the corner into Pudding Chare. Just like its Victorian neighbours, the building then utilises another material (facing brickwork) to clad the Rosemary Lane and remaining Pudding Chare facades.
At the upper level zinc shingles have been used to clad the top floors and roof of the building: the mansard building form and materiality again responding to its neighbours. High quality anodised aluminium window framing and feature screens were used for the building’s principle facades.
The building’s ground floor has been arranged to provide a main entrance for students from Westgate Road and to create a stand-alone 3,500 sqft restaurant/bar unit, which will be ideally located in this thriving part of the city centre.
Architectural design was in the hands of Director Mike Harris and his colleagues David Hall, Phil Walker and Nathan Sykes. The building’s interiors were carefully crafted by Fusilier Nathan Curtis. Structural engineer for the project was WSP and the main contractor was Carillion, to whom Fuse was novated for the construction stage. Landscape design was provided by Re-form Landscape Architecture.
As a footnote to the project, Mike began looking at this site over a decade ago for the original site owners. In a story that has gone full circle, Mike eventually delivered a scheme with Neil Adamson from Select Property Group – Neil being part of the original site owning company. As Mike is fond of reminding us: “it’s a small, world!”
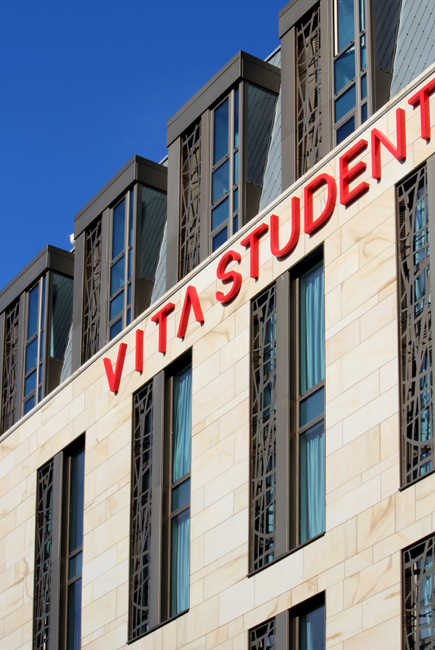
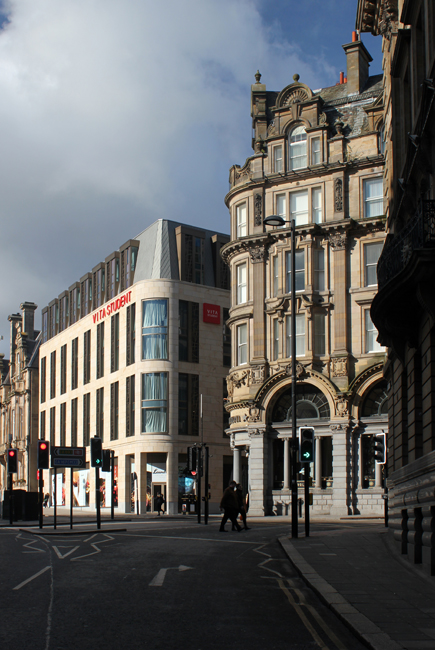
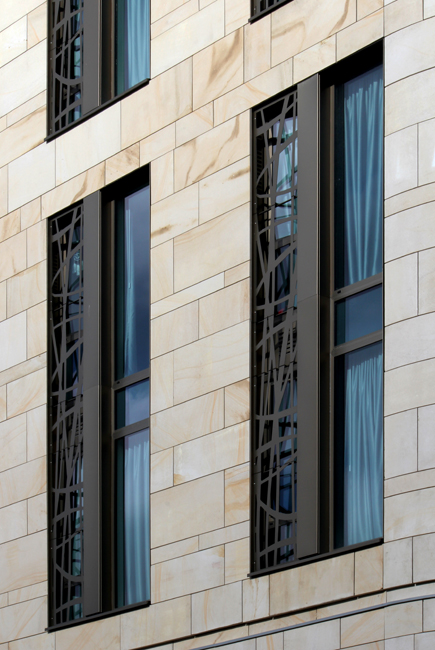
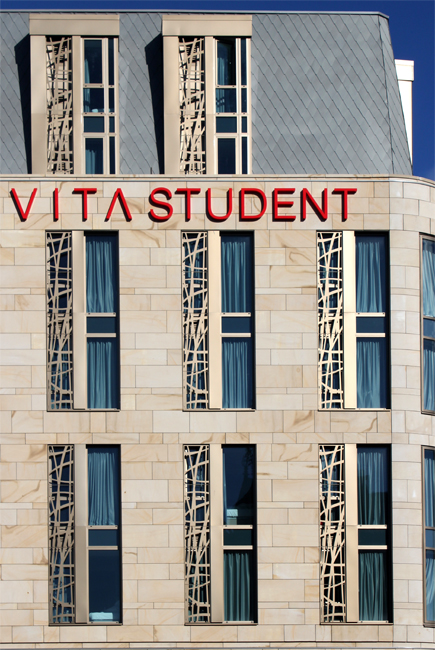
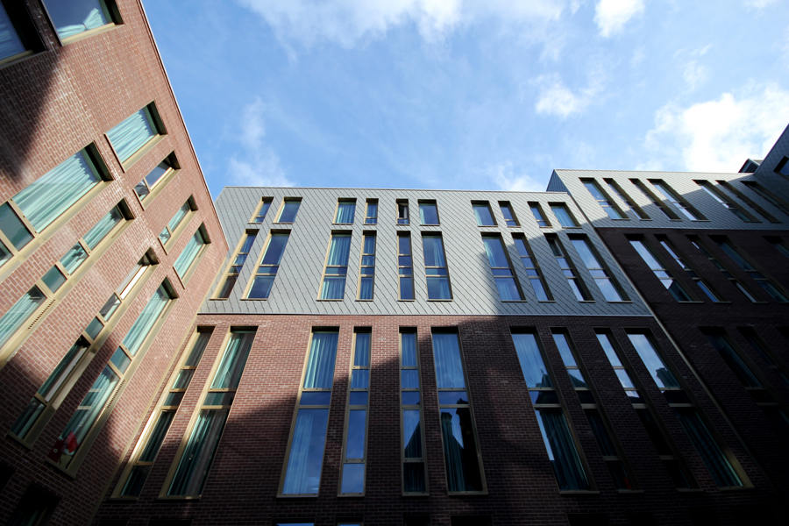
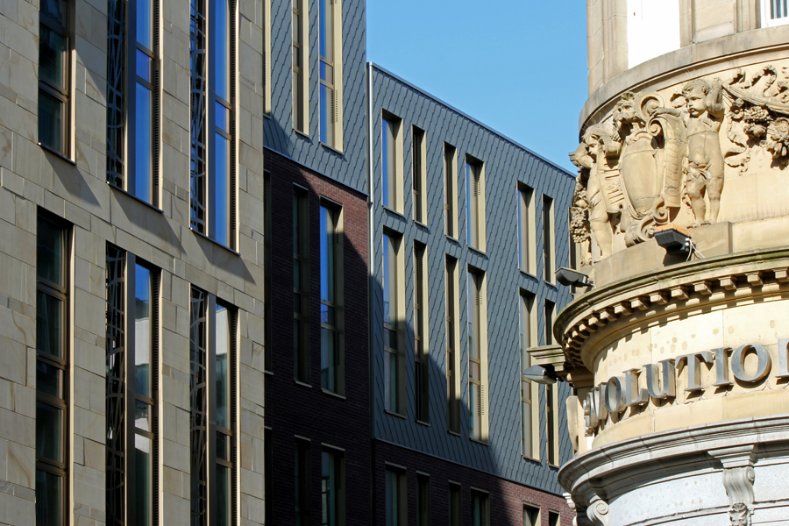
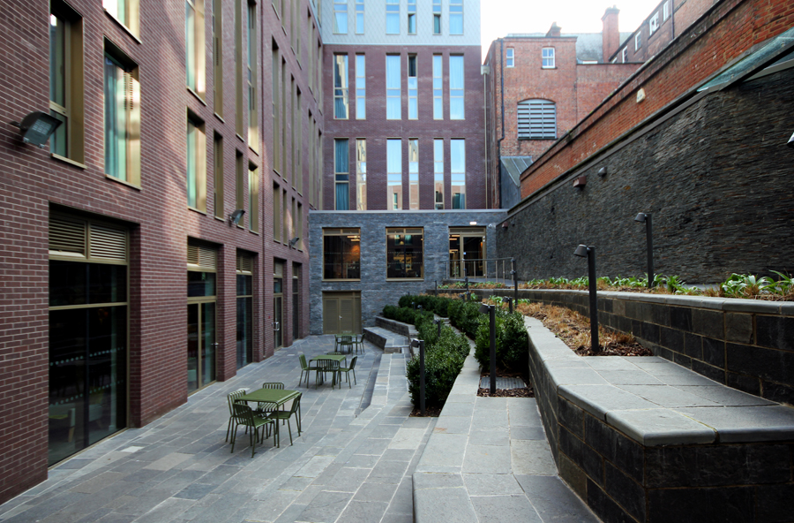
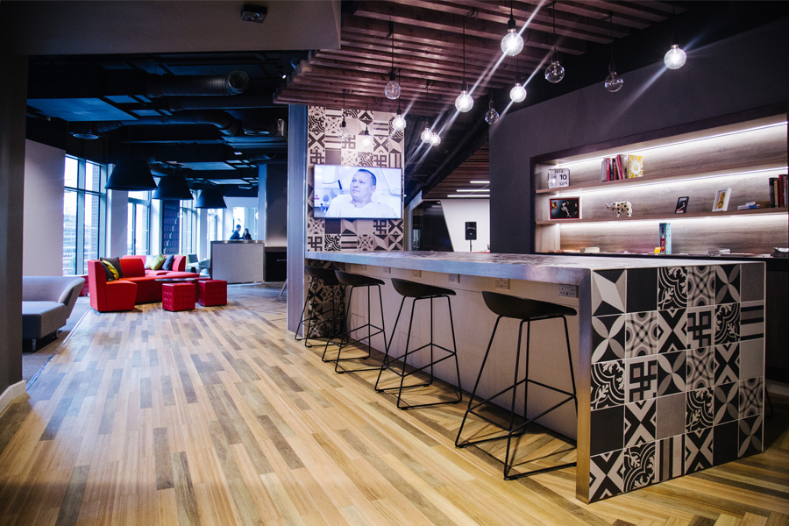
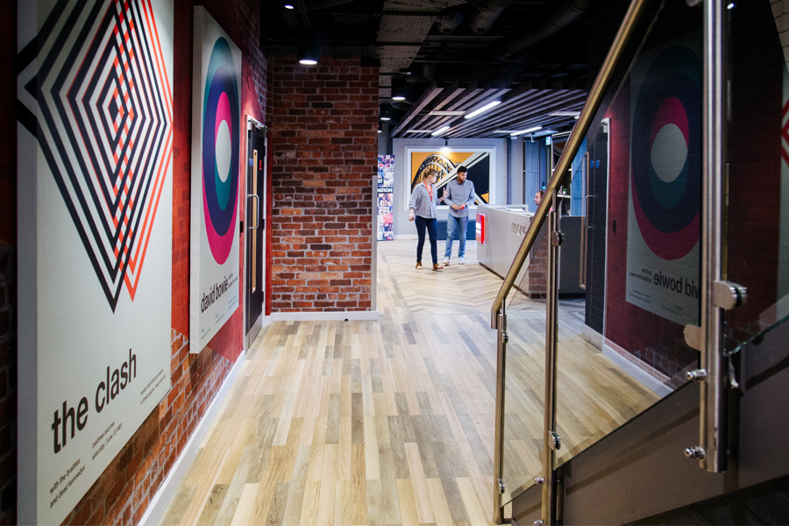
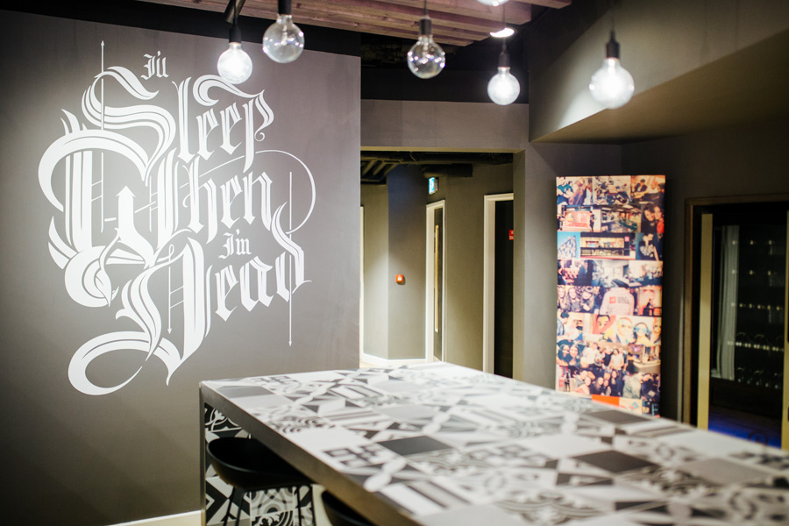
Fuse Studios Limited, info@fuse-studios.com
