Construction is now well advanced on the latest addition to the Manchester skyline – Angel Gardens.
The scheme, co-designed with Glasgow-based architects HAUS Collective, includes an iconic 35 storey tower and provides a total of 458 one, two and three bedroom apartments set around semi-private interactive gardens alongside bars, restaurants and retail space. Angel Gardens will be the flagship of Moda, one of the UKs leading BTR brands, and is the first major residential component of The Co-operative Group and Hermes Investment Management’s NOMA masterplan.
Angel Gardens will extend to 530,000sq.ft including two levels of underground parking offering 149 car spaces. At ground floor level, 19,000sq.ft of commercial restaurants and cafés will activate the street frontages and a new pedestrian street is to be created from Miller Street to Angel Street providing quality public realm faced with commercial units.
The development comprises 4 distinct volumes arranged in a pinwheel plan: the main tower addressing the key intersection between Miller Street / Rochdale Road / Swan Street / Shudhill; and three 7 storey blocks addressing Miller Street, Angel Street and Angel Mews. The 7-storey block fronting Miller Street has a single storey extension of the external façade system to enclose the rooftop resident amenity facilities.
Completion is due to be achieved in 2019. Caddick Construction is delivering the scheme.
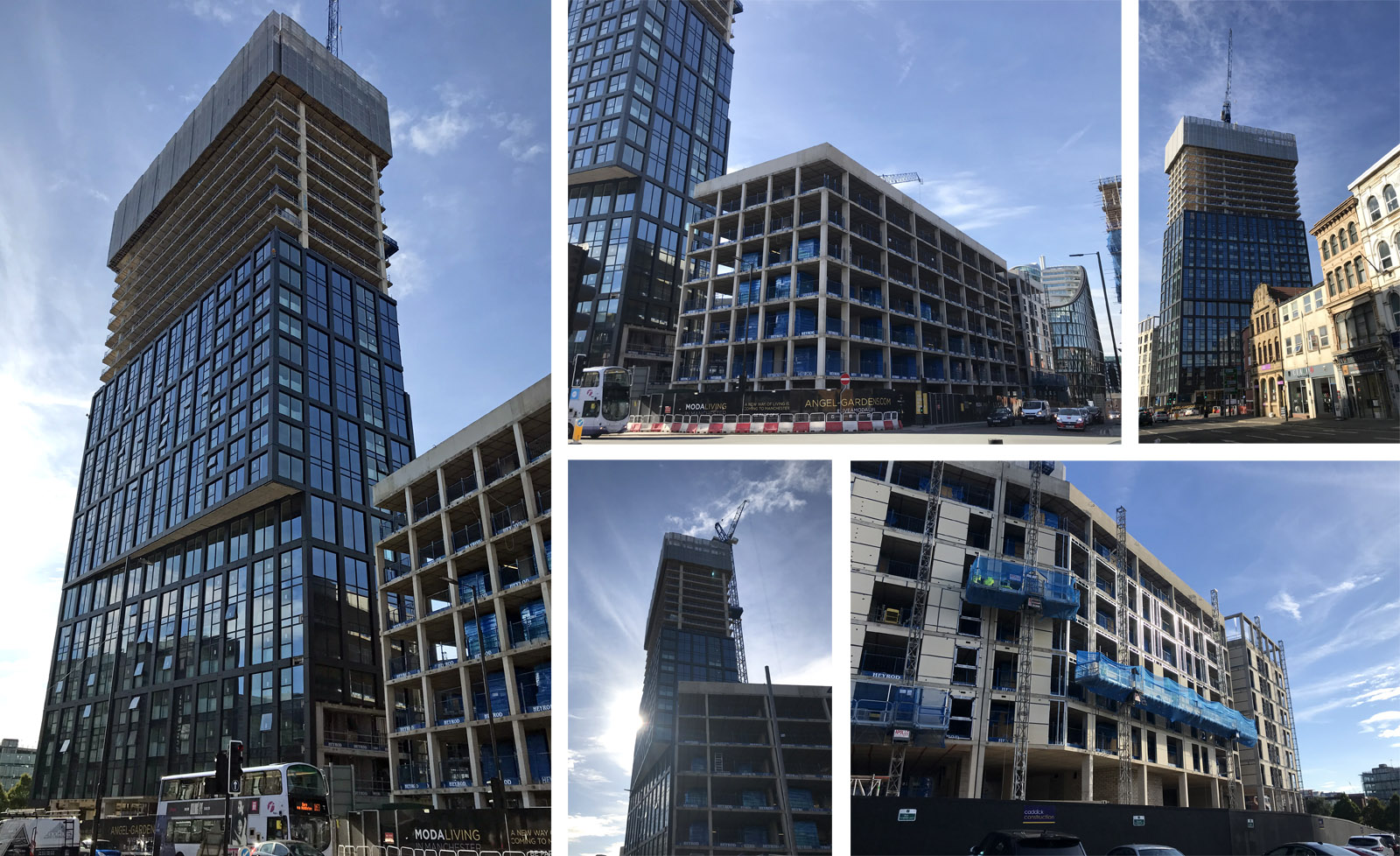
A planning decision is anticipated soon for the latest Fuse-designed student accommodation project, for market-leading developer Vita Group.
The 323 bedroom scheme is located in the heart of Nottingham city centre: immediately adjacent to the listed Nottingham rail station. The prominent site also borders Nottingham Canal and the Vita Student building is part of a larger mixed-use development, including a separate new office building. The site is conveniently located for local amenities and the development will play an important part in the regeneration of this part of the historic city centre.
The project is currently out to tender and a start on site is anticipated in October this year. Final completion is planned for August 2020 – in advance of the beginning of the new academic year.
We will keep you up to speed with progress as this amazing project evolves…
Click here to see the most recently completed Vita student development in York which opened on schedule in time for the current academic year.
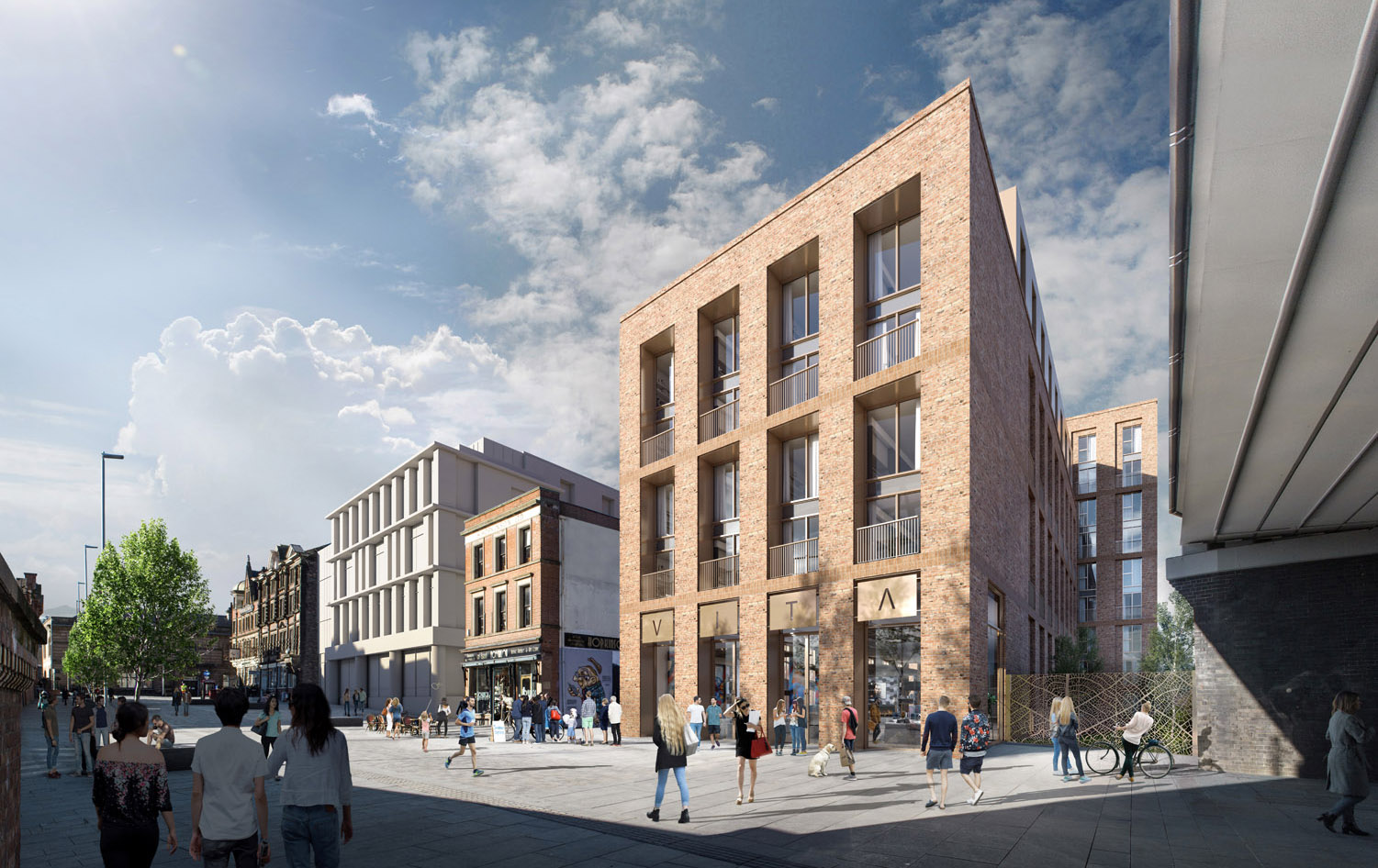
LEEDS College of Building has secured planning permission for a new £13million building on the city’s South Bank and work on the project is due to start imminently.
The state of the art, 5,200 square metre, four storey building will offer a range of classrooms, workshops and an impressive central atrium. It has been designed by Fuse and will sit in a prominent position alongside the College’s existing South Bank campus, between Cudbear Street and Black Bull Street.
Construction work is set to start in September and is expected to complete in October 2018. The development is being supported by a grant from the Leeds City Region Enterprise Partnership. Once complete, the two South Bank campuses will serve a large proportion of Leeds College of Building’s 7,000 students, with the remainder attending the College’s other campus on North Street. As part of the LEP funding, £1m will be spent to refurbish the North Street site.
Ian Billyard, Principal at Leeds College of Building, which is the UK’s only specialist further education construction college, explains: “Securing planning permission for this new building is fantastic for everyone involved with Leeds College of Building and our students. It will enable us to continue enhancing and improving the exceptional standards of training that we are renowned for and ensure that we remain ahead of an ever evolving and fast-paced industry.
“Our existing South Bank campus has been a major success story since it opened two years ago and has become a key landmark on the South Bank, at a time when other education providers are expanding into the area. This latest development will build on this success and offer an exceptional and highly sustainable learning environment for our students.”
Mike Harris from Fuse, which also designed the College’s existing South Bank campus, adds: “This is yet another major development for the South Bank area of the city and we’re excited to see our plans come to fruition. The response to our design has been overwhelmingly positive and there’s no doubt this development will have a positive impact on this part of Leeds, as well as becoming a superb learning resource that will help to shape the future of the construction industry.”
Roger Marsh, Chair of the Leeds City Region Enterprise Partnership (LEP), said: “Increasing the number of local apprentices trained in construction is key to building a brighter future for everyone in the Leeds City Region.
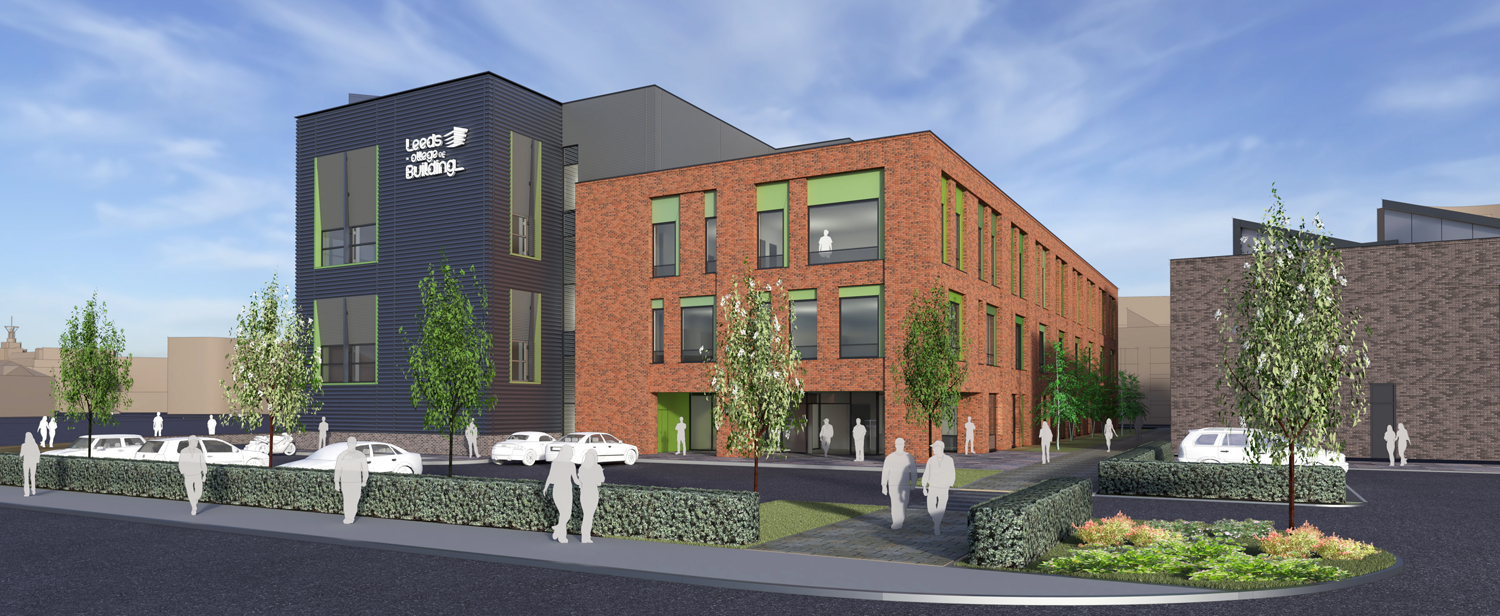
“The new Leeds College of Building centre, in Hunslet Road, will lay the foundations for students all over the region to start their careers in the construction industry, helping us to address the skills gap in the sector and boosting our economic growth now and in the years to come.”
Judith Blake, Leader of Leeds City Council and West Yorkshire Combined Authority board member, said: “The Leeds College of Building campus will help equip 7,000 students a year with the skills they need to succeed in the construction industry. This boost is essential as we continue to grow the Leeds economy both across the city and in what is fast becoming a thriving hub of high quality educational facilities on the South Bank.”
The new campus will feature red-brick and metal cladding, to echo the area’s industrial heritage, and will be another highly sustainable building, set to achieve a BREEAM Excellent rating.
Leeds College of Building offers more than 200 courses across a huge range of disciplines. The College is an approved Apprenticeship Levy provider and offers a wide range of Apprenticeships in traditional trades and technical Apprenticeship routes, together with two Higher Level Apprenticeships in Construction Management (Sustainability) covering four Pathways (Building Surveying, Quantity Surveying, Civil Engineering and Structural Engineering) and Facilities Management which offer university equivalent work based education.
August 2017
We are delighted to announce that the Fuse-designed, mixed use redevelopment of the Hudson House site in York was unanimously approved by City of York Planning Committee last night. The project, for our client Palace Capital, will see the demolition of the former railway headquarters building and in its place the creation of 127 new homes, a 4,000sqm grade A office building, plus other retail/commercial uses.
The site is in a very sensitive location: only a few metres inside York’s historic City Walls. The design development therefore required a positive working relationship with a number of local stakeholders, including officers within the City Council – whose offices actually over-look the site!
The scheme features four new buildings, arranged around a central courtyard space which will provide private amenity space for the development’s residents. The proposals also include a new pedestrian route through the site, which will create a new connection between the main rail station and residents and businesses of the Micklegate neighbourhood. Fuse worked with landscape architects, Re-form, to design a public realm concept which knits the development into its surroundings and provides a far more attractive setting for the adjacent City Wall.
The site represented an interesting challenge to the Fuse team; as it lies within an area synonymous with large, railway related buildings and yet on the West is bounded by smaller, compact buildings which are more typical of York’s historic city core. The resultant scheme sees four brick clad buildings that respond to their context through massing, materiality and roofscape.
Members of the City’s planning committee commented favourably about the “exciting and innovative” design approach.
We very much look forward to working with Palace Capital and the rest of the design team to develop the detail design and get the project on site in 2018….
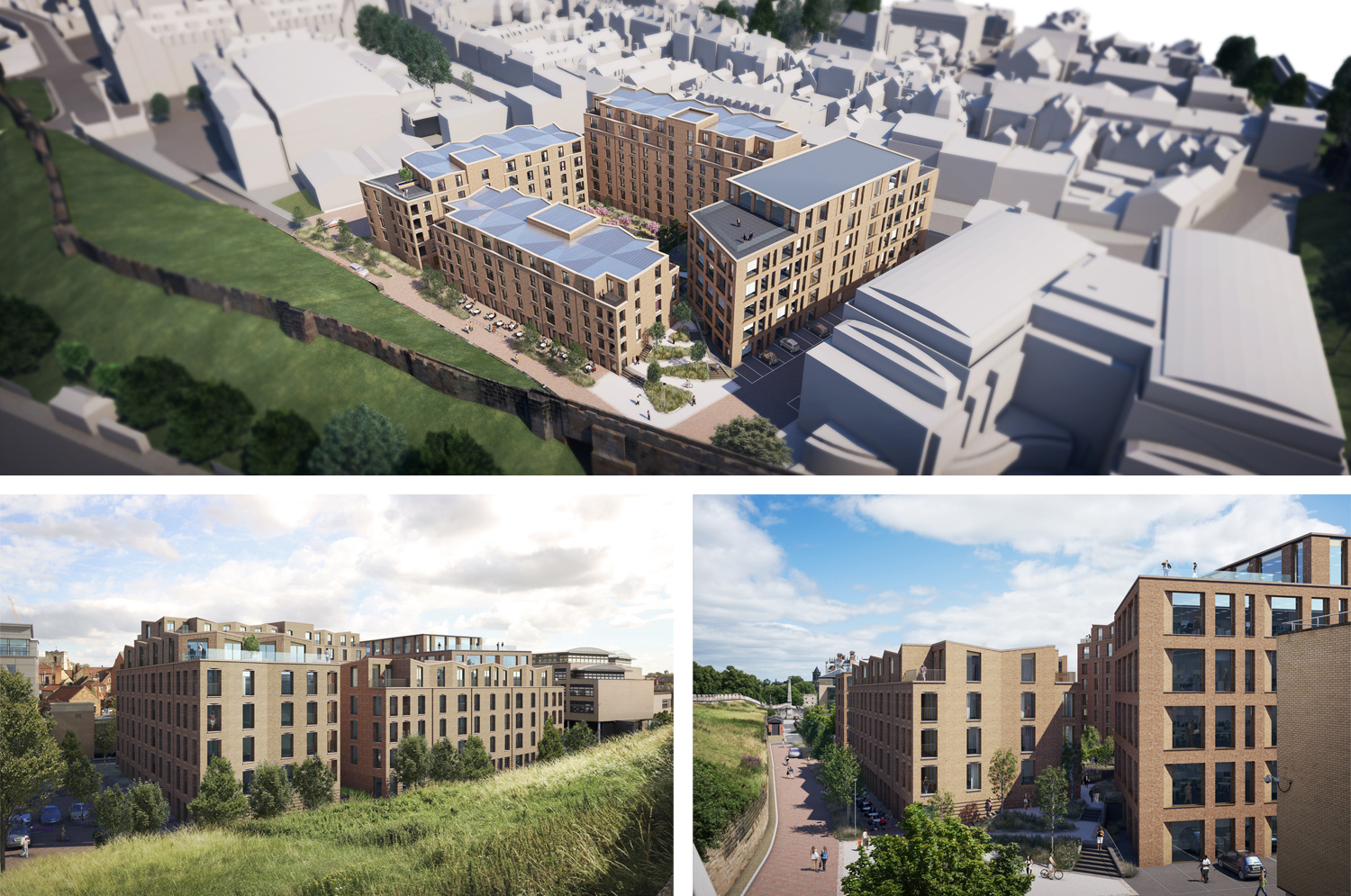
Pick up the April edition of Mix Magazine to see the first images of the Fuse designed Clifford Whitworth Library at the University of Salford.
Featured as part of Mix Magazines spotlight on the education sector, the ongoing 60,000sqft refurbishment will successfully ‘open up’ the existing cellular floor plates. The design builds upon the theme of ‘the Library in the Park’ – which celebrates the fact that the library overlooks the historic Peel Park. The project, through clever colour-coding, zoning and the use of tongue-in-cheek graphics has successfully transformed the the neglected space.
As part of the complicated building overhaul, the design has successfully augmented the library’s IT facilities whilst encouraging group working within a traditionally insular but vibrant new learning and research-based environment.

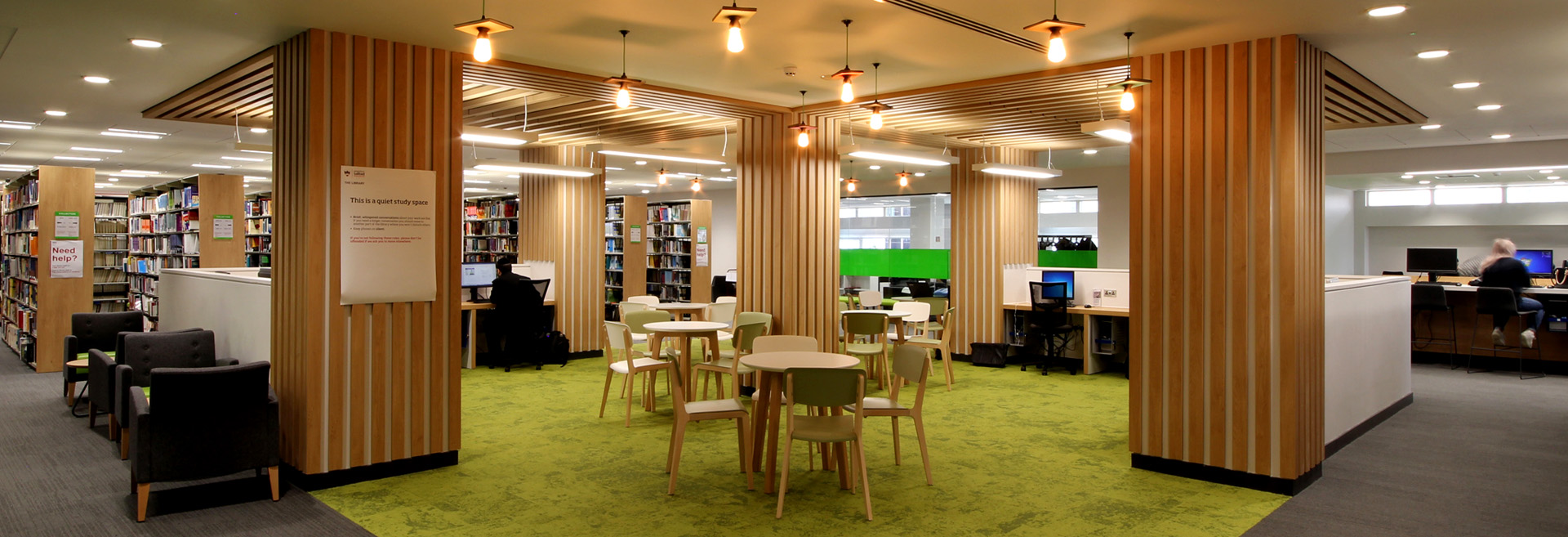
January 2017
After 5 years of very hard work for the team, the Fusiliers were finally able to relax and join the huge crowds attending the glittering Grand Opening event at the Victoria Gate Casino.
David Eastwood, Paul Henning, Tracy Heywood, Iain McDonald, Mandy Wright, Sami Lee and David Matthews were lucky enough to get the highly sought-after VIP tickets.
They joined 1,100 VIPs for the launch event at 6.30pm on January 26th and the doors were opened to the public at 9.00pm. Altogether, around 2,500 people came through the doors and the new venue ran at capacity until the early hours. There wasn’t a free seat at the gaming tables all evening and the bars did a roaring trade.
In his speech at the ribbon-cutting ceremony, Global Gaming Ventures’ Chief Executive Andrew Herd thanked the Fuse team for a spectacular design and picked out David Eastwood and Paul Henning for a special mention for their outstanding contribution to the success of the project.




Fuse Studios Limited, info@fuse-studios.com
