We’re delighted to announce that a planning application was submitted in January 2020 for the latest Fuse-designed student accommodation project for market-leading developer Vita Group.
The striking building provides 496-studios, a ground floor of ‘hub space’, an external courtyard and is located in the heart of Coventry city centre: immediately adjacent to the listed ‘Quadrant’ building and only 300m from Coventry’s rail station. The prominent site looks over the stunning green open space of the neighbouring Greyfriars Green park and the Vita Student building is part of an emerging larger mixed-use development, the Friargate Masterplan, proposing over 3 million sqft of new development including residential, hotels and office buildings. The site is conveniently located for local amenities and the development will play an important part in the regeneration of this part of the historic city centre.
The project is currently out to tender and a start on site is anticipated in August this year. Final completion is planned for August 2022 – in advance of the beginning of the new academic year. We will keep you up to speed with progress as this amazing project evolves…
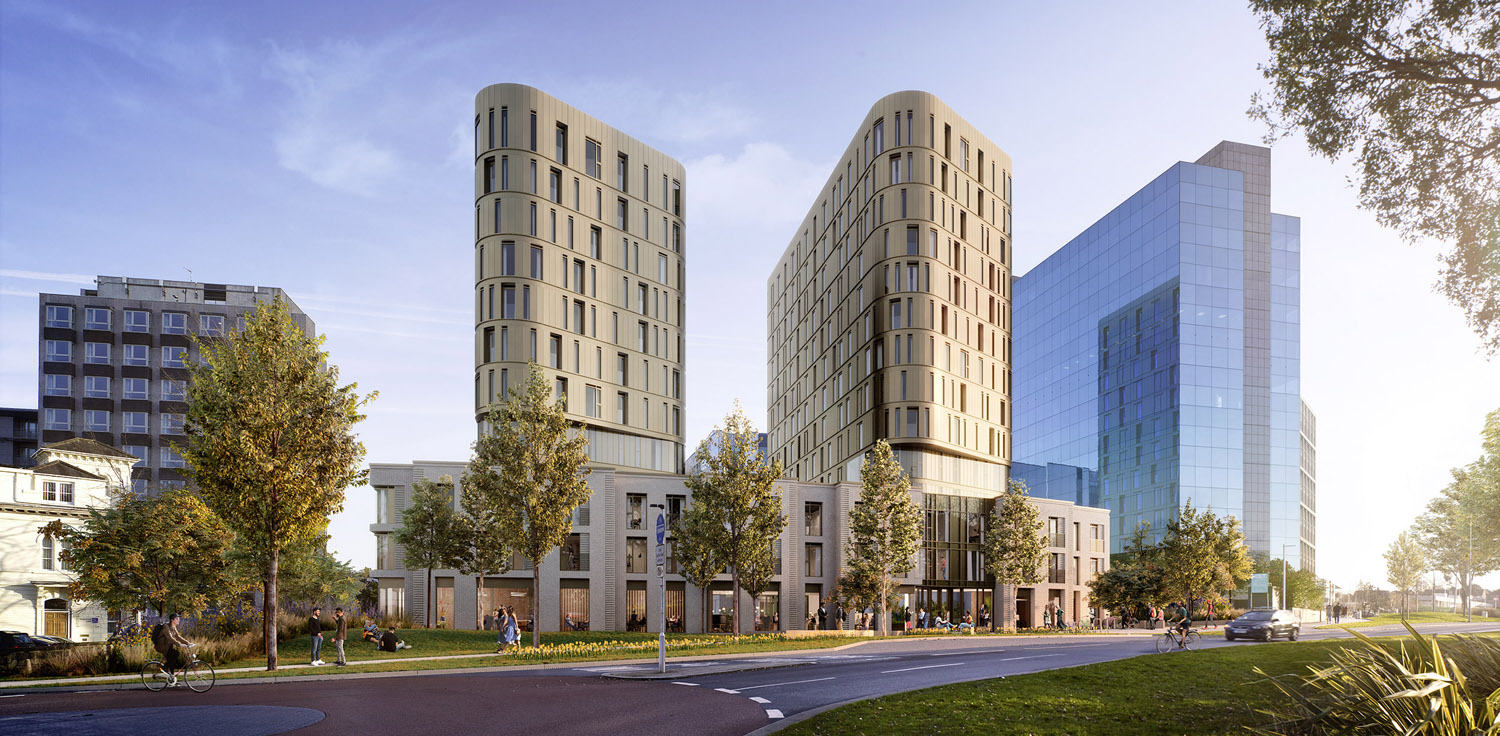
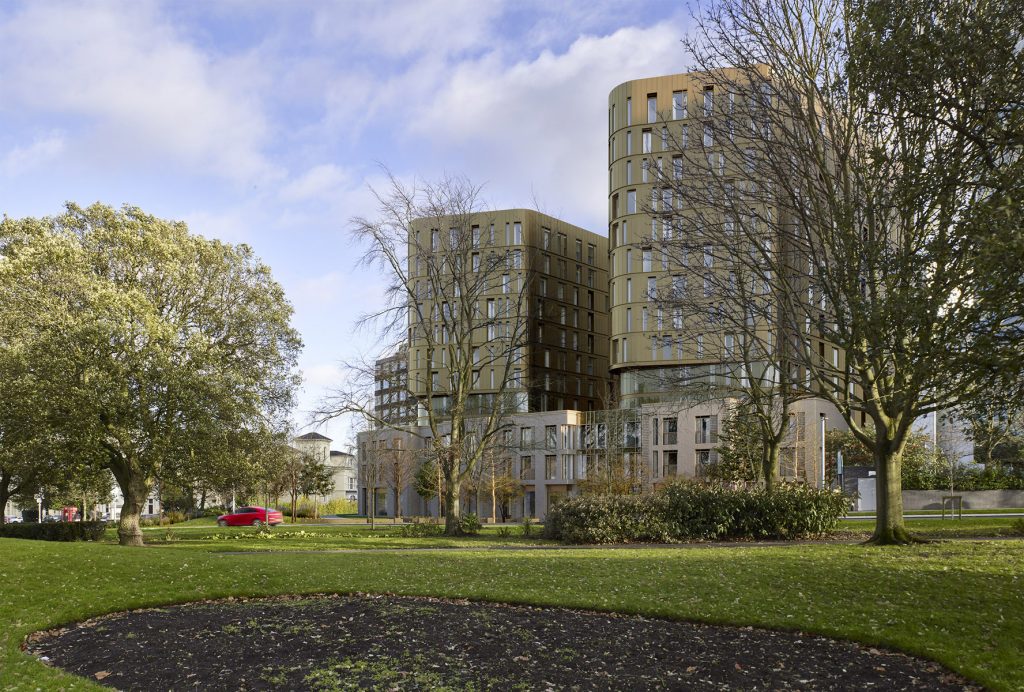
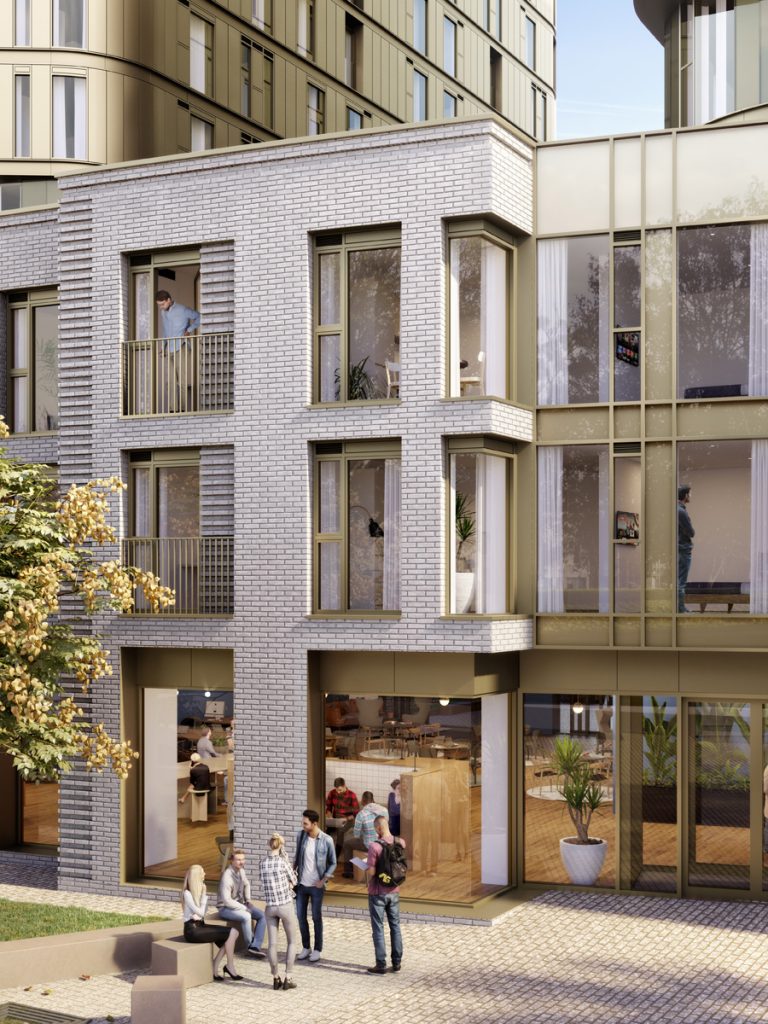
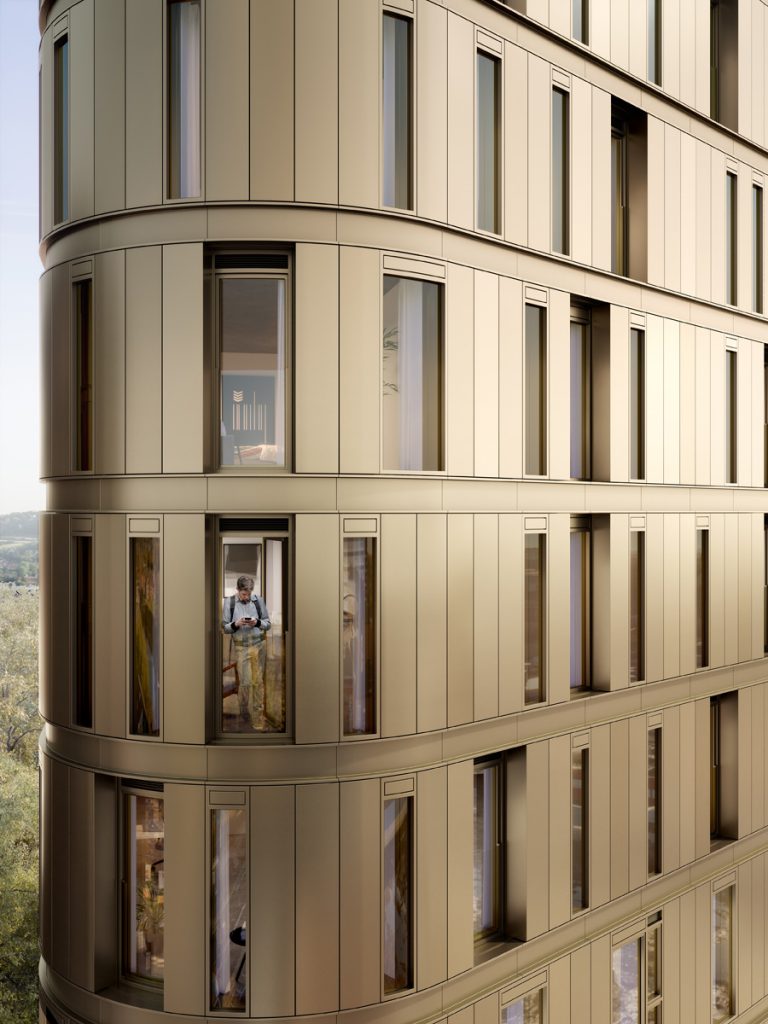
A traditional topping out ceremony has been held on the roof of the Fuse-designed Hudson Quarter development in York after the highest beam was put in place. Work on the Hudson Quarter scheme, located opposite York Railway Station, is on schedule, with contractors having been on site for nine months.
The Bishop of Beverley performed the ceremony on the roof of one of the four buildings on the site, alongside representatives of the developer, Palace Capital, the design team and main contractor, Caddick Construction, marking the completion of the structure of the development.
Neil Sinclair, chief executive of Palace Capital plc, said: “This is an exciting stage in the construction of an iconic development for York.
“The ‘topping out’ is a significant milestone, as we continue to make great progress on the site, which is on schedule to be completed by the end of next year, as planned. Interest in both the offices and apartments has far exceeded our expectations.”
Which is more than can be said for the Christmas tree!

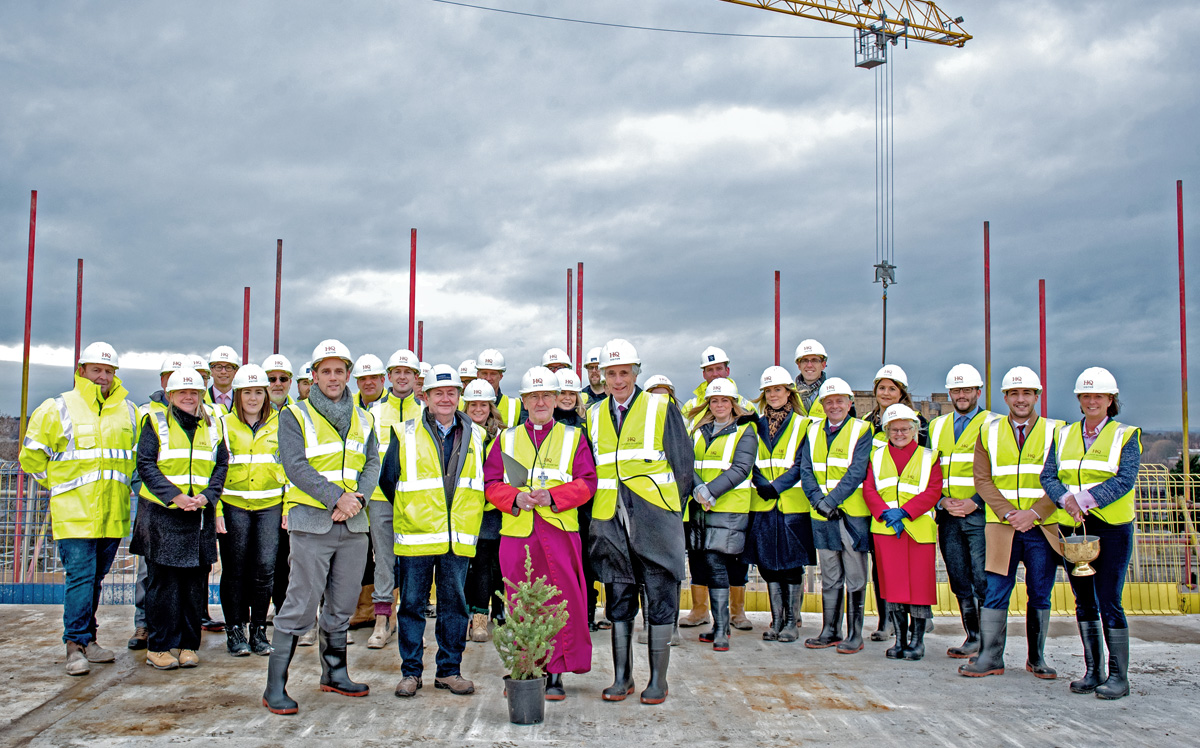
We have been working on the project since early 2017 but the operator for the newbuild, 523 key, 5 star hotel in Prague has been a closely guarded secret. This week however, Hard Rock International has announced that it has signed the deal with our client EP Real Estate to operate the hotel now under construction alongside the Sparta Prague stadium on a site overlooking the Letenské sady (the Letna Park) to the North of the historic Old Town.
Fuse is responsible for the interior design for the entire 600,000 sqft of internal space. We are also providing lighting, audio-visual and wayfinding design and cost consultancy through a series of sub-consultancies. Technical Arts is providing the lighting and AV expertise, Momentum is the wayfinding sub-consultant and Emmaus Consulting is providing the cost advice on the fit-out. We have developed an excellent working relationship with shell architects, Pelcak and Partner, of Brno in the South-East of the Czech Republic and with Gleeds‘ Prague team who are project managers and lead cost consultants.
Other members of the multi-national design team include Tricon (London) who are advising on foodservice and laundry design, procurement agents Parker International (Miami), art consultants Kevin Barry Fine Art (Santa Monica). Structural design, mechanical and electrical engineering, fire safety and acoustics are all provided by local Czech consultants acting as sub-consultants to Pelcak.
Work on an initial enabling works package began on site during the summer. Existing buildings on the site are being cleared and a new road junction is being built. The superstructure is currently out to tender. The hotel is due to open in 2023.
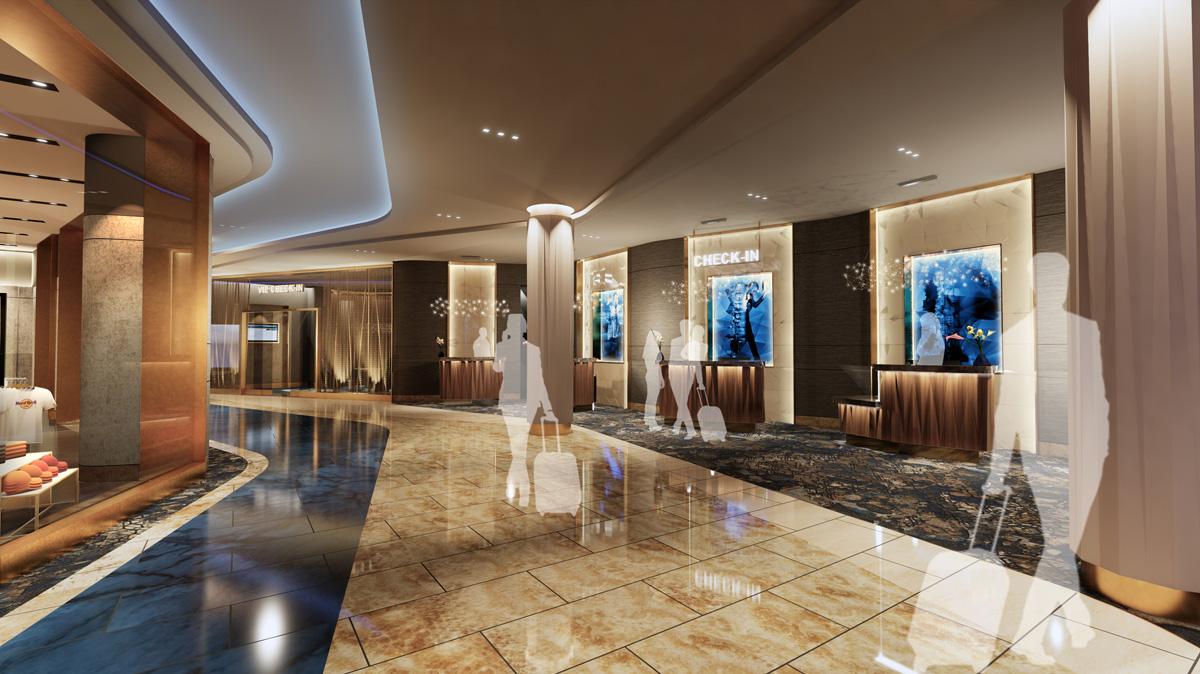
The new building is arranged over 3 basement levels and 7 above-ground floors. As well as the 523 bedrooms and suites, there are substantial convention facilities including a 20,000sqft multi-purpose ballroom and – on the top floor, a full service spa with pool and gym; a spectacular sky bar and signature steakhouse restaurant, all enjoying stunning views towards Prague Castle.
On the ground floor, the substantial lobby houses a cocktail bar, the customary Rock Shop, main, VIP and group check-ins, the ‘Constant Grind’ coffee shop and a sports bar with giant TV screens which will have memorabilia linked to the Sparta football team rather than the music memorabilia from Hard Rock’s amazing collection which will adorn the rest of the building.
The lobby is also linked to a large, external landscaped area known as the ‘Woodstock Lawn which can be used for exhibitions and other events. It includes a raised platform that doubles as a stage and is linked by large elevators to the loading dock below so even cars can be lifted into the space.
From the lobby, a 17m high atrium descends to the basement levels below a huge skylight which floods the lower floors with daylight. Its backdrop is the enormous ‘feature wall’. Extending to over 500sqm, the feature wall is a unique physical manifestation of a sound wave – a piece of music solidified. Hundreds of fins rise from the basement floor to the ground floor ceiling. As they do so, they twist to reveal 2 sound waves which ‘snake’ across the lobby and the pre-function space below.
Within the sound waves, hundreds of LED strips are built into the rear face of the translucent wall. Together, these form giant ‘graphic equaliser’ that listens to the music in the lobby and actually displays a visual interpretation of the music in real time.
When inactive during daylight hours, the LED lines are completely invisible. When active at night, the dancing lines of the sound wave appear from nowhere to bring the wall to life and provide a unique and dynamic backdrop to the entrance experience.
The feature wall incorporates what will probably be the world’s largest memorabilia cabinet – which extends the full 17m from basement floor to ground floor ceiling.
The top floor of the hotel will have some of the best views in Prague. Not only does the building overlook the huge Letenská pláň park, but has stunning views towards Prague Castle to the South-West. The facilities take full advantage of these views.
The pool (opposite, bottom left), spa (opposite top right) and gymnasium occupy the east end of level 06. The pool will operate as part of the spa offering during daylight hours but at night, it can be added to the spectacular sky bar (which occupies the central position on the top floor) for parties and other events. The poolside cabanas become private booths for entertaining. There is even provision for a poolside stage for live music events. A large external terrace enlarges the space further.
At the west end of the floor, and enjoying the best views of Prague Castle, is the steakhouse (opposite bottom right). It has its own private dining room enclosed by giant, glass wine racks and other features include a meat ageing display with walls of back-lit Himalayan salt. Surrounded on 3 sides by large external terraces, it can spill outside during the summer months to increase capacity.
The Fusiliers are currently busy with the detailed construction drawings for the fit out having completed the detailed design stage in October. By next Spring, around 3,000 drawings will document the fit-out in minute detail (not counting the lighting, AV and internal signage!)
In the meantime, two sample rooms are almost finished so the team will be back in Prague next week to review the construction with the client and the Hard Rock operational team.
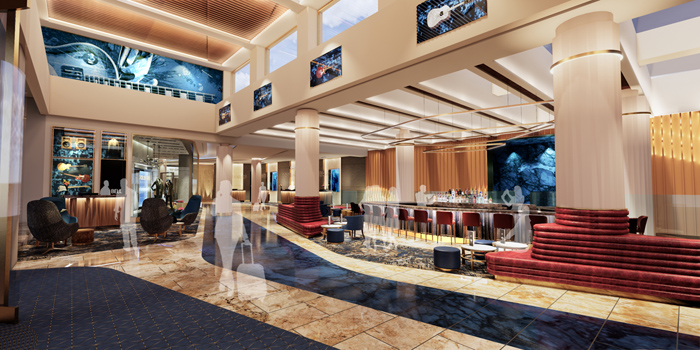
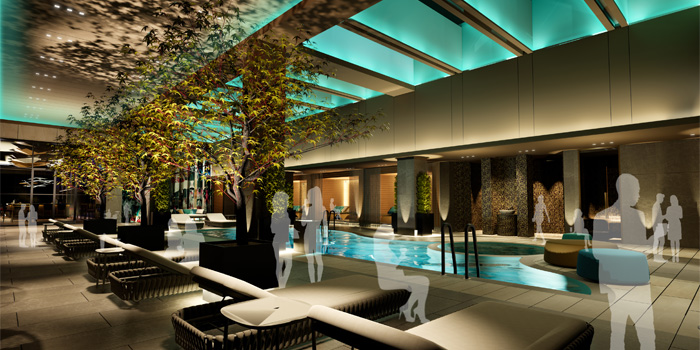
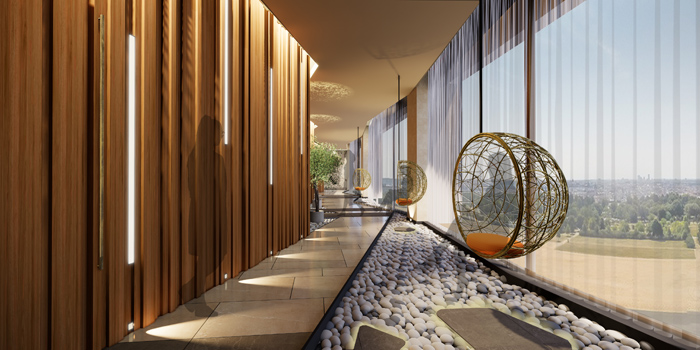
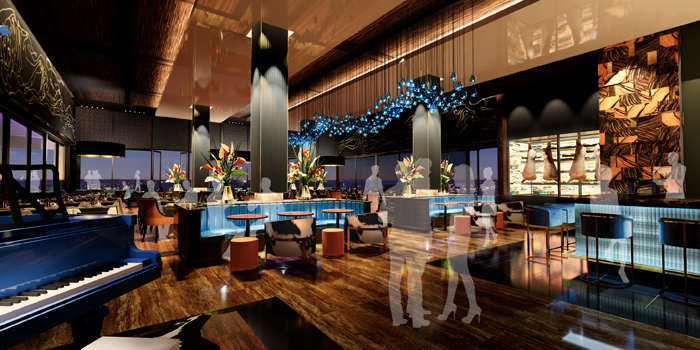
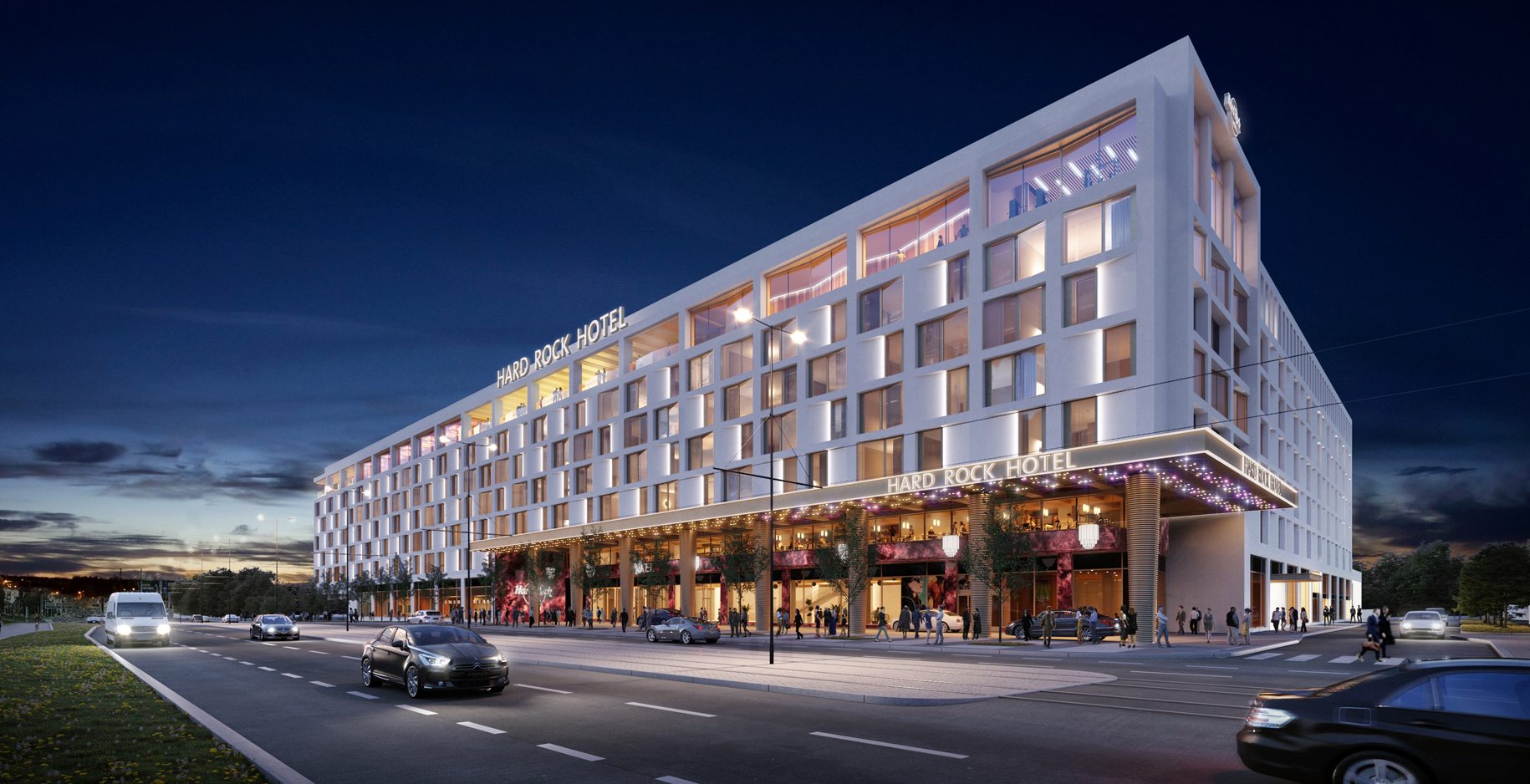
The involvement of Fuse as interior designers for the 523 key luxury Hotel Letna in Prague has been revealed in an article on the Forbes website in the Czech Republic. Fuse has been working on the project since early 2017 and the work has now reached the detailed design and construction documentation stage.
The client is a division of EP Real Estate, the development company owned by Czech entrepreneur, Daniel Křetínský, who also owns the Sparta Prague football team.
Fuse is working closely with shell architects Pelčák and Partner of Brno in the Czech Republic and a large team of other Czech consultants including Gleeds Prague office who are acting as overall cost consultants and project managers. Our good friends Technical Arts are designing the internal lighting and audio-visual installations. Emmaus Consulting are cost consultants for the fit-out and Momentum Wayshowing are responsible for the internal signage. All are acting as sub-consultants to Fuse. Together, we are delivering designs for around 600,000 sqft of interior space.
The hotel will be constructed on what is the former training pitch of the Sparta team alongside the Sparta stadium. The site overlooks the Letenská Pláň (Letna Park) and Prague Castle beyond and is a twenty minute walk from the Prague Old Town. The building is arranged over 3 basement levels, ground and six upper floors. Facilities include a ballroom for 2,000 people, rooftop restaurant, sky bar, pool and full service spa – all with spectacular views towards the iconic Castle.
Construction is due to commence in October 2019 with completion due during 2022. Further details of the project will be released over the coming months.
To read a translated version of the Forbes article, click HERE to see a mock-up of the Forbes web page in English.
The construction of Angel Gardens will soon be complete on a hugely important gateway site to the City of Manchester which was once home to an eighteenth Century cotton mill built by Richard Arkwright. The development for MODA Living extends to 530,000sq.ft including two levels of underground parking offering 149 car spaces. At ground floor level, 19,000sq.ft of commercial restaurants and cafés will activate the street frontages and a new pedestrian street has been created from Miller Street to Angel Street providing quality public realm faced with commercial units.
The development comprises 4 distinct volumes arranged in a pinwheel plan: a 35-storey tower addressing the key intersection between Miller Street / Rochdale Road / Swan Street / Shudhill; and three 7 storey blocks addressing Miller Street, Angel Street and Angel Mews. The 7-storey block fronting Miller Street has a single storey extension of the external façade system to enclose the rooftop resident amenity facilities.
The architectural designs for Angel Gardens were developed in partnership with Glasgow-based practice HAUS Collective. Fuse started work on the project in April 2014.
Caddick Construction has been responsible for the build.
Video courtesy of Manc Plod YouTube Channel. Thumbnail photo on projects page courtesy of Matthew T Dalrymple (@MattTDalrymple)
2019 has been a very busy time for the Fusiliers as we have had several projects under construction or soon to be on site.
We’ve been putting on the hard hats for Palace Capital, Vita Group, Hard Rock International, Slingsby Gin, Code Student, Rushbond plc, Leeds College of Building and Zizzi Restaurants. Sectors covered include retail, workplace, further education, residential, student housing hospitality.
Here’s a quick snapshot of some of those schemes…
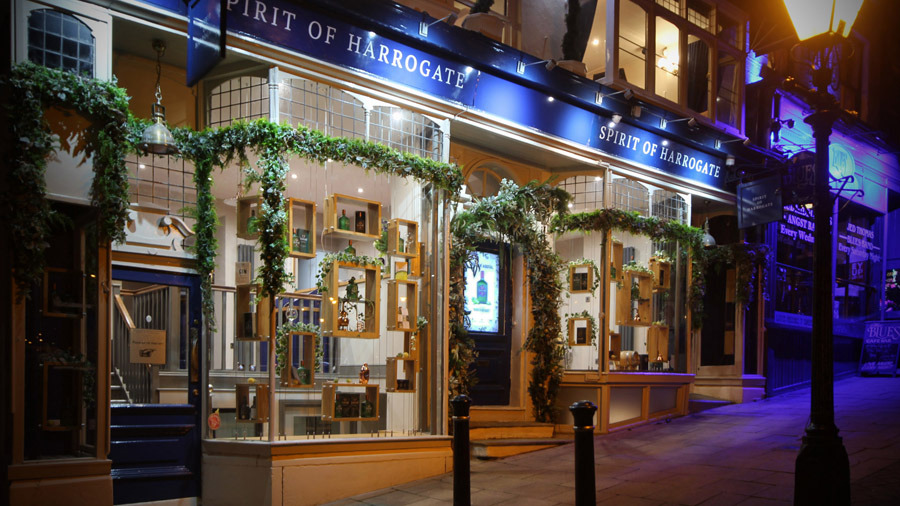
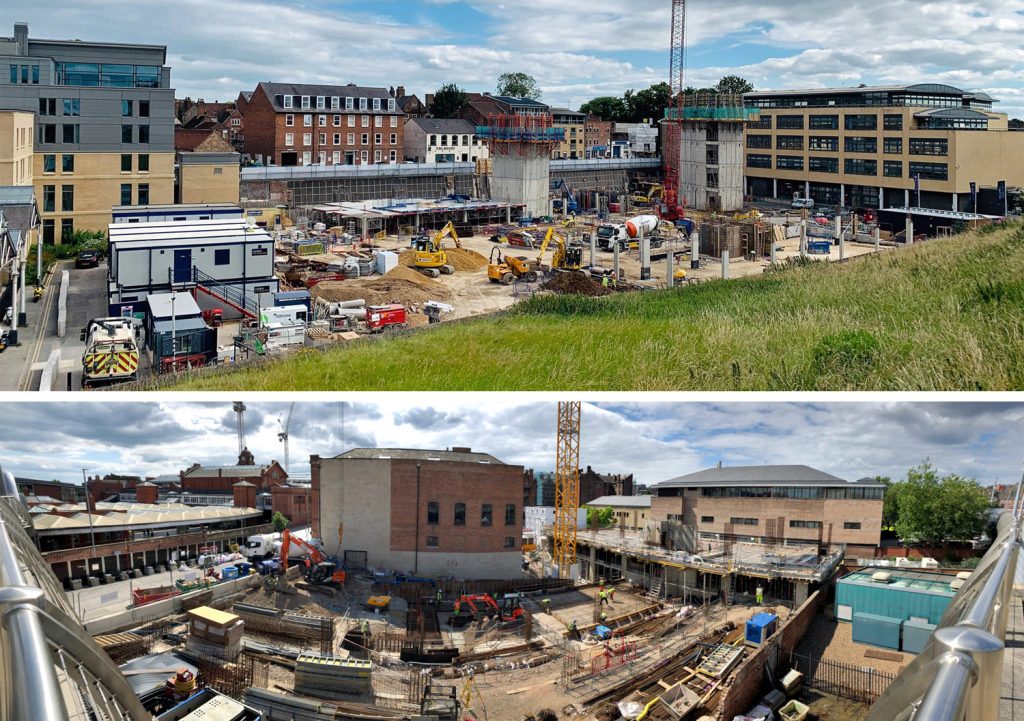
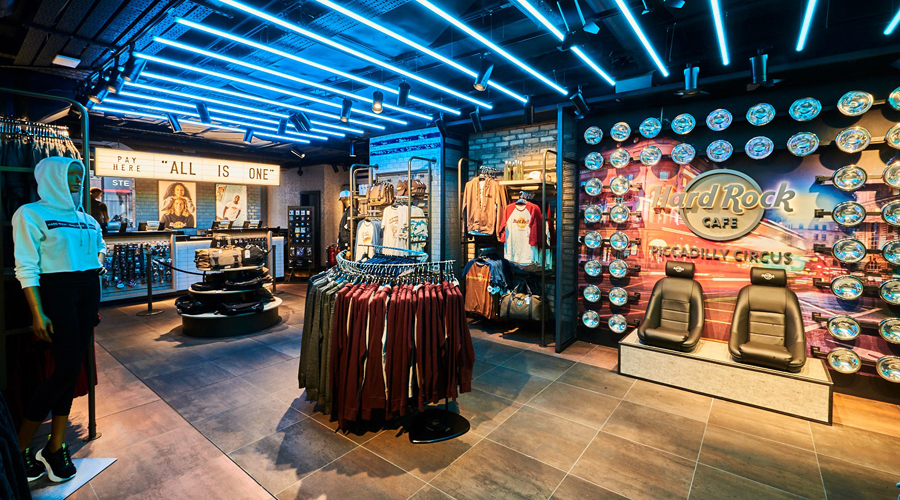
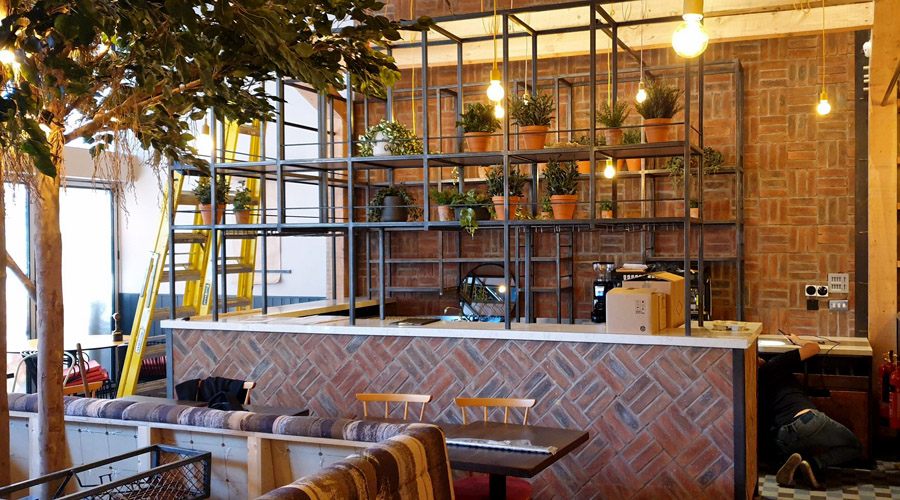
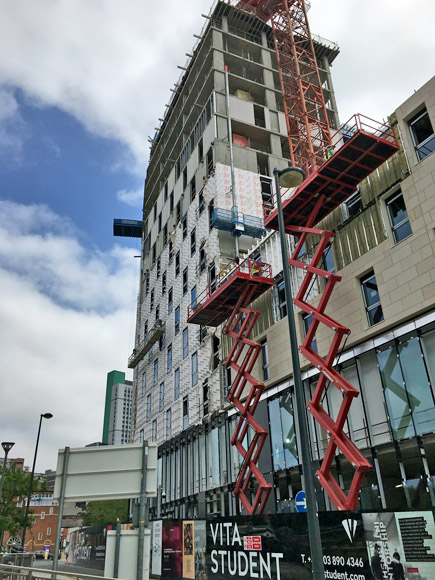
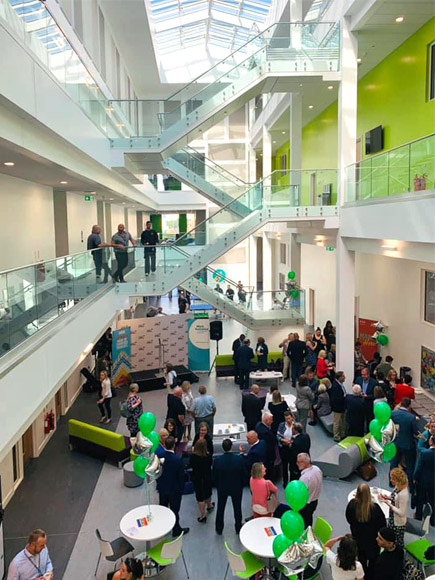
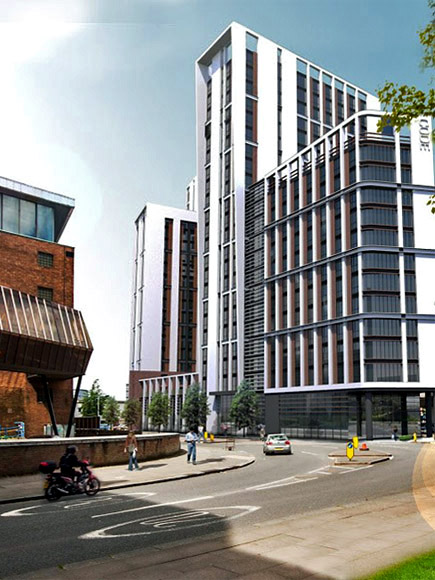
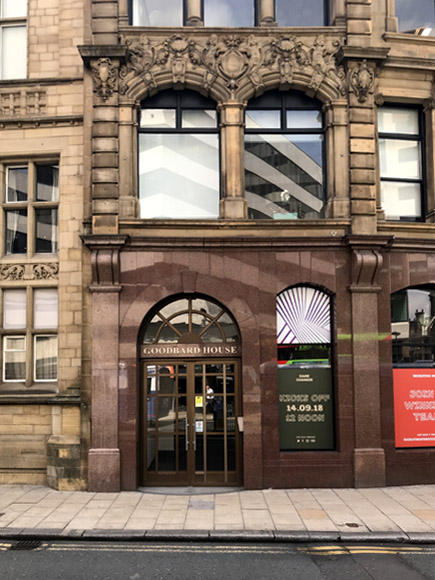
Fuse has handed over spectacular Hard Rock Cafés in the Piazza della Repubblica in Florence, the Grande Place in Brussels, the Promenade des Anglais in Nice and the Placa Catalunya in Barcelona to name but a few. Now we’re adding London’s Piccadilly Circus to the Fuse project address book.
Last weekend saw the opening of the first part of the new flagship Hard Rock Café in the heart of London’s West End as the world’s largest Rock Shop threw open its doors for the first time. Given that over 100 million people pass through Piccadilly Circus each year, the shop can expect to be busy!
Very soon, the 300 seat basement bar and restaurant, featuring memorabilia from Lady Gaga, Amy Winehouse, U2, Ed Sheeran and many others will also be unveiled to the public. The two levels are linked by a spectacular new staircase beneath a very special video ceiling feature.
The first and original Hard Rock Café, which opened 48 years ago at the other end of Piccadilly in 1971, will remain open. It is there that the world-famous memorabilia collection began when Eric Clapton asked the Café to hang his Red Fender Lead II guitar on the wall to mark his favourite seat, closely followed by Pete Townsend from The Who. There are now over 70,000 items in the collection and it is now the largest private collection of Rock and Roll memorabilia in the world.
The handover at Piccadilly Circus is the culmination of over three years’ hard work for the Fusiliers. The iconic location meant that the planning, licensing and technical demands of the project were challenging to say the least. Every obstacle was overcome and every problem was solved. The venue is now ‘Ready to Rock!’
We will issue a news update shortly showing the restaurant area and a detailed Case Study will be added to the website soon. To be among the first to know when the Café itself will be open, follow @hrcpiccadillycircus on Facebook.

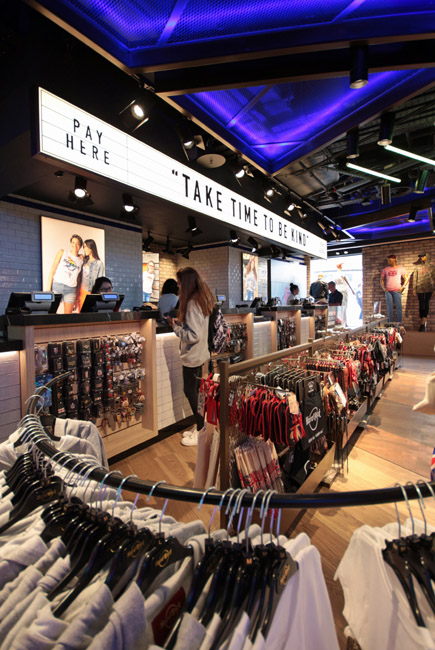
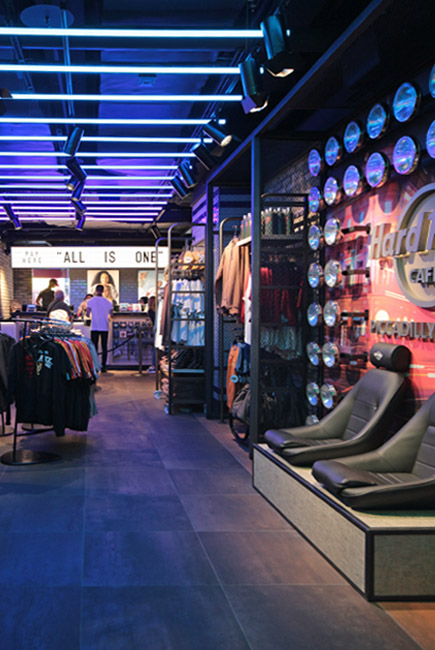
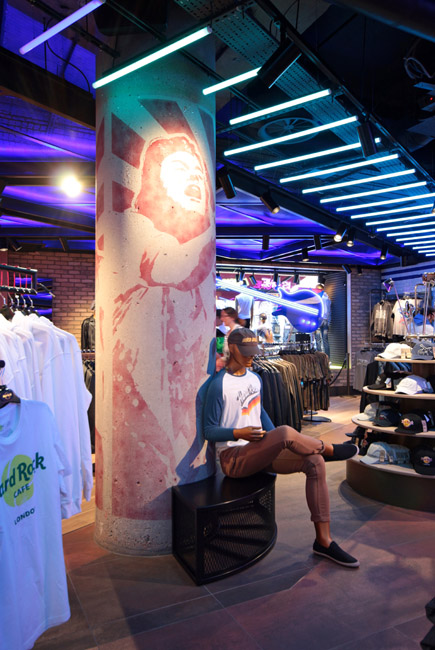
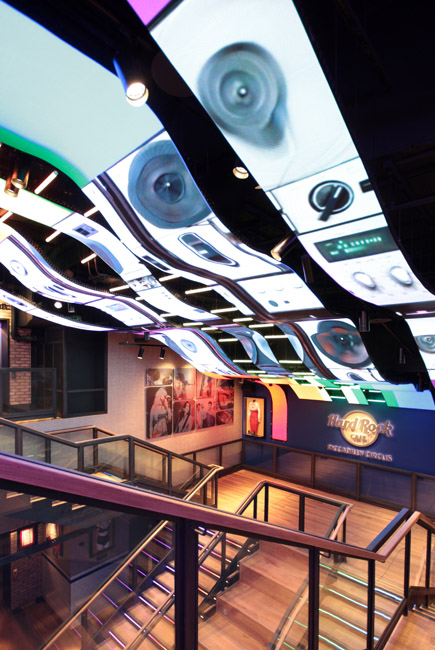
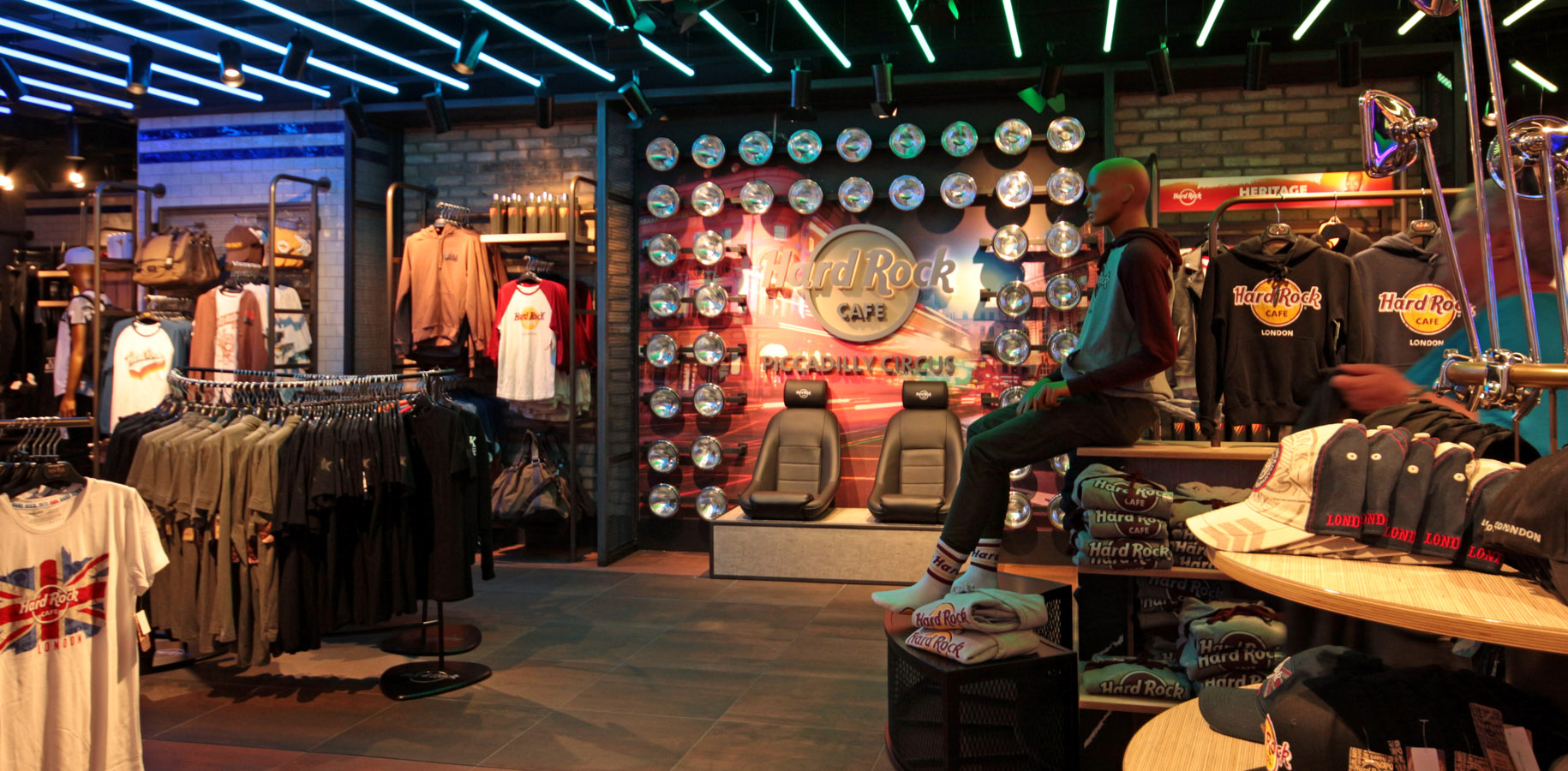
This week saw the opening of the Marketing Suite at the Hudson Quarter site in York. Members of the public can now make appointments to view the show apartment (pictured right).
Work began in February and a ground-breaking ceremony was performed by the Archbishop of York, Dr John Sentamu. Caddick Construction is the main contractor. When completed in early 2021, the development will provide 127 exceptional studio, 1, 2, 3 and 4 bedroom apartments and penthouses arranged in three blocks. A fourth building will provide 35,000 sqft net of Grade A office space just a few steps away from the City Walls and York Railway Station.
Find out more about the development on the Hudson Quarter website here.was performed
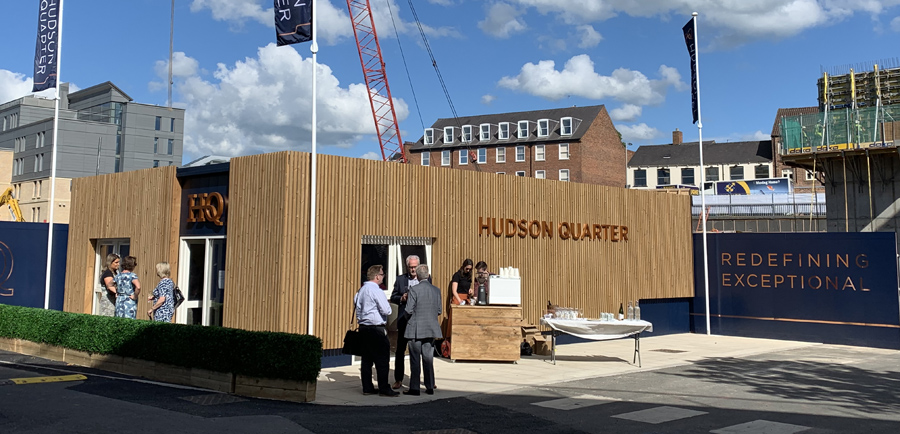
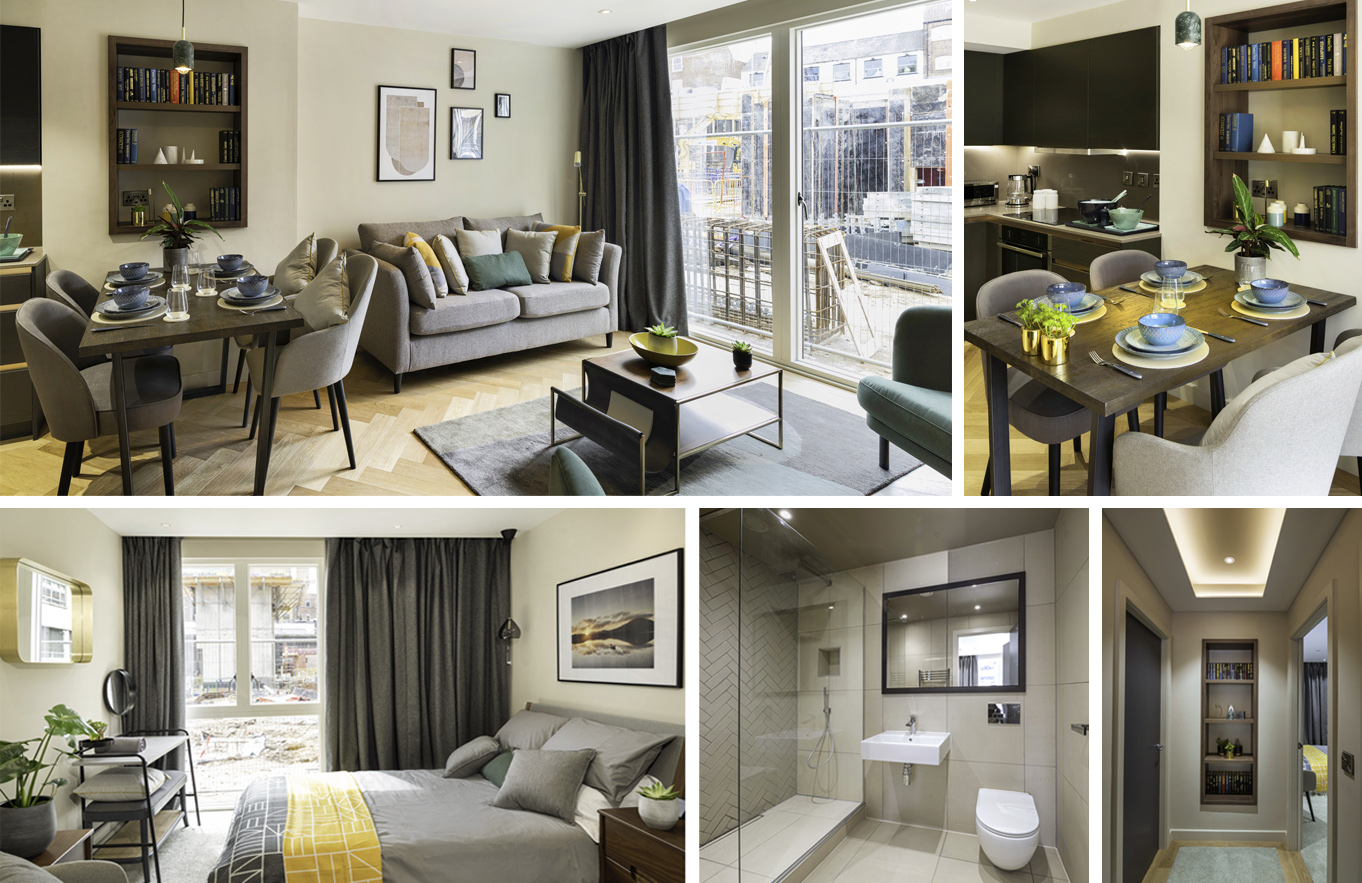
The Archbishop of York, Dr John Sentamu, has conducted a ceremonial groundbreaking on the Hudson Quarter site, in Central York to herald the start of construction work.
The two-acre development on the site of the former Hudson House was designed by Fuse for Palace Capital plc. It will provide 127 luxury apartments, 34,500 sq ft of Grade-A office space and 5,000 sq ft of other commercial uses, located in four buildings around a landscaped central courtyard.
The Archbishop of York, Dr John Sentamu said:
“I was delighted to conduct a ceremonial ground breaking ceremony at Hudson Quarter.
It signals work is starting on this ambitious development in the heart of York that will provide a high quality new place for people to live and work.
The proposals have a wow factor and I look forward to seeing it being built over the next two years.”
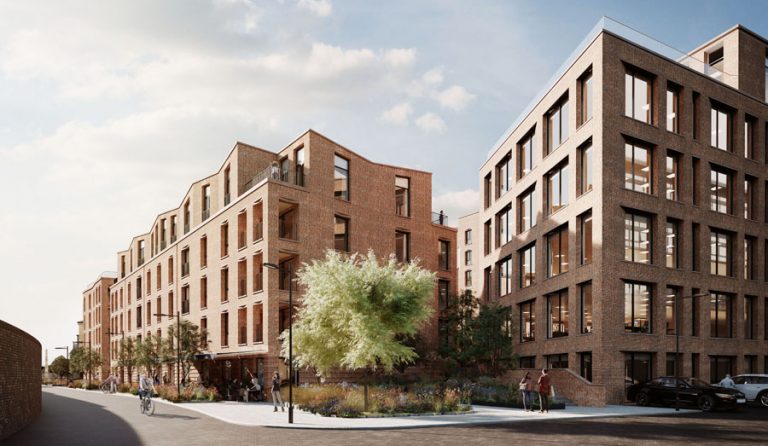
The site represented an interesting challenge to the Fuse team; as it lies within an area synonymous with large, railway related buildings and yet on the West is bounded by smaller, compact buildings which are more typical of York’s historic city core. The resultant scheme sees four brick clad buildings that respond to their context through massing, materiality and roofscape.
More details of the development can be found on the Hudson Quarter Website.
The second phase of development of Leeds College of Building’s Hunslet Campus is almost ready for handover.
The first phase project, also designed by Fuse, opened in 2015 and was seen an important catalyst for the sensitive regeneration of the South Bank area of Leeds. This expansion of the campus is certain to provide a further boost to this important part of the city.
The new buildings create an additional 5,200sqm (56,000sqft) of floorspace including workshops and classrooms arranged around a central 3-storey atrium.
The new space will provide accommodation for 500 staff and students. Teaching/training will mainly focus on Building Services skills including plumbing, heating & ventilation and welding, as well as transport planning and 3 dimensional design including BIM.
Once the finishing touches are complete, we’ll be sending Mr Bradshaw back with his trusty camera to bring you more shots and we will publish a detailed description of the project on the Fuse website soon.
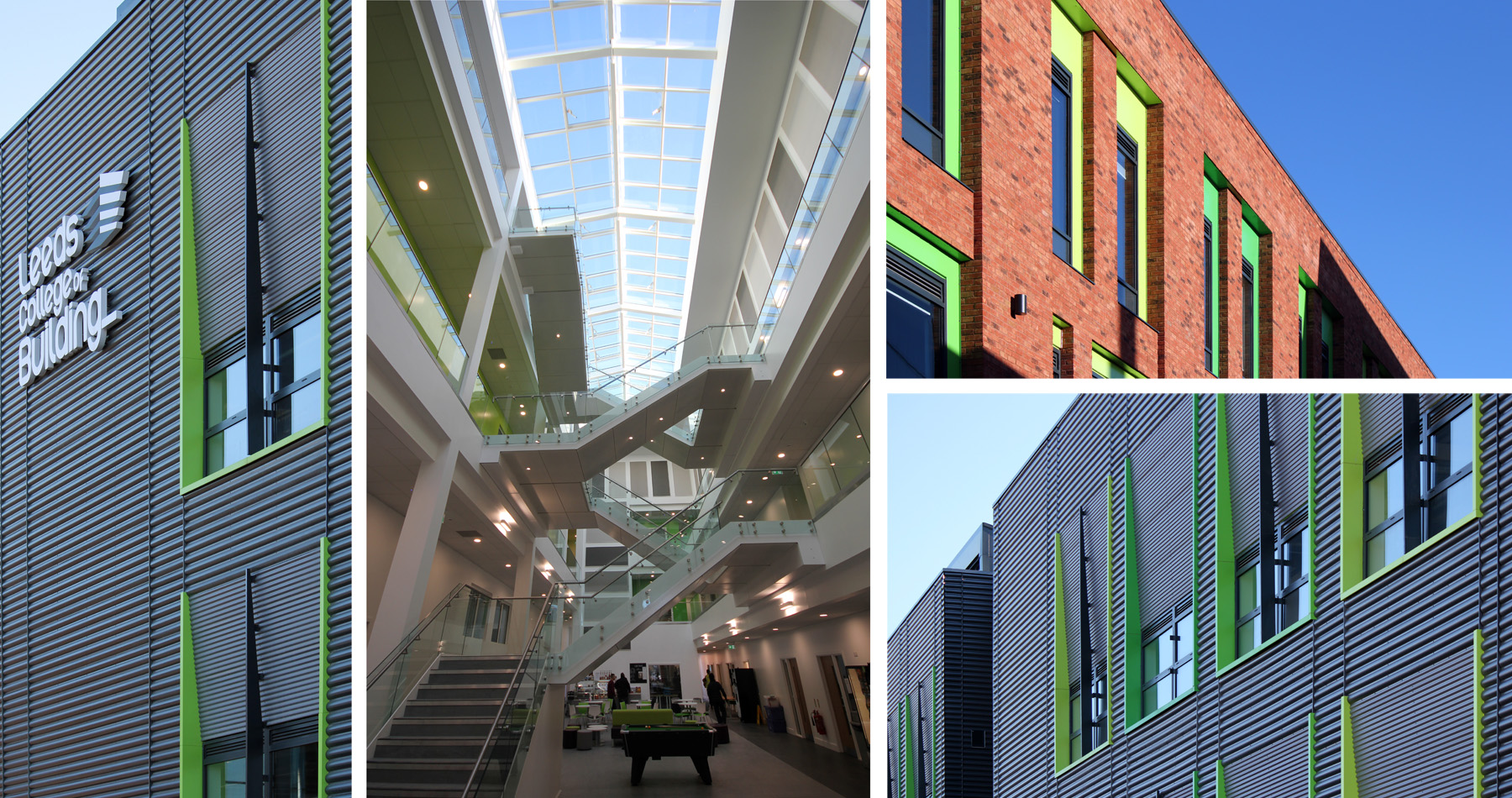
Fuse Studios Limited, info@fuse-studios.com
