Fuse has handed over spectacular Hard Rock Cafés in the Piazza della Repubblica in Florence, the Grande Place in Brussels, the Promenade des Anglais in Nice and the Placa Catalunya in Barcelona to name but a few. Now we’re adding London’s Piccadilly Circus to the Fuse project address book.
Last weekend saw the opening of the first part of the new flagship Hard Rock Café in the heart of London’s West End as the world’s largest Rock Shop threw open its doors for the first time. Given that over 100 million people pass through Piccadilly Circus each year, the shop can expect to be busy!
Very soon, the 300 seat basement bar and restaurant, featuring memorabilia from Lady Gaga, Amy Winehouse, U2, Ed Sheeran and many others will also be unveiled to the public. The two levels are linked by a spectacular new staircase beneath a very special video ceiling feature.
The first and original Hard Rock Café, which opened 48 years ago at the other end of Piccadilly in 1971, will remain open. It is there that the world-famous memorabilia collection began when Eric Clapton asked the Café to hang his Red Fender Lead II guitar on the wall to mark his favourite seat, closely followed by Pete Townsend from The Who. There are now over 70,000 items in the collection and it is now the largest private collection of Rock and Roll memorabilia in the world.
The handover at Piccadilly Circus is the culmination of over three years’ hard work for the Fusiliers. The iconic location meant that the planning, licensing and technical demands of the project were challenging to say the least. Every obstacle was overcome and every problem was solved. The venue is now ‘Ready to Rock!’
We will issue a news update shortly showing the restaurant area and a detailed Case Study will be added to the website soon. To be among the first to know when the Café itself will be open, follow @hrcpiccadillycircus on Facebook.


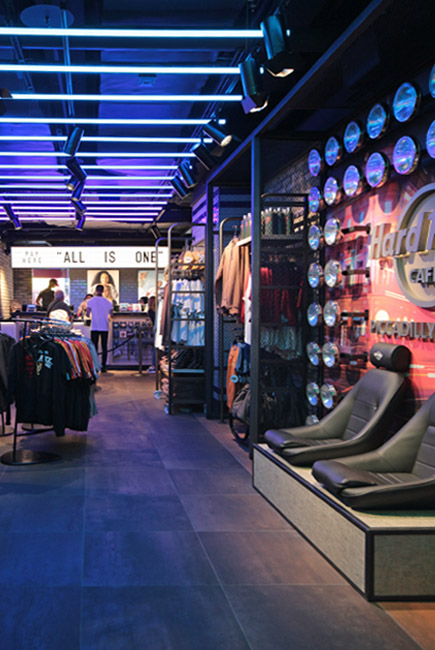
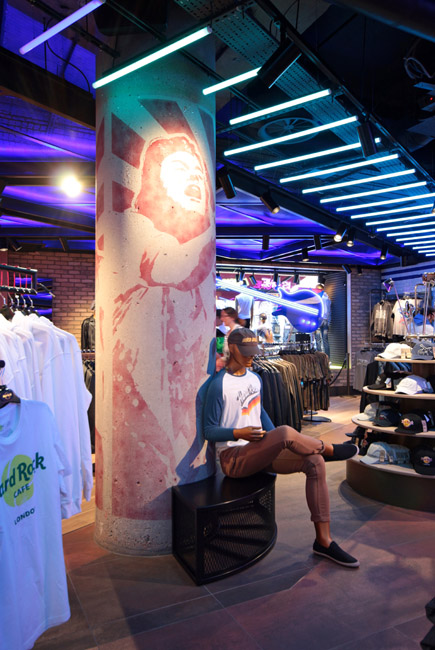
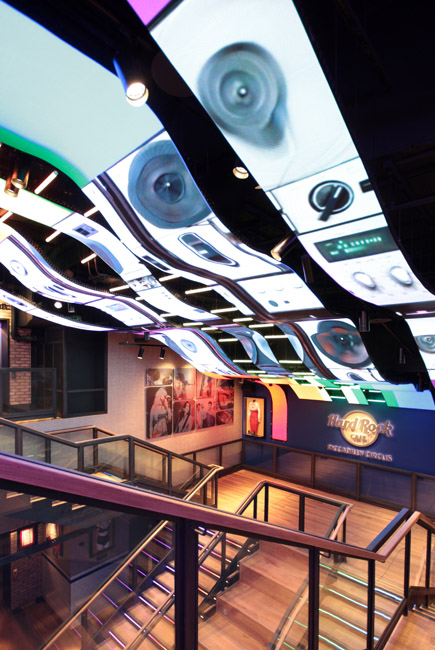

This week saw the opening of the Marketing Suite at the Hudson Quarter site in York. Members of the public can now make appointments to view the show apartment (pictured right).
Work began in February and a ground-breaking ceremony was performed by the Archbishop of York, Dr John Sentamu. Caddick Construction is the main contractor. When completed in early 2021, the development will provide 127 exceptional studio, 1, 2, 3 and 4 bedroom apartments and penthouses arranged in three blocks. A fourth building will provide 35,000 sqft net of Grade A office space just a few steps away from the City Walls and York Railway Station.
Find out more about the development on the Hudson Quarter website here.was performed
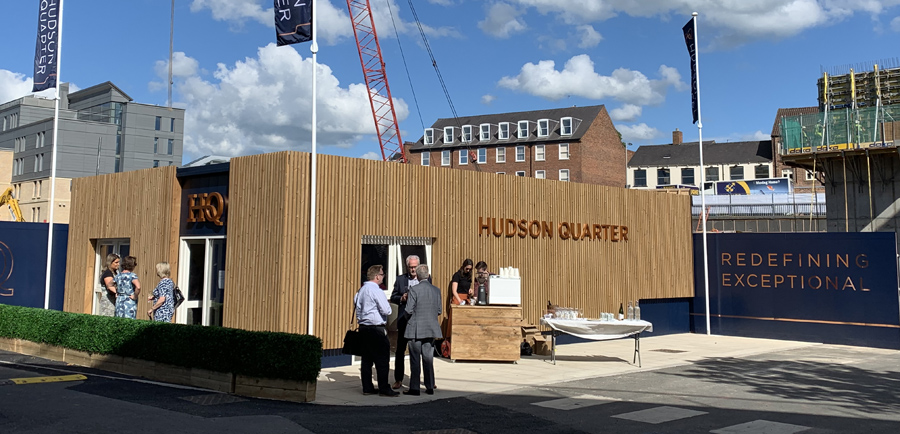
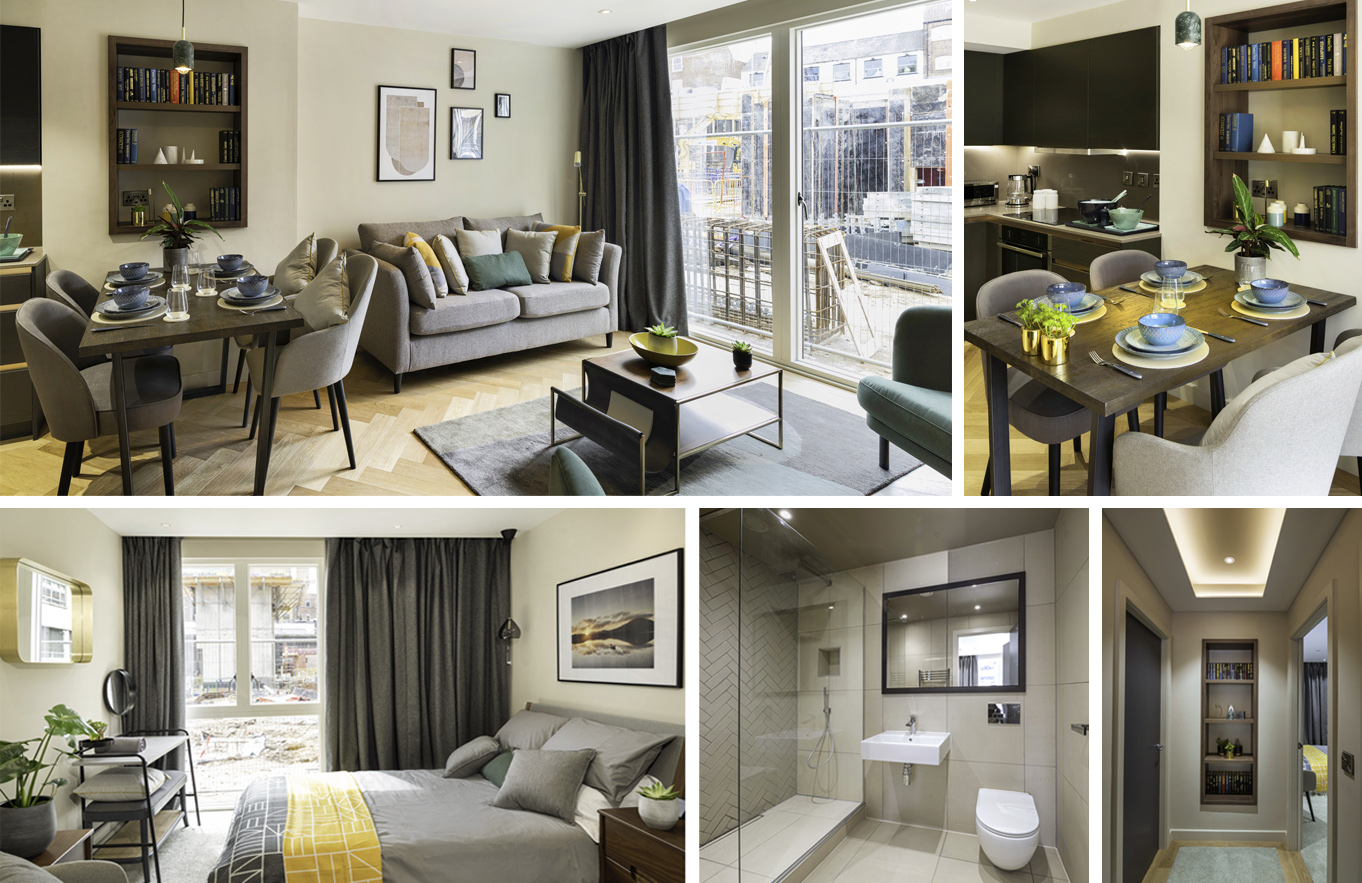
For the last two years, the Fusiliers have been working on the interior design of a prestigious newbuild 520 key hotel in one of Europe’s great capital cities. The interior schematic design work is now complete and the shell construction commences on site later this year. Our work now moves forward to the detailed design and construction documentation for the fit-out of over 600,000 sqft of interior space.
We are looking for an experienced technologist/technician to join the Fusiliers as soon as possible, working alongside a multi-national consultant team. The successful candidate is likely to spend roughly a year on this exciting and important project but appointments will be permanent and so the successful candidate will then move on to other parts of the very diverse Fuse workload.
Candidates should have not less than 10 years post-qualification experience and it will obviously be desirable to also have experience of, and an enthusiasm for, high quality fit-out projects.
Rush your impressive CVs, with examples of your work, to:
Illustrations are indicative only. Details of location, developer and operator of the project will not be released until formal project announcements are made later this year.

The Archbishop of York, Dr John Sentamu, has conducted a ceremonial groundbreaking on the Hudson Quarter site, in Central York to herald the start of construction work.
The two-acre development on the site of the former Hudson House was designed by Fuse for Palace Capital plc. It will provide 127 luxury apartments, 34,500 sq ft of Grade-A office space and 5,000 sq ft of other commercial uses, located in four buildings around a landscaped central courtyard.
The Archbishop of York, Dr John Sentamu said:
“I was delighted to conduct a ceremonial ground breaking ceremony at Hudson Quarter.
It signals work is starting on this ambitious development in the heart of York that will provide a high quality new place for people to live and work.
The proposals have a wow factor and I look forward to seeing it being built over the next two years.”
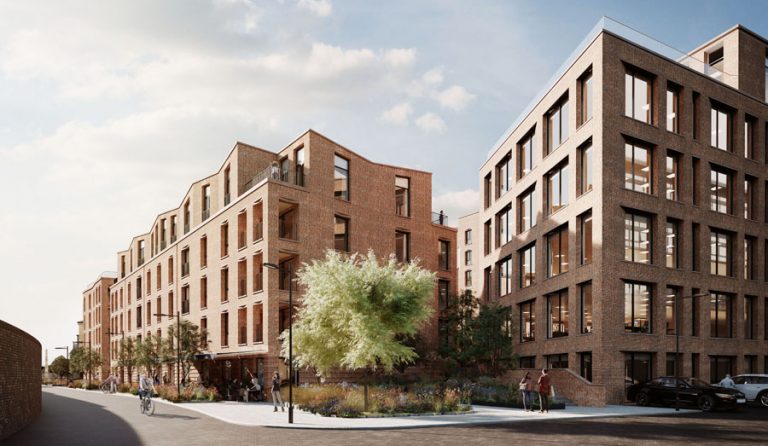
The site represented an interesting challenge to the Fuse team; as it lies within an area synonymous with large, railway related buildings and yet on the West is bounded by smaller, compact buildings which are more typical of York’s historic city core. The resultant scheme sees four brick clad buildings that respond to their context through massing, materiality and roofscape.
More details of the development can be found on the Hudson Quarter Website.
Nominations have been announced for this year’s prestigious Yorkshire Property Awards and Fuse is delighted to be amongst the nominees for the third year in succession.
Fuse has been shortlisted for the ‘Yorkshire Pride’ Award. This award is all about demonstrating to the wider world just how great the good people of Yorkshire really are! It is given to Yorkshire based teams or companies that have achieved recognition outside the region for projects and initiatives inside or outside of Yorkshire.
The Fuse nomination is for our work across the globe with Hard Rock International.
Since we started working with Hard Rock in 2010, we have worked on projects in more than 20 countries from the USA to Russia and India to Kazakhstan, not to mention all over Europe. For a number of years, we worked mainly on the world-famous chain of Hard Rock Cafes, but in recent years, we have been working on the growing number of Hard Rock Hotels, including 3 major hotels in mainland Europe.
As ever, the Awards Ceremony will be attended by around 1,000 guests from the property and development world and will again be held at the Rudding Park Hotel near Harrogate on Thursday 9th May.
The event will be in aid of Variety, the children’s charity, and has raised many hundreds of thousands of pounds for this hugely worthwhile cause over the 28 years of the awards.
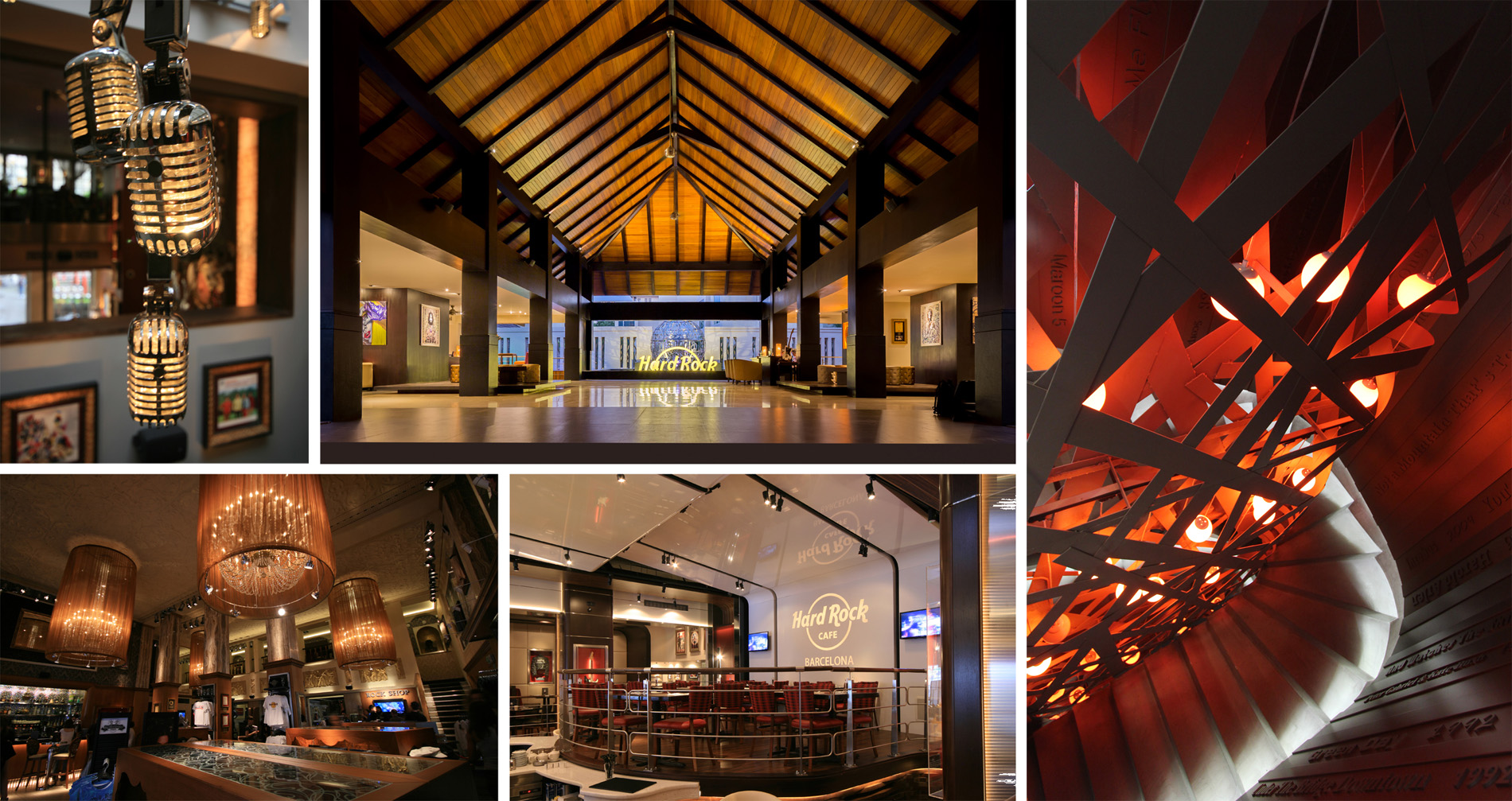
The second phase of development of Leeds College of Building’s Hunslet Campus is almost ready for handover.
The first phase project, also designed by Fuse, opened in 2015 and was seen an important catalyst for the sensitive regeneration of the South Bank area of Leeds. This expansion of the campus is certain to provide a further boost to this important part of the city.
The new buildings create an additional 5,200sqm (56,000sqft) of floorspace including workshops and classrooms arranged around a central 3-storey atrium.
The new space will provide accommodation for 500 staff and students. Teaching/training will mainly focus on Building Services skills including plumbing, heating & ventilation and welding, as well as transport planning and 3 dimensional design including BIM.
Once the finishing touches are complete, we’ll be sending Mr Bradshaw back with his trusty camera to bring you more shots and we will publish a detailed description of the project on the Fuse website soon.
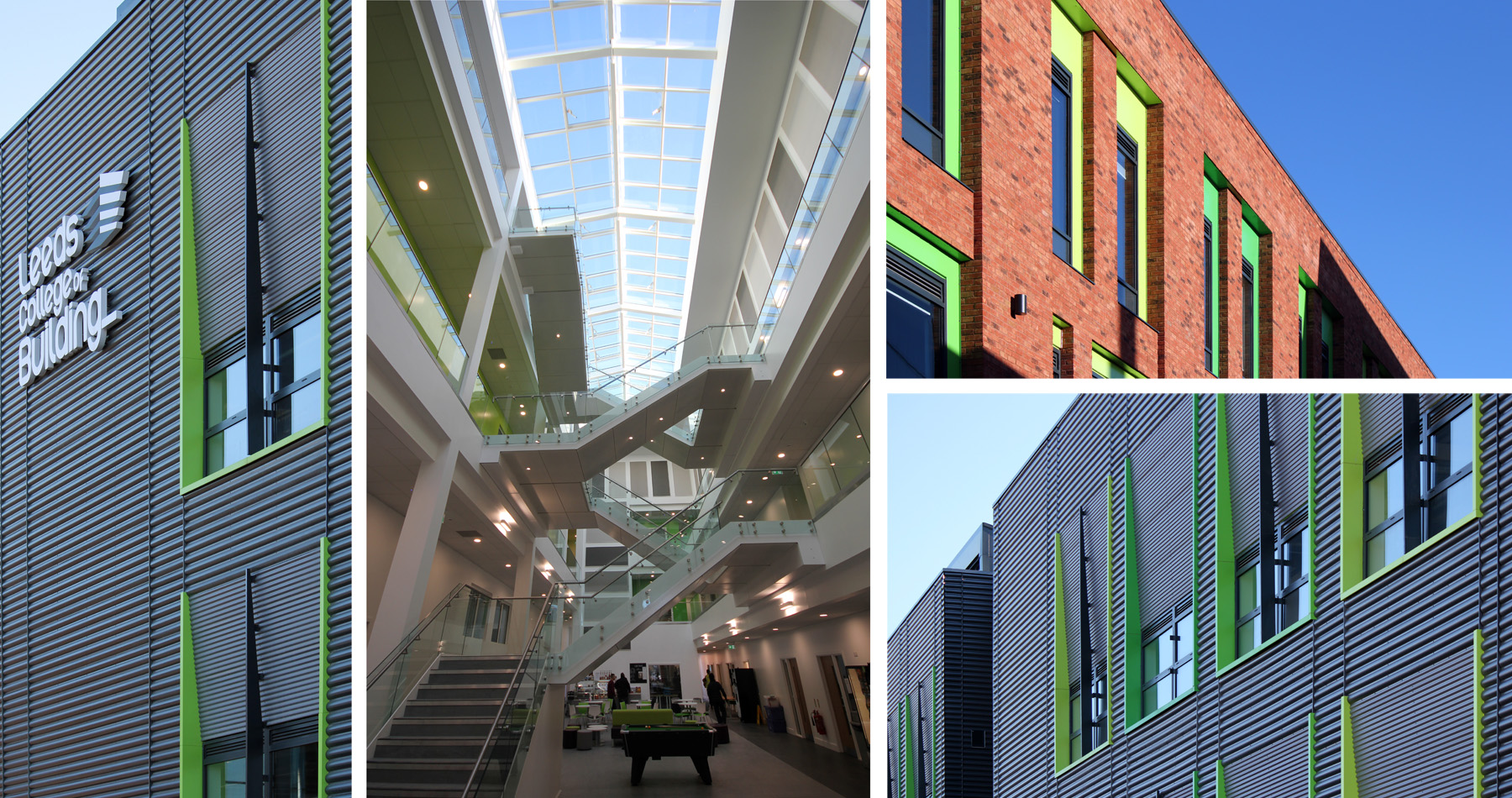
One of our recent restaurants for the Zizzi chain has been nominated in the ‘Restaurant & Bar Interiors Project of the Year’ category at the 2018 Mixology Awards.
The Fuse designed 210 cover restaurant was handed over in August 2018 in the newly developed section of the New Mersey Shopping Park, at Speke.
Speke lies within the City of Liverpool and sits on the edge of the widest part of the river Mersey. It is perhaps best known for Speke Hall, a Tudor manor that gives the area its name and much of the pattern and geometry of the restaurant interior is borrowed from the timber framed facades and decorative interior of the old house. This can be seen in the geometric flooring, decorative floral walls and in particular, the woven timber ceiling feature.
Project Interior Designers for Fuse were Emma Howson and John Spivey. Director in charge was Scott Ryalls.
The main contractor was THWG Building Solutions of Oldham. Catering design and installation was by Intracat Ltd of Cambridge; Mechanical Design & Installation was by Chapman Ventilation and the electrical design and install was in the hands of Amdon Electrical.
The Mixology Awards ceremony will be held on Thursday 6th December at Manchester Central. The full list of finalists can be found here.
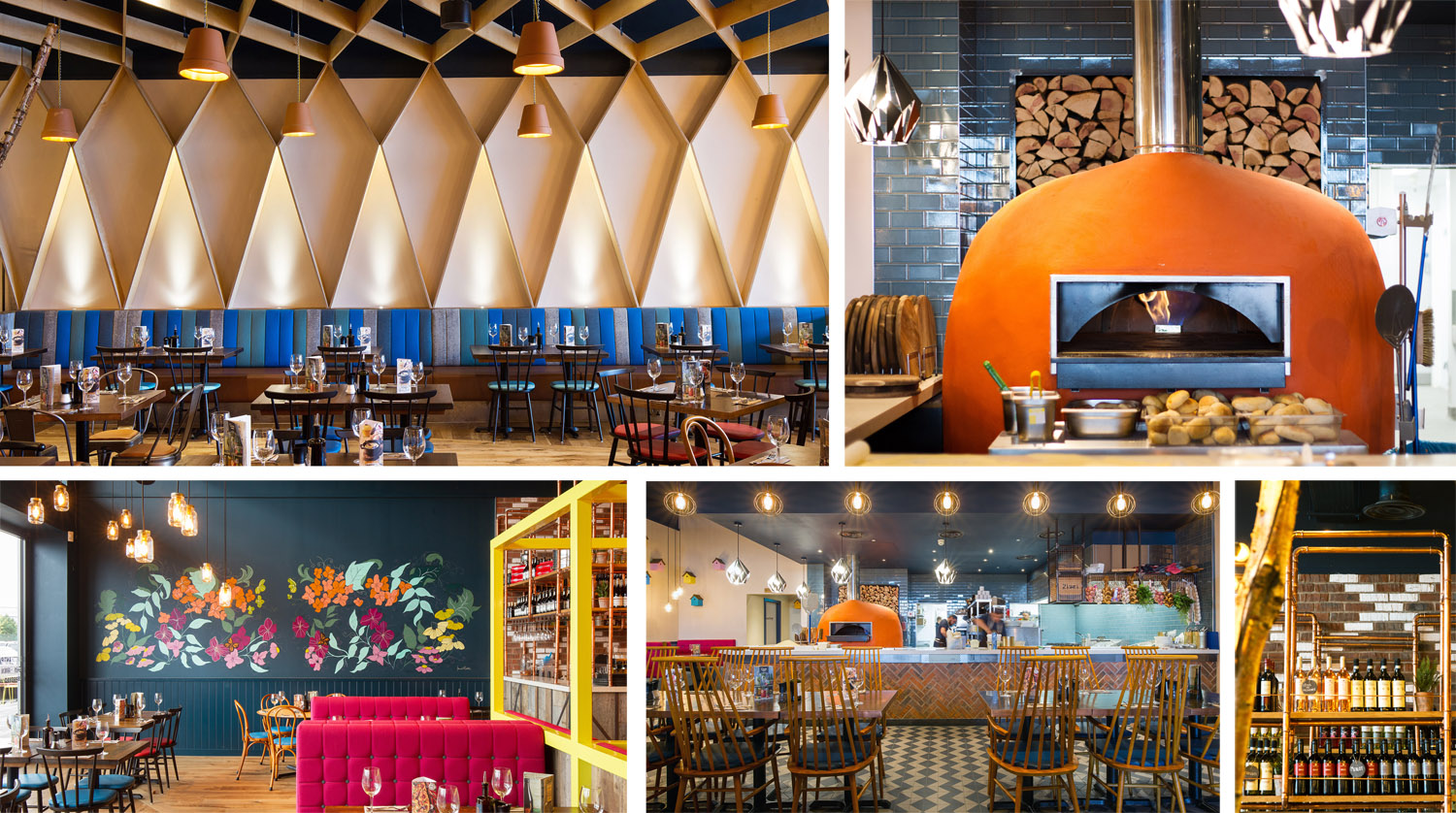
Construction is now well advanced on the latest addition to the Manchester skyline – Angel Gardens.
The scheme, co-designed with Glasgow-based architects HAUS Collective, includes an iconic 35 storey tower and provides a total of 458 one, two and three bedroom apartments set around semi-private interactive gardens alongside bars, restaurants and retail space. Angel Gardens will be the flagship of Moda, one of the UKs leading BTR brands, and is the first major residential component of The Co-operative Group and Hermes Investment Management’s NOMA masterplan.
Angel Gardens will extend to 530,000sq.ft including two levels of underground parking offering 149 car spaces. At ground floor level, 19,000sq.ft of commercial restaurants and cafés will activate the street frontages and a new pedestrian street is to be created from Miller Street to Angel Street providing quality public realm faced with commercial units.
The development comprises 4 distinct volumes arranged in a pinwheel plan: the main tower addressing the key intersection between Miller Street / Rochdale Road / Swan Street / Shudhill; and three 7 storey blocks addressing Miller Street, Angel Street and Angel Mews. The 7-storey block fronting Miller Street has a single storey extension of the external façade system to enclose the rooftop resident amenity facilities.
Completion is due to be achieved in 2019. Caddick Construction is delivering the scheme.
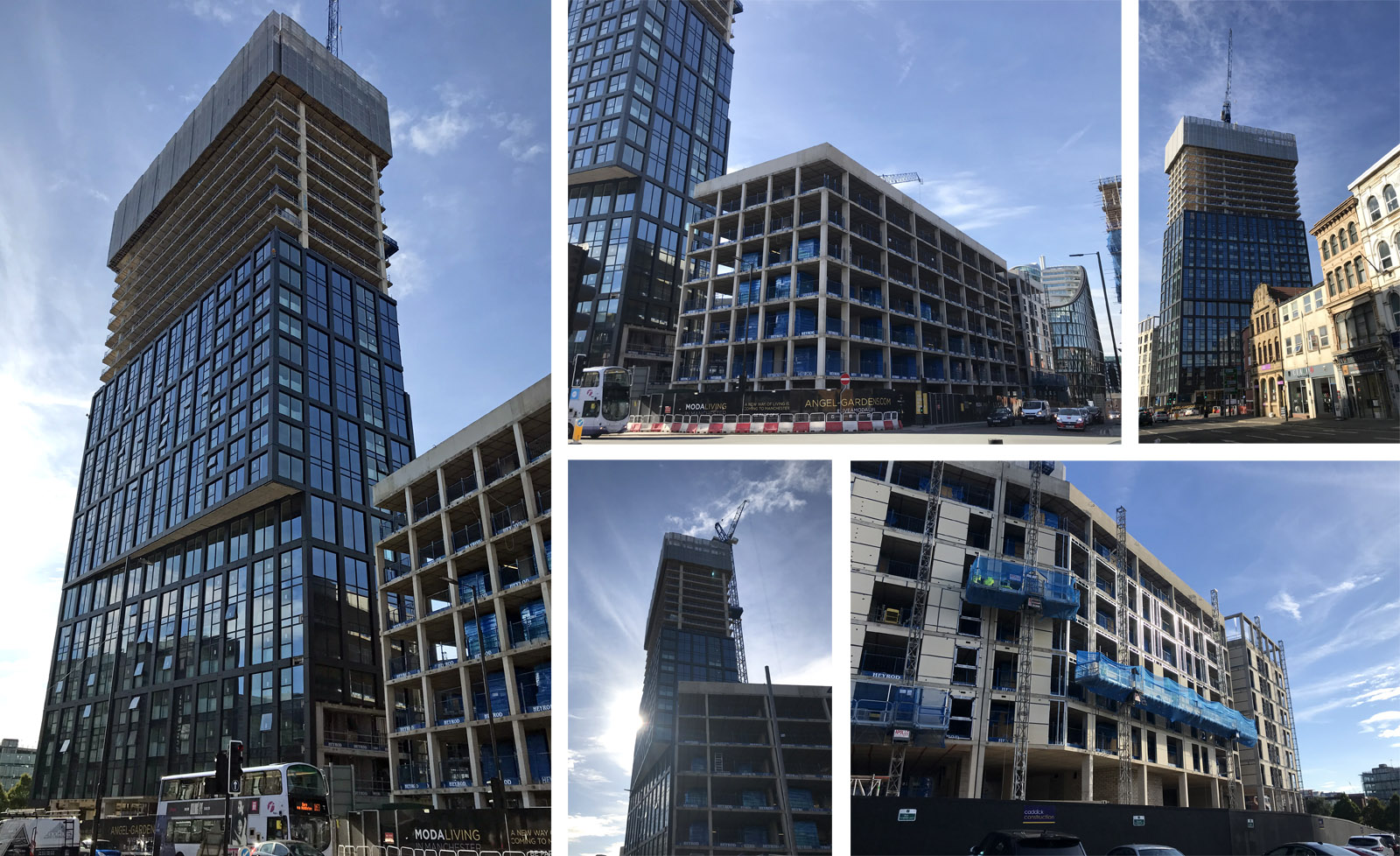
The Fuse-designed student village at Lawrence Street in York has been shortlisted for the ‘Residential Development of the Year 2018’ award at the Insider Yorkshire Property Awards. This comes hot on the heels of shortlistings in the 2018 RIBA Awards, the 2018 RICS Awards, the 2018 Construction News Awards and the 2018 York Design Awards – where the project scooped the Best Large Residential Development Award.
The project was designed for Select Property Group, the UK’s market-leading developer and operator of student accommodation and provides 644 student rooms in 15 new and 3 listed existing buildings set in a stunning, mature landscape surrounding a former convent building – which now houses the community facilities. Fuse began working on the project in 2014 and it opened its doors to the first student residents in September 2017.
To read a detailed case study of the project, click here.
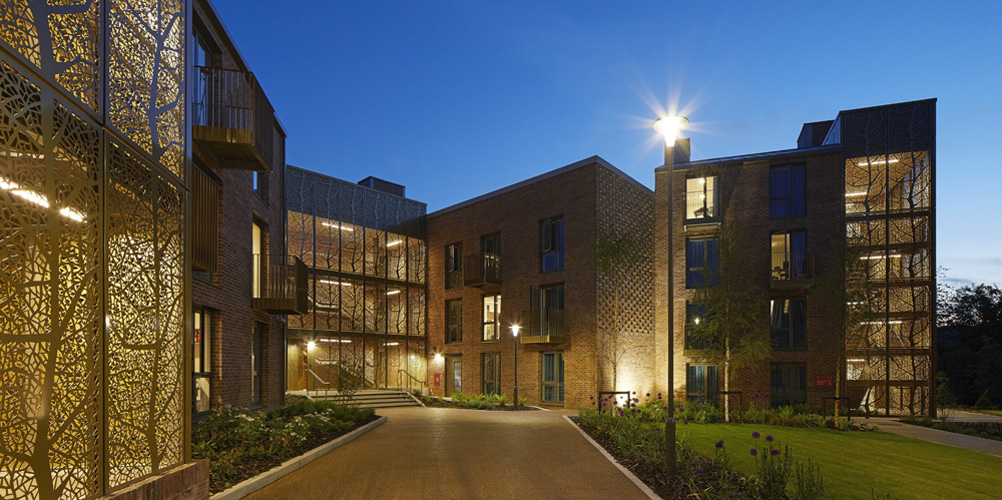

A planning decision is anticipated soon for the latest Fuse-designed student accommodation project, for market-leading developer Vita Group.
The 323 bedroom scheme is located in the heart of Nottingham city centre: immediately adjacent to the listed Nottingham rail station. The prominent site also borders Nottingham Canal and the Vita Student building is part of a larger mixed-use development, including a separate new office building. The site is conveniently located for local amenities and the development will play an important part in the regeneration of this part of the historic city centre.
The project is currently out to tender and a start on site is anticipated in October this year. Final completion is planned for August 2020 – in advance of the beginning of the new academic year.
We will keep you up to speed with progress as this amazing project evolves…
Click here to see the most recently completed Vita student development in York which opened on schedule in time for the current academic year.
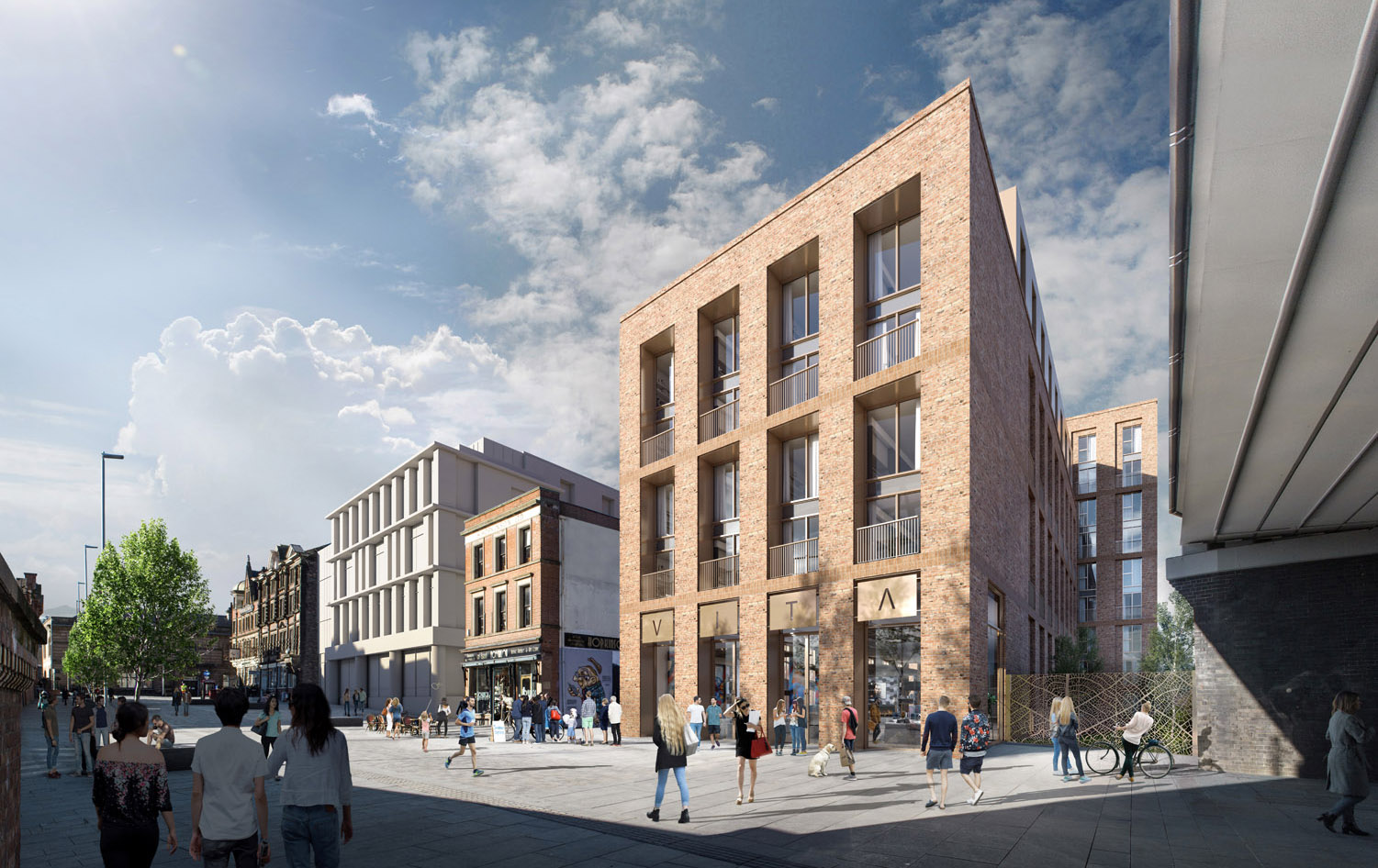
Fuse Studios Limited, info@fuse-studios.com
