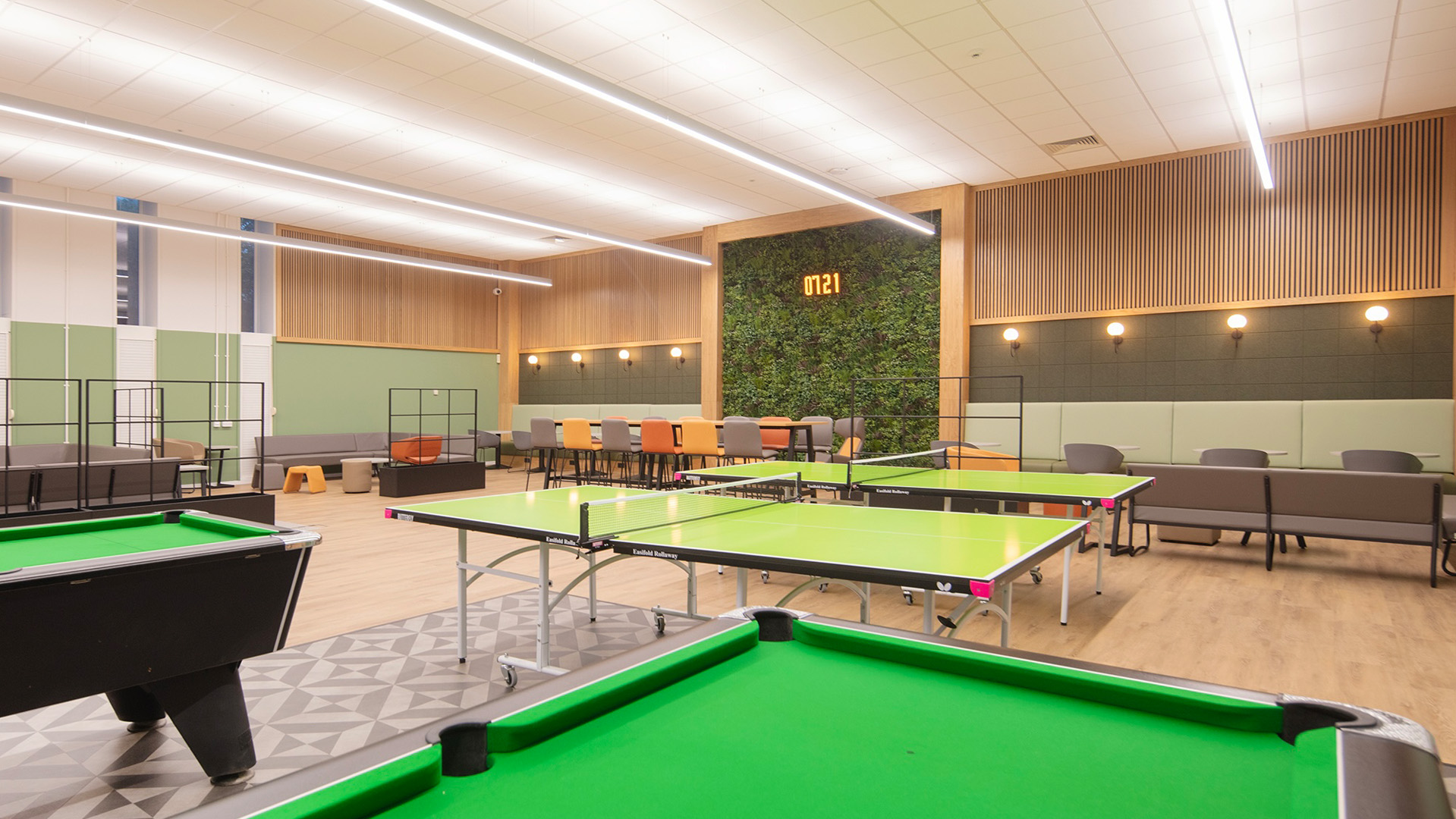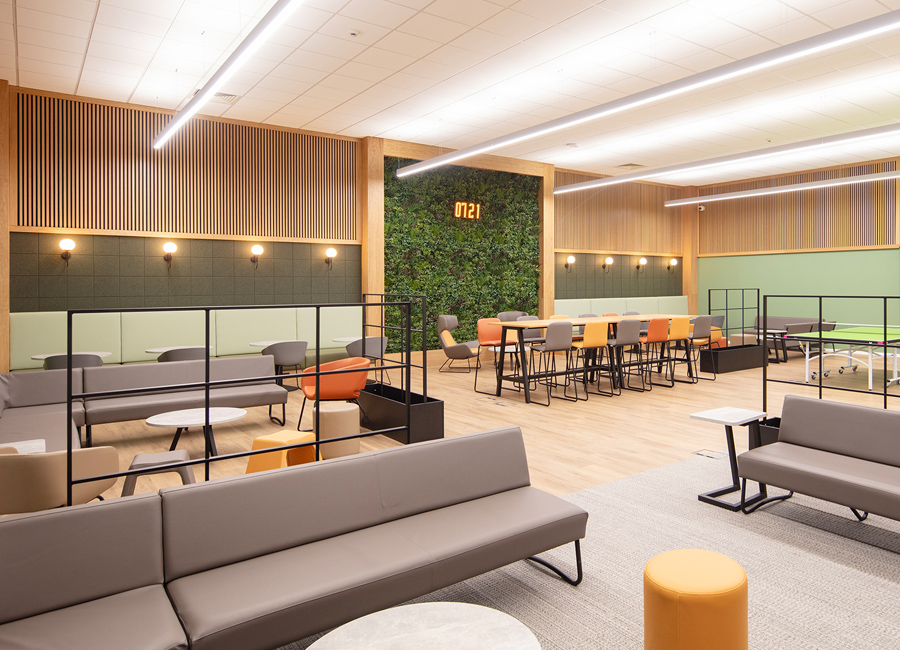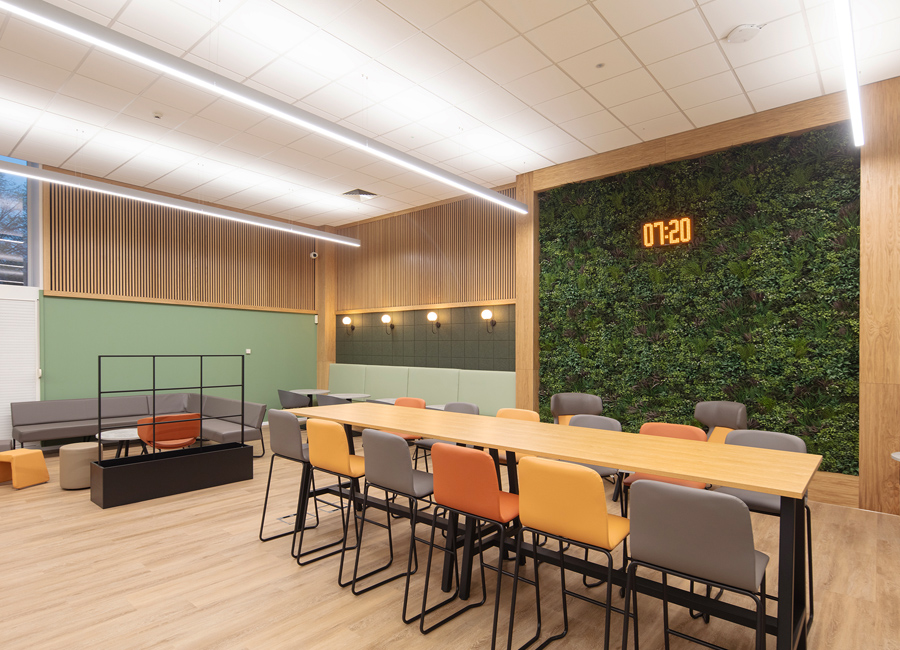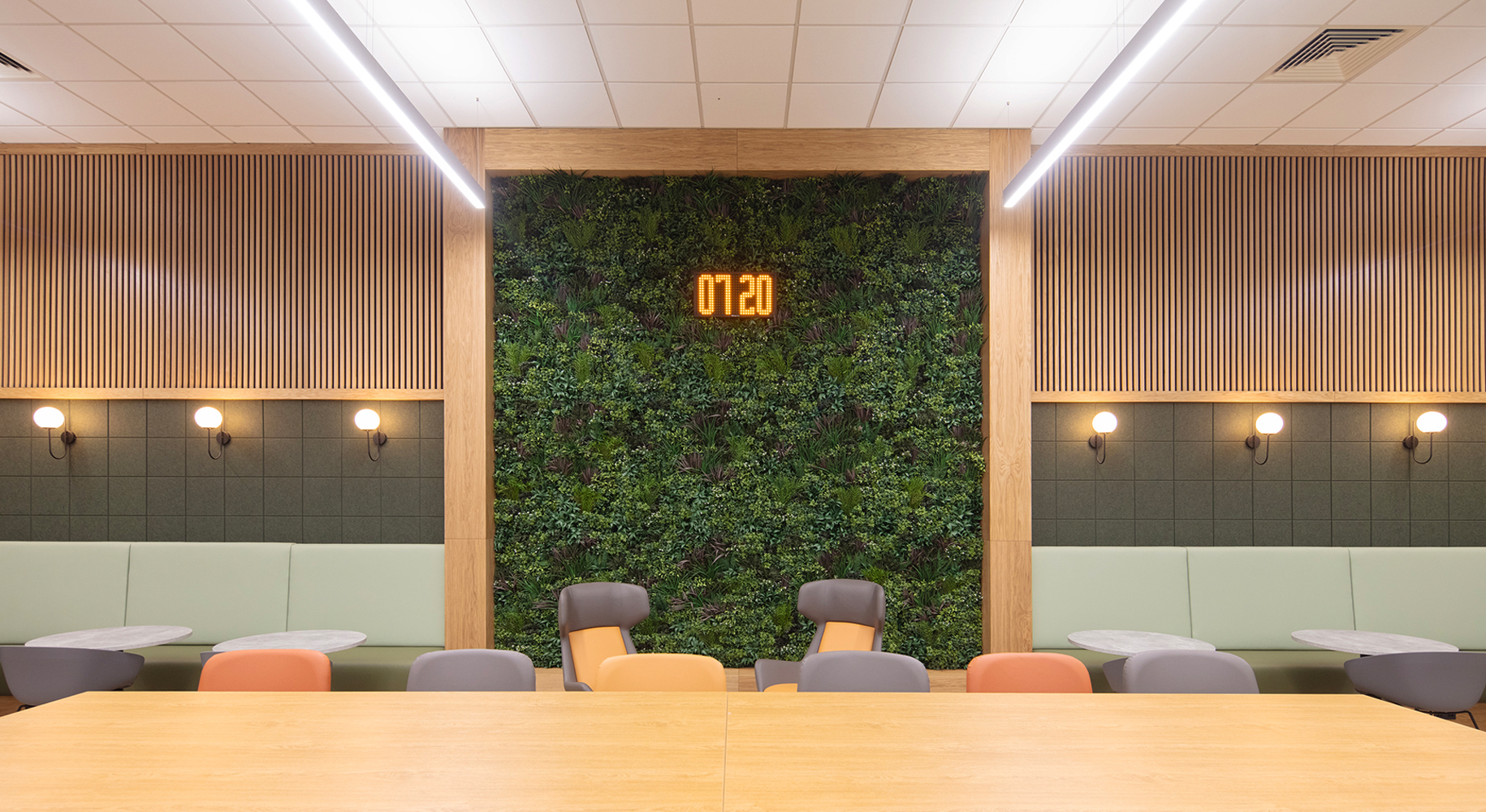
This refurbishment project has transformed the student experience at Leeds College of Building North Street Campus, following a recent renovation programme. Building work took place over four floors, incorporating the transformation of the former library into a light and airy student enrichment area. The large open-plan space includes a gaming area, TV lounge, meeting room, Student Services office, study areas and co-working spaces.
The ground floor work was part of the College’s broader strategy to boost accessibility. The enrichment area is now better located near the entrance and is designed to be an inclusive and safe space that is welcoming to all students. A flexible furniture arrangement means the area can be transformed into an exam space accommodating up to 80 desks.
The reception and cafe area were upgraded into a larger communal zone with fresh decoration, flooring, power, and IT. Corridors and staircases across floors were also refreshed with new wall graphics and energy-efficient LED lighting. The upper levels of the building were reconfigured to create a new learning resource centre, additional teaching spaces, teaching and support rooms, and a new staff training room in place of the old student common room.
Award-winning fit-out specialists, Lodestone Projects, managed the extensive summer works that rejuvenated the site and created contemporary and accessible facilities for construction students. Cost Consultancy and Project Management services were provided by Turner & Townsend.
Client: Leeds College of Building / Sector: Education / Status: Complete / Photography: John Kees Photography



Fuse Studios Limited, info@fuse-studios.com
