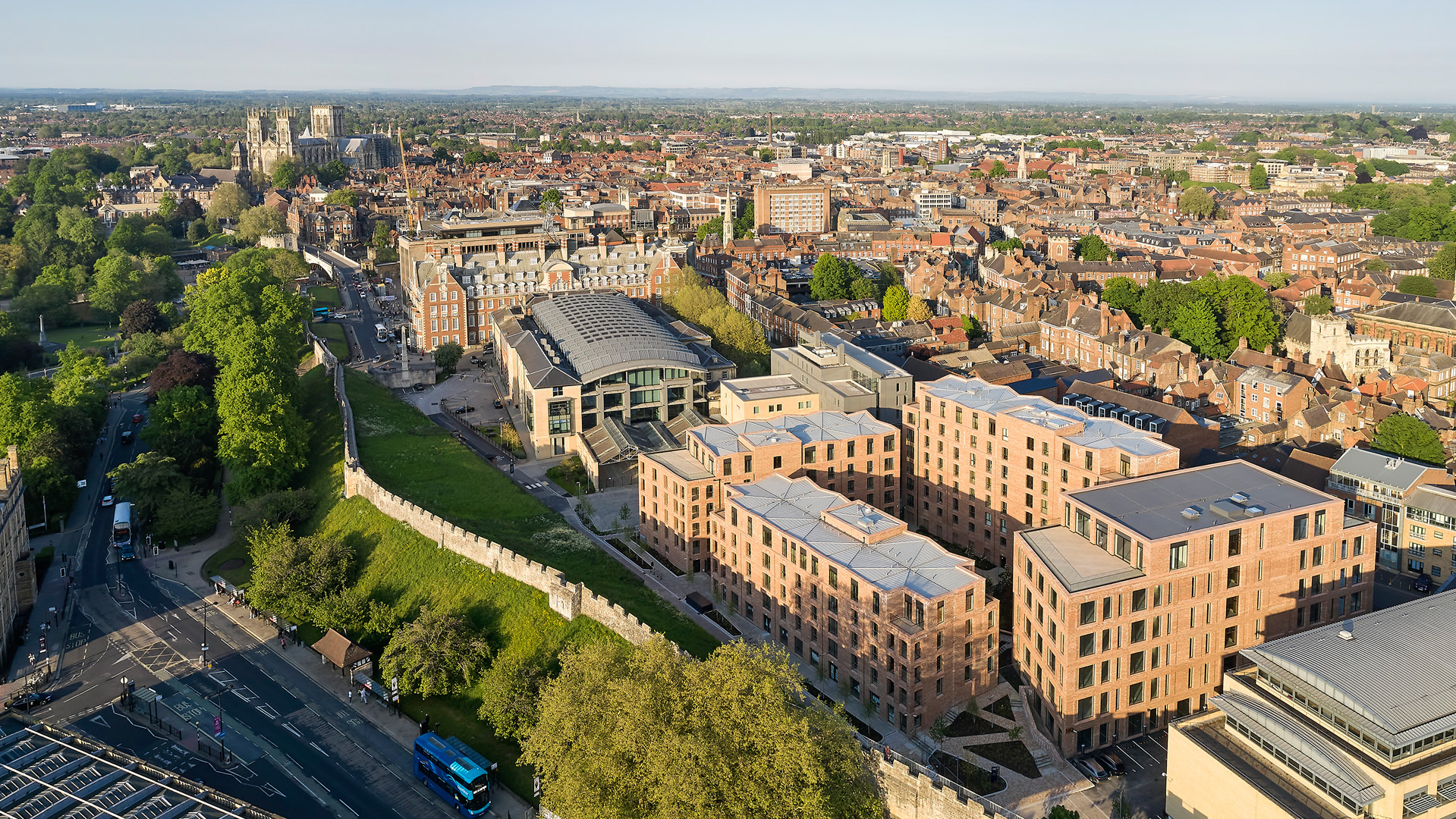
Hudson Quarter (HQ) is a mixed-use development of 127 apartments and circa 4,000sqm office space. The accommodation is housed in three residential buildings and one office, around a central courtyard. Fuse was appointed by Palace Capital plc in 2014 as architects and interior designers for this scheme and were later novated to Caddick Construction during the delivery stages. The project was fully completed in April 2021.
When Palace Capital plc purchased the property, it contained an existing 1960’s office building, Hudson House. Fuse was originally appointed to obtain a Permitted Development planning approval for the re-use of the building, which was granted in 2016. However, following discussion with City of York Council (CoYC) the client decided that a full redevelopment of the whole site would be of better long-term benefit for their shareholders and the city.
Fuse’s brief was therefore to maximise the development value of the site, whilst ensuring planning approval could be gained: not straight-forward when working in historic York and when the site borders the City Walls, is overlooked by the planning office and is a stone’s throw from Historic England’s office!
Client: Palace Capital PLC / Sector: Residential / Status: Complete / Photography: Hufton and Crow
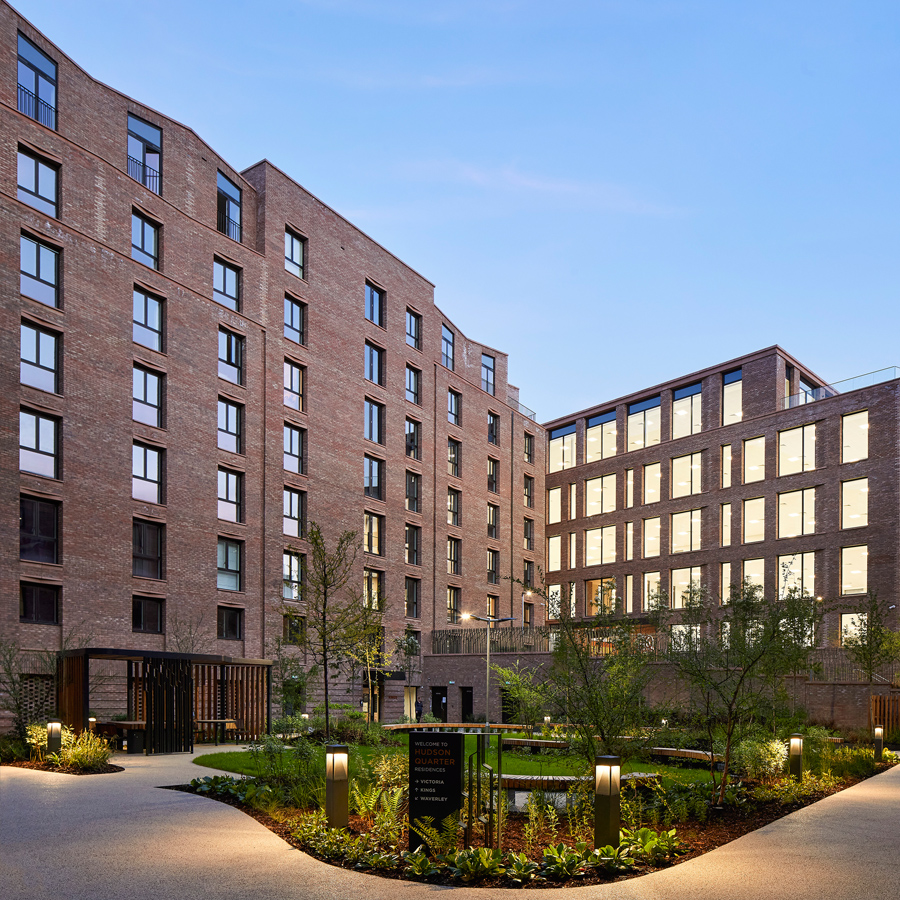
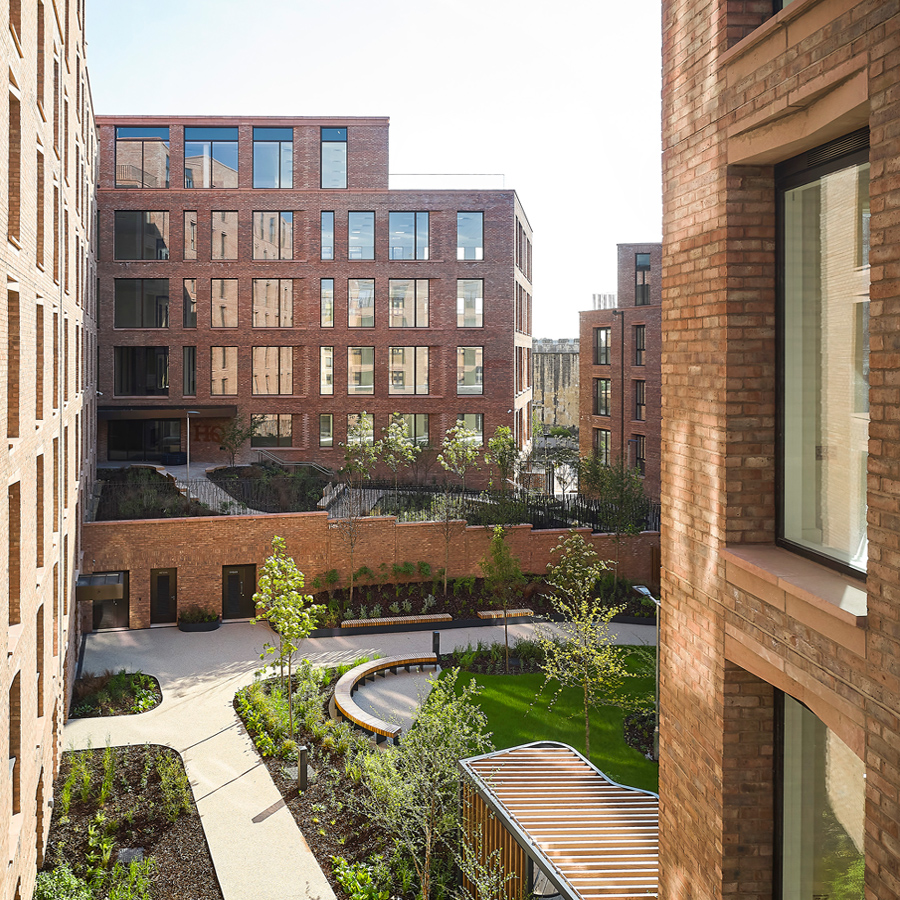
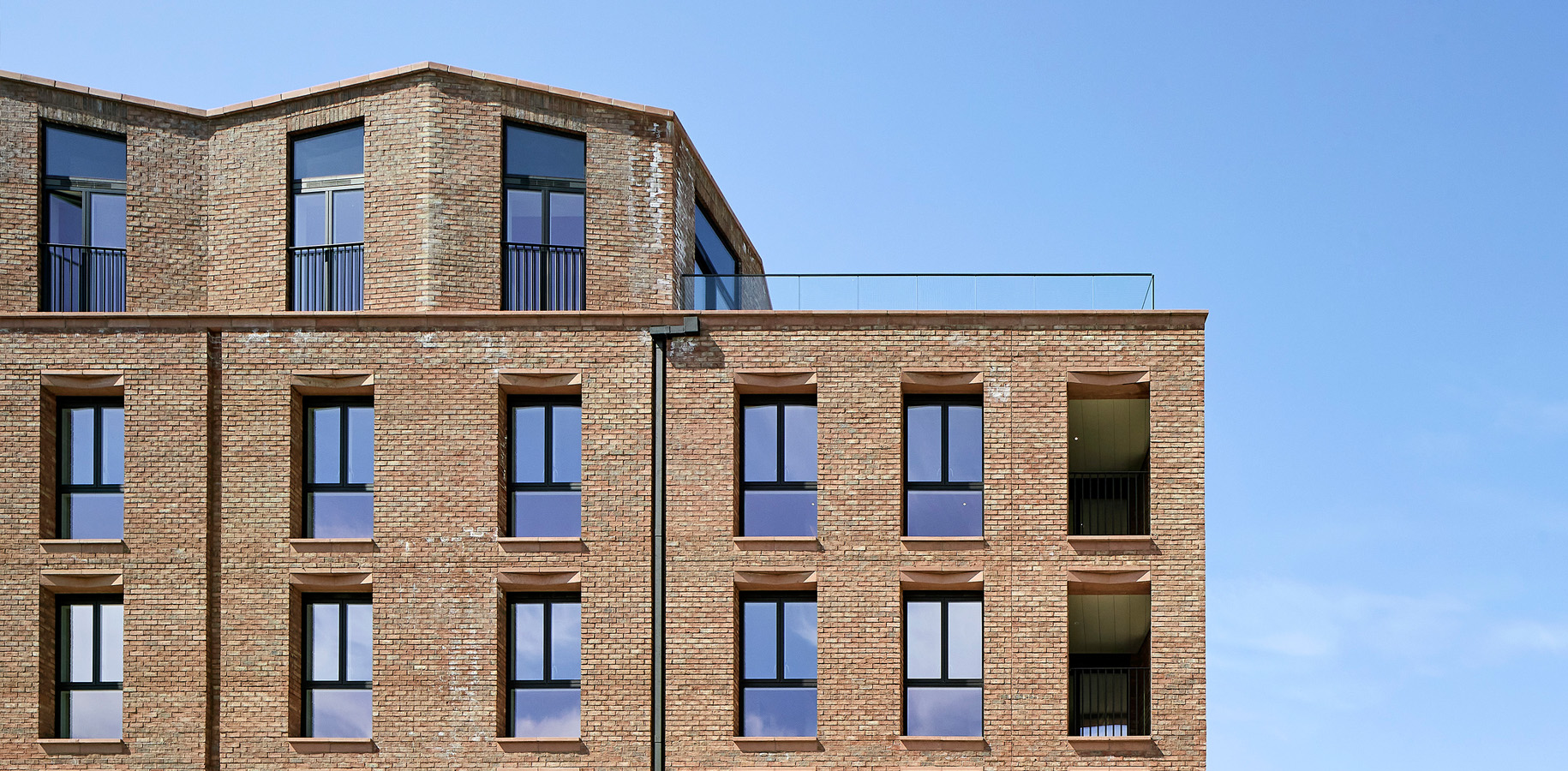
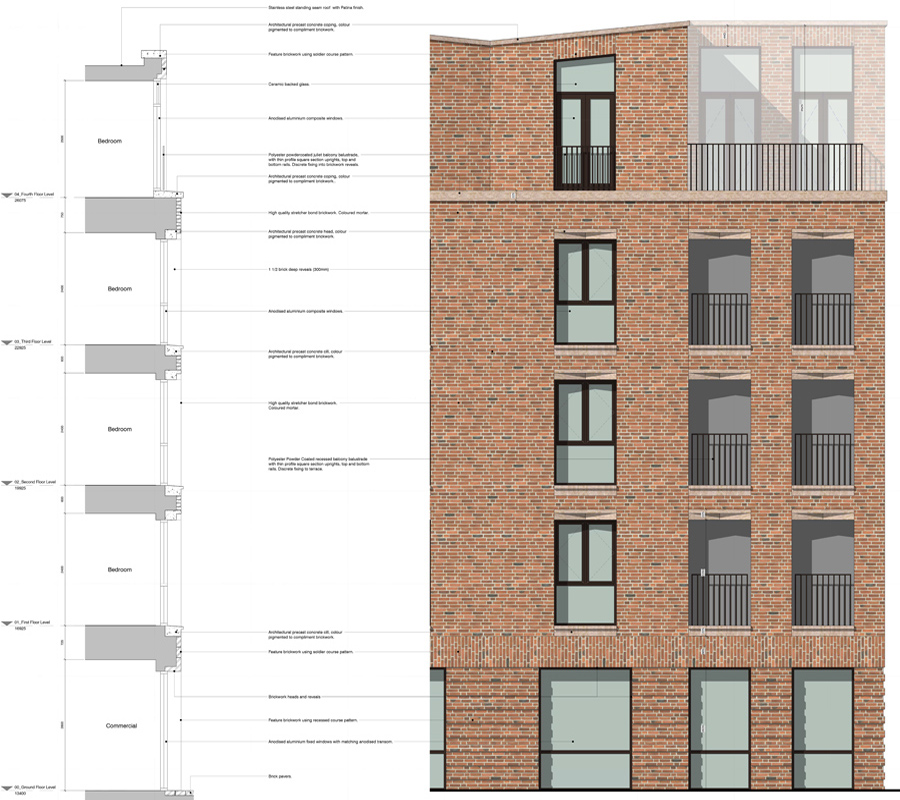
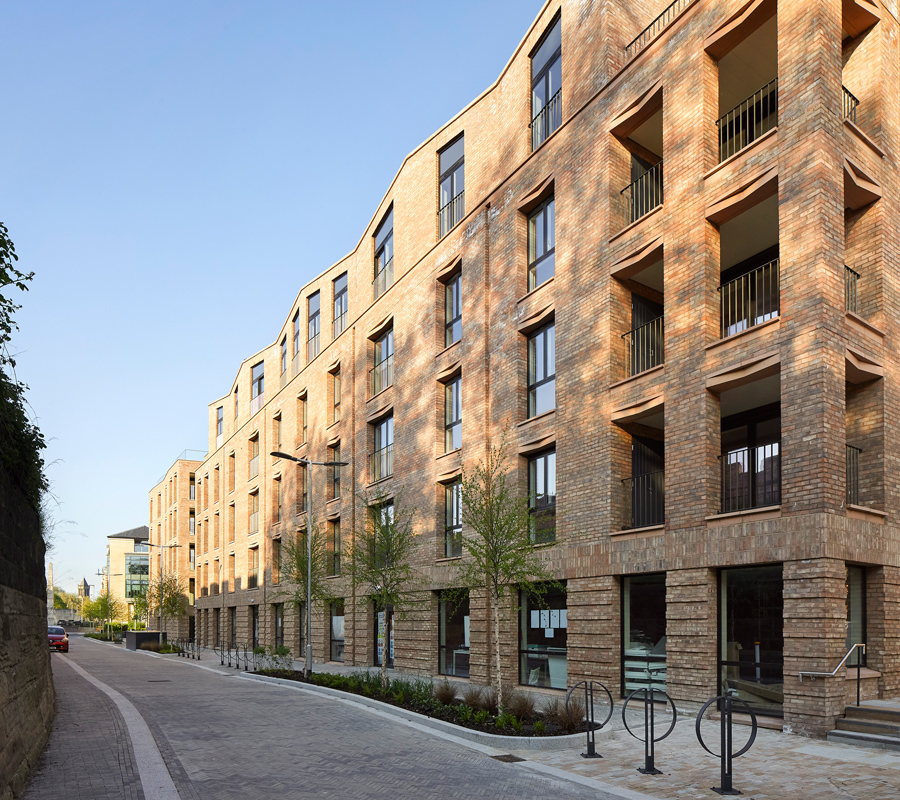
Contextual Design Approach
The site is in a highly sensitive location, only a few metres from York City Walls, and required a very sympathetic design solution. Fuse and other members of the design team therefore undertook an extensive Pre-App consultation process. During this time Fuse worked collaboratively with the design team and officers from City of York Council (CoYC) to develop a scheme that positively responded to its surrounding context.
Furthermore, the officers of CoYC were keen to see a new public pedestrian connection between the nearby train station and the Micklegate area. Given there is a 5.5m level difference to overcome, this was quite a challenge! Working alongside re-form landscape architects, a new, fully accessible route was conceived.
The massing of Hudson Quarter’s buildings was carefully designed to step down from Toft Green towards the City Walls, so as not to dominate the latter. A single brick type was used to clad the buildings: its selection key in tying the buildings to their location and providing the architecture with a calm, timeless quality.
Central to this place-making approach is the residents’ fully landscaped courtyard, providing the apartment dwellers with valuable external amenity space and secure access to each of the residential buildings. The courtyard includes a gazebo with power and lighting, which residents can use when working (or playing!) from home.
The Office
Hudson Quarter boosts the first speculative office to be built within the City Walls in decades, HQ’s office has been designed to be let either to a single occupier or on a floor-by-floor basis. The office’s massing was carefully conceived to minimize the visual impact when viewed from outside the City Walls and be respectful to the adjacent listed Toft Green Chambers building. The result is a cut-back and roof terrace at both ends of the building.
The office achieved a BREEAM Excellent rating at completion and has the highest possible Wired Score rating (Platinum) for its connectivity and robustness. The first office letting, to law firm tenants Knights, has set record rent levels for York: testament to the design quality, location and specification.
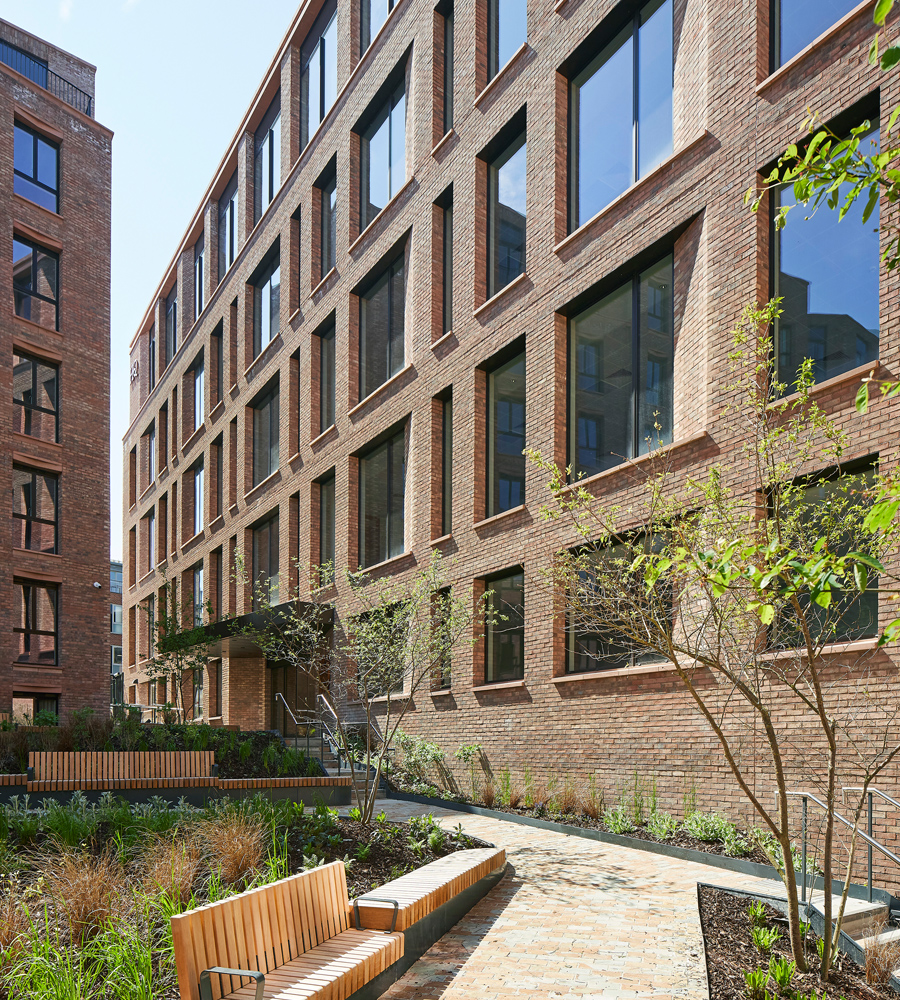
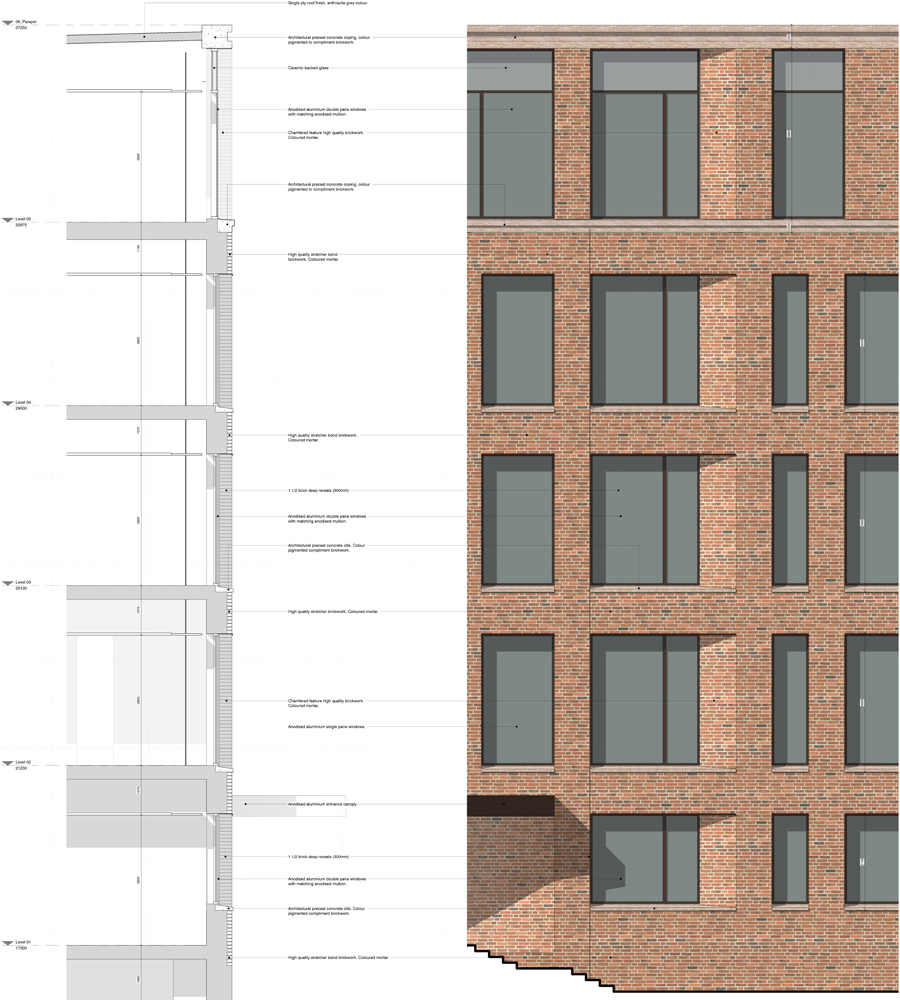
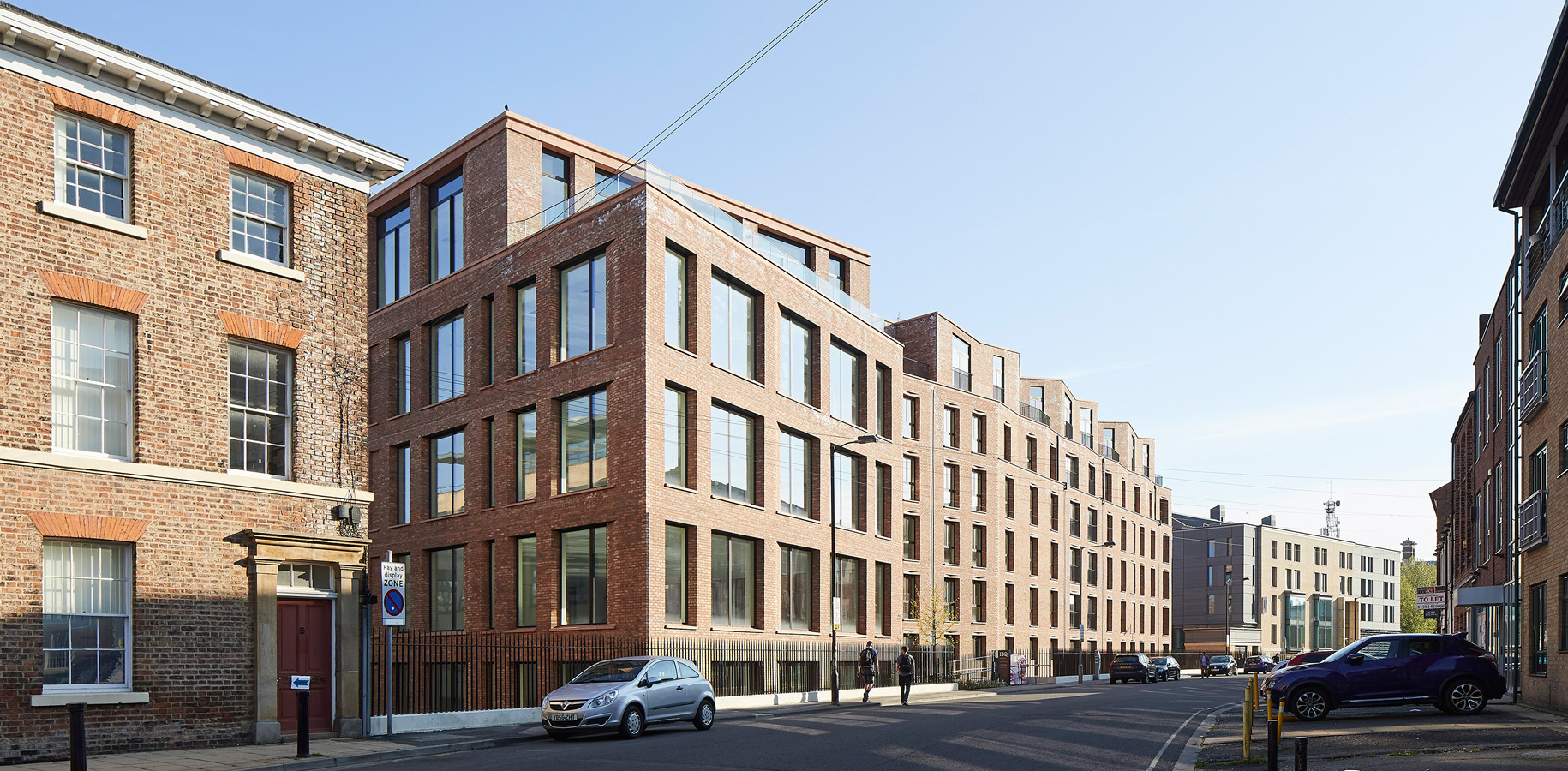
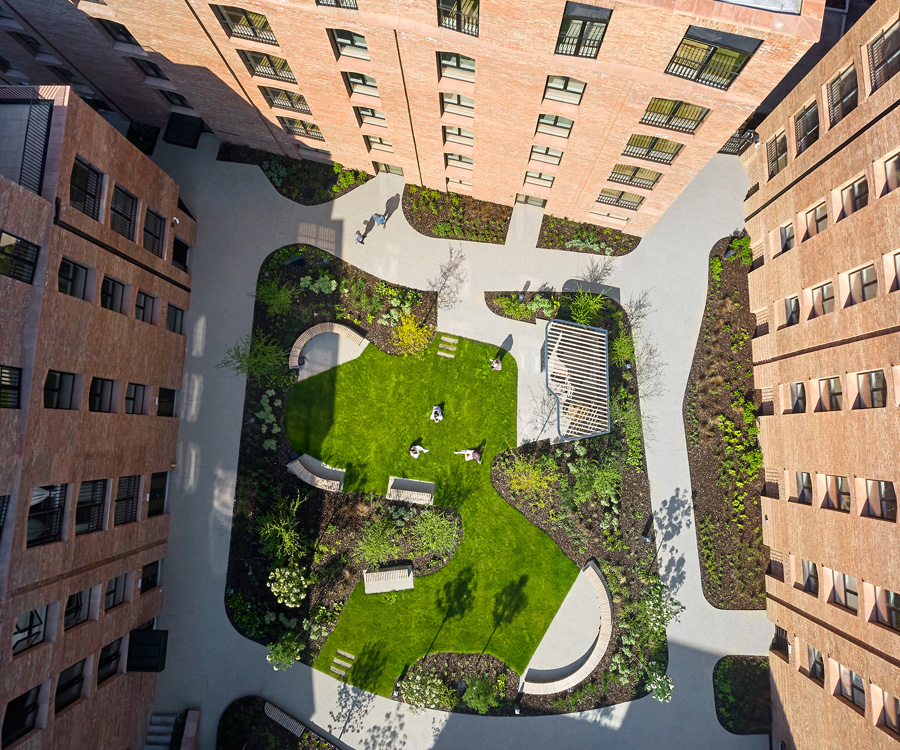
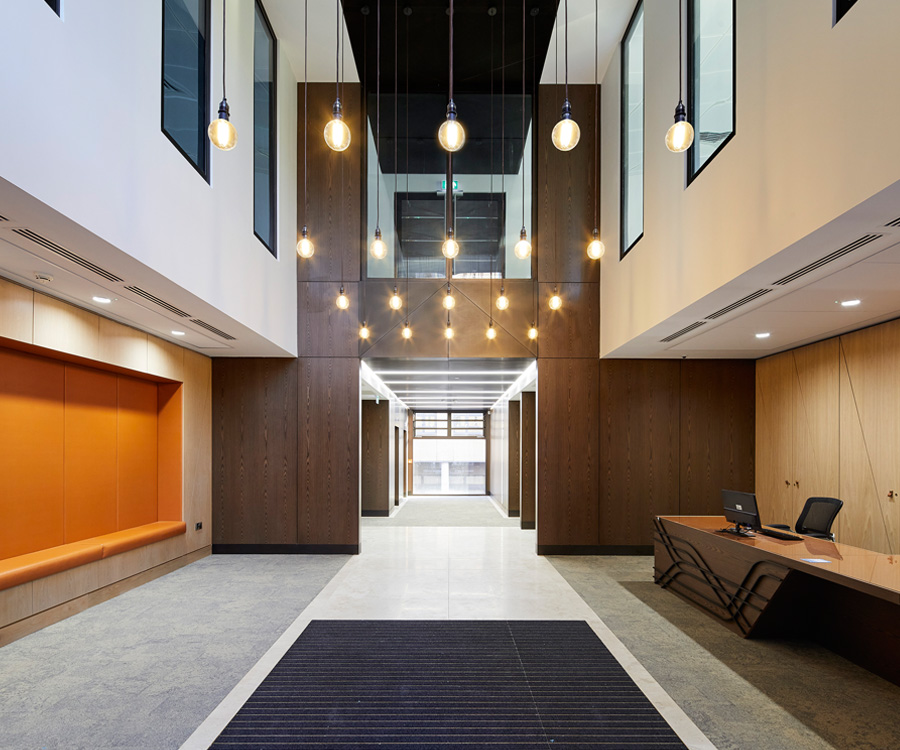
“Yorkness”
Those familiar with working in the city will know that having a scheme with “Yorkness” written through it is particularly important. Hudson Quarter was designed with this in mind:
The buildings have been deliberately pushed close together, to mimic tight spaces in the city. Rooflines and upper floors of the buildings undulate, to reflect in a contemporary manner the organic roofscape of the Micklegate area. Furthermore the external walls are angled to reflect the organic nature of York’s core and the window heads are similarly angled, to ensure a consistency across the design. Lastly, the site’s connection with its railway past (it was once the site of the original rail station) has been expressed in design features, including track “motifs” in external balustrades, gates and even in the HQ Office reception desk.
The Team
We worked with a brilliant client, main contractor and locally based design team for this project. Even with the restrictions and complexities imposed by the Covid crisis, the team work ethic shone through and the project was a delight to work on. Significant team members noted below:
Project Manager: Emmaus Consulting / Main Contractor: Caddick Construction / Landscape Architect: re-form landscape architecture / Planning Consultant: Lichfields / Cost Consultants: Turner & Townsend / Structures & Civils: Roscoe / Building Services: Couch Perry Wilkes / Joint Residential Agents: Hudson Moody & Carter Jonas / Joint Commercial Agents: JLL & Sanderson Weatherall / Communications Consultant: Royal Pilgrim
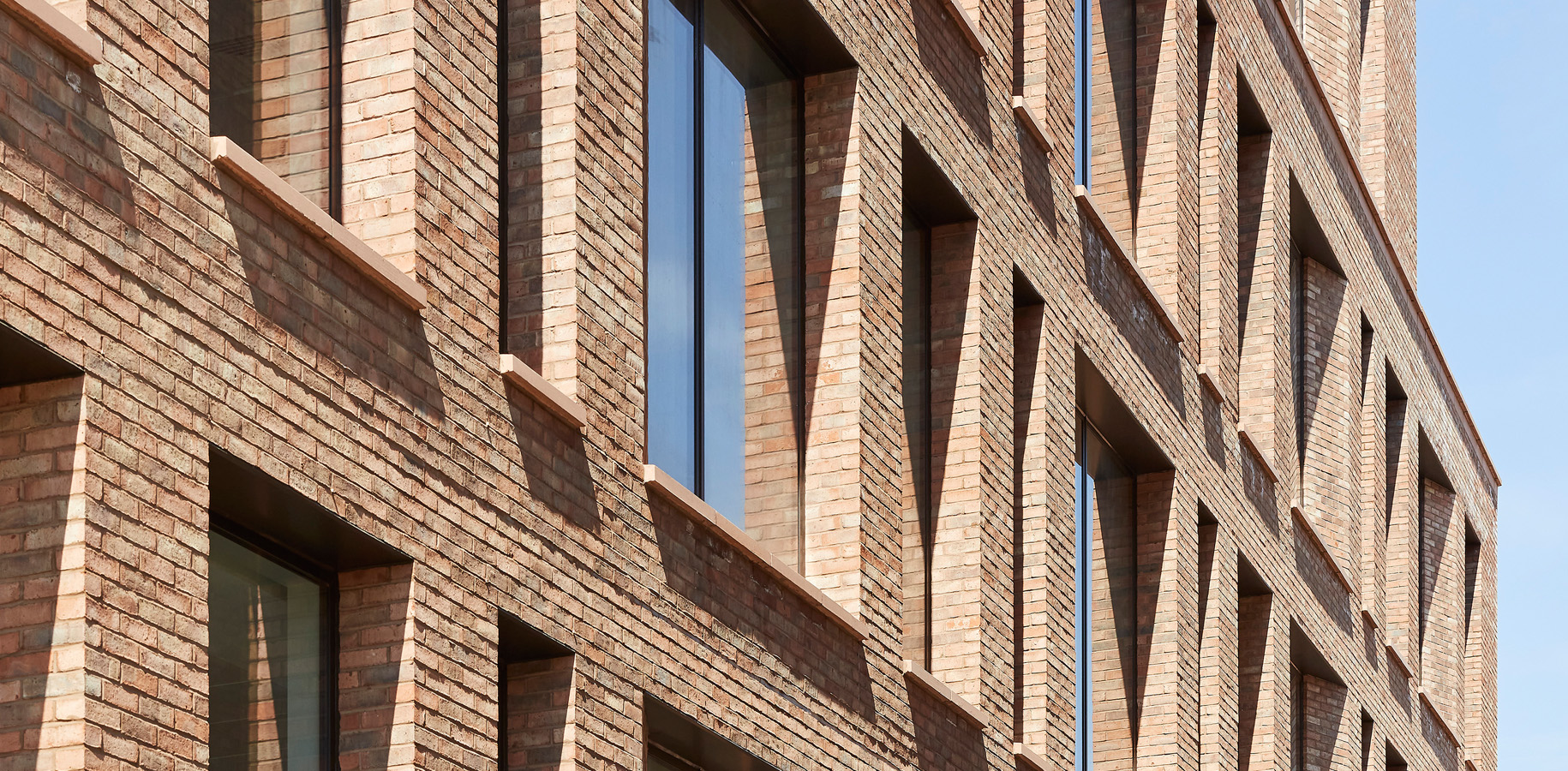
Fuse Studios Limited, info@fuse-studios.com
