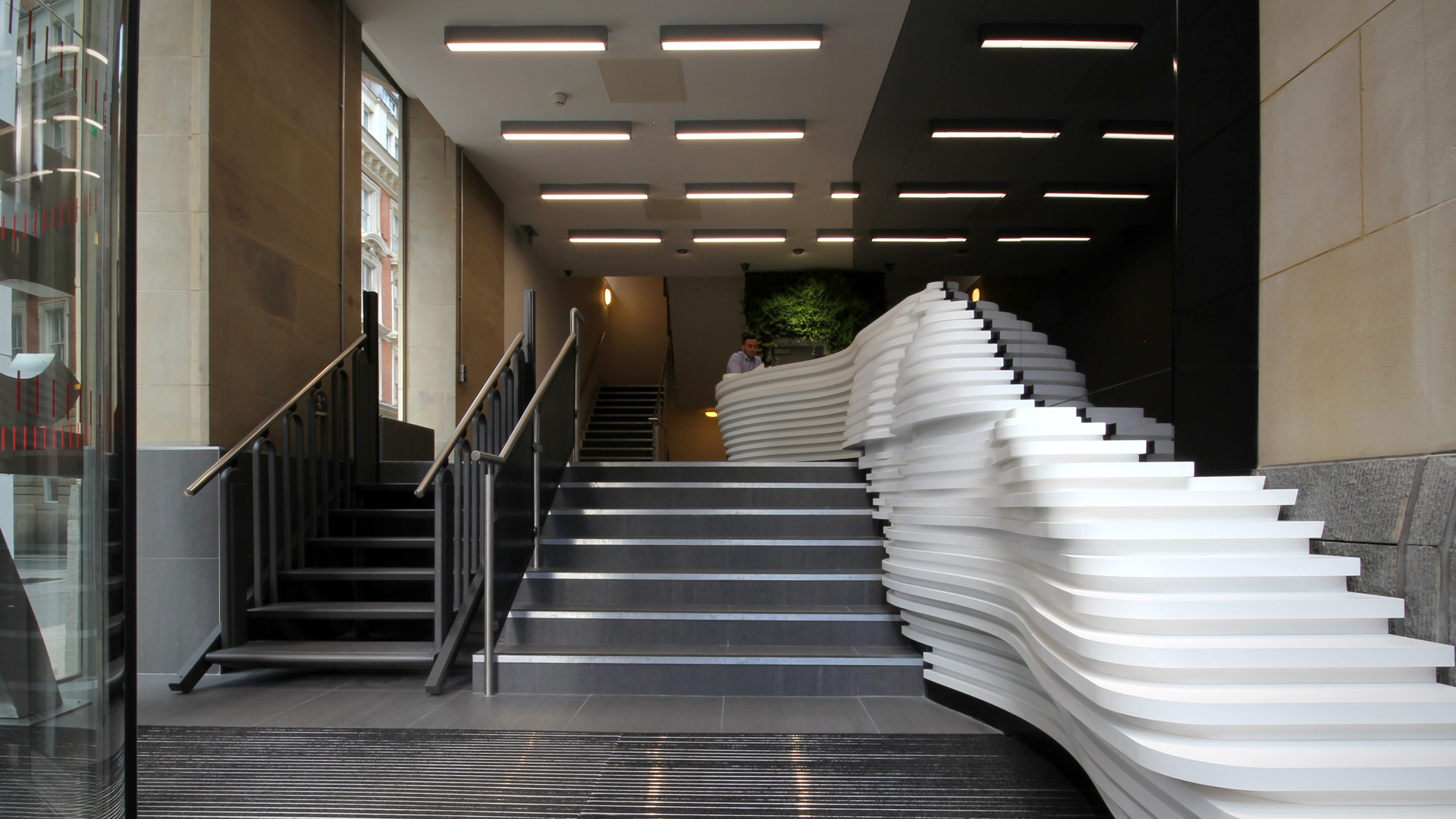
Manchester city centre office space doesn’t get much more central than Bruntwood’s 57 Spring Gardens. Occupying a prominent corner plot this building is surrounded by great locations, bus, train and tram links, plus the best of Manchester’s shops, restaurants and bars.
Fuse was approached by Bruntwood in 2015 to remodel the entrance area and common parts in keeping with the same high quality environment as the office space on offer. Following a review of the existing spaces it became apparent that the entrance experience had 2 inherent challenges that to be successful would need to addressed.
Despite its prominent location the lack of visibility into the reception area created a sense of uncertainty on its function or indeed if the building was open. In addition once inside visitors were immediately greeted by a 1.2m change in level. The first impression was of seven rising steps and a large stair lift.
Focused on addressing these key issues, the Fuse proposals offered a clear strategy of change. Increasing views into the space via additional windows was simply not an option. However, views into the space was not the issue. The real challenge was to increase street presence. This was achieved via over-sized signage – 2m tall back illuminated numbers located in the low level windows either side of the rotating entrance doors. The building now presented itself to both of its approach elevations. The signage was deliberately positioned to frame the entrance with the numbers 57 providing immediate clarity on the buildings address and where to enter. The addition of back illumination to the signage further enhanced the message ‘we are here and we are open for business’.
Internally, Fuse proposals endeavoured to continue the clarity of the exterior. The physical barrier created by the traditional platform lift was removed in favour of folding steps. This had the effect of doubling the width of the entry route and helped to visually re-connect the lower and upper levels.
The next challenge was created by the restricted area upon entry. Limited space meant that the reception desk had to be located on the upper level. The Fuse concept was to propose an installation piece – a sculptural and undulating desk that would both physically and visually connect the upper and lower spaces – drawing people up through the space past the desk which actually morphs into seating, providing a function to what was an unused transient space.
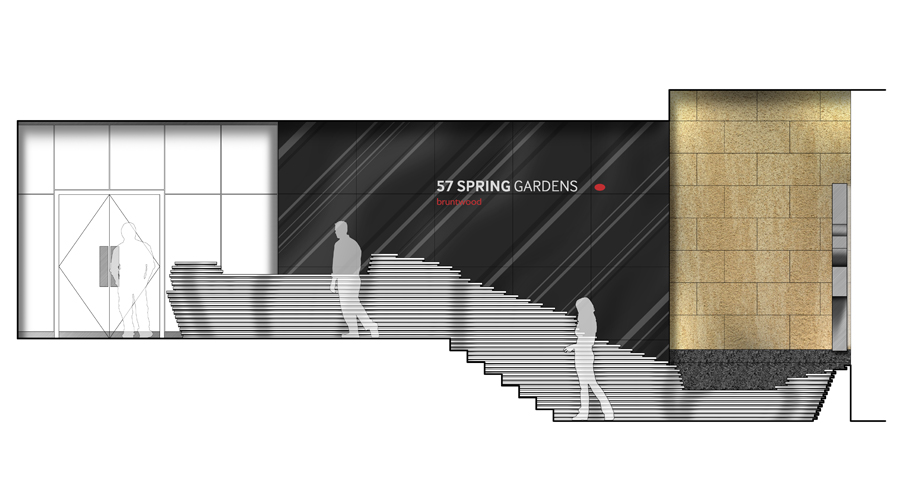
Finally and mindful of the client’s policy of promoting well-being through the use of green spaces, a living wall was installed to the lift core. Located at the rear of the reception area, this provided a fun and natural backdrop to what has become a fully accessible and contemporary interior.
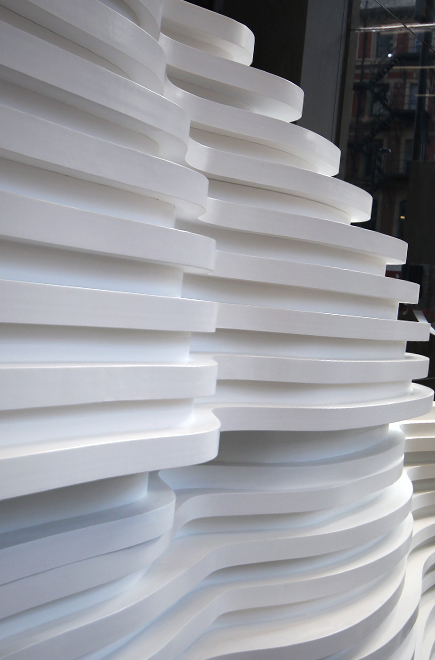
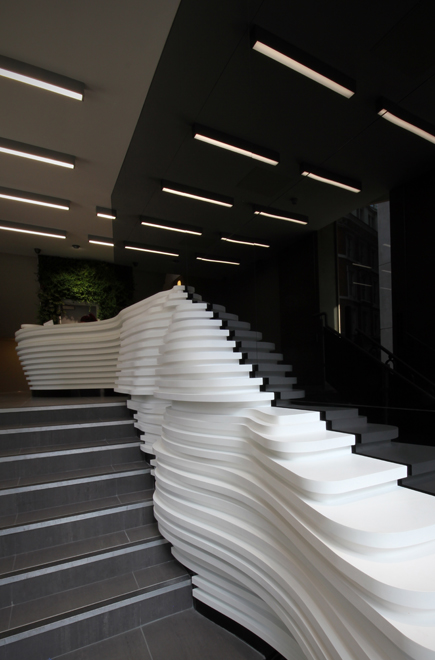
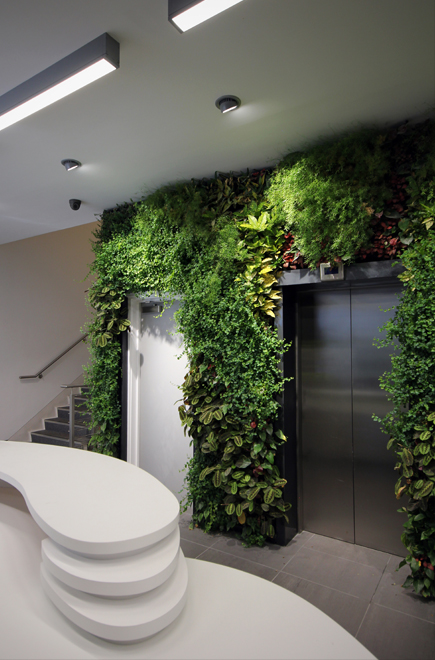
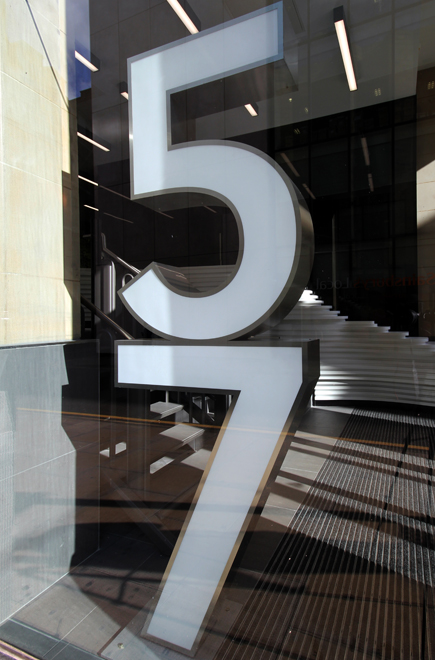
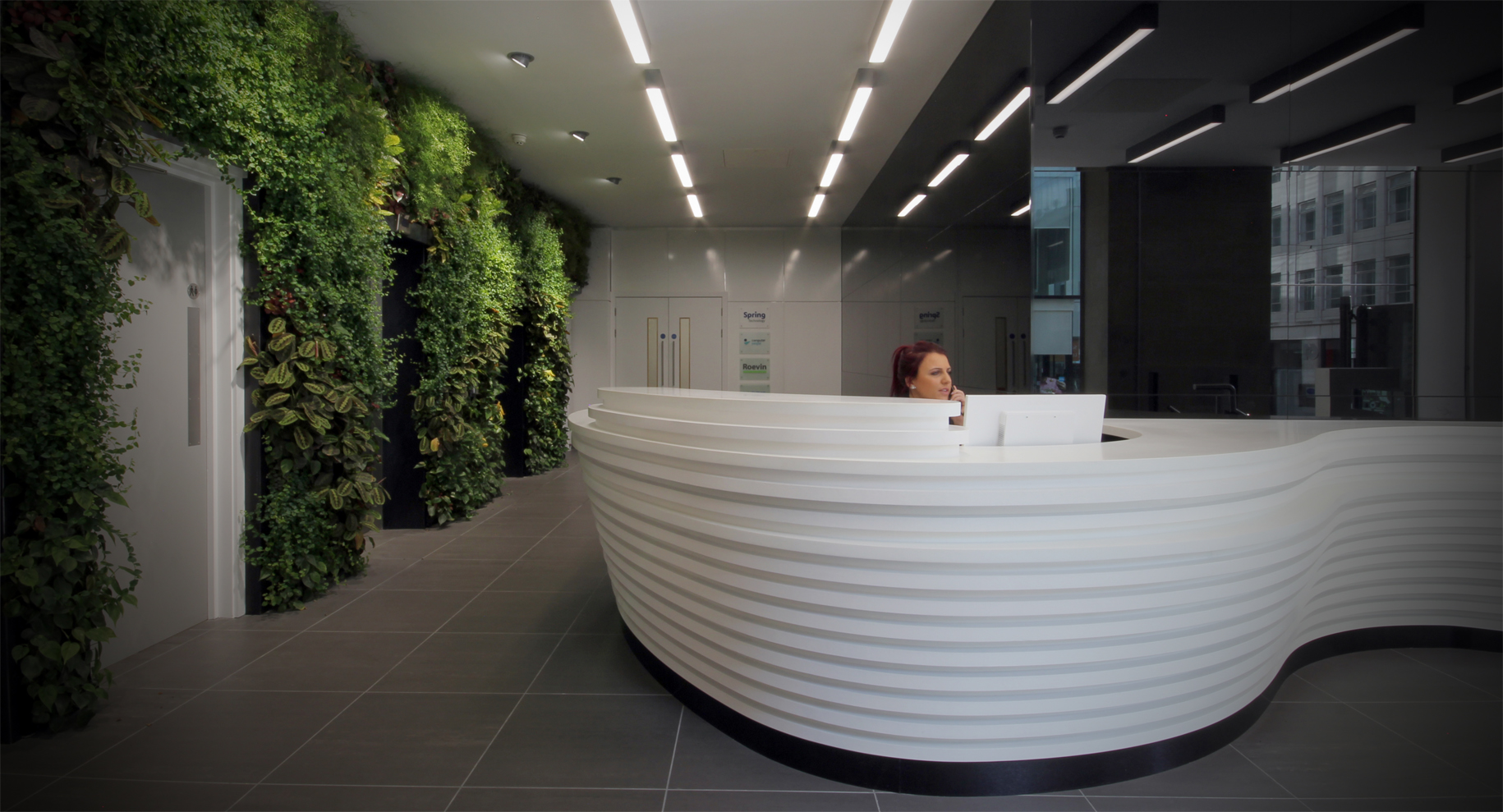
Fuse Studios Limited, info@fuse-studios.com
