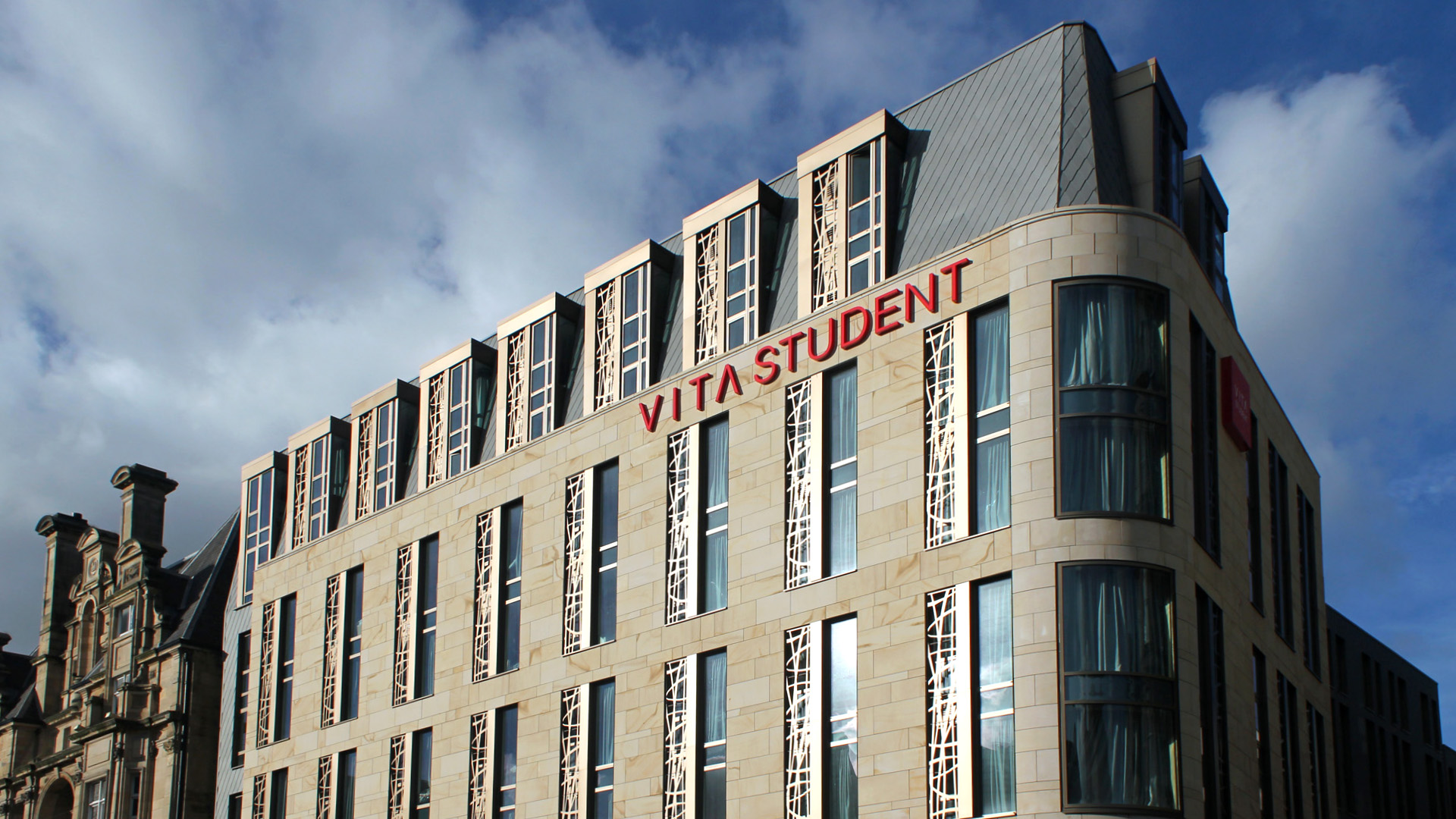
Fuse’s third project with Select Property Group is located in a highly prominent site, a two minute walk from Newcastle’s Central Station. VITA Student Newcastle, a market leading student accommodation scheme, successfully launched in September 2016 and delivers 259 high quality, self-contained studios in the heart of the city centre.
Surrounded by eight listed buildings and other notable local landmarks, the complex site had lain dormant for several years, following the demolition of the fourteen storey, modernist Westgate House office building, which had previously part-occupied the site. The site was complicated by overlooking matters, topography constraints, an existing below ground substation and considerable foundations from the existing buildings upon the site. The close proximity of surrounding listed buildings and general prominence (the building can be seen as soon as you exit Central Station) required a sensitive, high quality design solution. Working with the city’s planning and design officers and with advice from English Heritage, Fuse developed a façade treatment that complimented its neighbours but was unashamedly modern in appearance. The client’s brief had called for a contemporary building but one of a “timeless” design quality.
The building rises in a series of steps from just two storeys in the north-west corner facing Rosemary Lane, to seven storeys facing Westgate Road to the south. The building’s massing responds sympathetically to its urban context and privacy of neighbouring residents; whilst ensuring its own residents’ amenity and views are maximized.
Respecting the heritage of the surrounding listed buildings and location within one of the city’s Conservation Areas, high quality external cladding materials were incorporated into the building’s design. The overall design concept was to use traditional materials into the façade treatment, whilst elevating the building in a contemporary manner.
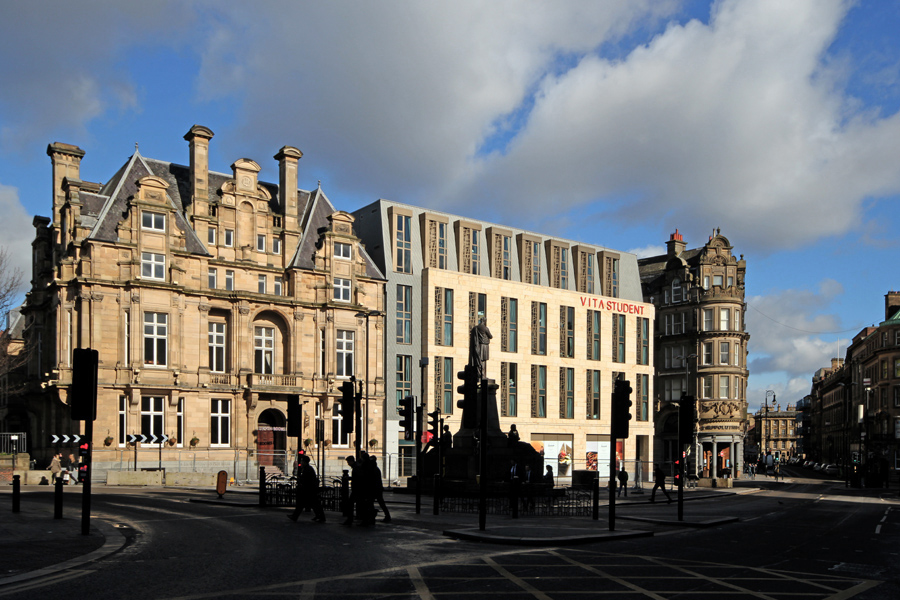
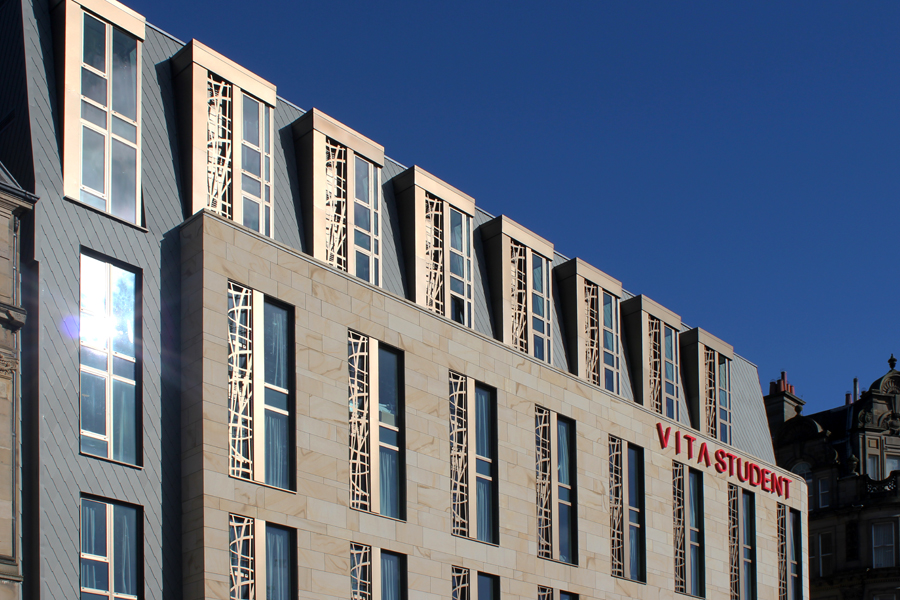

The residential studio accommodation is supported by VITA Student’s signature communal facility for the occupiers: ‘The Hub’. This 3,500sqft communal facility wraps around a beautifully landscaped internal courtyard at lower ground floor level. Whether it be study orientated time, private dining with friends, working out in the gym or simply chilling in the movie room, The Hub has been designed by Fuse to ensure that that creating a thriving student community is at the forefront of the scheme.
Design cues were taking from the surrounding buildings in terms of building heights, window proportions, façade rhythm and materials. In addition a great deal of attention was paid as to how the building “turned” the prominent junction between Westgate Road and Pudding Chare, resulting in the very large curved glass windows that are a major feature of the completed building – and offer some stunning city views for some of the residents!
Given the building’s significant neighbours and location on the edge of Grainger Town, it was entirely appropriate to use a natural sandstone cladding for the principle elevation facing Westgate Road and partly as the building turns the corner into Pudding Chare. Just like its Victorian neighbours, the building then utilises another material (facing brickwork) to clad the Rosemary Lane and remaining Pudding Chare facades.
At the upper level zinc shingles have been used to clad the top floors and roof of the building: the mansard building form and materiality again responding to its neighbours. High quality anodised aluminium window framing and feature screens were used for the building’s principle facades.
The building’s ground floor has been arranged to provide a main entrance for students from Westgate Road and to create a stand-alone 3,500 sqft restaurant/bar unit, which will be ideally located in this thriving part of the city centre.
Architectural design was in the hands of Director Mike Harris and his colleagues David Hall, Phil Walker and Nathan Sykes. The building’s interiors were carefully crafted by Fusilier Nathan Curtis. Structural engineer for the project was WSP and the main contractor was Carillion, to whom Fuse was novated for the construction stage. Landscape design was provided by Re-form Landscape Architecture.
As a footnote to the project, Mike began looking at this site over a decade ago for the original site owners. In a story that has gone full circle, Mike eventually delivered a scheme with Neil Adamson from Select Property Group – Neil being part of the original site owning company. As Mike is fond of reminding us: “it’s a small, world!”
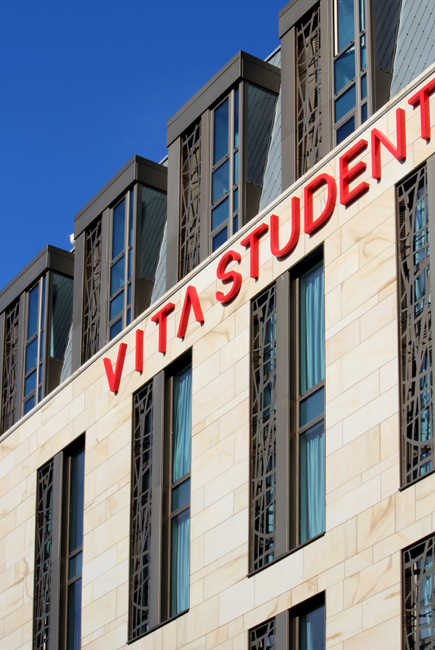
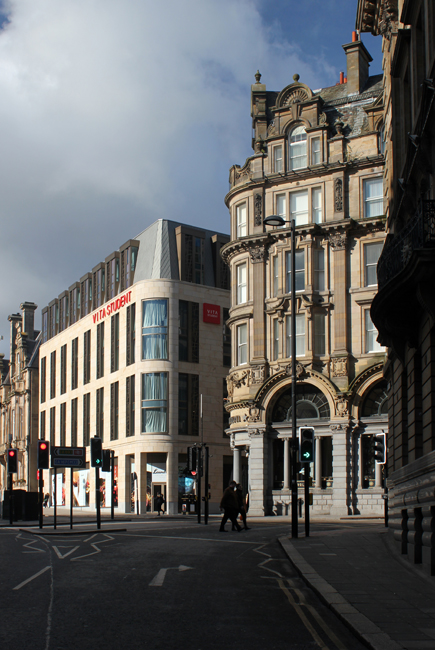
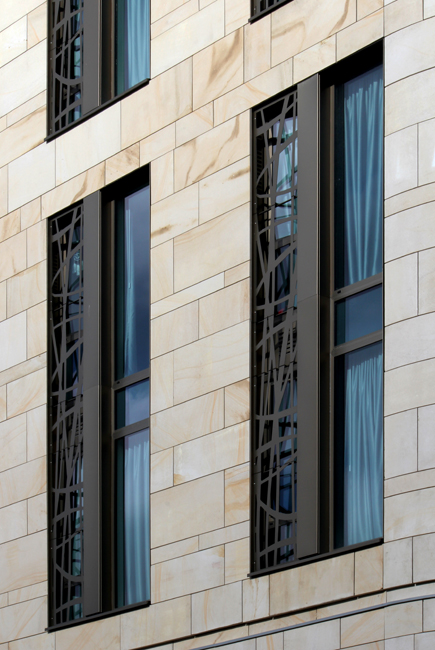
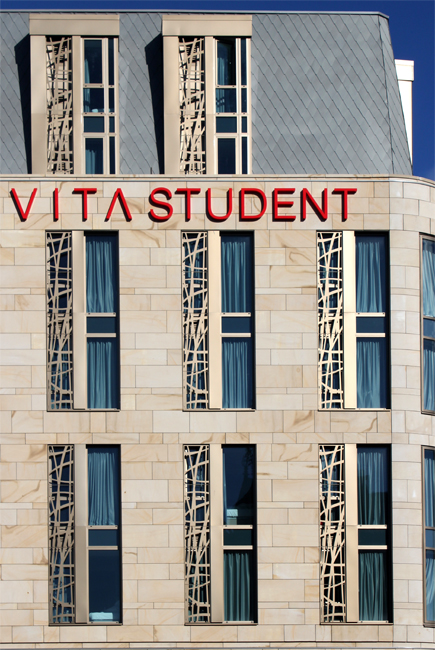
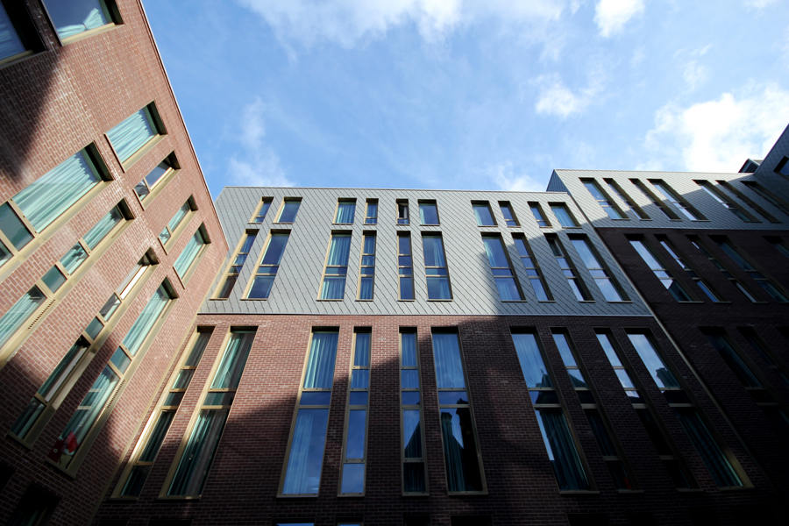
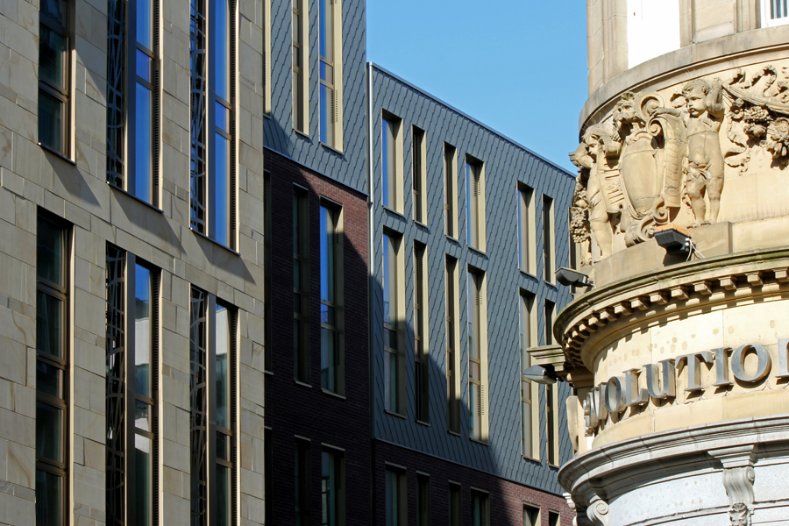
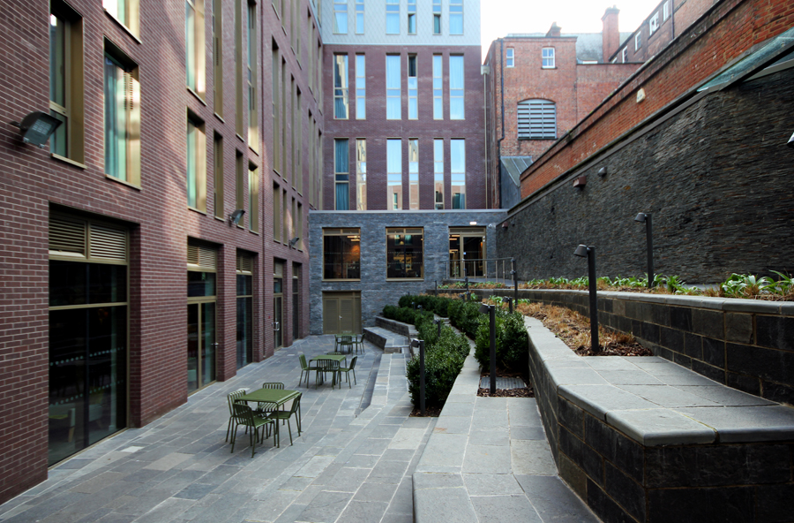
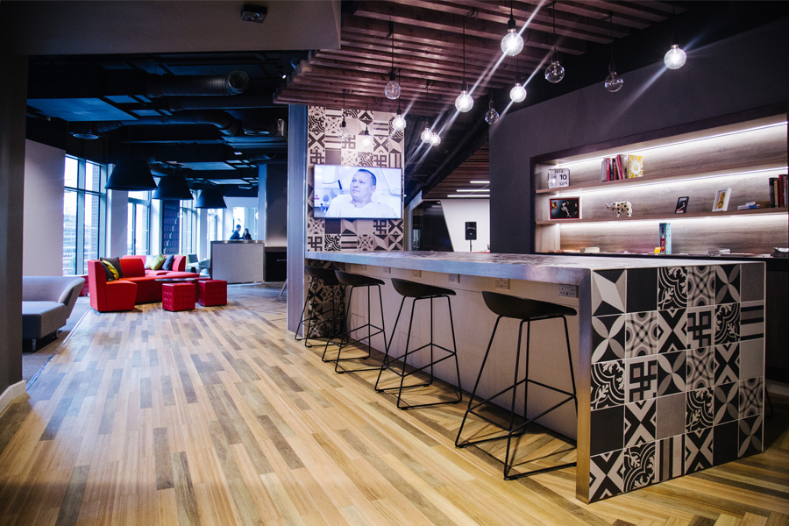
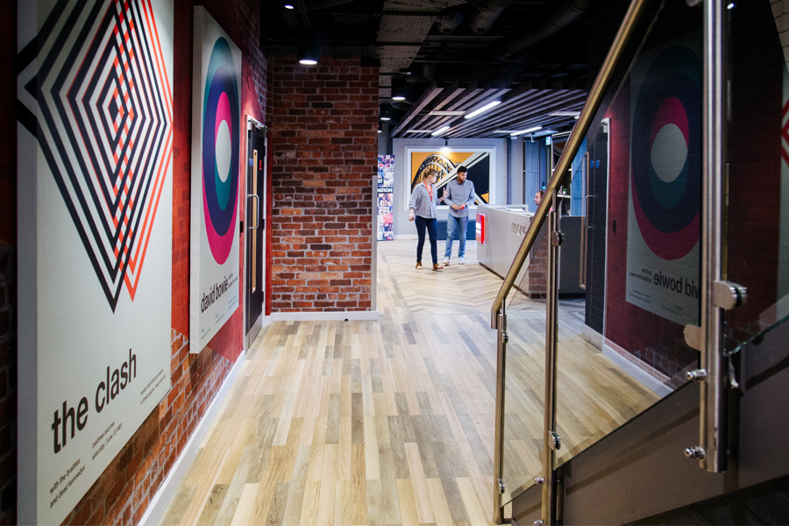
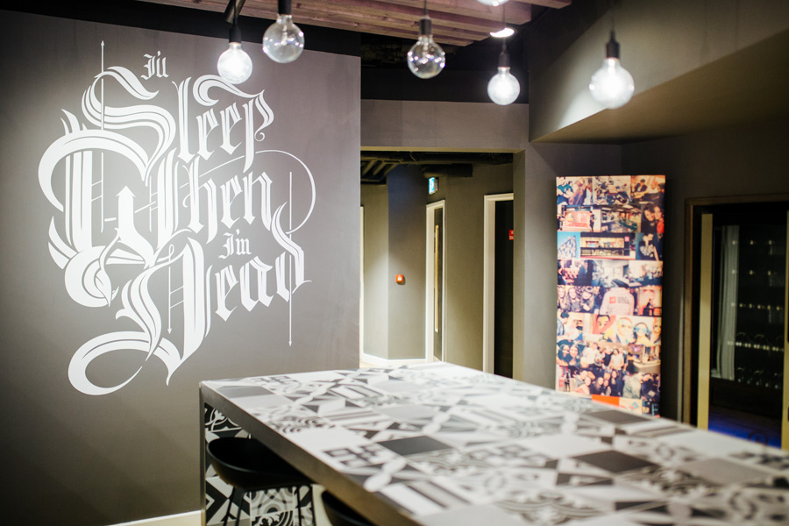
Fuse Studios Limited, info@fuse-studios.com
