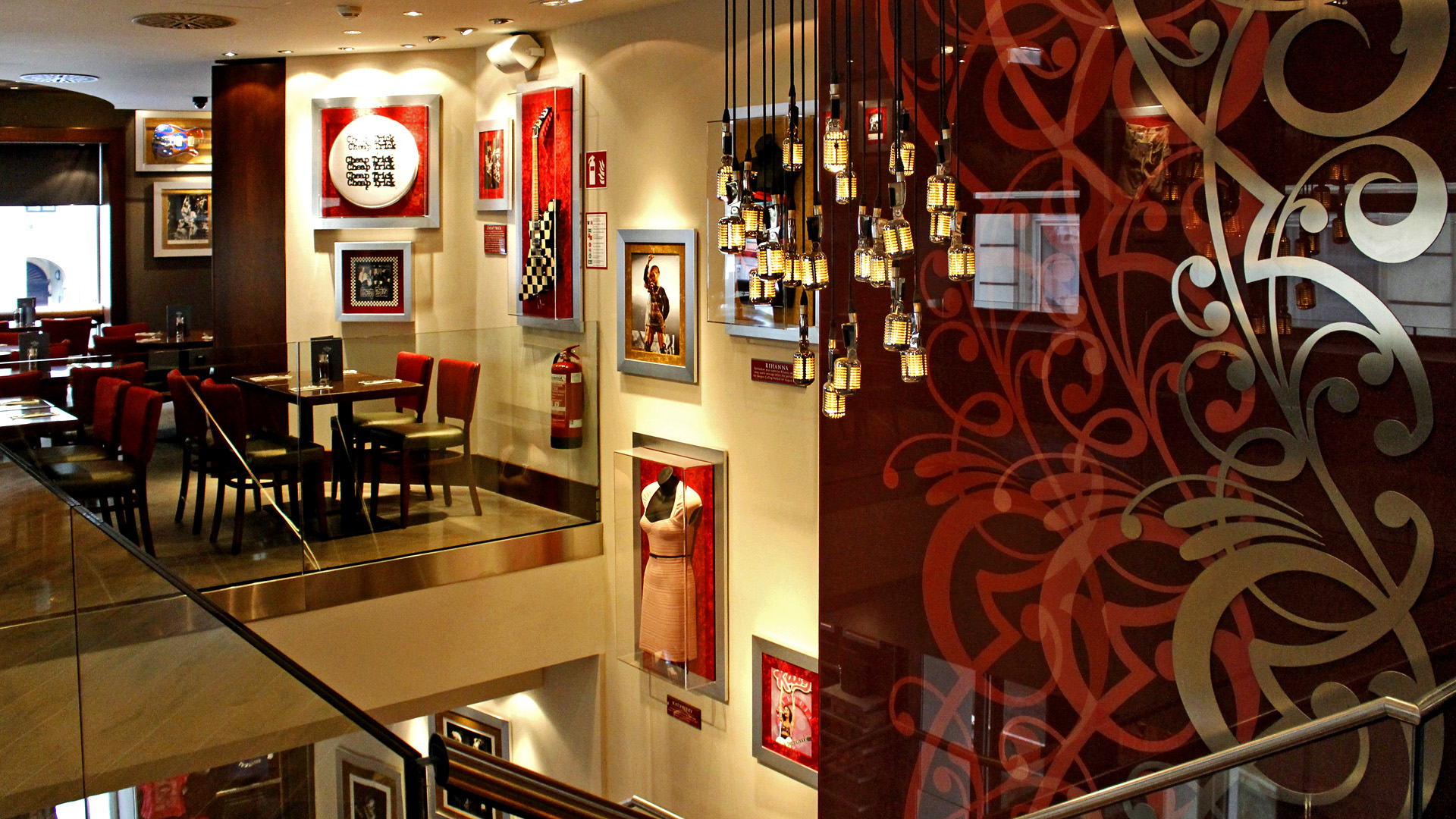
October 2014 saw the official Grand Opening of the Hard Rock Cafe in Vienna, Austria. Situated in a prime location on Rotenturmstrasse, just down the road from the tourist magnet of St. Stephen’s Cathedral, it extends over three floors, with two bars and provides over 300 dining covers.
Fuse began work in Vienna as long ago as 2011 and we looked seriously at three other sites on Rotenturmstrasse before the current location was finally selected. The unit was already a restaurant but required major alterations, a new electricity sub-station, a total replacement of electrical and mechanical systems and completely new kitchens as well as the Hard Rock fit out itself. Space planning the venue was extremely challenging as the space available for kitchens was severely limited. The back of house spaces therefore split between all three levels with the food prep and wash up at first floor, the main line kitchen at ground and the storage and staff areas utilising the basement.
In common with all the Hard Rock Cafes, the design is a response to the host city and so is unlike any other Hard Rock venue. Unusually, the cafe utilises just one main colour – red -inspired by the plush opera houses of the city of music – once home to Beethoven, Brahms, Mozart, Schubert and Strauss. The colour is introduced through one predominant material – glass. Mixed with hardwoods and stainless steel, this produces a contemporary look but with subtle classical references throughout.
The front of house staircase (above) linking the ground and first floors had to be replaced late in the project when the City of Vienna decided that it no longer met the requirements of current legislation. The replacement had to take place in an almost completed cafe so there were a lot of crossed fingers when the old stair was finally removed without damaging either the finishes or the priceless memorabilia both of which were already in place by this stage. Behind the stair, an enormous feature glass wall rises through both main floors of the venue. Constructed of red glass (on a steel frame – this is a heavy wall!) it is decorated with a motif developed for the project. This is applied to the front of the glass in 3mm brushed stainless steel. the two ‘echoes of the motif were screen printed onto the rear face of the glass before the red enameling was applied.
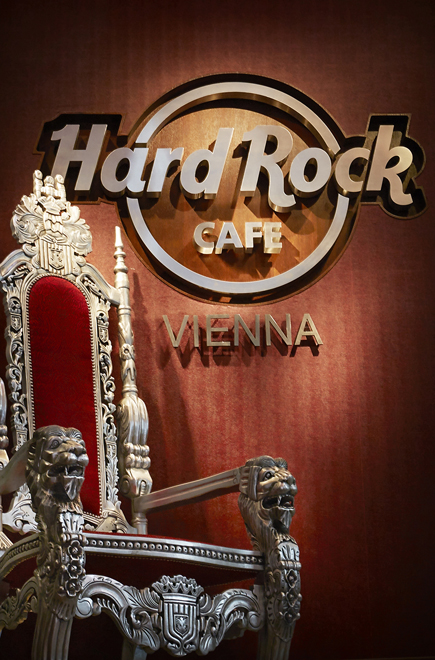
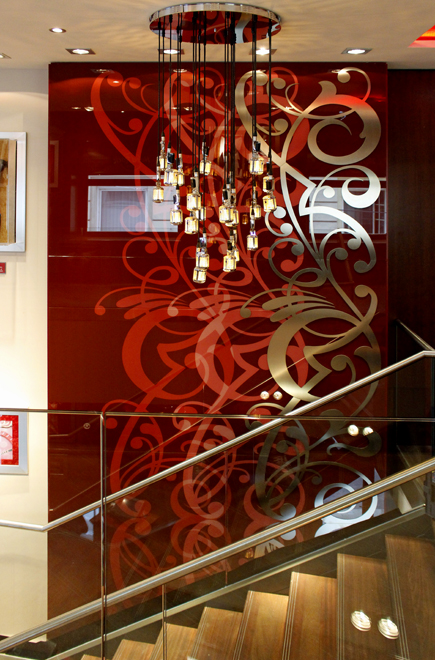
All Hard Rock Cafes have a ‘photo opportunity’ – a place where visitors naturally gravitate to have their photograph taken. Whatever form it takes, it includes the famous Hard Rock ‘badge’ logo and the name os the host city.Vienna is no exception and here we used the space beneath the stairs to create a giant feature throne – some 2.7m (9’0″) tall, the back is recessed into the red glass wall and edge lit with LED lighting.
The ground floor bar is at the rear of the building, close to a secondary entrance which connects the cafe to the ‘Bermuda Triangle’ area of Vienna – the late night entertainment district of the city. The ‘concrete’ bar front uses Viennese patterns in relief to contrast with the smooth red glass of the backfitting (which conceals all the main service risers between the floors) and both bar front and backitting are illuminated with programmable RGB LED lighting which slowly changes the colour of the lighting throughout the day from a warm white for lunchtime through to a deep red late at night.
The new suspended ceiling which conceals all the new mechanical and acoustic installations is pulled away from the external walls of the building to allow the existing high windows to be retained. The higher ceiling is finished in timber plank (actually not timber at all but a digitally printed wall-covering to minimise the weight and cost). The inner ceiling is a lighter paint finish. The step in the ceiling is repeated in a change in floor finish following exactly the same line. The external walls are finished in darker colours and the inner walls use a lighter ivory colour.
The first floor can be sold separately for functions or act as an extension to the main cafe area at busy times. Two dumb waiters connect the area to the kitchen below and finding a location where the dumb waiters could serve all three floors was one of the biggest challenges we faced when initially space planning the venue. In the end, we used the path of the old kitchen extract duct and installed the new extract elsewhere.
The Rock Shop (below) occupies its usual spot at the front of the property and manages to pack a lot of retail into a very small space. It includes items of ‘ghost’ furniture – impressions made by furniture that isn’t actually there at all – such as the wardrobe below. There is a lot of dark hardwood to create a slightly more opulent feel than usual and the POS counter is picked out with fret-cut metal back-lit with coloured LED lighting
The store smashed all records for merchandise sales and staff had to be flown in from other locations to help the unit cope with the volume of trade.
Congratulations to project interior designer, Fusilier Paul ‘Bubbles’ Henning and thanks for all those who had vital supporting roles in the studio including Tracy Heywood, David Eastwood and Andrew Thurman. As ever, our thanks go to the huge, international team that worked with Fuse so collaboratively to make this happen within an ambitious budget and a near-impossible timescale:
At Hard Rock, thanks go to Stephen Abbiati (Italy, Denmark and everywhere in between) Rick Sconyers, Maneesa Kelly-Fagen and Maria Carrillo (USA) our lighting design partners Chris Filippidis and Andy Pound at Technical Arts (UK).
Thanks too to the local Austrian team ably led by our local architect of record Thomas Hrabal and his team at Hrabal Architektur; Gregor Szerencsi, Christian Janisch and the team at mechanical and electrical designers BPS Engineering; structural engineer Hans Pfeil; acoustician Jörg Felgitsch of Vatter and Partners (all in Austria) and last but by no means least, the irrepressible Marco Noli along with Simone Sassoli and Alessio Bianchi of miracle-working main contractors EXA (Italy once again).
Food services design was by Ken Schwartz and his team at SSA (USA), audio visual design and installation by Jon Micelli and the team at Technomedia (USA) and data and low voltage was John Moss and the guys from KFP (UK).
Another amazing team. It was a privilege to work with you all.
Selected images Stephen Abbiati and Ben Leitner. Copyright www.benleitner.co
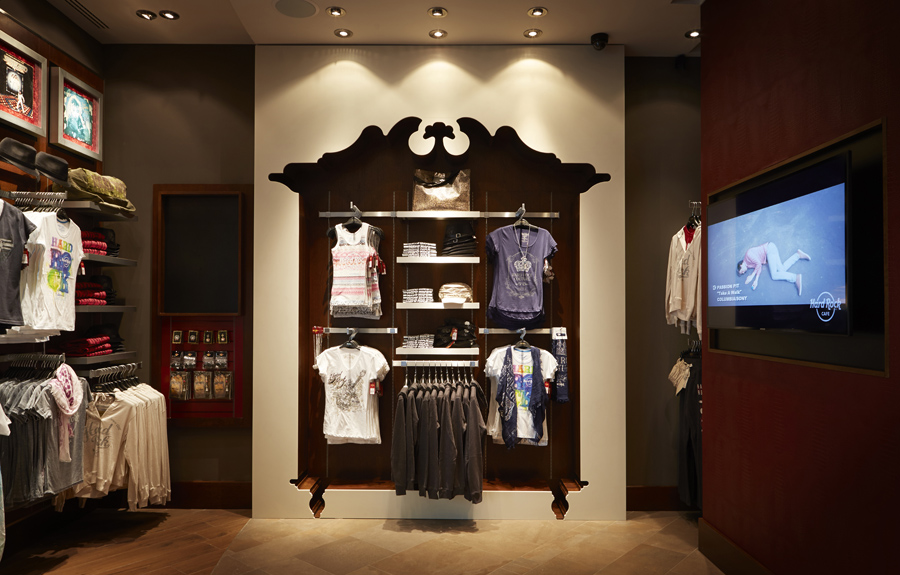
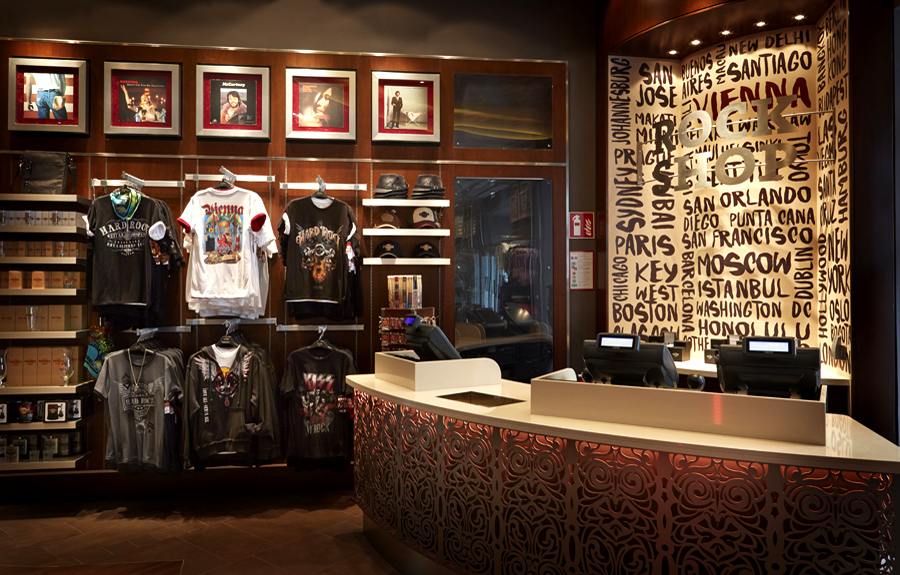
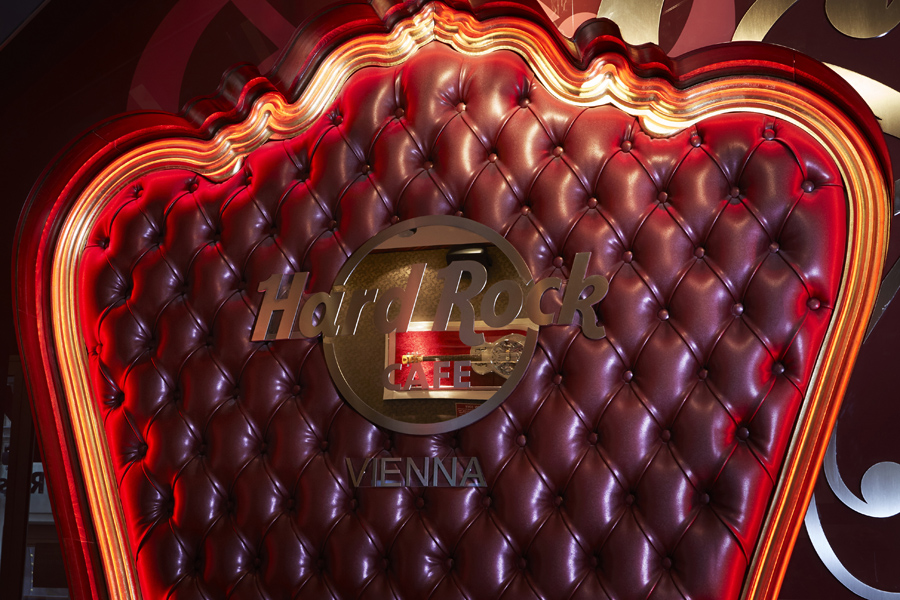
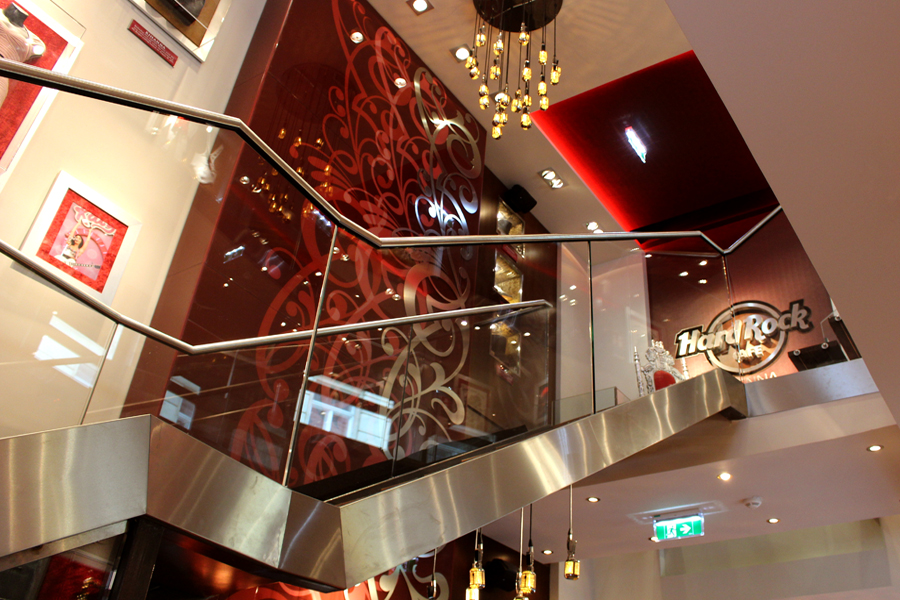
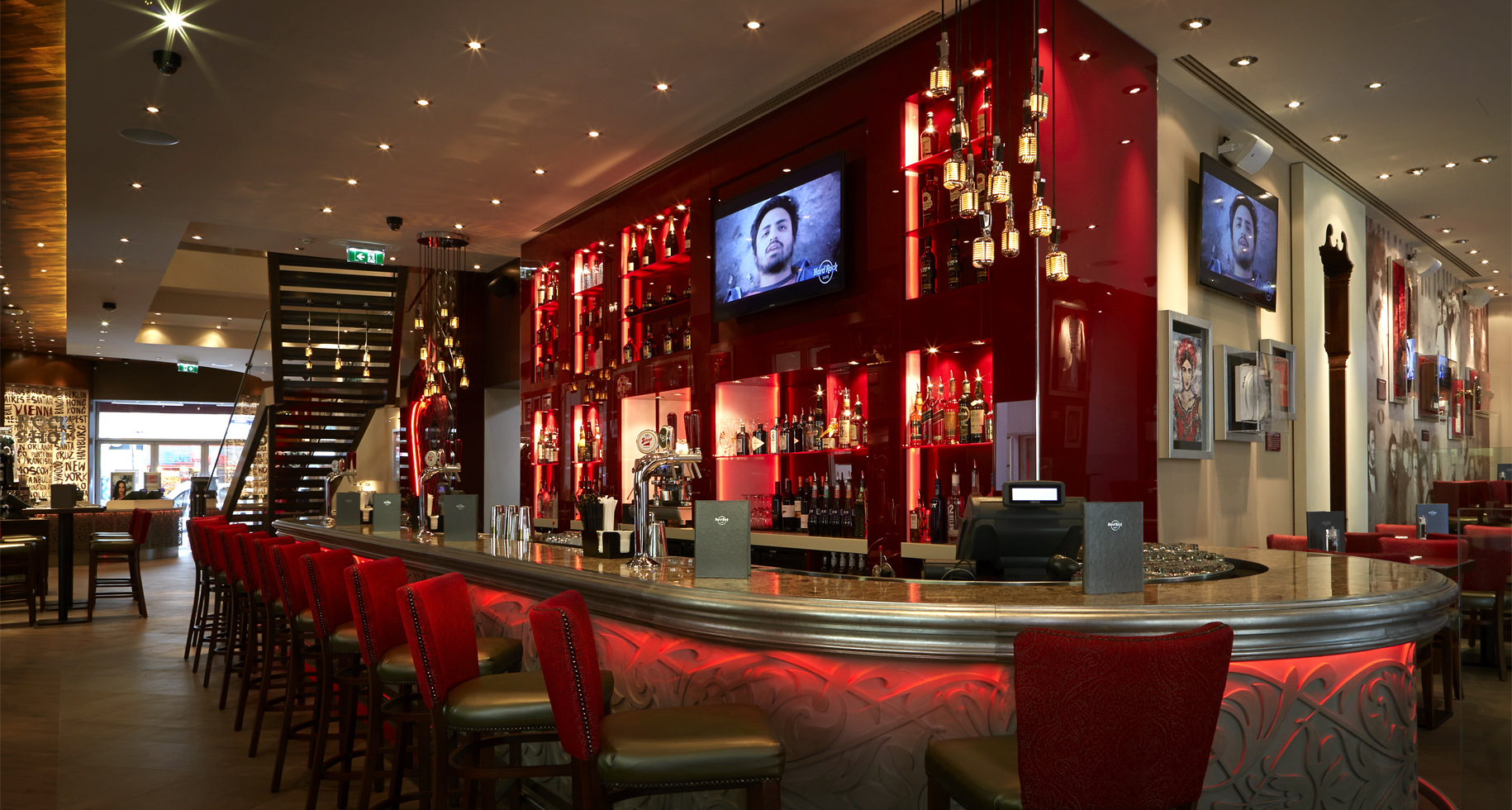
Fuse Studios Limited, info@fuse-studios.com
