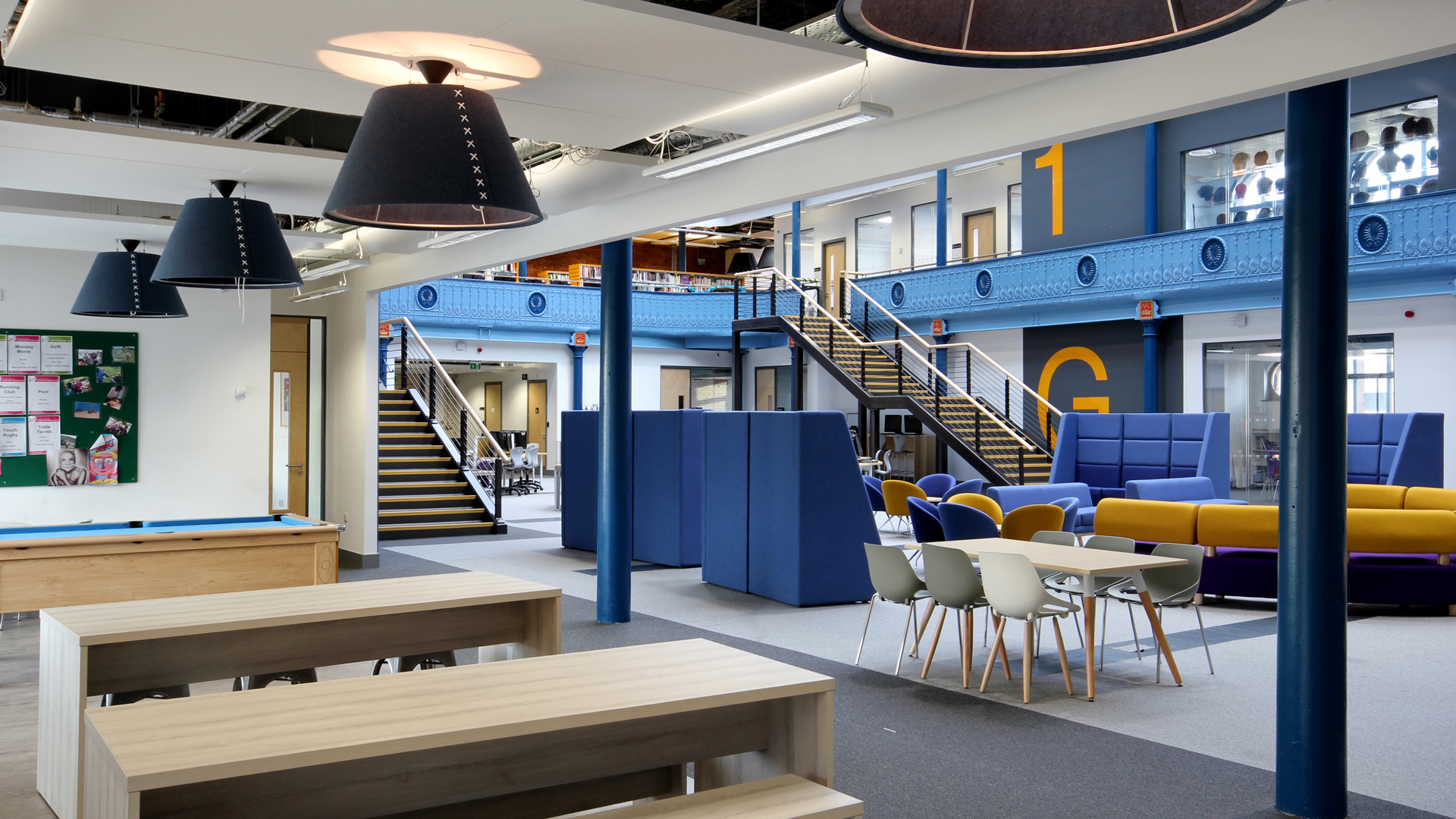
The latest phase of the Leeds City College Printworks Campus was completed in June 2015. The restored Print Hall 1A, part of the old Alf Cooke Printworks, has been given a completely new lease of life and now provides stunning informal teaching areas, staff offices and social spaces for the growing college. The project has won the Committed to Construction Award for Heritage and Refurbishment and the RICS Award for Building Conservation. It has also been nominated for the Leeds Award for Architecture under the Altered Building category.
Originally built in 1894 to designs by Thomas Ambler, the Alf Cooke Printworks gradually developed over a duration of more than 100 years into a large industrial complex until its final closure in 2006. Schemes were initially brought forward to covert it into offices but but it was announced in 2011 that the site would become part of Leeds City College. The College’s Printworks Campus opened in September 2013, at a cost of £25 million for the renovation of the print halls and the construction of new buildings adjacent. This latest phase adds Hall 1A (pictured right before conversion) to the campus.
Certain existing features, including the decorative spiral staircase (below right) were identified as a key architectural features during initial conversations with the planning department and interests groups such as the Victorian Society and Leeds Civic Trust. Others included large industrial doors which have been retained and refurbished in-situ and the timber roof trusses which have been cleaned and exposed to retain as much as possible of the original character of the building.
In accordance with the ‘light touch’ approach, existing surfaces have undergone minimum repairs. Original features and protrusions have been left in-situ. The texture of existing materials, such as the brickwork, has been celebrated being left exposed, reinforcing the industrial character of the Print Hall. Existing cast iron columns have remained expsoed, with the required fire resistance achieved with intumescent paint finishes.
Externally both the Large & Small Print Hall elevations have been completely refurbished, including the landmark clock tower, stone details & embellishments. Most important of all, the volume of the print hall was maintained, still day-lit from the north light roof – which was completely replaced to improve the environmental performance of the building.
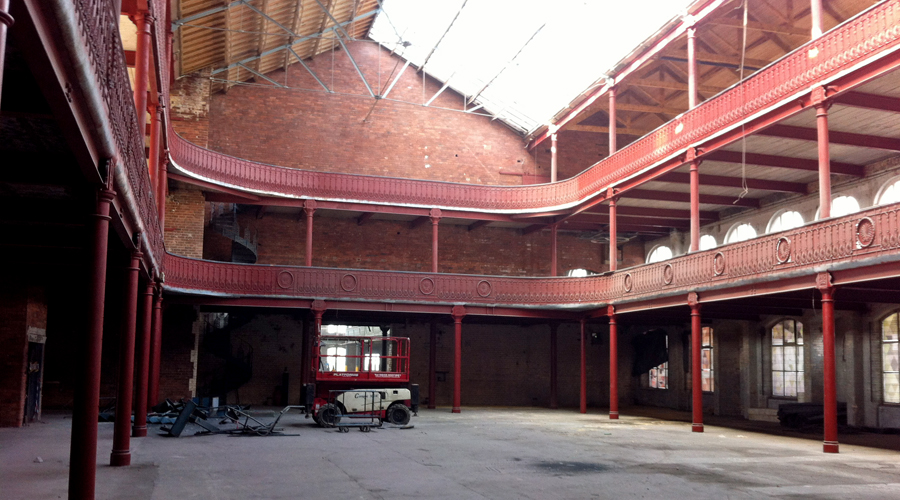
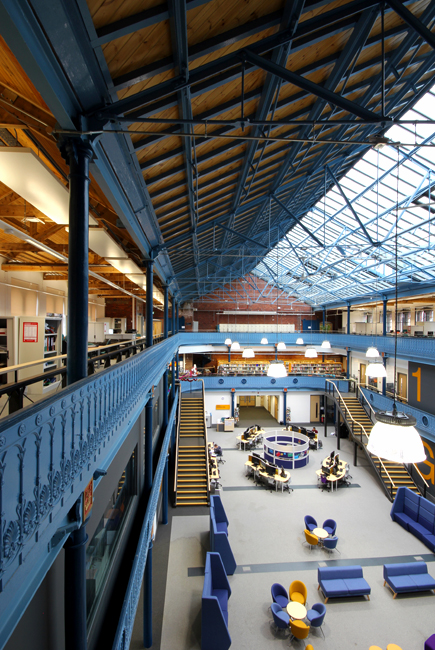
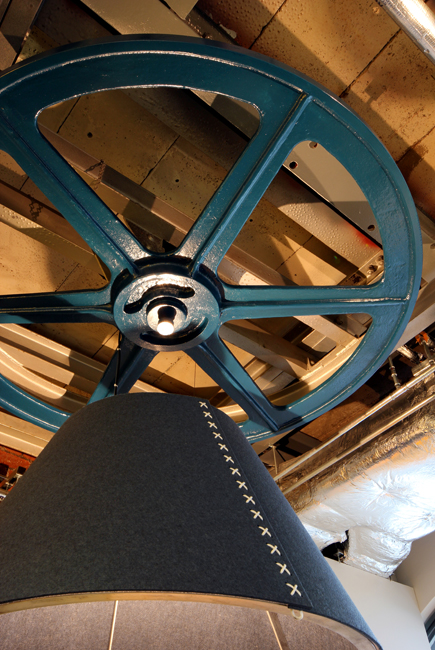
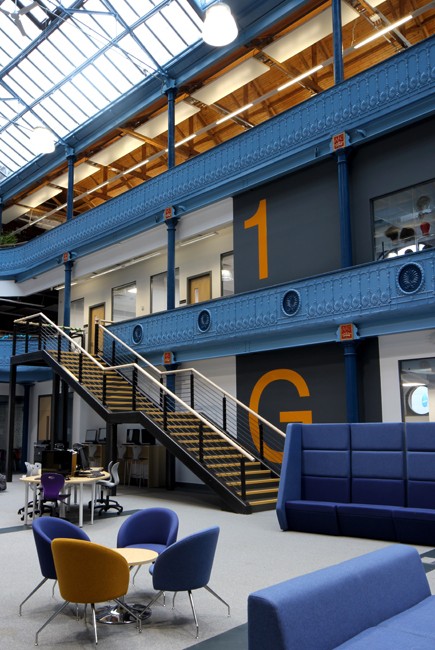
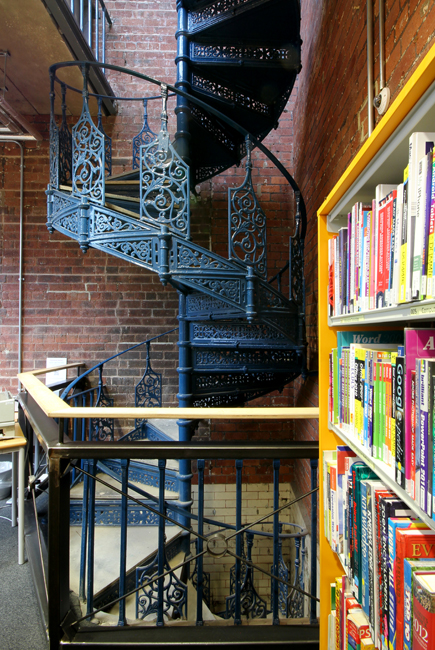
The completed project now provides a multi-purpose informal learning space (at ground floor in the atrium), a coffee bar with pool table etc, a large meeting room/ board room, IT office, staff offices (at the top floor beneath the exposed trusses) and plenty of enclosed formal teaching space. There is a strong focus on student ‘well-being’, with the oasis room , quiet rooms, hygiene room, prayer room as well as the library & quiet reading area, hair & beauty studio space and a number of help points.
The Leeds City College client team for the project were Jason Challender, director of physical resources, Louise Child, project manager and Corina Billing, assistant project manager.
The Fuse team was under the direction of Scott Ryalls, featuring project architect Stephen ‘Sketch’ Brewer working alongside project interior designer Andrew ‘Thurminator’ Thurman.
Main contractor for the works was Sewell Group (Ian Yeo, design coordinator, Mark Dodgson, project manager and Peter North, site manager). M&E installations were by G&H Group (Paul Cuss).Project managers for the college were AECOM (Rob Hardy, project director and Josh Donnelly, senior project manager). The client QS was Turner and Townsend (Alex Hargreaves, senior cost manager and Phil Naylor, cost manager).
M&E design was also by AECOM (John Pickering and Vince Grimley, principal engineers) as was structural design (Matthew de Renzy-Jones, regional director and Steve Seddon, associate director). Fire Consultancy was from Design Fire Consultants (Jonny Joinson, director) and finally, acoustic design was by Acoustic Design Technology (Andy Pagett).

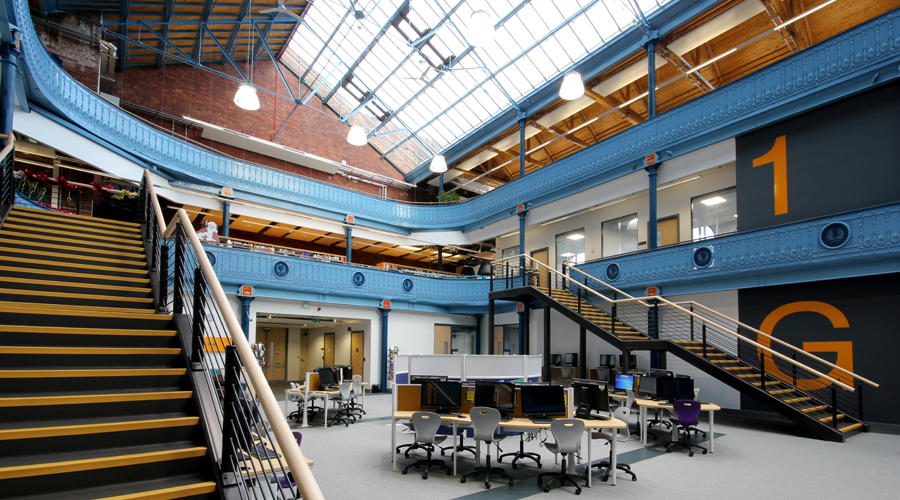
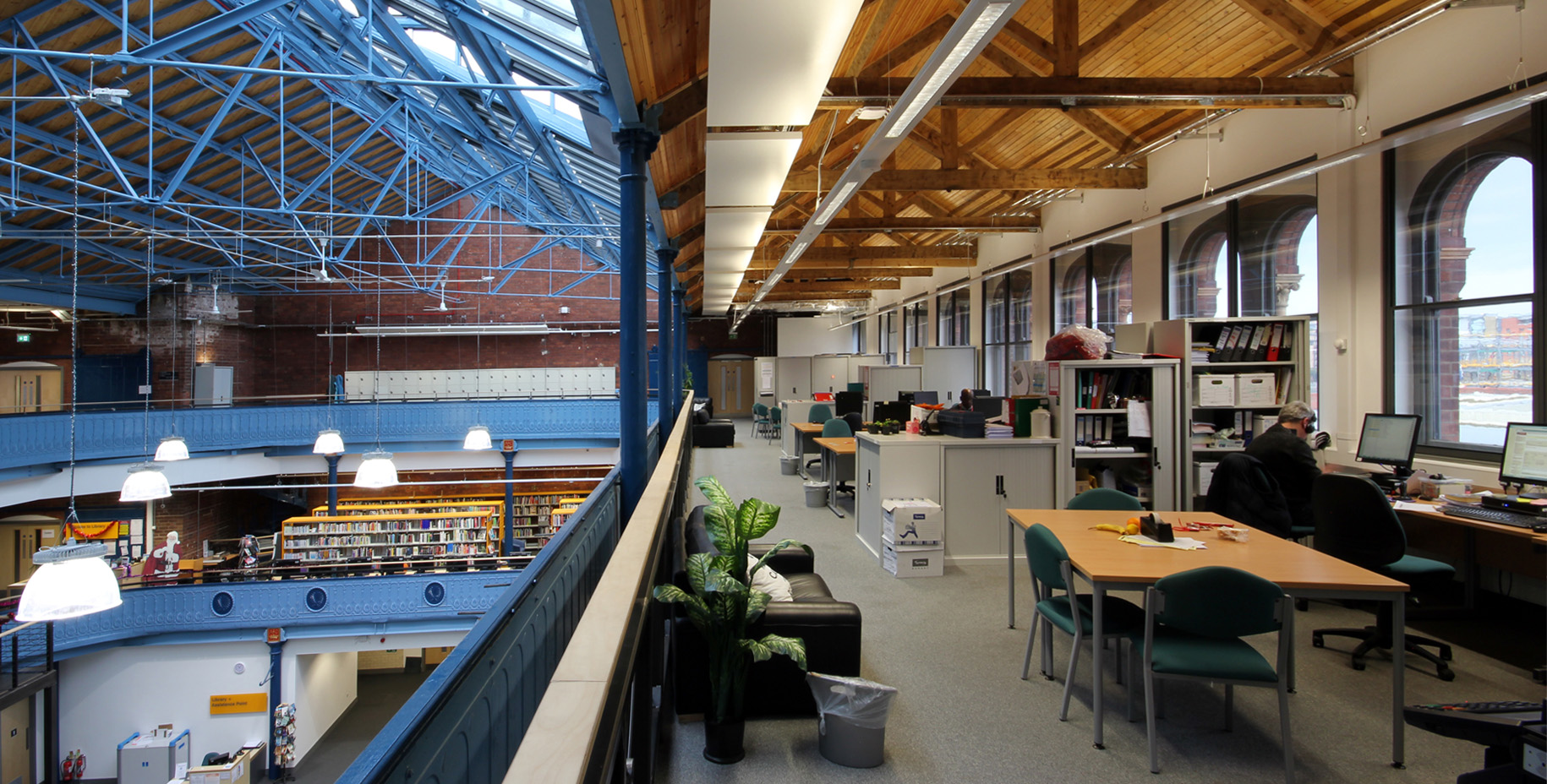
Fuse Studios Limited, info@fuse-studios.com
