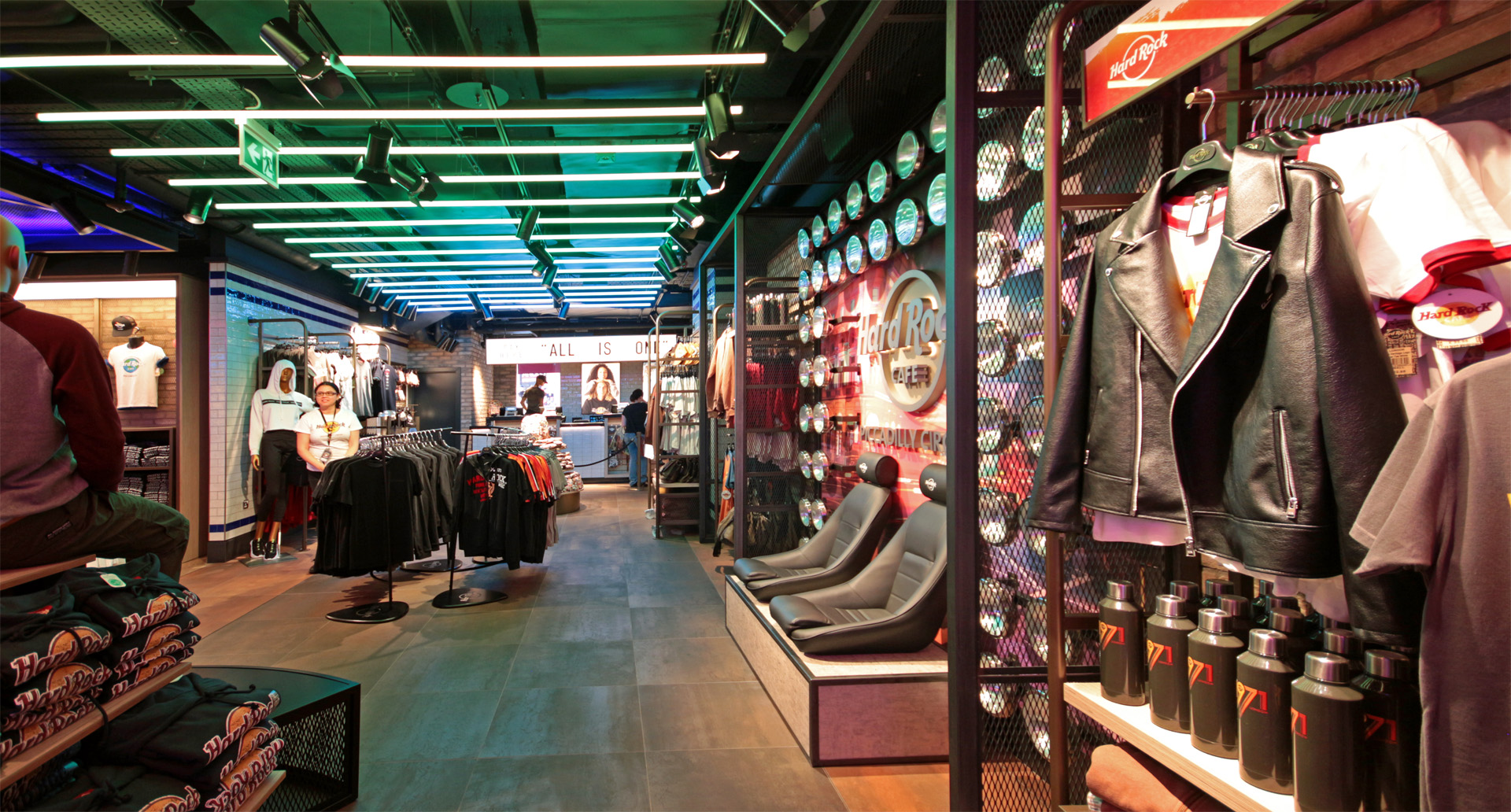
When the first Hard Rock Cafe opened on Piccadilly in London in 1971, no-one would have believed that, 48 years later, another Cafe would open at the other end of the same street. However, when the perfect 21,000 sqft unit became available right on Piccadilly Circus in early 2016, the opportunity for a new flagship venue – one to rival the Cafe in Times Square in New York – was irresistible.
So the phone rang in the Fuse studio.
It was never going to be a straight forward project. Westminster planning policy guidance contained a presumption against further leisure-related uses in Piccadilly Circus and Coventry Street (which links Piccadilly Circus to Leicester Square) and a strong desire to promote retail only and extend the up-market Regent Street shopping area to the East. Liquor licensing and consent from the Crown Estates would be equally contentious. In addition, 7 storeys of occupied offices lay directly above the unit making kitchen supply and extract ventilation a huge challenge. There were residential properties nearby so noise nuisance had to be considered sensitively. Fire egress from the basement level was far from straight-forward. We would have to make complex structural alterations to improve the visual connection between the ground and basement levels. The incoming services wouldn’t cope with our load requirements. This was going to be a long haul.
Preliminary designs were prepared quickly and a pre-application consultation process was initiated with the City of Westminster working closely with London-based planning consultants and transport consultants. Meanwhile, the design team was assembled from our trusted collaborators. Couch Perry Wilkes would tackle the mechanical and electrical challenges. Roscoe would work on the structural changes. Emmaus Consulting would keep an eye on costs. Scotch Partners were appointed to handle the acoustic issues. Our usual lighting design partners Technical Arts would light the venue and, eventually, would also take on the specialist audio-visual features. Design Fire Consultants would resolve the capacity and escape issues.
Above: A promotional video from Vimeo made by Roundhouse Pictures for Hard Rock featuring the lovely Rita Gilligan MBE, Hard Rock’s ‘Rock and Roll Waitress’ and cultural ambassador who has been with Hard Rock since the first Cafe opened at the other end of Piccadilly in 1971. Rita has been there to open all the Fuse-designed venues across the globe and we love her to bits!
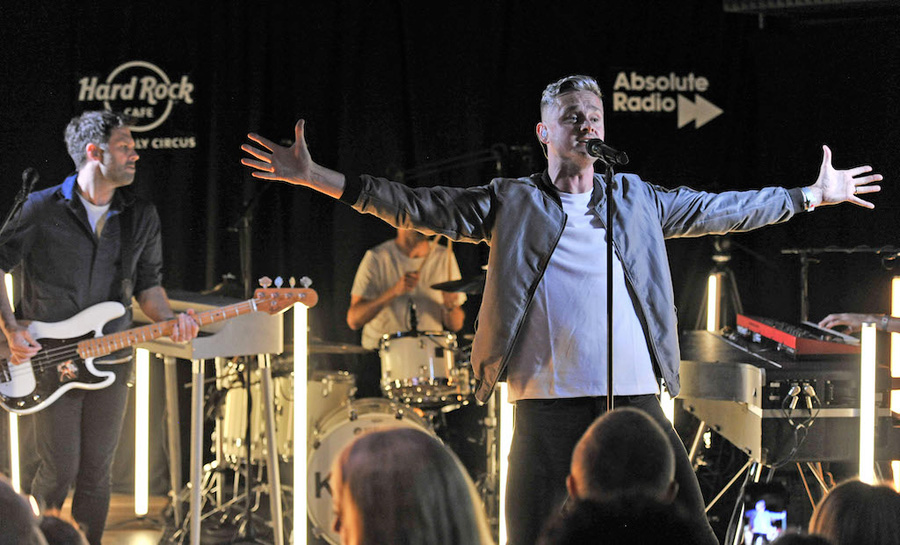
It soon became clear that the original intention to include a cafe bar at ground floor was unlikely to be approved. Instead, the decision was made to create the World’s largest Rock Shop, preserving and enhancing the full extent of active retail frontage to Piccadilly Circus. The bar and restaurant, plus all the kitchen and back of house areas, would be situated in the larger basement. Creative agency, The One Off, joined the team to create a completely new merchandising system and contribute to the design of the retail space.
Each year, over 40 million passengers use the Piccadilly Circus Underground Station just in front of the unit. Around 2.3 million people walk by the location each week – many of them tourists. So the retail area had to be capable of coping with substantial visitor numbers. There are 12 fixed POS terminals as well as mobile units to cope with the busiest times. A second entrance from Piccadilly Circus was introduced to take pressure off the main entry, especially when queues build for the restaurant and create a bottleneck in the centre of the retail area.
The plan of the Rock Shop is based on a Union Jack flag. The ‘cross’ of the flag connects the main entrance to the stair (North-South) and the two retail counters on each side of the store (East-West). This can be most easily seen on the floor and in the programmable LED-lit steel mesh ceiling (see photographs below). This can be re-coloured to the original red, white and blue or can turn pink in support of Hard Rock’s Pinktober charity events – and all manner of other effects.
The floor is a tapestry of different porcelain tiles, following the Union Jack geometry. Walls are of golden brickwork and white glazed subway tile – all evocative of the London Underground. Even the bronze stair nosings are the same as those used in Tube stations. The retail fittings, all created by One Off specifically for this site, are bronze powder-coated steel with mesh infill panels. The existing concrete columns were sand blasted then decorated with sprayed ‘graffiti’. The structural soffit, and all services, are left exposed above the mesh ceiling and lighting.

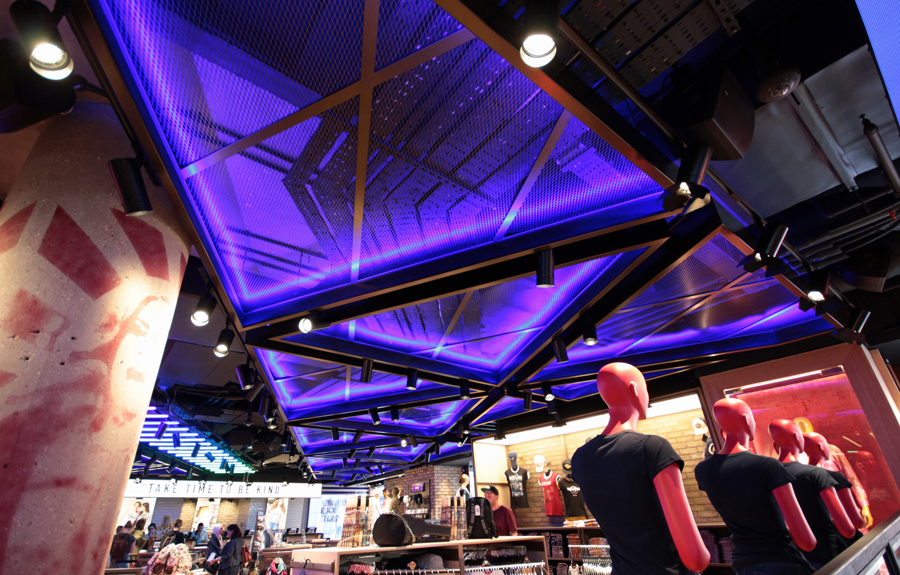
Without any bar or cafe provision at ground floor, the next challenge was to maximise awareness of the enormous 360 seat restaurant downstairs. The existing stair to the basement was too small (both practically and in terms of fire escape width). It didn’t create any visual link between the floors either. It was therefore necessary to open up a much larger hole in the ground floor so that a new and dramatic stair could be inserted.
This was far from straight-forward. Escalators serving the offices above severely restricted the headroom above the location of the new stair. The ground floor was reinforced concrete with substantial beams. Huge concrete beams to the East and West could not be touched.
A dual staircase solution was eventually adopted which turned the visitor through 180 degrees so that he arrived facing the new bar at the restaurant level.
Above the stair, a new video feature was introduced that made the stair the unmissable focal point of the venue (see third from left below). Technical Arts developed a solution with ribbons of flexible LED screens undulating across the bulkhead beneath the escalators above and leading customers down the stairs to the restaurant below. Images can travel up and down the ribbons creating a constantly dynamic display which draws the eye towards the link to the basement.
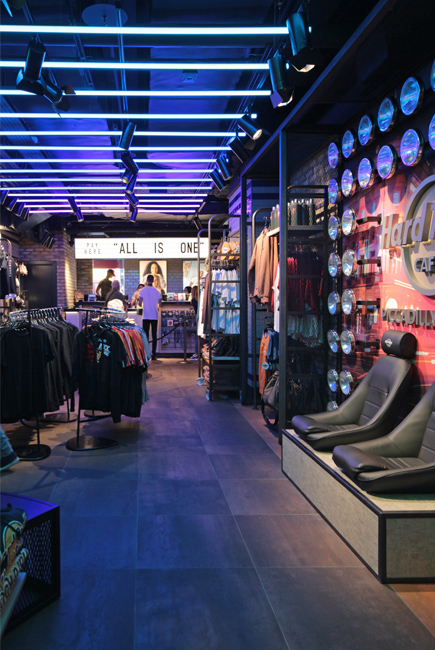
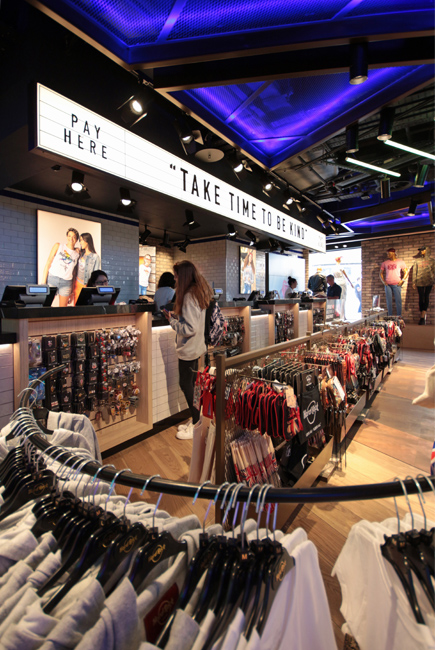
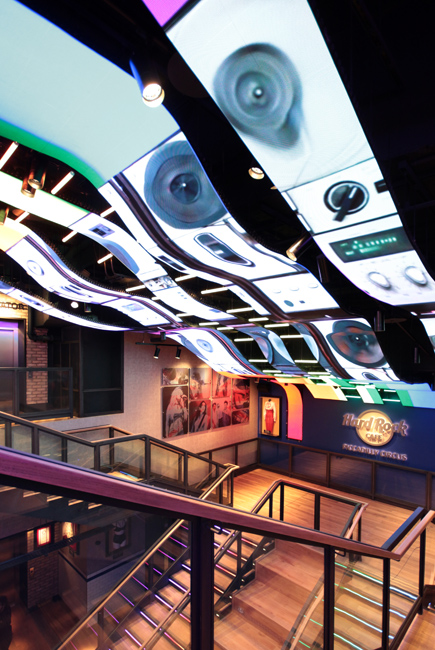
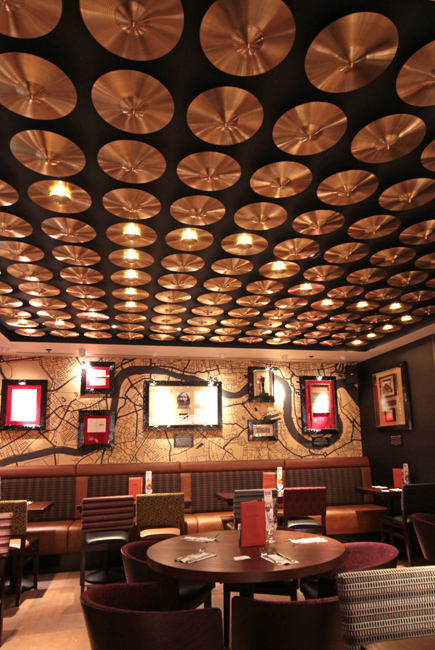
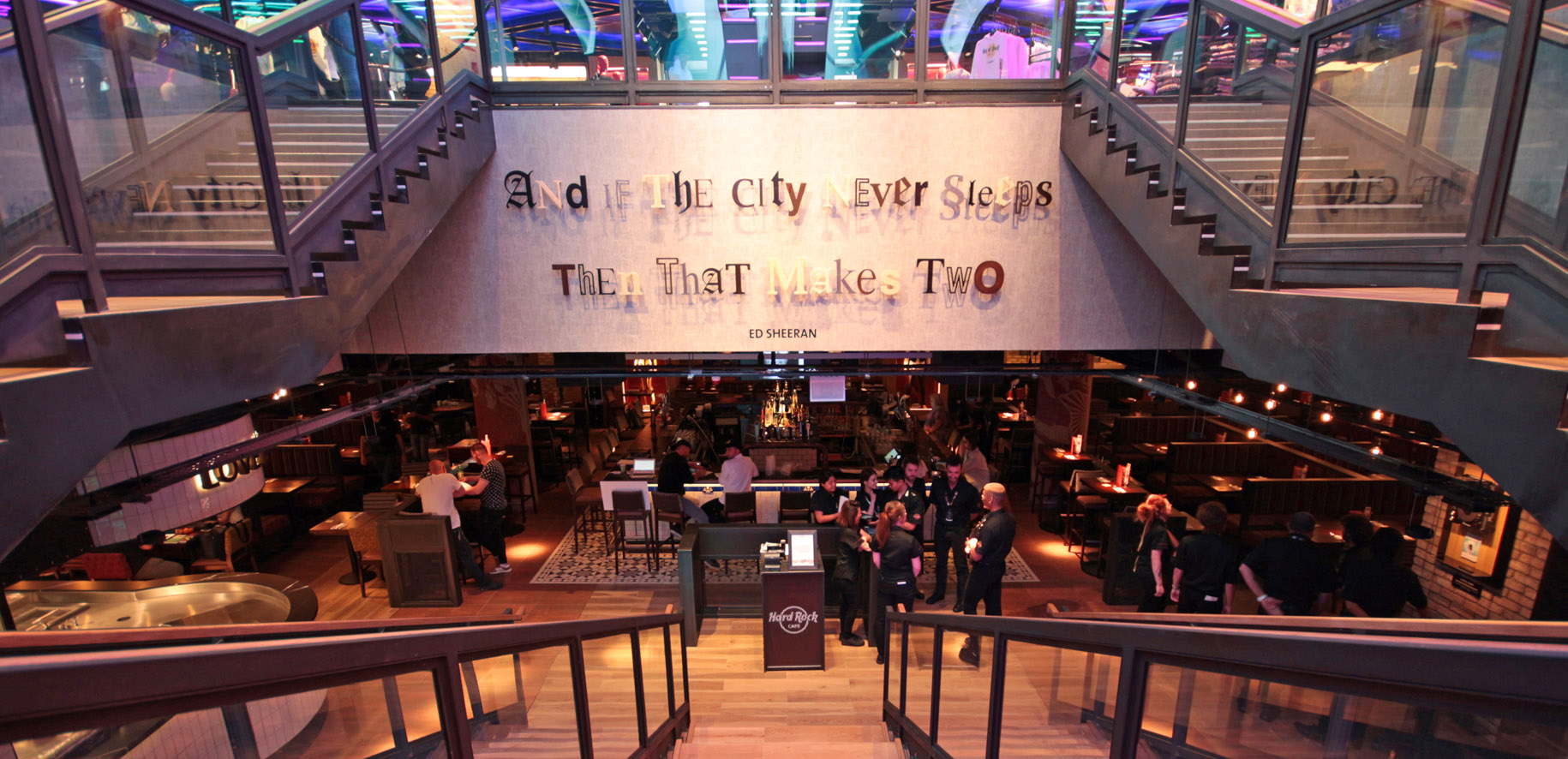
The centre of the stair has large steps where you can sit and watch the activity around the bar or on the stage beyond (above). The restaurant bar sits on axis to the stair and divides the restaurant in two. To the left of the stair is the huge open kitchen (below top left). The neat final result hides the many months of struggle to find a workable solution for the kitchen extract. Countless hours of hard work went into finding that elusive route for the ductwork but eventually, a way to the roof was found and around 25,000 cubic metres of clean, filtered air now travel up it every hour!
There is a huge variety of seating which helps break down the large area into more intimate areas. Most popular are the ‘tube’ booths built into ‘tunnels’ let intgo the venue walls (see bottom left below)
The memorabilia at Piccadilly Circus is more ‘current’ than most Hard Rock venues. It includes items from the likes of Ed Sheeran, Ellie Goulding, One Direction, Lady Gaga and Rita Ora as well as longer established legends including David Bowie, John Lennon and Elton John.
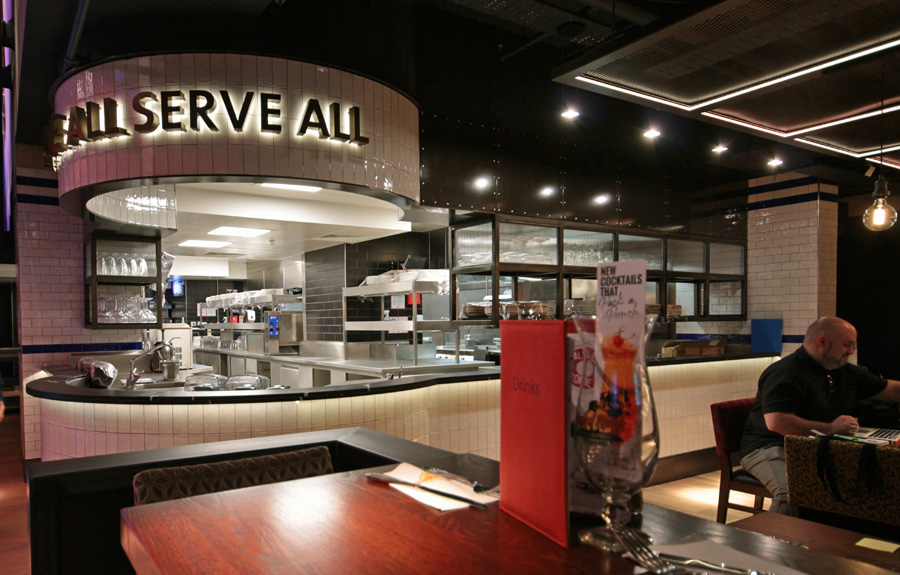
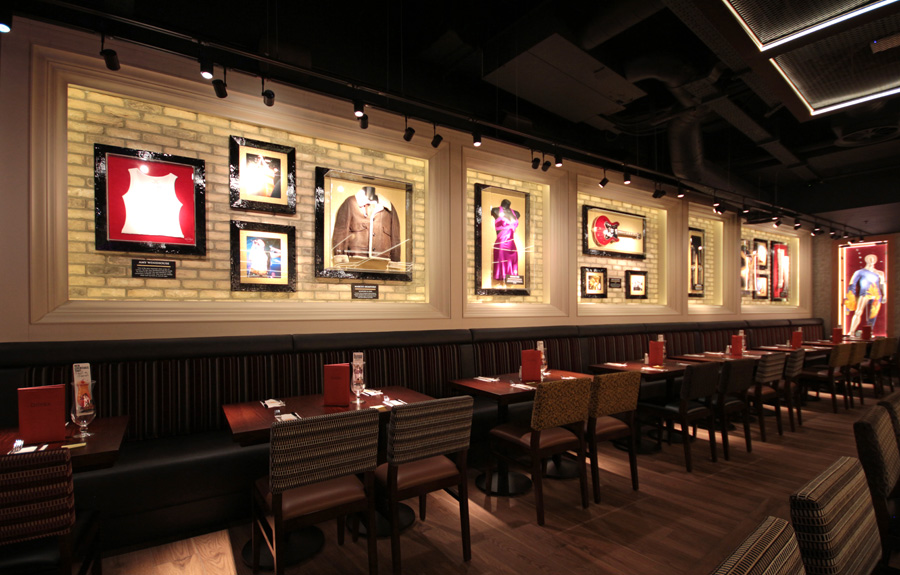
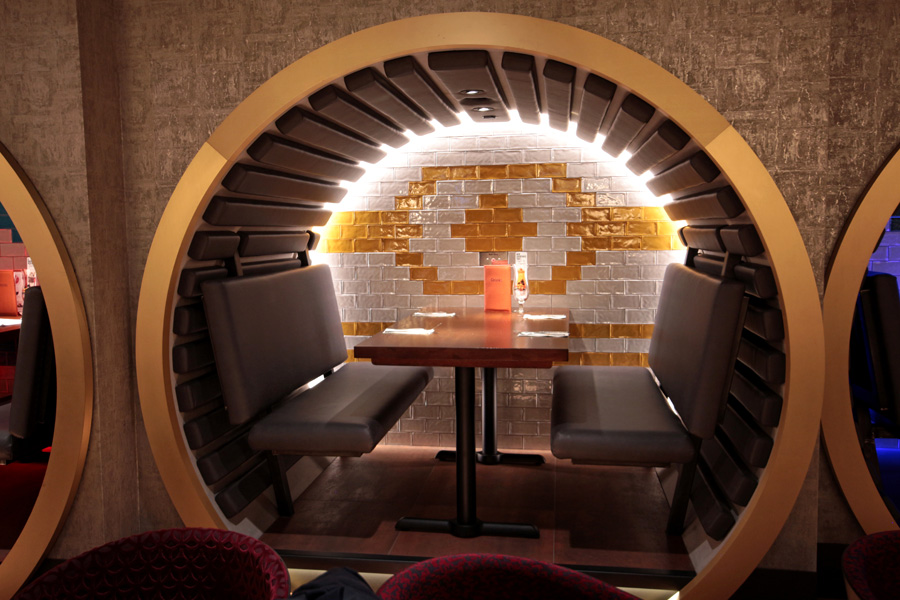
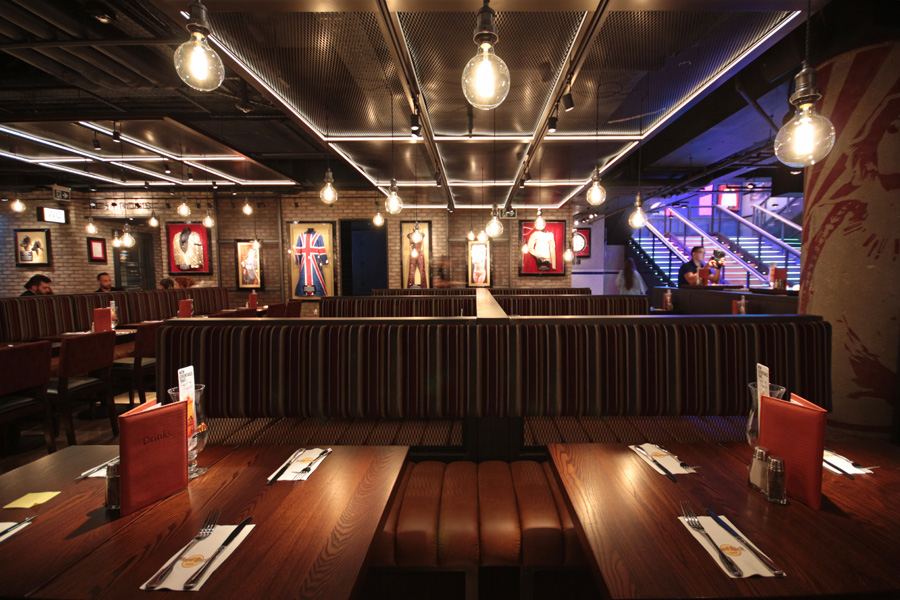
Over the three years of the project, most of the Fusiliers had a part to play at some point. The project was initially led through consents and schematic design by David Matthews with Andrew Thurman, David Eastwood, David Riall, Tracy Heywood. The design development and delivery phases were led by Scott Ryalls with Steve Bell, Mandy Wright, Emma Howson and especially Rick Cartwright who was front man for the construction.
Sincere thanks go to the British design team including John Hauton, Gareth Moad, Brad McHale and Rhianne Hart at Couch Perry Wilkes, Eoghan Given at Design Fire, Jason Clouston at Scotch Partners, Chris Filippidis, Andy Moore and Martin Tarpy at Technical Arts; Steve Bell and Dean Goodfellow at Roscoe, Jon Pizzey at Emmaus Consulting, Adam Devey-Smith, Richard Collier, Lauren Glover and Matt Langfield at The One Off.
Turning to the international team, Ken Schwartz and David Hensall at kitchen designers SSA of Tampa, Florida were responsible for all the foodservice design. Alessio Bianchi, Jacapo Teoni and Christian Pirini of contractors EXA of London and Arrezzo, Italy turned the designs into reality.
At Hard Rock in Florida: Scott Masterson, Rob Schaeffer, Michael Booher, Steve Jackson, Bryce Schulte and Jeff Sola and last but no means least, the pan-european, multi-lingual project manager extraordinaire, Stephen Abbiati from Milan and Copenhagen and everywhere in between. In the UK for Hard Rock: David Pellow, Karen Burke and Dale Swift.
Thanks everyone. Perhaps we’ll get a nice easy one next time!
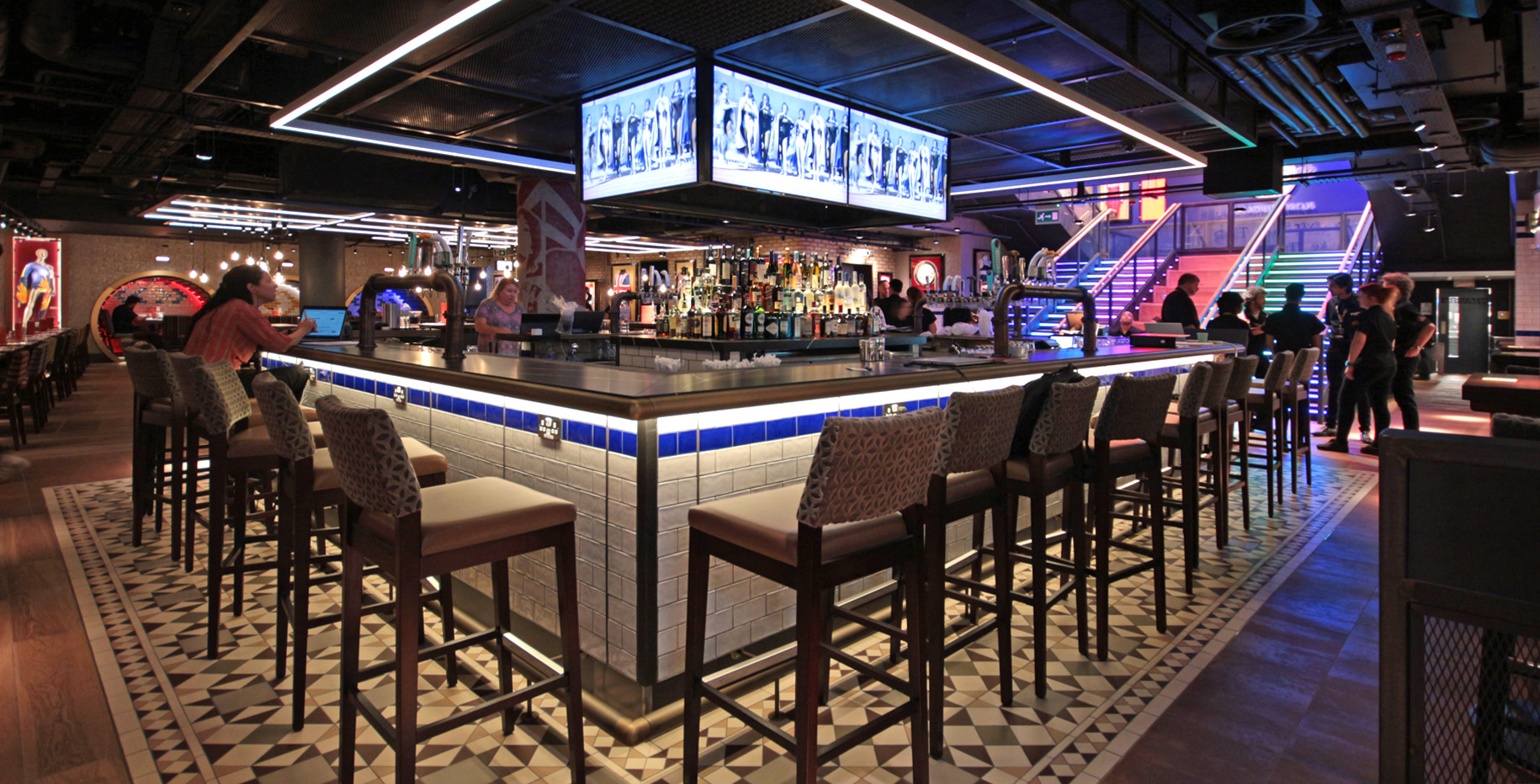
Fuse Studios Limited, info@fuse-studios.com
