
Many would have considered it rather vulgar – a Hard Rock Café in Florence, birthplace of the Renaissance, home of Brunelleschi, Donatello and Michelangelo. However, when 20,000 people gathered in July 2011 to mark the opening of the latest Hard Rock venue in the corner of the Piazza della Repubblica, that initial concern had changed to relief and indeed celebration that a beloved building in the ancient city had been preserved, enhanced and afforded a vibrant new lease of life. As one local visitor put it: “A sleeping beauty has been awakened”.
Indeed, the arrival of Hard Rock Café was greeted with considerable enthusiasm by the Commune di Firenze, the city council. Florence Mayor Matteo Renzi (later to be President of Italy) and his team were keen to see a catalyst for a modern renaissance in the Florentine late night economy which had been in serious decline for over a decade. For Hard Rock too, Italy was at the very top of their target list. Of 2 million Hard Rock Facebook fans worldwide, no less than 800,000 of them are in Italy.
When the vacant Cinema Gambrinus building in the corner of the world-famous Piazza della Repubblica was identified in early 2010 as a potential location, Hard Rock moved quickly to secure the property. As an existing ‘Place of Entertainment’, city laws required that public entertainment continued. Hard Rock was therefore a perfect partner. The new Café would also be a live music venue.
Despite the poor structural repair and the fact that much of the basement was flooded at the time, a feasibility study showed that the building was a near-perfect match for Hard Rock’s requirements and a ‘Convenzione’ was signed between the building owners and the Commune di Firenze providing a guarantee that entertainment events would be staged not less than two nights per week. Hard Rock took a long leasehold on the premises and Fuse was instructed to begin detailed design work in September 2010.
The Brief
Although many of the early Hard Rock Cafés are rather similar, they are now designed individually and each is required to respond to its local context and in particular, the building which is its home. Creating a sense of place is central to the brief. Hard Rock International is also rapidly developing a global chain of luxury hotels and resorts and so there was a desire to see some convergence between the hotel and café brands in terms of the quality of interior design. This allowed Fuse some latitude in its interpretation of the Hard Rock brand standards. However, there were some problems to solve first.
The only place where an operationally efficient kitchen could be achieved was the basement but places of work at basement level are not permitted under city law. Fortunately, we discovered an old existing kitchen at basement level which had operated before the new legislation was enacted and we were able to argue that we could use the old consent. All we needed to do then was get rid of the water that was flowing through the area.
Once the kitchen location was agreed with the Commune, the layout of the front of house areas was all but self evident. The Rock Shop would occupy the front of the building in what used to be the Caffe Gambrinus – the lobby bar of the old cinema and once a highly popular venue held in great affection by many Florentines. The Restaurant would occupy the old cinema auditorium with a stage at the screen end and a large bar positioned centrally beneath the cinema balcony (which would be left in place for a potential future expansion of the restaurant).
The only problem with the old Caffe Gambrinus was that it was divided by a huge staircase providing a secondary access to the cinema balcony. This stair blocked all views into what would be the restaurant beyond and the decision was quickly taken to seek its removal. The Heritage Department at the Commune di Firenze agreed to the proposal following undertakings to re-use the stone steps and carved timber balustrade in other parts of the scheme. With that decision, the layout of the ground floor was settled (see below).
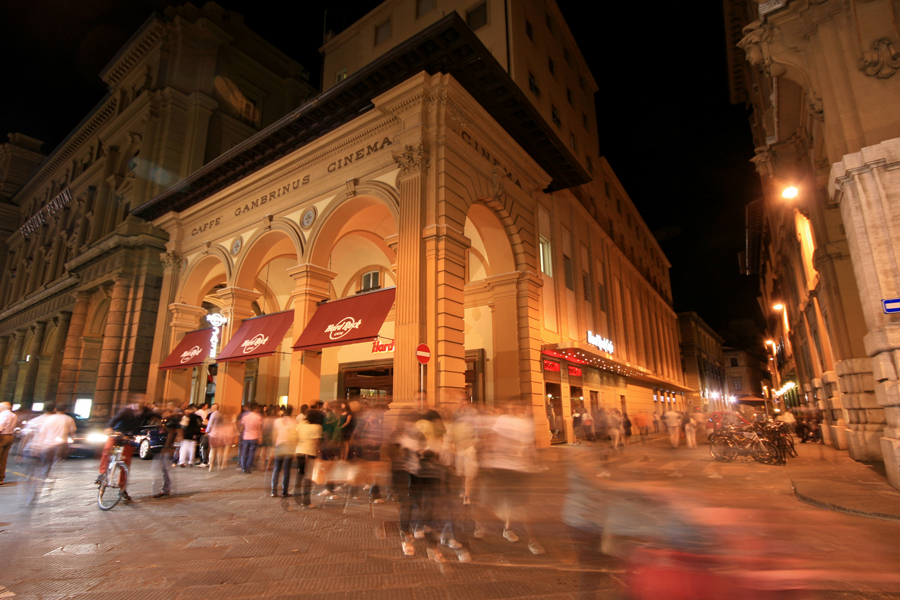


The Heritage Department was closely involved in every aspect of the scheme – not least the external presentation and signage. The enormous neon signage seen on many Hard Rock Cafes was clearly not appropriate at this location so Fuse proposed the addition of canvas awnings as a means of signposting the venue without detracting from the existing architecture.
A single-sided sign of off-white acrylic and bronze was added to the front of the arcade (following the signage convention used throughout the historic city – see below left) but with this exception, all new signage was a direct replacement for that which previously existed.
New storefront openings also had to be inserted along the Via Campidoglio elevation to satisfy the daylighting regulations for restaurants in the city. This entailed some major structural reframing of the external wall and the re-rouiting of existing drainage from the apartment levels above. Externally, the openings were exact matches for the pre-existing doorways and windows and so appear to have been there since the building was constructed.
One other problem was that there were very few locations where it would be possible to site air-cooled condensers for the air conditioning and kitchen refrigeration. There was also the question of noise nuisance to the adjacent residential property. Fortunately, the high water table (which had coused the flooding in the basement) came to our rescue. It was discovered that the building had a lapsed license to extract ground water and this was re-established such that the water could be used for cooling. Except at times of particularly high temperature, the water provides enough cooling to run both the kitchen refrigeration and the air conditioning systems – saving around 80% on cooling energy costs.
To avoid unnecessary energy wastage from transport costs, as many of the finishes as possible were sourced locally. The area is well known for its granite, leather and ceramics and the majority of these materials were purchased in Italy. In addition, as much as possible of the existing materials within the building were either preserved in situ, or removed and stored for re-use. Almost all the marble used within the scheme came from within the original building.
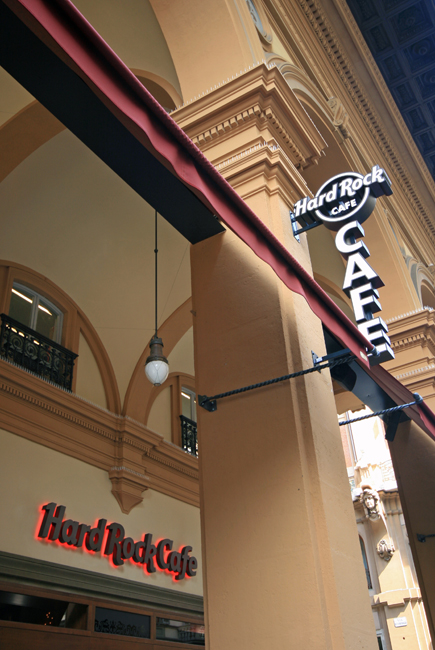
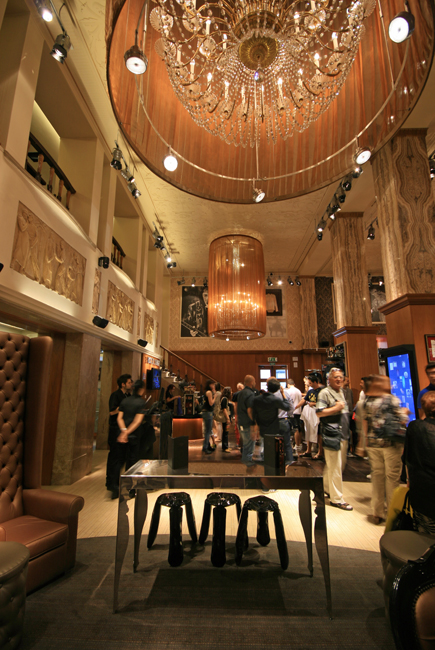
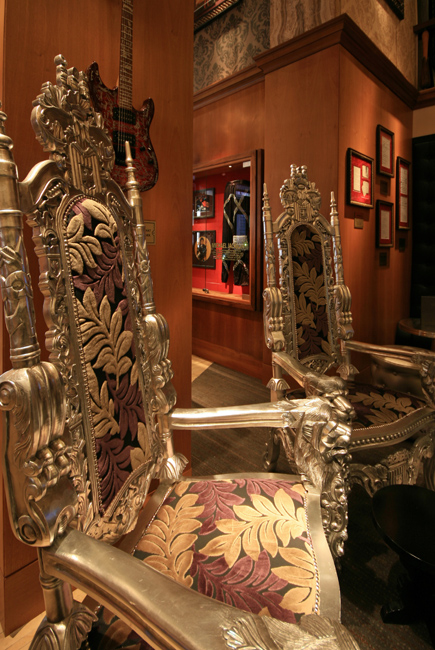
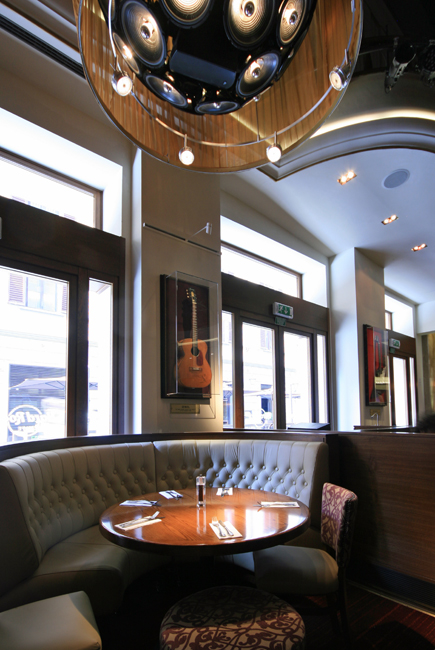
Work on site started in November 2010 with an enabling works package to strip out redundant services and carry out some initial demolitions. Tenders were invited in December for the main contract and work on site began in January. Substantial completion was achieved on May 23rd 2011 in time for training ahead of the opening to the public on June 14th – 40 years to the day after the original Hard Rock Cafe opened in London in 1971.
The official Grand Opening Celebration was held on July 4th, marked by a huge free concert in the Piazza della Repubblica headlined by Simple Minds.
The Team
The Fuse team was led by David Matthews and Scott Ryalls with Steve Bell, Rick Cartwright, Craig Russell and our much-missed, late dear friend, Kev Cummins.
Our thanks go to the client team from Hard Rock International in Orlando, Florida: Joe Emanuele, Mike Kneidinger, Rick Sconyers, Joemy Vega, Andrea Torgueman, Steve Jackson and Rob Conti and from Operations in London and Rome – Calum MacPherson and Stefano Pandin.
In the UK, we were supported by Project Managers and Cost Consultants – Arcadis, London: Mark O’Brien, Nick Jones; Lighting Designers – Isometrix, London: Colin Ball, and Franceso Secone; in the USA: Food Sevice Design – SSA Catering design, Tampa, Florida: Ken Schwartz, David Hensall; Audio Visual Design – Technomedia, Orlando, Florida: John Micelli, Matt Kent and John Stancil.
In Italy: Our friends and local Architect of Record – SAA Architects, Florence: Carlo Carbone, Gimmy Tranquillo, Marika Hansson, Barbara Sampoli and Grazia Salvi; local Project Managers – GSP Italia, Milan: Dario Francescetti, Stephen Abbiati (now with Hard Rock International); Mechanical Engineering Design – Spring, Florence: Manuele Petronelli; Electrical Design – Studio GM, Florence: Gianmario Magnifico; Structural Design – Sodi & Associati, Florence: Enrico Sodi and Michele Livani; Health & Safety Consultant – AbUs 127 Architetti: Alessandro Unali.
The work was expertly carried out on site by Main Contractor – CPF Construzioni, Florence: Alessandro Focardi, Fabio Ranieri and Guido Pelagallo with a hugekly important contribution by Joinery Sub Contractor – Polvanesi, Florence led by Barbara Polvanesi.
Thanks to all. It was a project we will never forget.
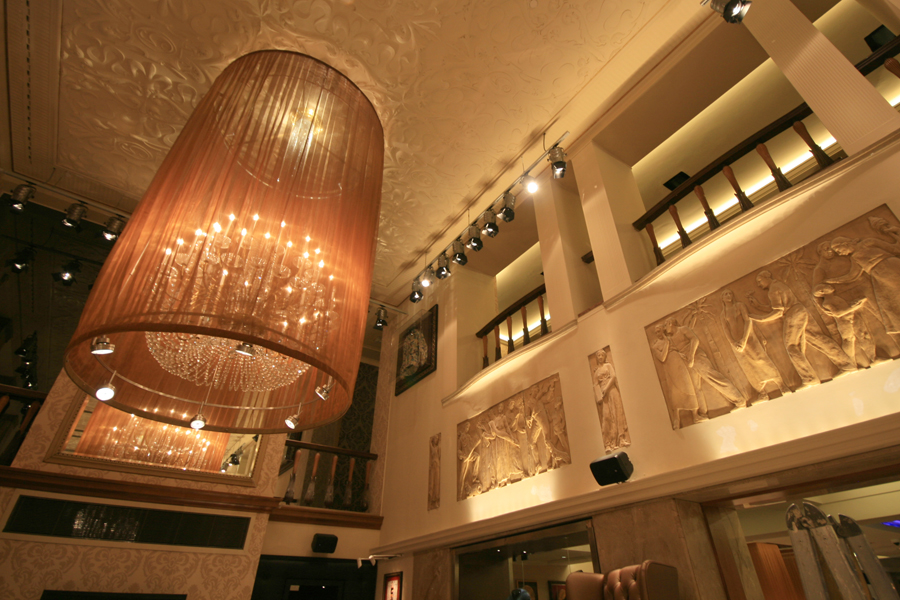
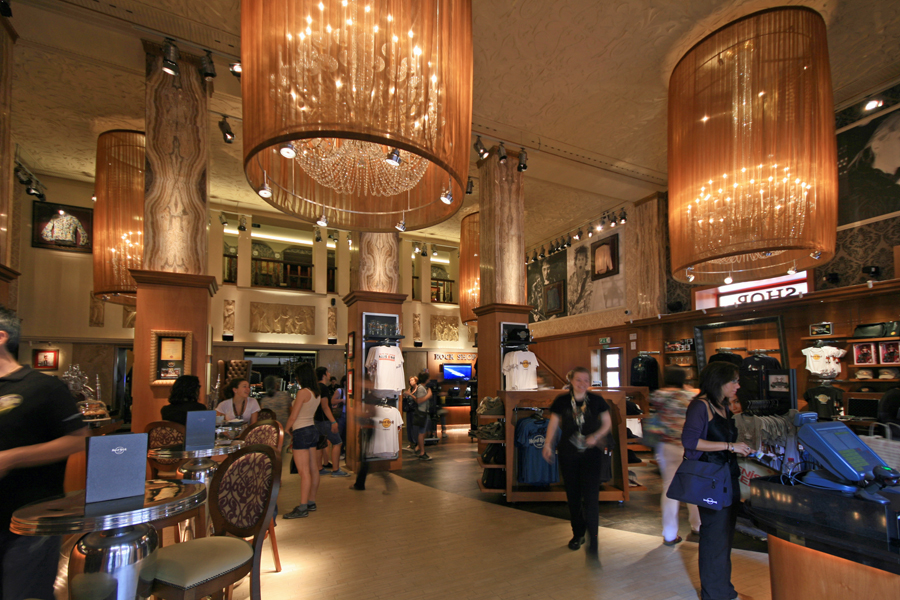
Fuse Studios Limited, info@fuse-studios.com
