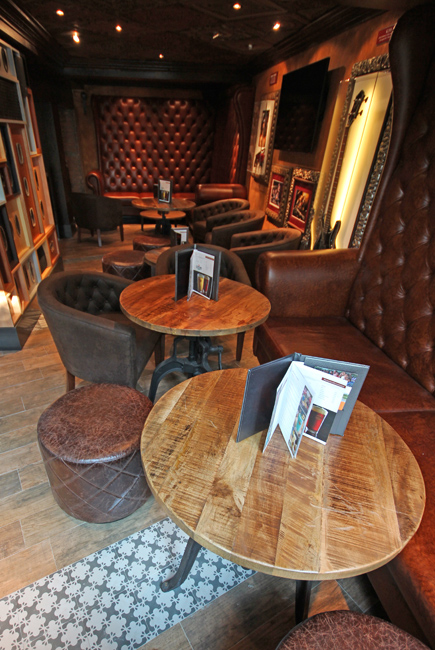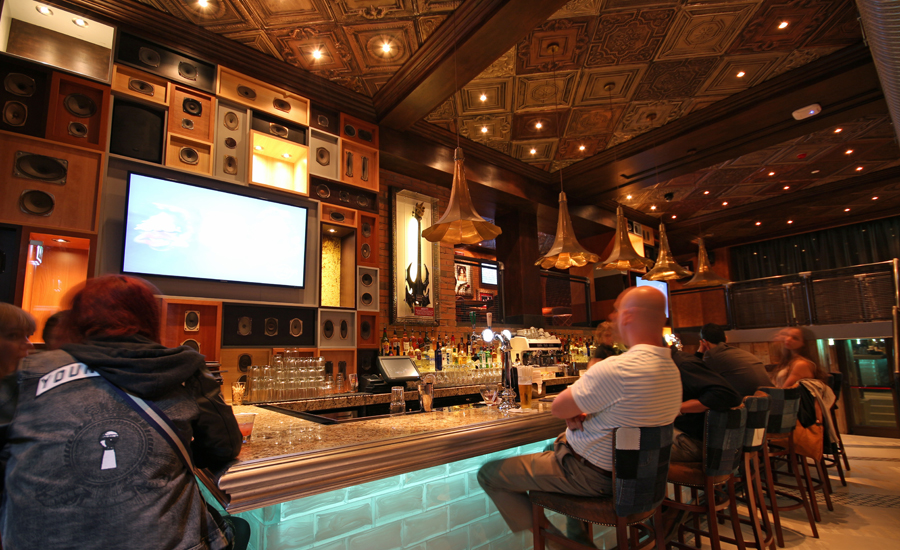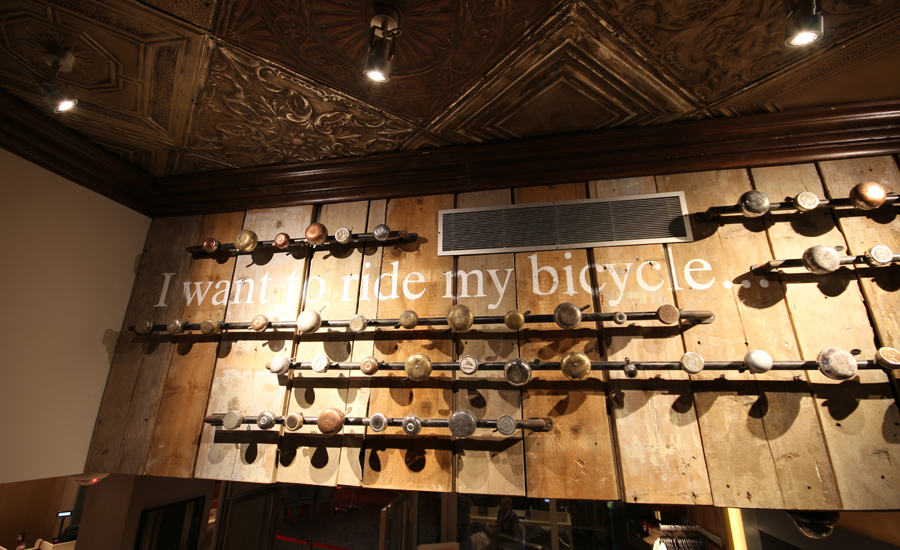
The Hard Rock Cafe at Max Euweplein, near the Rijksmuseum in central Amsterdam first opened in March 1999 and has been packed with visitors seven days a week ever since. It was a challenge then when we were asked to extend and comprehensively refit the unit – whilst keeping it trading throughout!
In 2014, a unique opportunity arose for the Cafe to take over the adjacent Comedy Club property to add a new bar and enlarge the extraordinarily busy but very small Rock Shop. Needless to say, it wasn’t that straightforward.
Amsterdam has strict rules about the size of ‘Horeca’ venues. So, “What is Horeca?”, we hear you say. Well, it is a Dutch term actually derived from the English phrase HOtels and REstaurants CAtegory so it actually means ‘food and beverage’ venues. The Cafe was already at its maximum size so it would be necessary to continue to differentiate the extra area rather than simply add it to the existing restaurant. The decision was taken to therefore to create a separate bar area with its own personality which would double as a venue in its own right but also act as a feeder bar and waiting area for the busy restaurant.
The space for the bar was complicated – arranged over 4 split levels with very low ceilings. At the main floor (entered from the Max Euplein courtyard) it was decided to install a bar that completely filled the space (above and left) providing seating areas instead at the small mezzanine which overlooked it (below). The remaining new area at ground floor was given over to double the size of the struggling Rock Shop. At the lower levels alongside the canal, a new prep kitchen was built from scratch, allowing the existing prep kitchen to be refitted as an extension to the main kitchen, incorporating a second cookline to cope with the increased numbers at busy times.
The palette for the bar was a mixture of largely reclaimed materials. Old brickwork, unfinished steel, reclaimed timber sat over a floor of timber effect porcelain plank tiles intermixed with traditional Dutch patterned tiles. In front of the bar, song lyrics (all relating to drinking) were sandblasted into the concrete-effect tiles.




The bar backfitting was made up of speakers – both working and false – which also conceal some of the new ventilation system. The lights over the bar are inspired by old gramophone horns but were in fact made specially for the project by Technical Arts. The bar front is of glass bricks, back-lit through a diffuser with RGB LED lighting.
Concealing extensive acoustic improvements above, the ceilings were of nail-up pressed steel tiles – not one but a collection of completely different tiles, sprayed copper and aged.
Furniture, including some incredibly high-backed settles made specially for the venue, was upholstered in assorted old leathers and the table bases are recycled old cast iron machine parts.
Accessed from the bar mezzanine is a further drinking and grazing area (pictured above) which overlooks the enlarged Rock Shop below. The reclaimed materials are continued here – including a collection of old bicycle bells (below) which pays homage first to rock legends Queen and their track ‘Bicycle Race’ and secondly, to the hundreds of thousands of bicycles which swarm across Amsterdam at all hours of the day and night.
Back in the original part of the venue, bicycles feature once again in the cog chandelier which adorns the ceiling just inside the main entrance. Originally intended to be a full sphere, we were unable to divert the mechanical services in the ceiling void above so we ended up installing a hemispherical fitting mounted on mirror. The bicycle cog shadows that it generates across the lobby area still werk perfectly however (see right).
These extend across the ‘Photo Opp’ – which here features a couple of cowhide-upholstered armchairs with a backdrop of the city name made of old Dutch gilders (the former currency of the Netherlands before the Euro). The wall behind has been removed so that the canalside below can be seen from the lobby area. The floor is again of concrete effect porcelain tiles with sand-blasted lyrics, interspersed with stripes of traditional patterned tiles.
All of this work, including a complete refurbishment of the existing restaurant areas, was undertaken with the cafe fully open for business. This entailed replacement of mechanical, electrical, audio-visual and data systems whilst keeping part of the existing systems live at all times. The kitchen was enlarged and replaced entirely and yet served great food 7 days a week throughout the works. It really was a Mission Impossible, but we made it.

Thanks are due to the very large team that made this happen against all odds. It really shouldn’t have been possible:
First, at Fuse, project designer was Paul ‘Bubbles’ Henning with hugely important contributions from interior designers Tracy Heywood, Andrew Thurman, David Riall and David Eastwood. Director in charge was David Matthews. They worked as closely as ever with Chris Filippidis and Andy Pound from our favorite lighting designers, Technical Arts. In Holland, our architectural partners at Valtos Architects in Rotterdam – principal Kenny McDonald (yes, he is Scottish) and project architect Ko van Wijngaarden (who isn’t even slightly Scottish) ably assisted by Liesbeth Oskam (whio isn’t Scottish either); Jos Meiier of Dutch M&E consultants,WHR who did a great job of untangling the spaghetti above the ceilings; Ken Schwartz and Joe Mora at SSA Foodservice design in Tampa FL for doing the impossible with the catering design; Kristin Hill and team at Technomedia in Orlando for the AV design and install; John Moss and the KFP team for the data installations; Hermoine Geeves and Angus MacRae at AMI furniture for meeting our demands for some very unusual furniture.
Kudos to our favorite Italian main contractor Exa – Jacopo Teoni, Letizia Parigi Bini, Alessio Bianchi, Simione Sassoli and their joinery sub-contractor Garbo and M&E contractor, Dejong. Thanks too to Guido Pelagallo of Open Resources srl: We first worked with Guido on our very first Hard Rock project in Florence and it was great to see him again.
At Hard Rock International, general manager in Amsterdam the remarkably resilient Dale Swift and his amazing team (with a special mention for the always-helpful Jorrit Ahrends); the equally resilient and talented roving Italian-English project manager from Copenhagen, Mr. Stephen Abbiati. Area VP of Operations, David Pellow and in Orlando FL, the project development team including Joe Emanuele, Rick Sconyers Maria Carillo and Maneesa Kelley-Fagen – not forgetting the IT, memorabilia, retail and merchandise teams who provide us with endless support. Thanks to all.
Finally, this project is dedicated to the memory of Ruud Wolfs of M&E sub-contractor, Dejong, who passed away whilst we were on site with this project. God bless.

Fuse Studios Limited, info@fuse-studios.com
